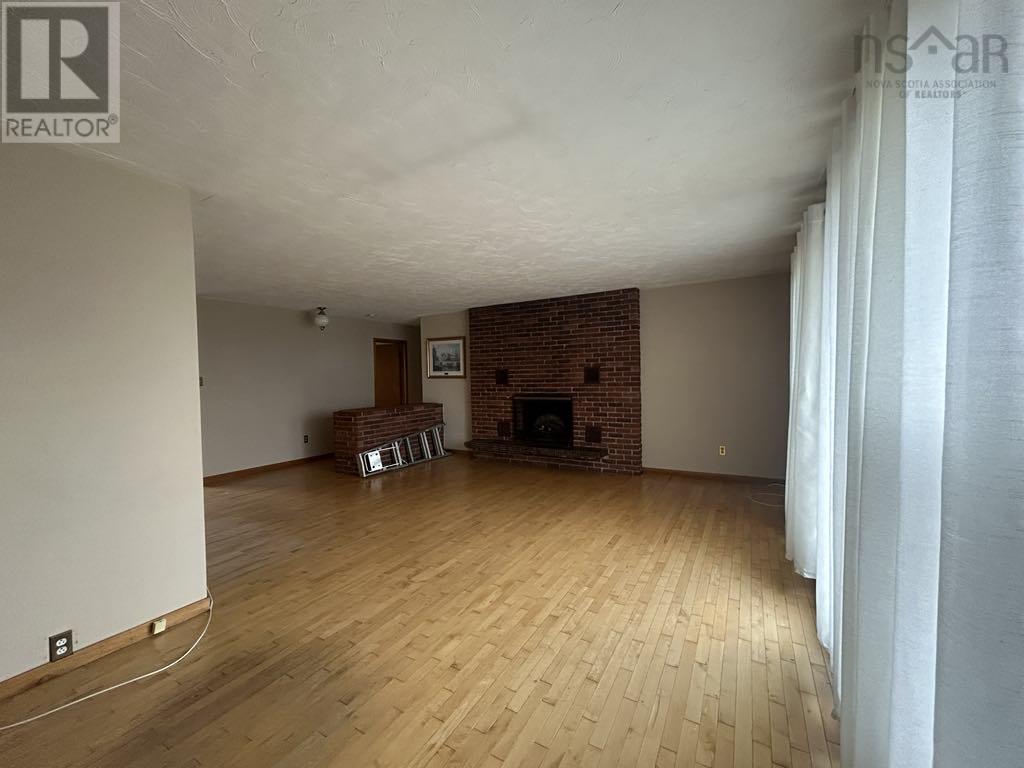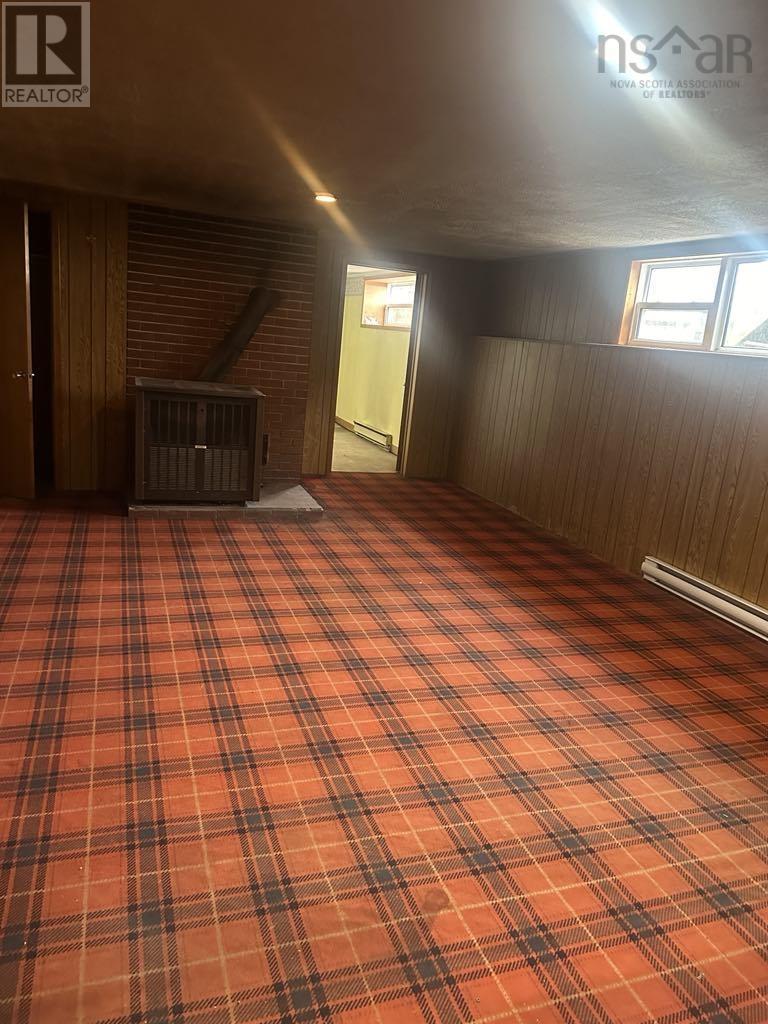81 Kennedy Avenue Sydney, Nova Scotia B1P 3K7
4 Bedroom
2 Bathroom
1,275 ft2
Bungalow
Fireplace
Partially Landscaped
$239,900
This home in the heart of Sydney has unlimited potential. Open basement that has room for extra bedrooms, covered in carport, half bath in basement , plus upstairs has 3 bedrooms, large front room and spacious kitchen. Home is solid but a little dated and needs some updates. Ceramic, hardwood floors throughout. roof is one month old no fridge but a stove LEAVE ALL OFFERS OPEN UNTILL FRIDAY NOVEMBER 22TH 5.00PM home is 17x6x25x31x42 (id:40687)
Property Details
| MLS® Number | 202426851 |
| Property Type | Single Family |
| Community Name | Sydney |
| Amenities Near By | Golf Course, Park, Playground, Public Transit, Shopping, Place Of Worship, Beach |
| Community Features | Recreational Facilities, School Bus |
Building
| Bathroom Total | 2 |
| Bedrooms Above Ground | 3 |
| Bedrooms Below Ground | 1 |
| Bedrooms Total | 4 |
| Appliances | Stove |
| Architectural Style | Bungalow |
| Basement Development | Partially Finished |
| Basement Type | Full (partially Finished) |
| Constructed Date | 1974 |
| Construction Style Attachment | Detached |
| Exterior Finish | Vinyl |
| Fireplace Present | Yes |
| Flooring Type | Carpeted, Ceramic Tile, Hardwood |
| Foundation Type | Poured Concrete |
| Half Bath Total | 1 |
| Stories Total | 1 |
| Size Interior | 1,275 Ft2 |
| Total Finished Area | 1275 Sqft |
| Type | House |
| Utility Water | Municipal Water |
Parking
| Garage | |
| Attached Garage |
Land
| Acreage | No |
| Land Amenities | Golf Course, Park, Playground, Public Transit, Shopping, Place Of Worship, Beach |
| Landscape Features | Partially Landscaped |
| Sewer | Municipal Sewage System |
| Size Irregular | 0.144 |
| Size Total | 0.144 Ac |
| Size Total Text | 0.144 Ac |
Rooms
| Level | Type | Length | Width | Dimensions |
|---|---|---|---|---|
| Basement | Bedroom | 12x13 | ||
| Basement | Bath (# Pieces 1-6) | 4x5 | ||
| Basement | Recreational, Games Room | 22x11.4 | ||
| Basement | Utility Room | 20x15 | ||
| Basement | Workshop | 22x11 | ||
| Main Level | Kitchen | 14.6x10.6 | ||
| Main Level | Living Room | 20x16.5 | ||
| Main Level | Primary Bedroom | 13.2x12.2 | ||
| Main Level | Bedroom | 10.6x11.2 | ||
| Main Level | Bedroom | 11.6x10.5 | ||
| Main Level | Bath (# Pieces 1-6) | 6.5x7 |
https://www.realtor.ca/real-estate/27663455/81-kennedy-avenue-sydney-sydney
Contact Us
Contact us for more information






















