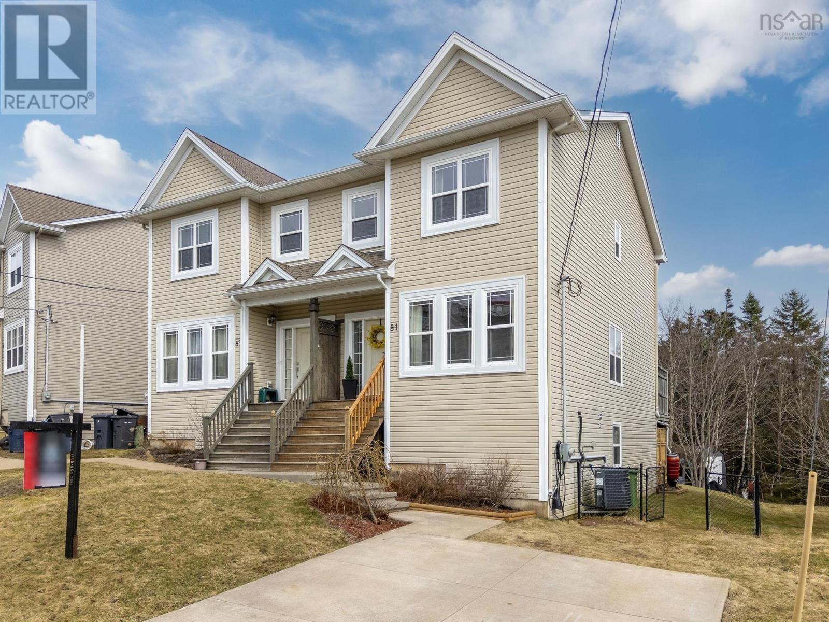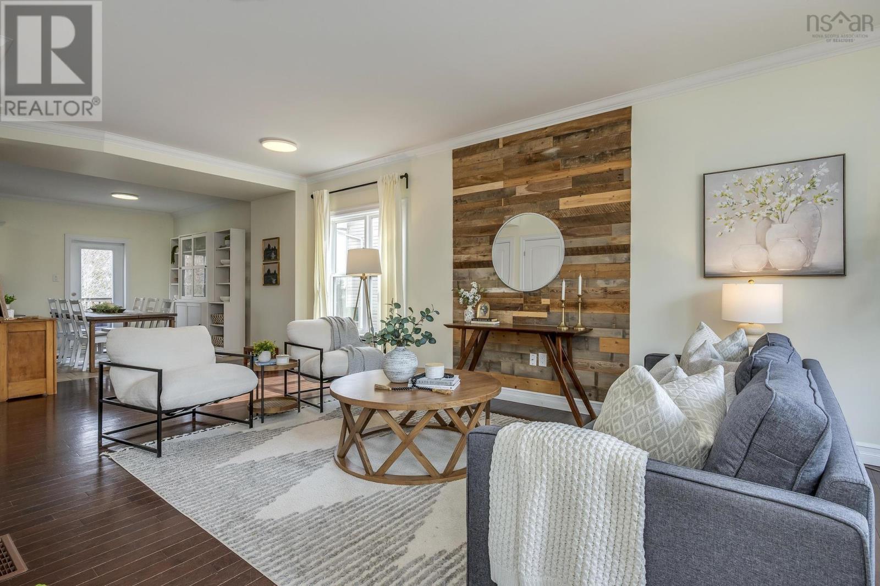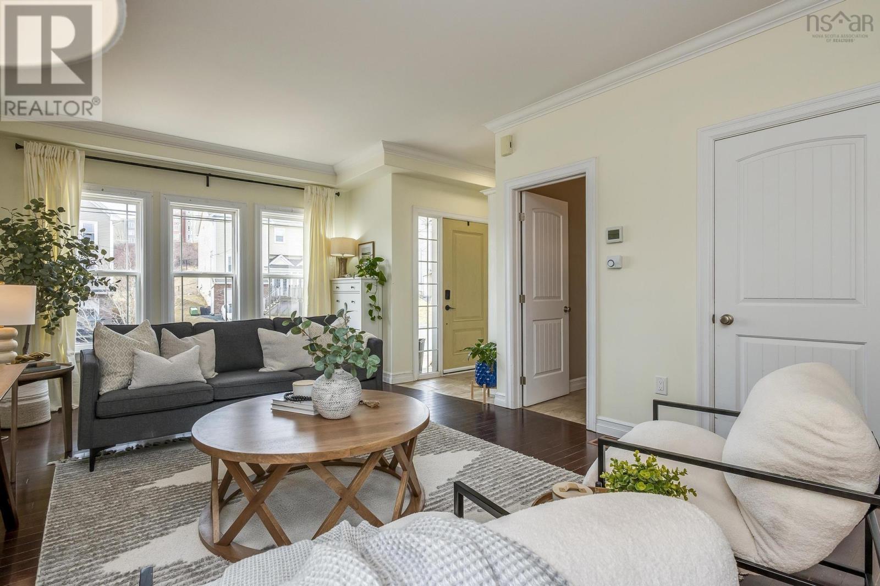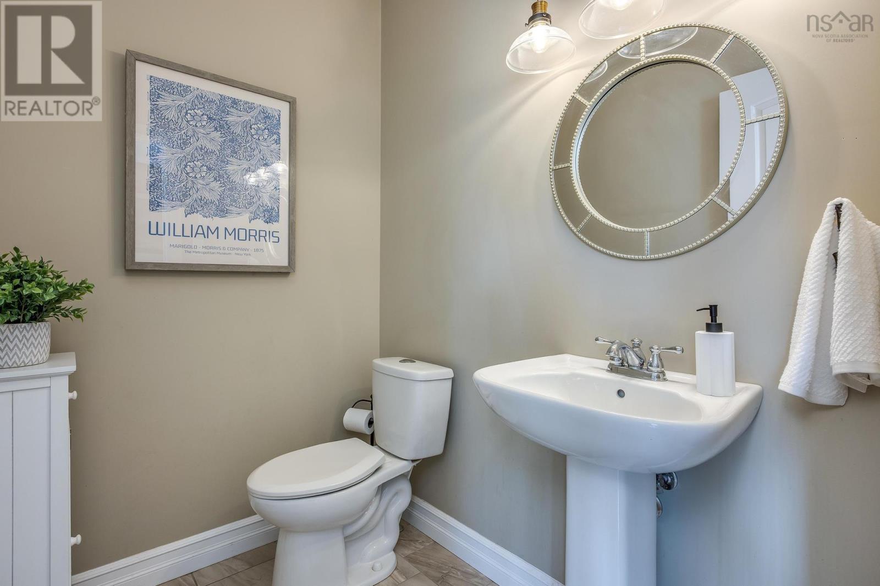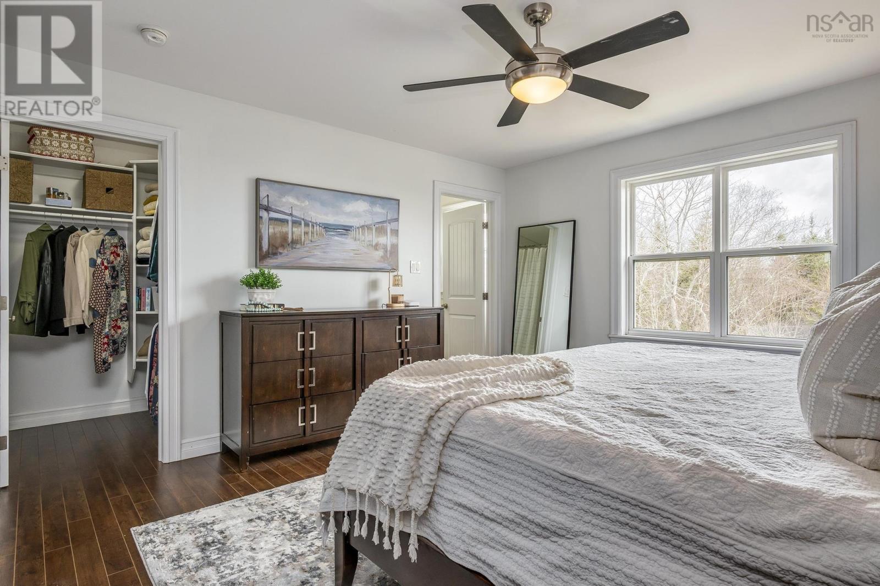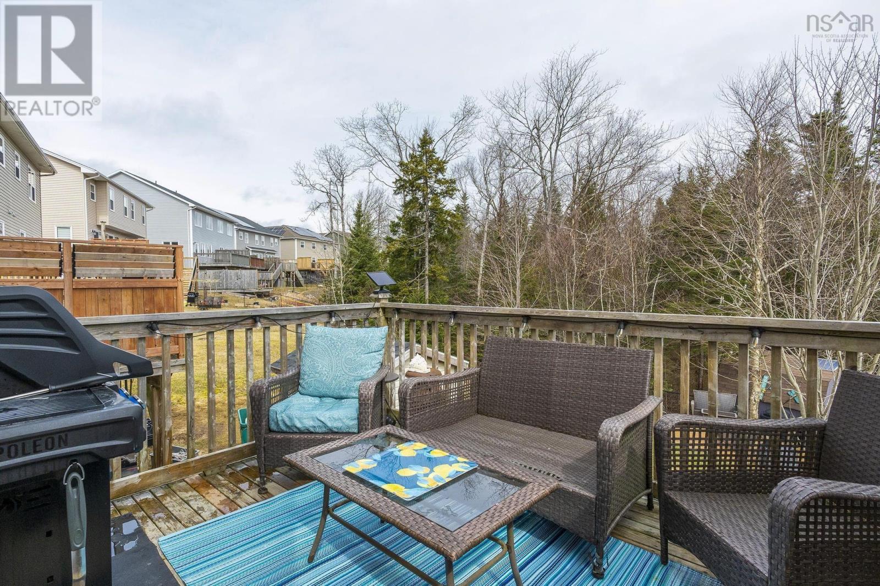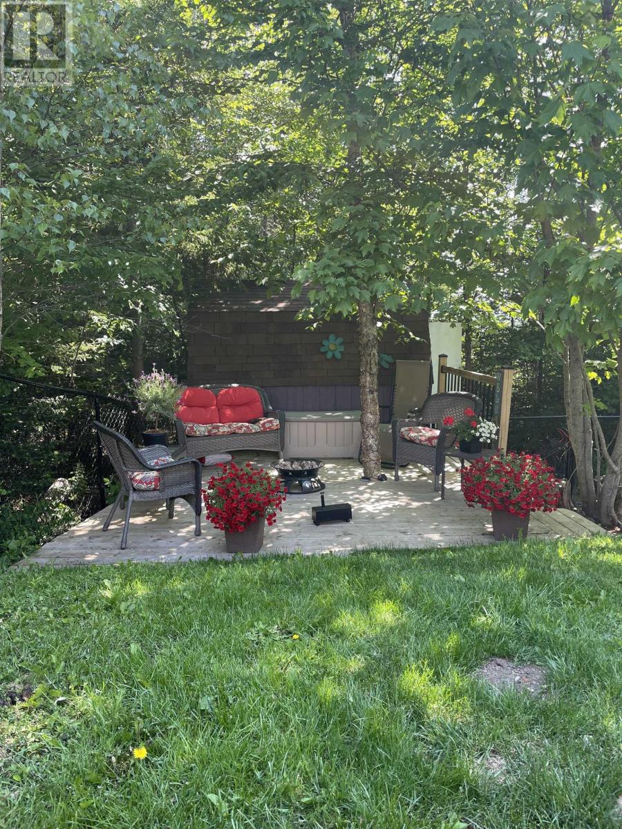4 Bedroom
4 Bathroom
2,316 ft2
Central Air Conditioning, Heat Pump
Landscaped
$574,900
Welcome to this exceptionally maintained 4-bedroom, 4-bath executive semi-detached home in highly sought-after Sunset Ridge in Middle Sackville. Built just 13 years ago, this one-owner home combines modern comforts and thoughtful upgrades, making it ideal for growing families or those seeking rental potential or in-law suite. The open-concept main level is bright and spacious, with a custom ?mudroom? features, 9-foot ceilings, cove moldings, and oversized windows that fill the space with natural light. The large kitchen boasts marble counters, ample storage, walk-in pantry, stainless steel appliances, including a 2024 upgraded refrigerator. The dining room leads to one of three decks, overlooking the landscaped and fully fenced backyard, offering privacy as the property backs onto lush green space. Upstairs, the primary suite features large windows with serene treed views, walk-in closet, and a 3-piece ensuite with a soaker tub. Two additional bedrooms with built-in closets share a 3-piece main bathroom, and a separate laundry area with an upgraded washer (2023) adds convenience. The lower level offers versatility, with a 4th bedroom/office, large living area, and full bathroom?perfect for a secondary suite, extended family, or rental income. Also featured is a walk-out to the backyard and the second deck, with a privacy wall for relaxation. Enjoy a private, fully fenced backyard on a larger lot, perfect for children, pets, and outdoor fun. A shed adds extra storage, and additional features include a fully ducted heat pump for energy-efficient heating and cooling, as well as a Level 2 e-charger for electric vehicles (installed in 2024), making the home future-ready. Shed and appliances are included, as-is. Conveniently located just 15 minutes from the airport, downtown, and with easy access to Highways 101 & 102, this home is close to great schools, golf courses, walking trails, and amenities. (id:40687)
Property Details
|
MLS® Number
|
202505876 |
|
Property Type
|
Single Family |
|
Community Name
|
Middle Sackville |
|
Amenities Near By
|
Golf Course, Park, Playground, Public Transit |
|
Community Features
|
School Bus |
|
Features
|
Treed, Balcony, Level |
|
Structure
|
Shed |
Building
|
Bathroom Total
|
4 |
|
Bedrooms Above Ground
|
3 |
|
Bedrooms Below Ground
|
1 |
|
Bedrooms Total
|
4 |
|
Appliances
|
Central Vacuum, Oven - Electric, Dishwasher, Dryer, Washer, Microwave Range Hood Combo, Refrigerator |
|
Basement Development
|
Finished |
|
Basement Features
|
Walk Out |
|
Basement Type
|
Full (finished) |
|
Constructed Date
|
2012 |
|
Construction Style Attachment
|
Semi-detached |
|
Cooling Type
|
Central Air Conditioning, Heat Pump |
|
Exterior Finish
|
Vinyl |
|
Flooring Type
|
Carpeted, Ceramic Tile, Hardwood, Laminate |
|
Foundation Type
|
Poured Concrete |
|
Half Bath Total
|
1 |
|
Stories Total
|
2 |
|
Size Interior
|
2,316 Ft2 |
|
Total Finished Area
|
2316 Sqft |
|
Type
|
House |
|
Utility Water
|
Municipal Water |
Land
|
Acreage
|
No |
|
Land Amenities
|
Golf Course, Park, Playground, Public Transit |
|
Landscape Features
|
Landscaped |
|
Sewer
|
Municipal Sewage System |
|
Size Irregular
|
0.1686 |
|
Size Total
|
0.1686 Ac |
|
Size Total Text
|
0.1686 Ac |
Rooms
| Level |
Type |
Length |
Width |
Dimensions |
|
Second Level |
Primary Bedroom |
|
|
13.7x13.10 |
|
Second Level |
Ensuite (# Pieces 2-6) |
|
|
4.11x8.7 |
|
Second Level |
Bath (# Pieces 1-6) |
|
|
4.11x10.1 |
|
Second Level |
Bedroom |
|
|
9.3x12.2 |
|
Second Level |
Bedroom |
|
|
9.3x14.2 |
|
Basement |
Recreational, Games Room |
|
|
18.7x14.4 |
|
Basement |
Den |
|
|
8.10x10 |
|
Basement |
Utility Room |
|
|
5.11x9.6 |
|
Basement |
Storage |
|
|
7x7.5 |
|
Basement |
Bath (# Pieces 1-6) |
|
|
5x10.11 |
|
Main Level |
Bath (# Pieces 1-6) |
|
|
6.1x4.11 |
|
Main Level |
Dining Room |
|
|
10.4x11.9 |
|
Main Level |
Kitchen |
|
|
8.6x13.8 |
|
Main Level |
Living Room |
|
|
12.5x27.2 |
https://www.realtor.ca/real-estate/28076747/81-darlington-drive-middle-sackville-middle-sackville

