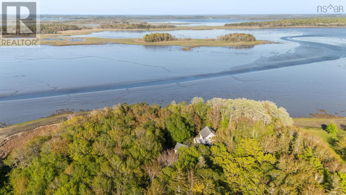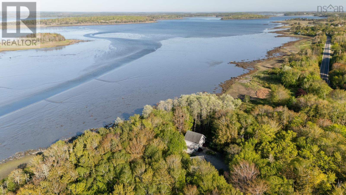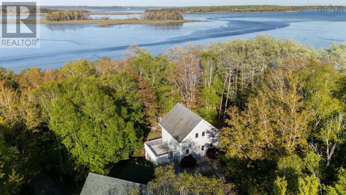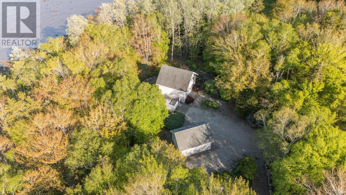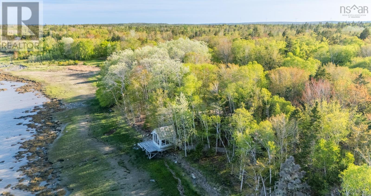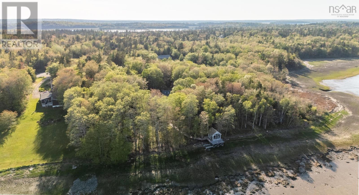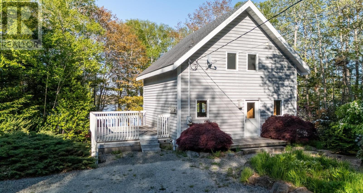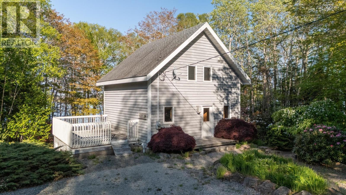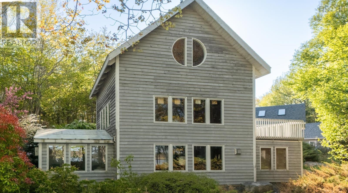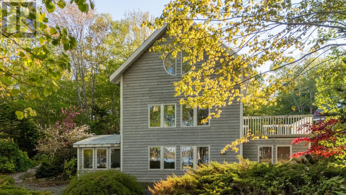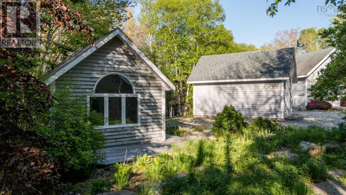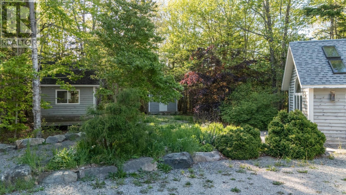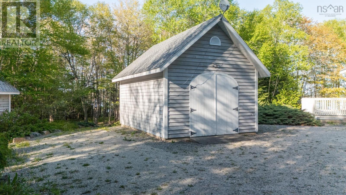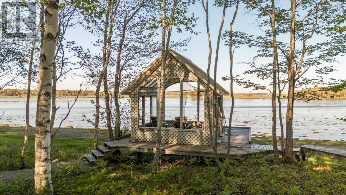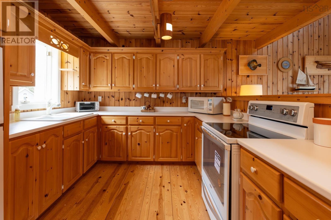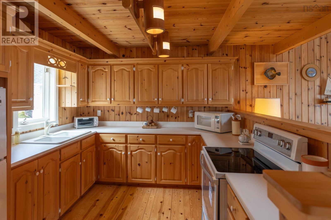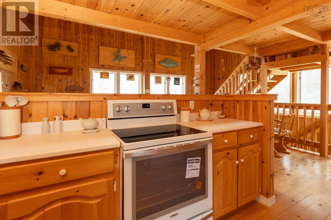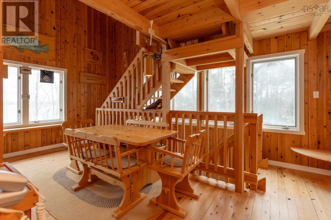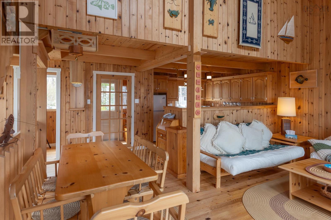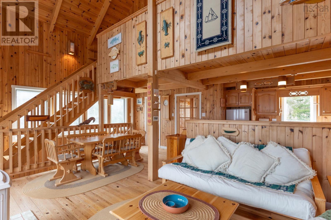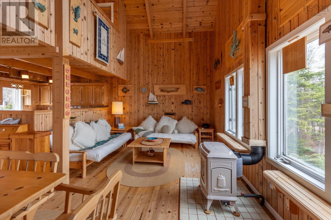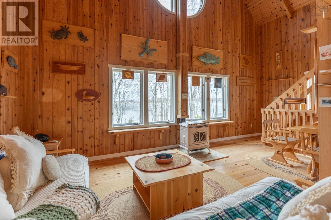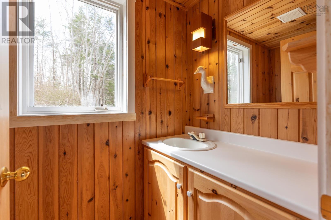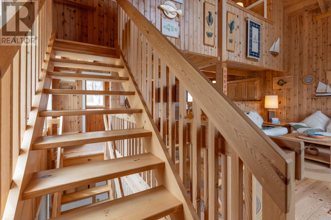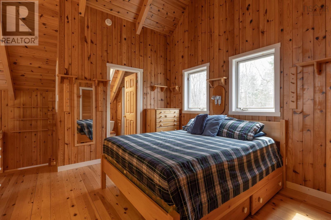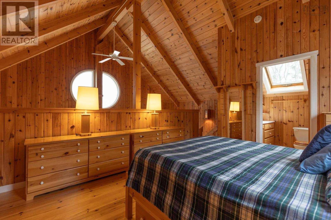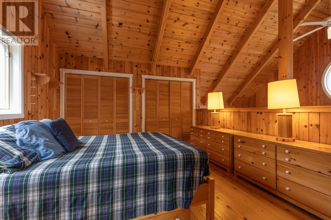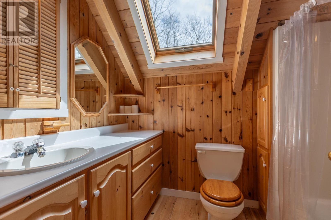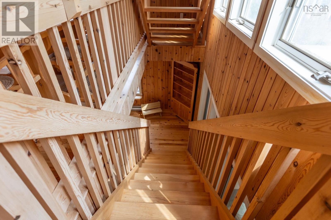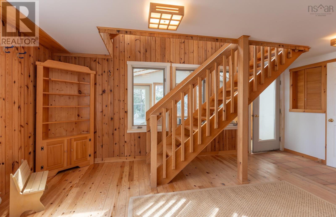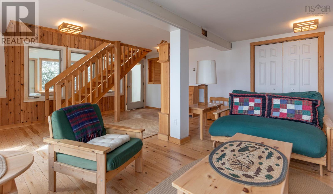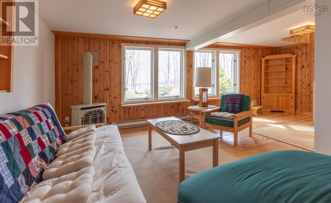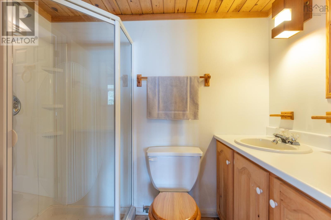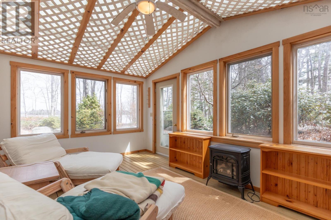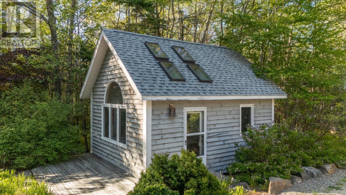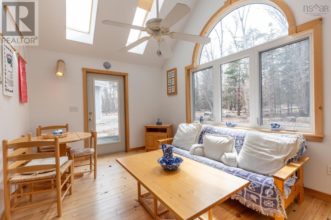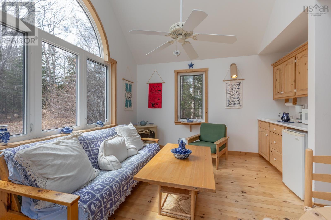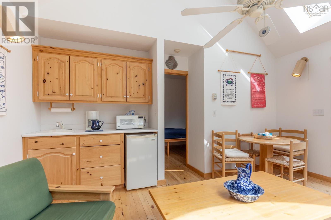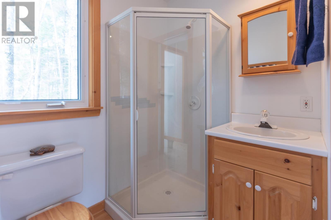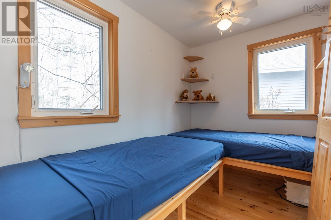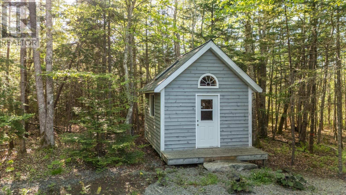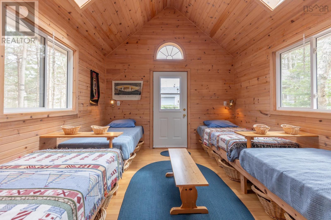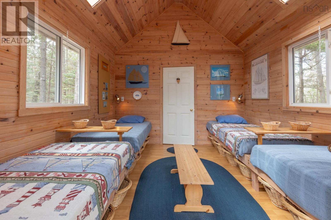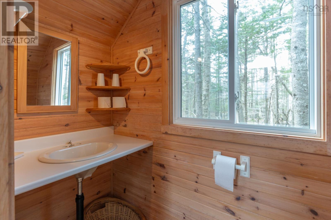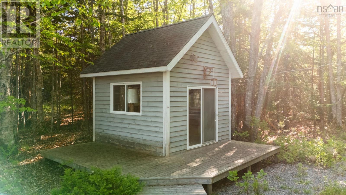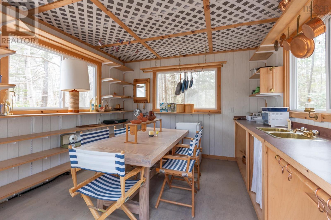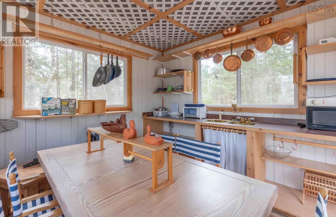1 Bedroom
3 Bathroom
1,442 ft2
Contemporary
Waterfront
Acreage
Partially Landscaped
$395,000
Nestled nicely in the hardwoods just 20 minutes from Yarmouth is 81 Chemin des Bouleaux. This cottage / recreation property features coastal shoreline on Indian Bay. Additionally there are several out buildings that can serve for short term living space or extended family accommodations. There is a pathway right to the shore and a gazebo like setting for watching the tide as it flows by. The main house features an open concept style and a loft bedroom with ensuite. Also on the lower level a rec room with an additional sun room for enjoying the summer heat. As spring approaches it will be a pleasure to come and see how this property transitions to the next season. This property can serve many purposes for your needs. Schedule a viewing today to see if this is for you. (id:40687)
Property Details
|
MLS® Number
|
202508244 |
|
Property Type
|
Single Family |
|
Community Name
|
Sluice Point |
|
Amenities Near By
|
Place Of Worship |
|
Community Features
|
School Bus |
|
Features
|
Treed, Gazebo |
|
Water Front Type
|
Waterfront |
Building
|
Bathroom Total
|
3 |
|
Bedrooms Above Ground
|
1 |
|
Bedrooms Total
|
1 |
|
Appliances
|
Range - Electric, Dryer - Electric, Washer, Refrigerator, Gas Stove(s) |
|
Architectural Style
|
Contemporary |
|
Basement Development
|
Partially Finished |
|
Basement Type
|
Full (partially Finished) |
|
Constructed Date
|
1994 |
|
Construction Style Attachment
|
Detached |
|
Exterior Finish
|
Wood Siding |
|
Flooring Type
|
Ceramic Tile, Concrete, Wood |
|
Foundation Type
|
Poured Concrete |
|
Half Bath Total
|
1 |
|
Stories Total
|
2 |
|
Size Interior
|
1,442 Ft2 |
|
Total Finished Area
|
1442 Sqft |
|
Type
|
House |
|
Utility Water
|
Dug Well, Well |
Parking
|
Garage
|
|
|
Detached Garage
|
|
|
Gravel
|
|
Land
|
Acreage
|
Yes |
|
Land Amenities
|
Place Of Worship |
|
Landscape Features
|
Partially Landscaped |
|
Sewer
|
Septic System |
|
Size Irregular
|
3.3 |
|
Size Total
|
3.3 Ac |
|
Size Total Text
|
3.3 Ac |
Rooms
| Level |
Type |
Length |
Width |
Dimensions |
|
Second Level |
Bedroom |
|
|
12.3x12.11 |
|
Second Level |
Bath (# Pieces 1-6) |
|
|
5.6x6 |
|
Lower Level |
Utility Room |
|
|
4.4x13.11 |
|
Lower Level |
Recreational, Games Room |
|
|
17.6x22.3 |
|
Lower Level |
Bath (# Pieces 1-6) |
|
|
4.4x7.5 |
|
Lower Level |
Sunroom |
|
|
10.7x15.9 |
|
Main Level |
Other |
|
|
entry 4x5 |
|
Main Level |
Kitchen |
|
|
9.7x9.11 |
|
Main Level |
Dining Room |
|
|
12x18.5 |
|
Main Level |
Living Room |
|
|
11.2x12.9 |
|
Main Level |
Bath (# Pieces 1-6) |
|
|
3.10x7 |
https://www.realtor.ca/real-estate/28183003/81-chemin-des-bouleaux-sluice-point-sluice-point

