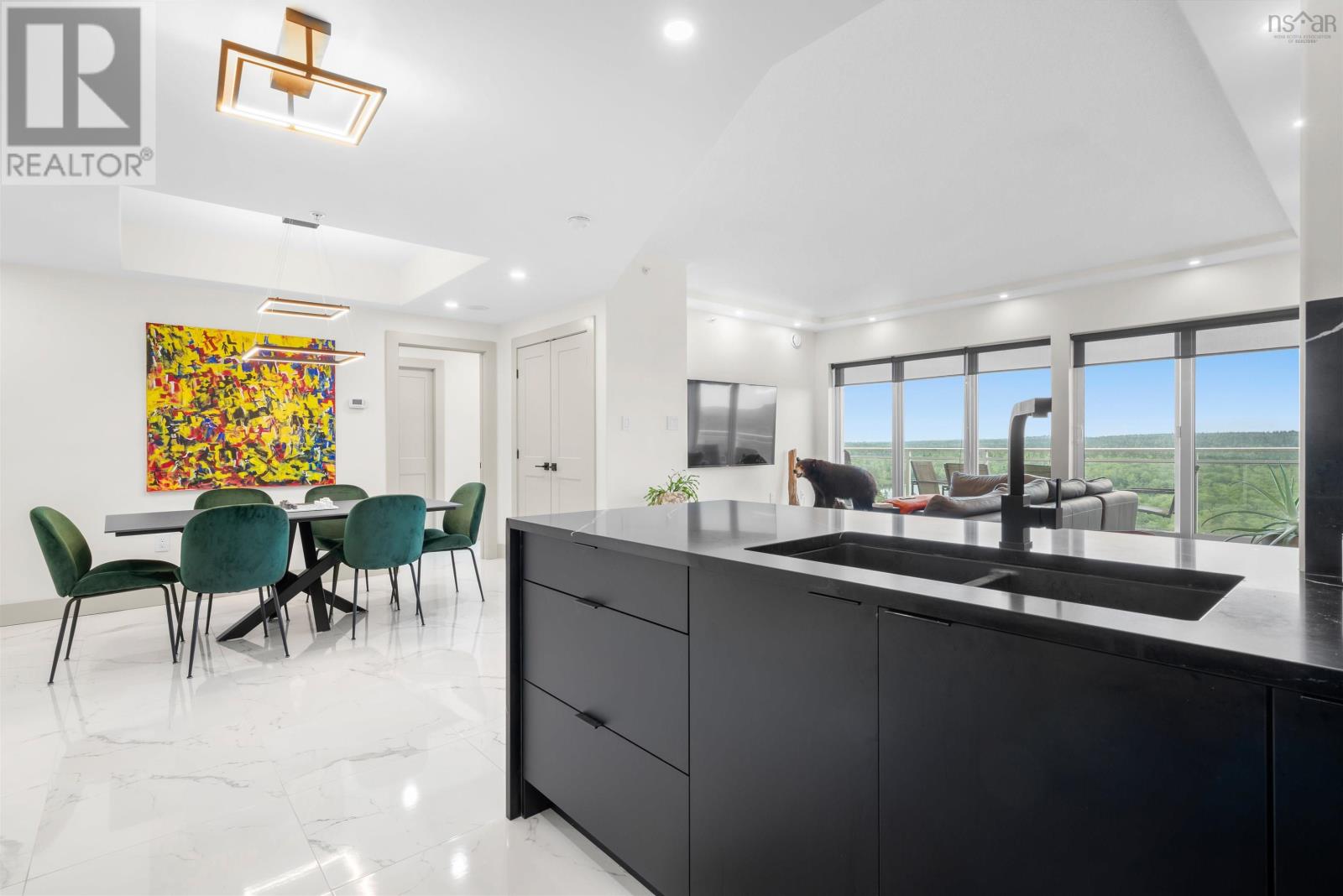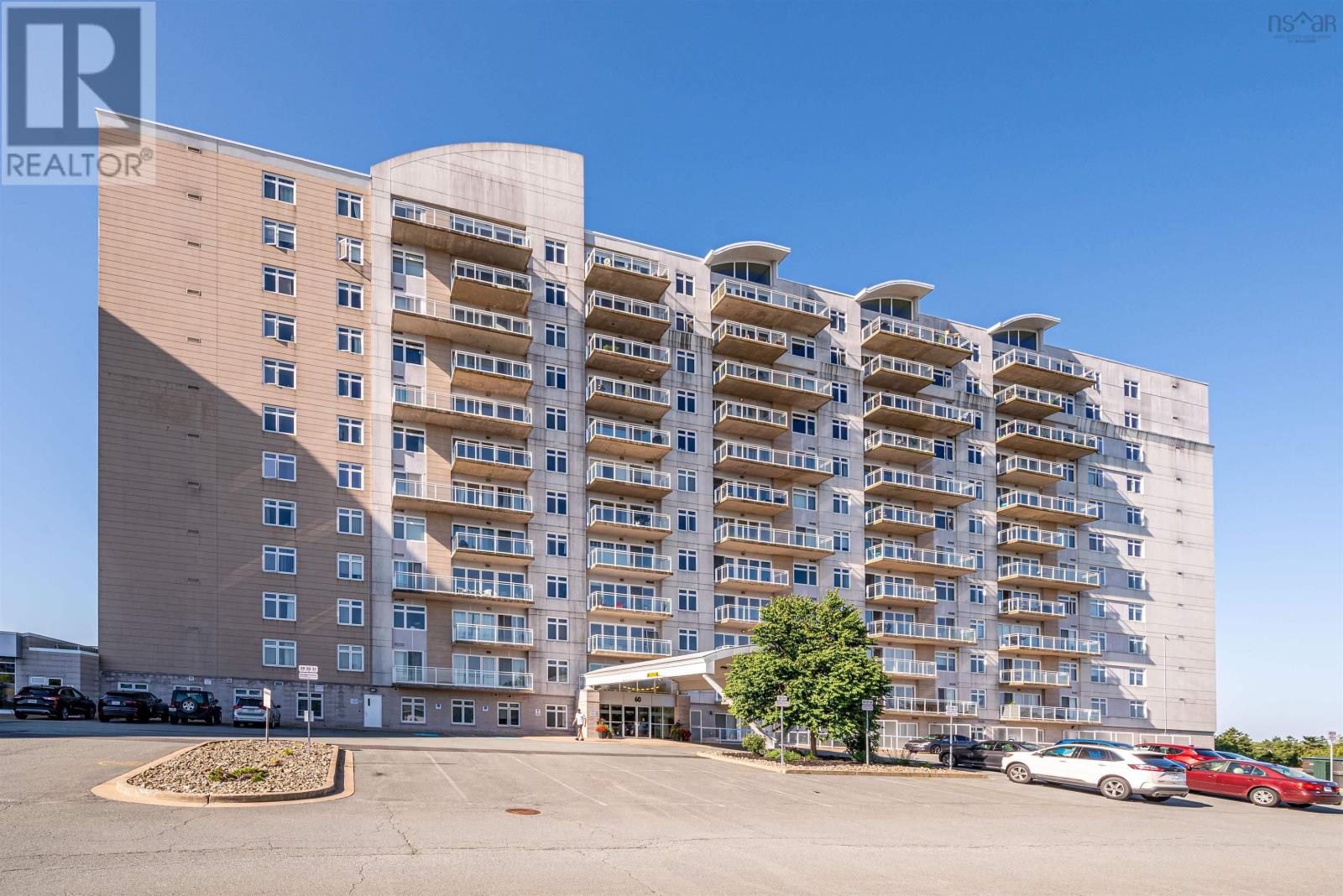809 60 Walter Havill Drive Halifax, Nova Scotia B3N 0A9
$545,900Maintenance,
$501.60 Monthly
Maintenance,
$501.60 MonthlyWelcome to the Waterton Condominium, this stunning FULLY RENOVATED lake view condo is move-in ready! WOW, every inch of this unit is customized and has high end finishes. The open concept unit is fully tiled and the kitchen is a chef's dream, with the nero marquina countertops, hood range and new Samsung appliances. From the kitchen you overlook the view of Long Lake Provincial Park and your living room has a custom bulkhead with dimmable pot lights. Enjoy a deep sleep in both your bedrooms which feature blackout blinds. Your primary bedroom has balcony access and the primary ensuite has in-floor heating and a modern glass shower. This unit has all new appliances and a new hot water tank. Being on the eighth floor you can enjoy the serenity of the view and take advantage of the view from your balcony with composite deck tiles. Everything about this unit is in the details, the bedroom and living room have nero marquina tile as window ledges. (id:40687)
Property Details
| MLS® Number | 202503170 |
| Property Type | Single Family |
| Community Name | Halifax |
| Features | Balcony |
Building
| Bathroom Total | 2 |
| Bedrooms Above Ground | 2 |
| Bedrooms Total | 2 |
| Appliances | Cooktop, Oven, Dishwasher, Dryer, Washer, Microwave |
| Basement Type | None |
| Constructed Date | 2012 |
| Cooling Type | Heat Pump |
| Exterior Finish | Brick, Stone, Concrete |
| Flooring Type | Tile |
| Foundation Type | Poured Concrete |
| Stories Total | 1 |
| Size Interior | 1,035 Ft2 |
| Total Finished Area | 1035 Sqft |
| Type | Apartment |
| Utility Water | Municipal Water |
Parking
| Garage | |
| Underground | |
| Parking Space(s) |
Land
| Acreage | No |
| Sewer | Municipal Sewage System |
| Size Total Text | Under 1/2 Acre |
Rooms
| Level | Type | Length | Width | Dimensions |
|---|---|---|---|---|
| Main Level | Kitchen | 10.5 x 8.2 | ||
| Main Level | Living Room | 16 x 12.2 | ||
| Main Level | Dining Room | 10 x 12.8 | ||
| Main Level | Primary Bedroom | 11.6 x 11.5 | ||
| Main Level | Bedroom | 10 x 10.10 | ||
| Main Level | Utility Room | 4.2 x 8.2 | ||
| Main Level | Bath (# Pieces 1-6) | 10.6 x 4.11 | ||
| Main Level | Ensuite (# Pieces 2-6) | 9 x 7 |
https://www.realtor.ca/real-estate/27929200/809-60-walter-havill-drive-halifax-halifax
Contact Us
Contact us for more information





























