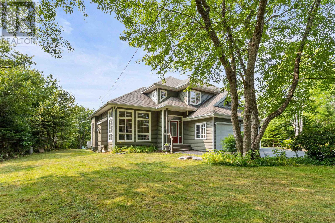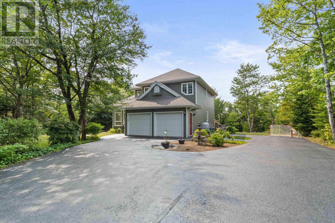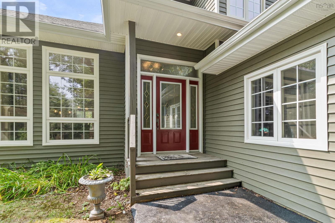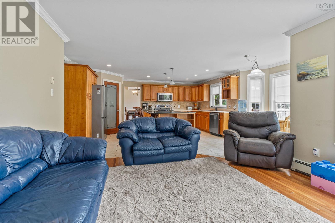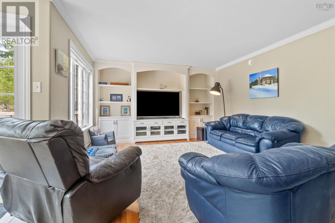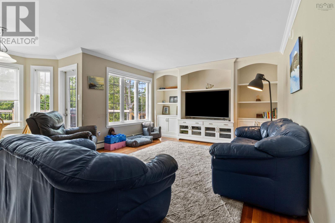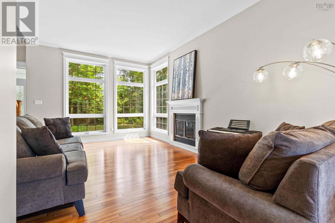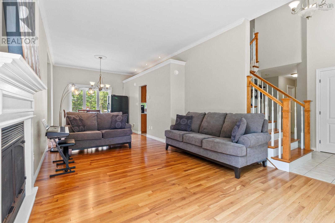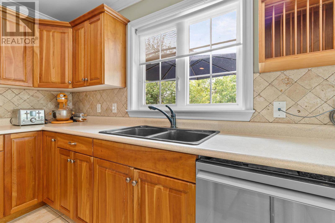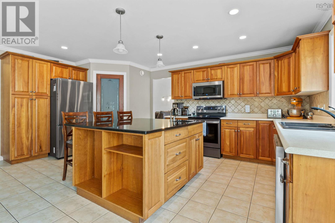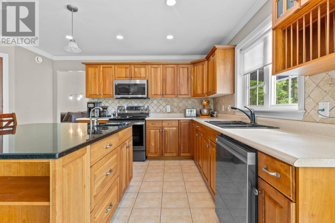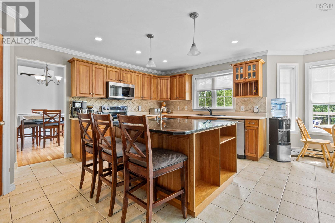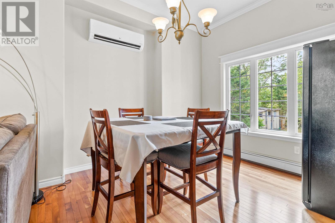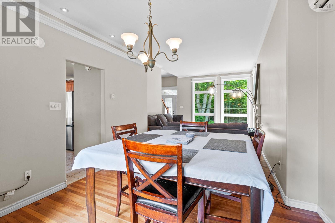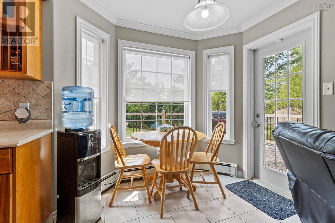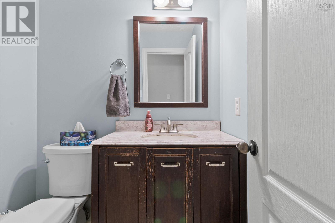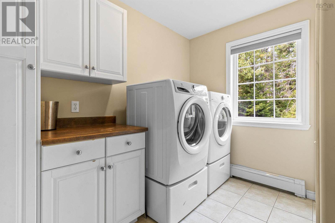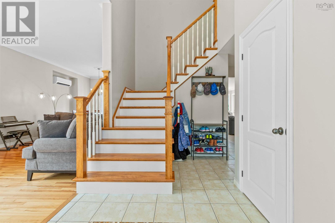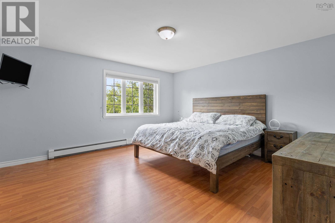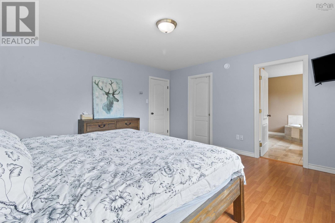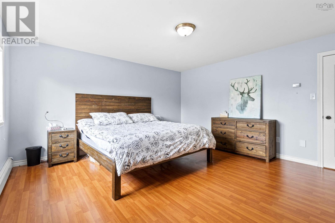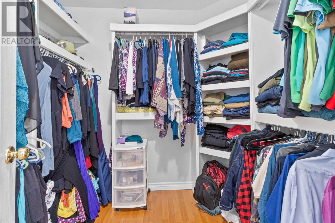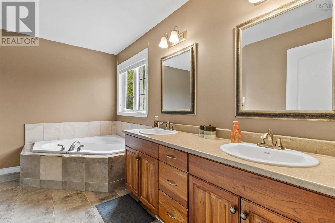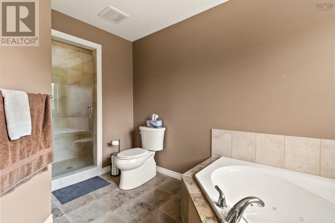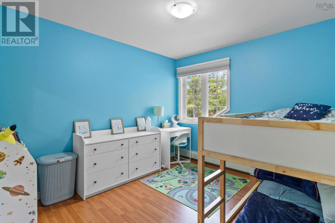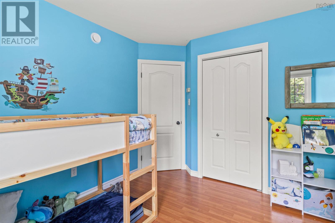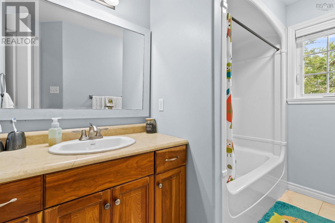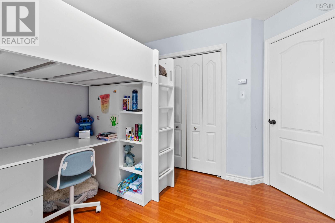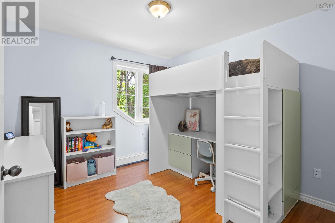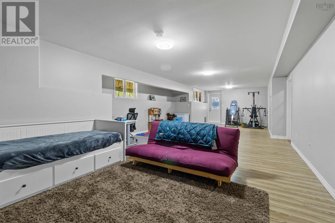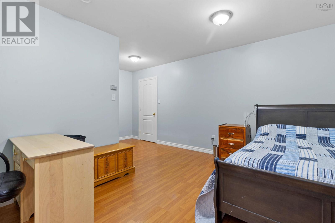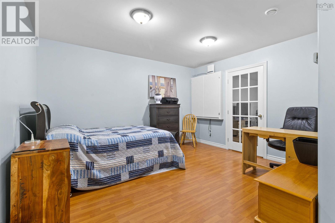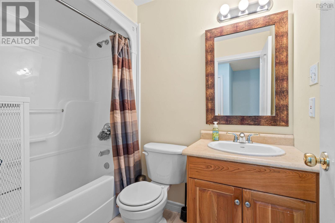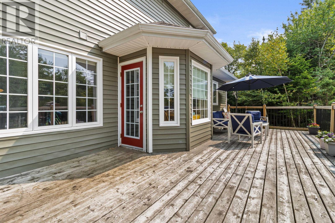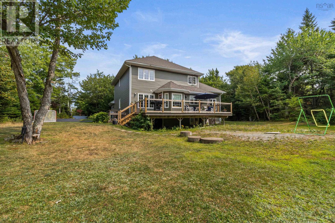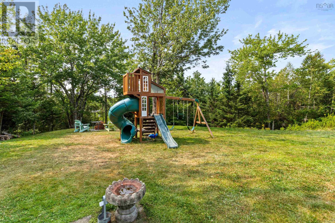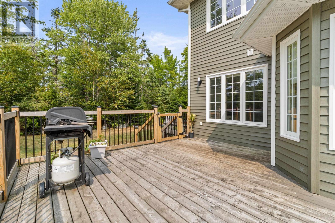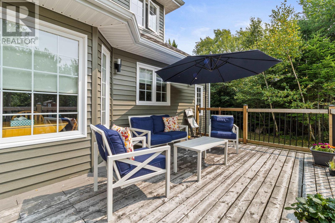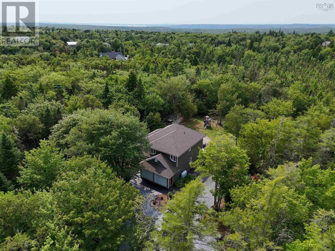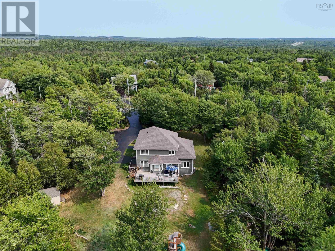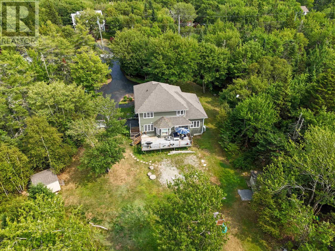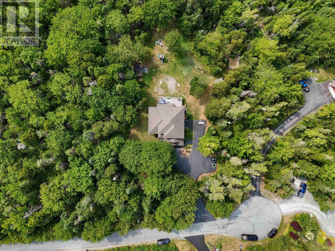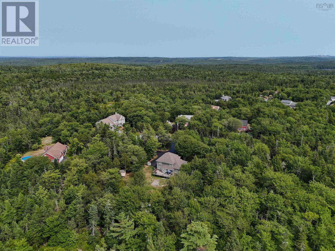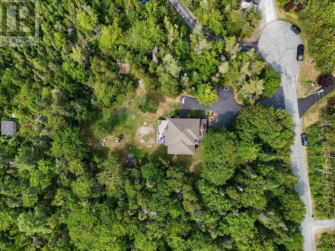3 Bedroom
4 Bathroom
3,134 ft2
Fireplace
Heat Pump
Acreage
Landscaped
$819,900
Welcome to 80 Tudor Lane a rare opportunity to own over 3.5 acres in one of HRMs most sought-after communities. This 3,134 sq. ft. custom-built 2-storey home offers the perfect balance of space, privacy, and convenience, just minutes from local amenities. The main floor features a bright family room, living room, formal dining area, kitchen with a custom 5 x 5 granite island, and a convenient laundry room. Upstairs, youll find a spacious primary bedroom with ensuite bath along with 2 additional bedrooms. The fully developed walk-out basement offers in-floor radiant heat and a separate outside entrance, perfect as a kids retreat, guest suite, or additional living space. The property boasts a large paved driveway and double built-in garage. Located on a private, quiet road in Stillwater Lake, this home provides the rare combination of acreage, privacy, and a prime locationan opportunity you wont want to miss. (id:40687)
Property Details
|
MLS® Number
|
202520640 |
|
Property Type
|
Single Family |
|
Community Name
|
Stillwater Lake |
|
Amenities Near By
|
Park, Playground, Public Transit, Shopping, Place Of Worship |
|
Community Features
|
School Bus |
|
Features
|
Treed |
|
Structure
|
Shed |
Building
|
Bathroom Total
|
4 |
|
Bedrooms Above Ground
|
3 |
|
Bedrooms Total
|
3 |
|
Appliances
|
Central Vacuum, Oven - Electric, Range - Electric, Dryer - Electric, Washer, Freezer, Microwave Range Hood Combo, Refrigerator |
|
Constructed Date
|
2003 |
|
Construction Style Attachment
|
Detached |
|
Cooling Type
|
Heat Pump |
|
Exterior Finish
|
Vinyl |
|
Fireplace Present
|
Yes |
|
Flooring Type
|
Carpeted, Ceramic Tile, Hardwood, Porcelain Tile |
|
Foundation Type
|
Poured Concrete |
|
Half Bath Total
|
1 |
|
Stories Total
|
2 |
|
Size Interior
|
3,134 Ft2 |
|
Total Finished Area
|
3134 Sqft |
|
Type
|
House |
|
Utility Water
|
Well |
Parking
Land
|
Acreage
|
Yes |
|
Land Amenities
|
Park, Playground, Public Transit, Shopping, Place Of Worship |
|
Landscape Features
|
Landscaped |
|
Sewer
|
Septic System |
|
Size Irregular
|
3.63 |
|
Size Total
|
3.63 Ac |
|
Size Total Text
|
3.63 Ac |
Rooms
| Level |
Type |
Length |
Width |
Dimensions |
|
Second Level |
Bath (# Pieces 1-6) |
|
|
10.8x7.11 |
|
Second Level |
Ensuite (# Pieces 2-6) |
|
|
12.3x14.7 |
|
Second Level |
Bedroom |
|
|
10x11.4 |
|
Second Level |
Bedroom |
|
|
10.1x11.5 |
|
Second Level |
Primary Bedroom |
|
|
15x14.7 |
|
Basement |
Bath (# Pieces 1-6) |
|
|
5.2x7.11 |
|
Basement |
Den |
|
|
11.4x13.5 |
|
Basement |
Recreational, Games Room |
|
|
39.7x17.3 |
|
Basement |
Utility Room |
|
|
8.6x7.10 |
|
Main Level |
Bath (# Pieces 1-6) |
|
|
5.3x4.9 |
|
Main Level |
Dining Room |
|
|
11.2x9.10 |
|
Main Level |
Family Room |
|
|
18.10x20.2 |
|
Main Level |
Foyer |
|
|
6.11x9.2 |
|
Main Level |
Kitchen |
|
|
10.9x18 |
|
Main Level |
Laundry Room |
|
|
9.2x8.5 |
|
Main Level |
Living Room |
|
|
12.4x19.2 |
https://www.realtor.ca/real-estate/28734404/80-tudor-lane-stillwater-lake-stillwater-lake

