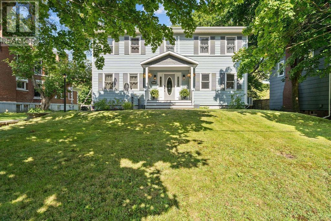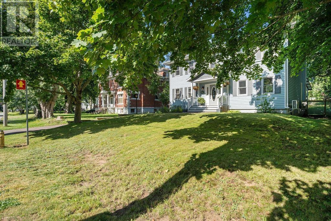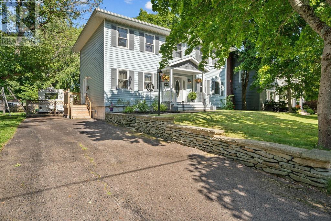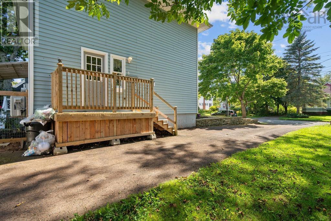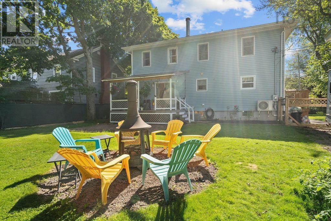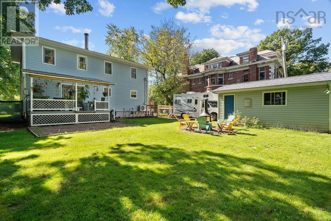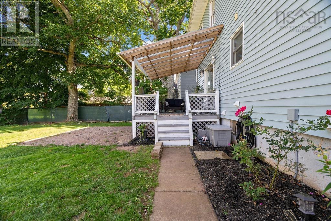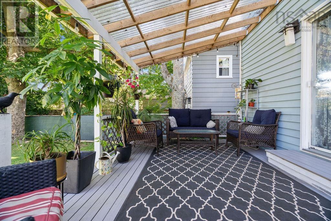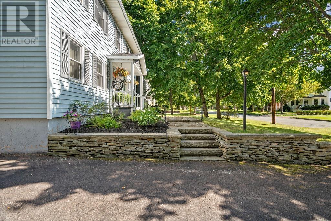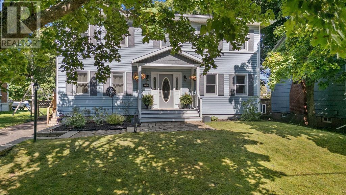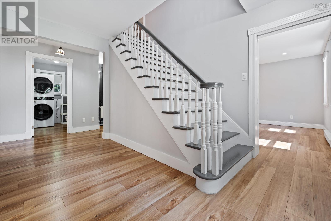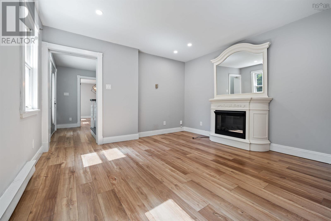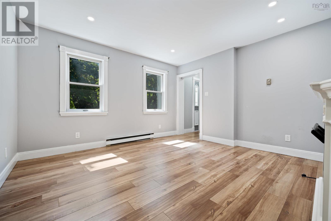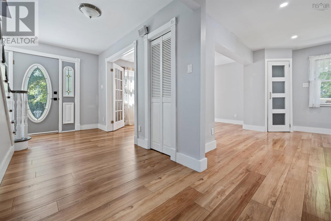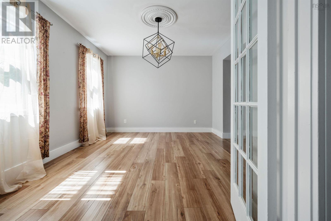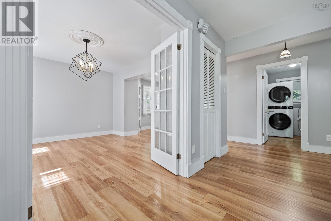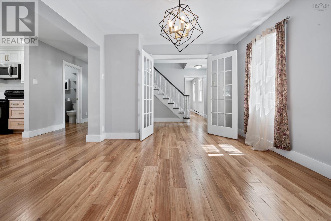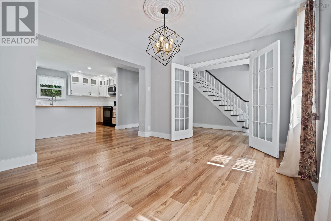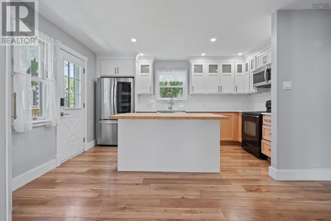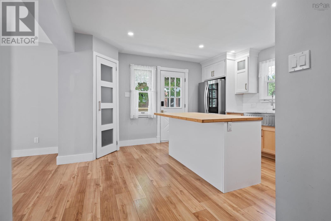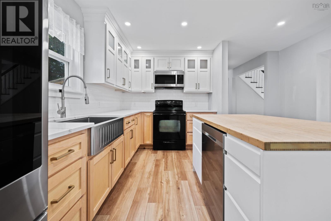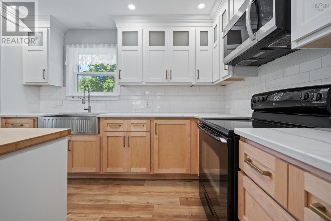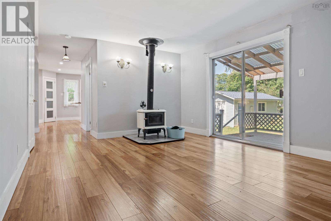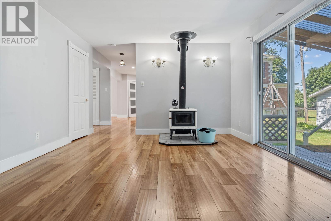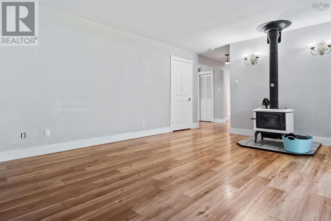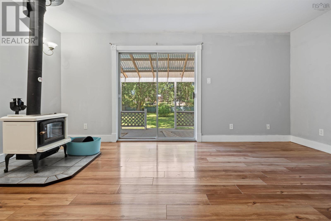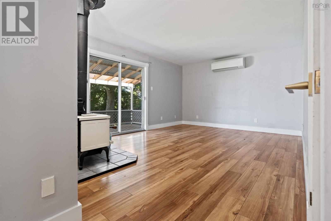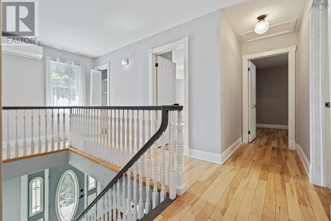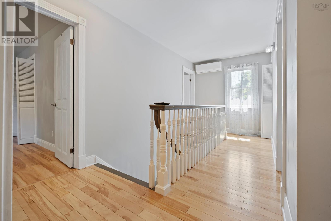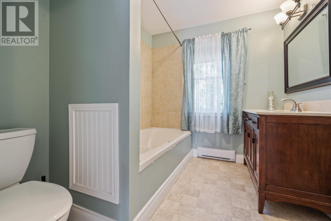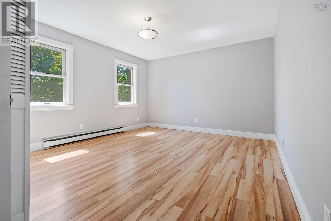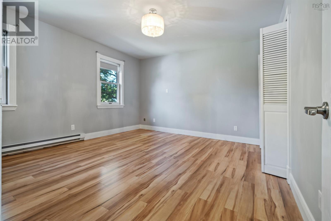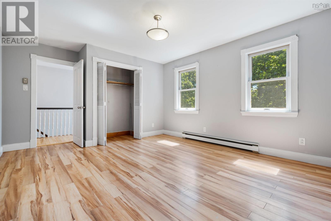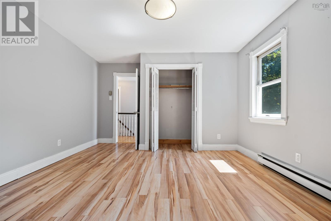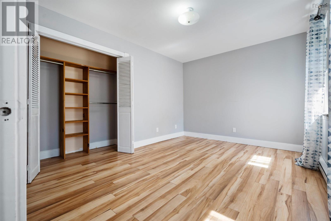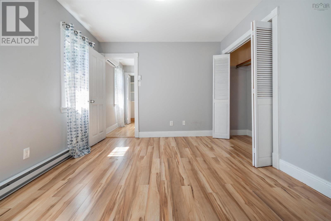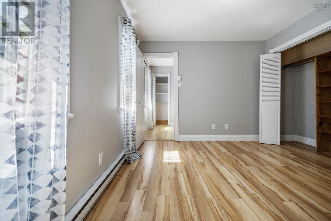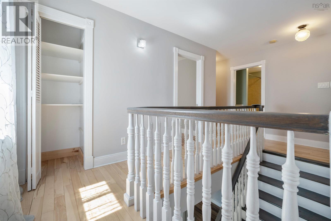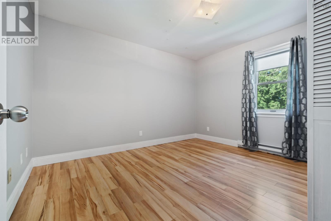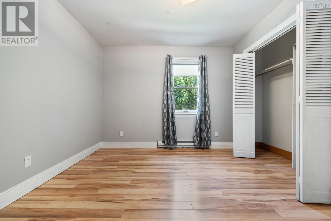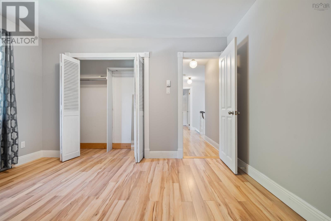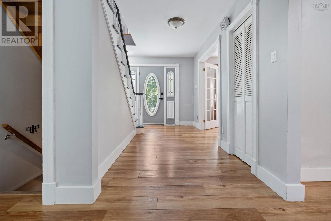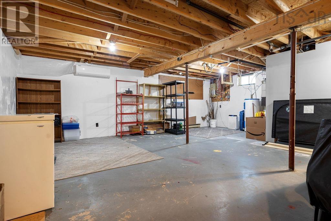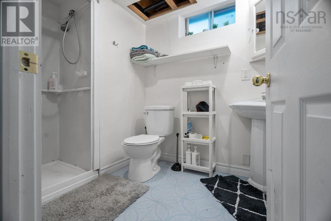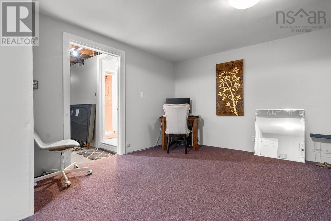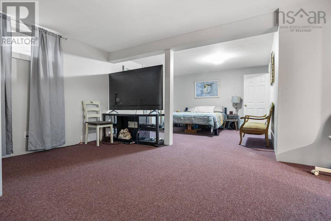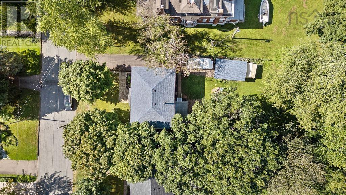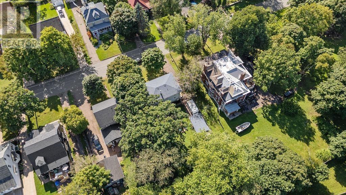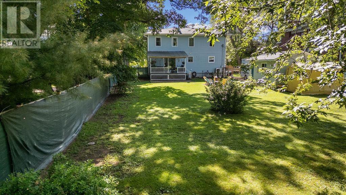5 Bedroom
3 Bathroom
3,000 ft2
Heat Pump
Landscaped
$449,900
EXECUTIVE HOME, this custom-built family home is located on one of the oldest and finest streets in all of Cumberland County. 8 Regent provides buyers with walking distance to schools, downtown Amherst, and close proximity to the local golf club etc. The main floor offers a large entryway, opening to the large dining room on one side, cozy living room on the other side, wrapping around to a new custom kitchen featuring butcher block counter tops, large family room (with garden doors opening onto the back covered patio) wrapping around to the separate half bath & laundry room. Upstairs provides buyers with the mastered bedroom, guest bath, and three additional childrens bedrooms. The lower level offers a storage room, utility room, cold storage room, bedroom and still room for a large family room. (id:40687)
Property Details
|
MLS® Number
|
202520047 |
|
Property Type
|
Single Family |
|
Community Name
|
Amherst |
|
Amenities Near By
|
Golf Course, Park, Playground, Place Of Worship, Beach |
|
Structure
|
Shed |
Building
|
Bathroom Total
|
3 |
|
Bedrooms Above Ground
|
4 |
|
Bedrooms Below Ground
|
1 |
|
Bedrooms Total
|
5 |
|
Basement Development
|
Partially Finished |
|
Basement Type
|
Full (partially Finished) |
|
Construction Style Attachment
|
Detached |
|
Cooling Type
|
Heat Pump |
|
Exterior Finish
|
Vinyl |
|
Flooring Type
|
Carpeted, Hardwood, Laminate, Vinyl |
|
Foundation Type
|
Poured Concrete |
|
Half Bath Total
|
1 |
|
Stories Total
|
2 |
|
Size Interior
|
3,000 Ft2 |
|
Total Finished Area
|
3000 Sqft |
|
Type
|
House |
|
Utility Water
|
Municipal Water |
Parking
Land
|
Acreage
|
No |
|
Land Amenities
|
Golf Course, Park, Playground, Place Of Worship, Beach |
|
Landscape Features
|
Landscaped |
|
Sewer
|
Municipal Sewage System |
|
Size Irregular
|
0.299 |
|
Size Total
|
0.299 Ac |
|
Size Total Text
|
0.299 Ac |
Rooms
| Level |
Type |
Length |
Width |
Dimensions |
|
Second Level |
Bedroom |
|
|
12.1x10.2 |
|
Second Level |
Bedroom |
|
|
12.9x12.1 |
|
Second Level |
Bedroom |
|
|
12.11x9.11 |
|
Second Level |
Primary Bedroom |
|
|
14.10x12.5 |
|
Second Level |
Bath (# Pieces 1-6) |
|
|
7.9x8.8 |
|
Basement |
Family Room |
|
|
/Bed 20x14 |
|
Basement |
Bath (# Pieces 1-6) |
|
|
8.9x5.4 |
|
Main Level |
Kitchen |
|
|
15x14.4 |
|
Main Level |
Dining Nook |
|
|
13.3x10.9 |
|
Main Level |
Living Room |
|
|
16.6x12.5 |
|
Main Level |
Den |
|
|
13.1x11.8 |
|
Main Level |
Bath (# Pieces 1-6) |
|
|
5.3x7.9 |
https://www.realtor.ca/real-estate/28707411/8-regent-street-amherst-amherst

