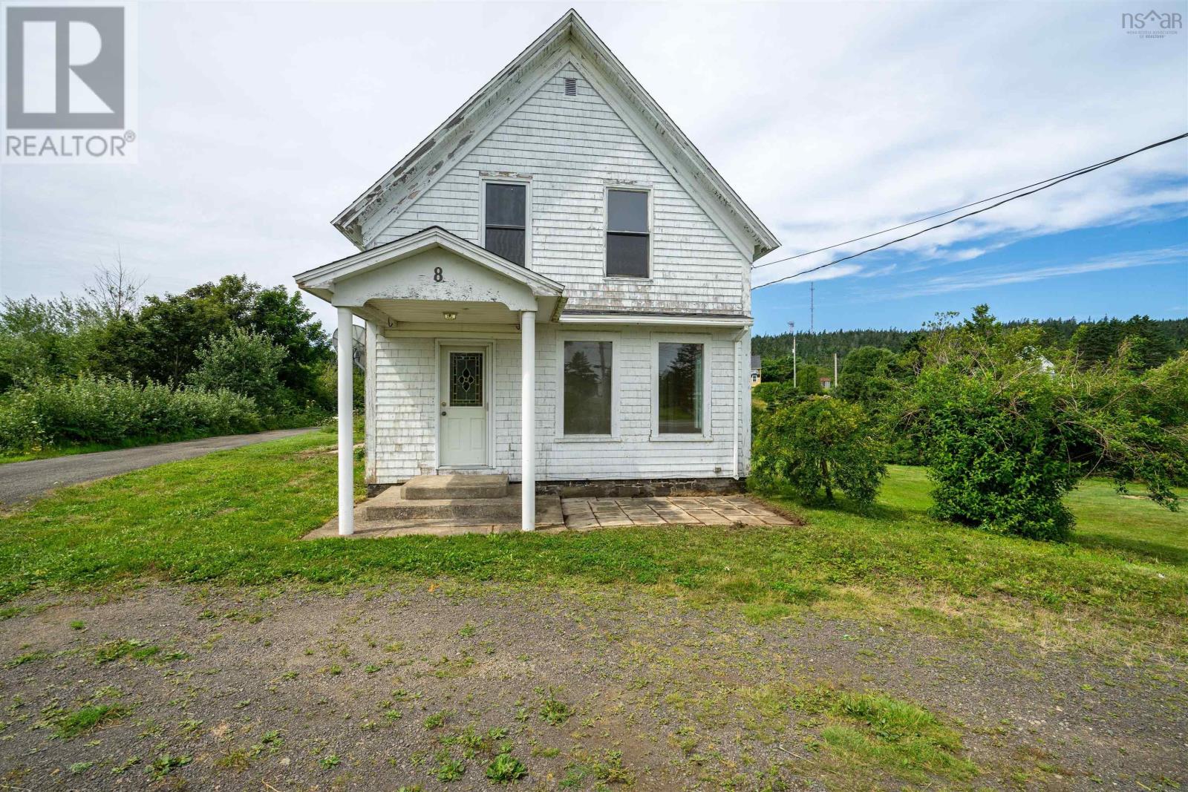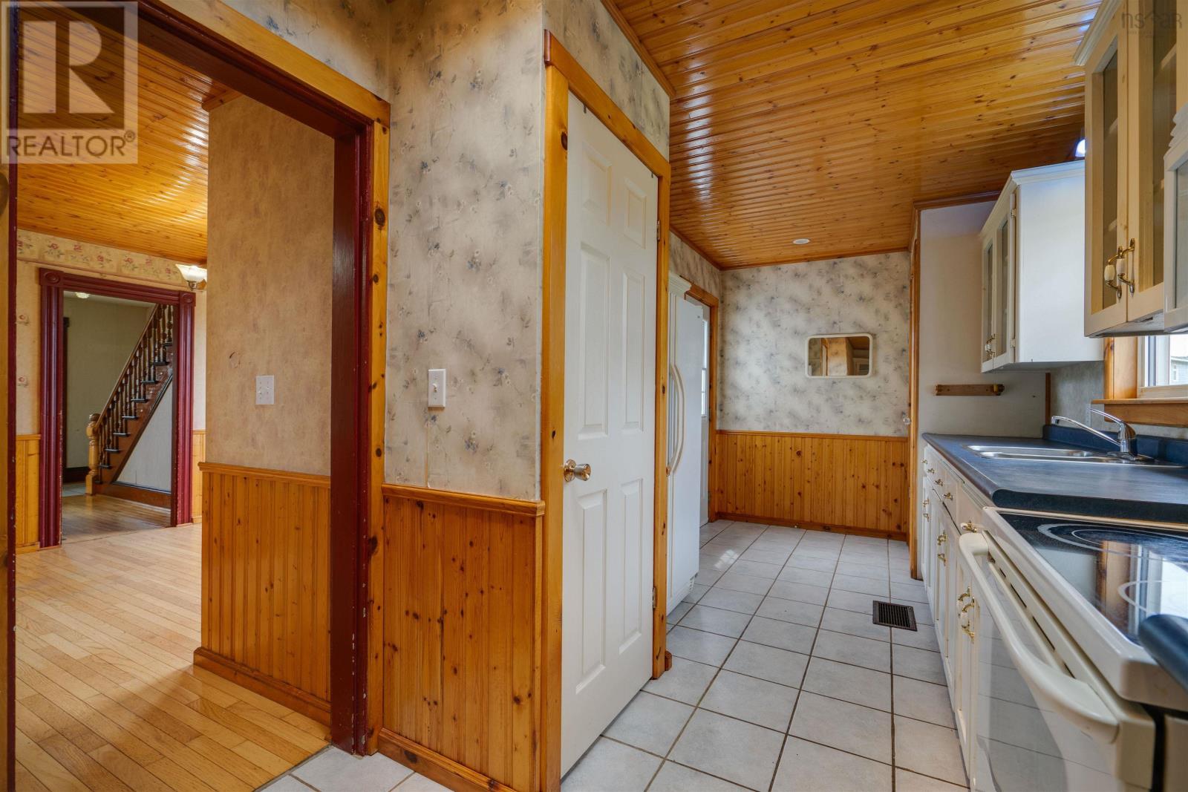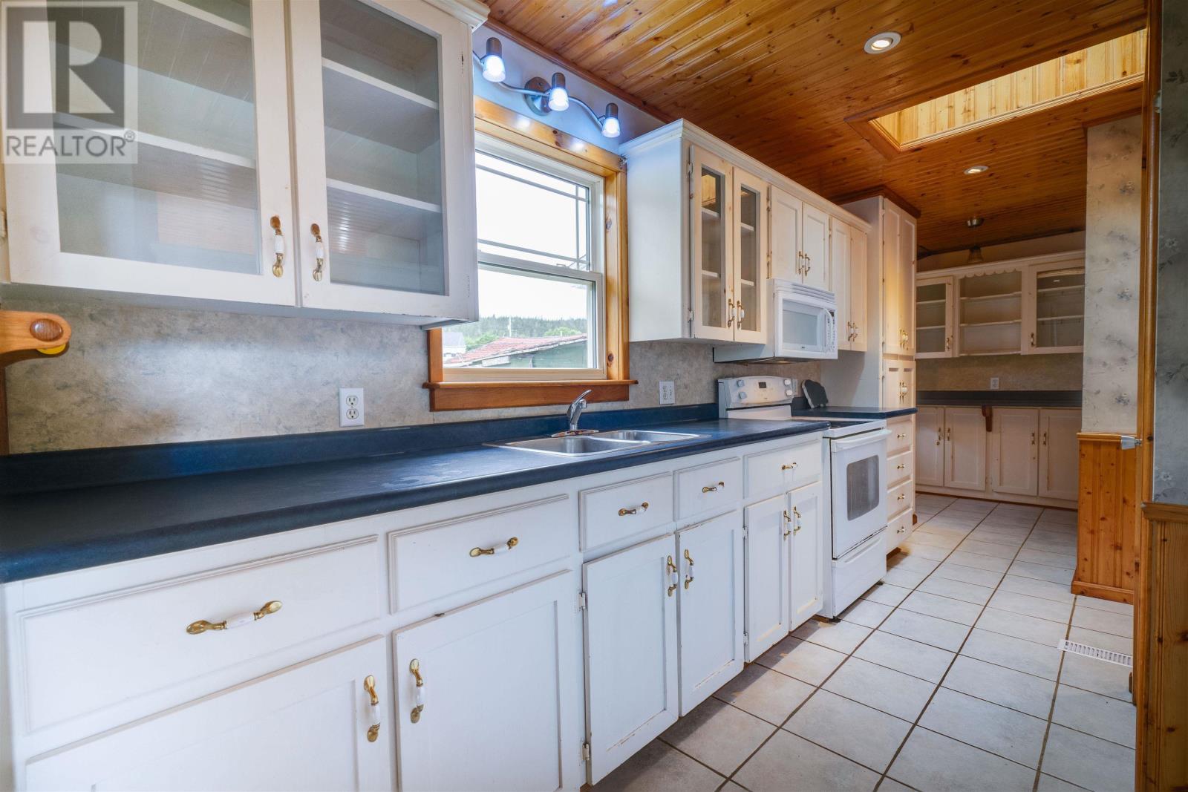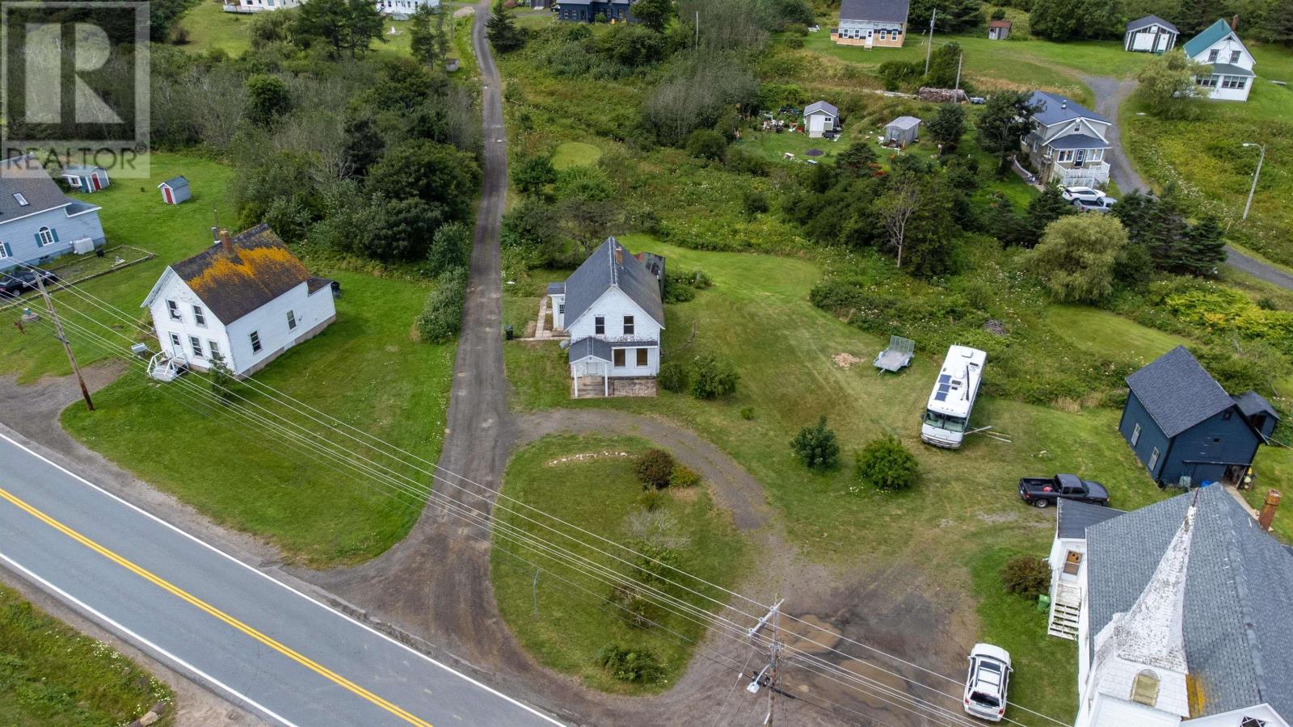4 Bedroom
1 Bathroom
1,285 ft2
Landscaped
$134,000
This bright charming home has lovely wood accents and bright hardwood and ceramic flooring, a kitchen with lots of storage space and attractive built in cupboards. Entering through the front door with its two stately columns you are greeted by the lovely wooden staircase banister. The rooms flow nicely from the living room to a den/office, sunny dining room, four piece bath, efficient kitchen and at the back a main floor laundry. Upstairs there is a large landing, 4 bedrooms and access to the attic by pull down stairs. Both upstairs and down the rooms are bright with large windows. The house is straight and sturdy with a solid basement with cement floor. The roof was redone in 2018 and there is a larger breaker panel. The easy care yard has lots of perennial shrubs and there is a circular driveway. Tiverton is located on Long Island which boasts 2 general stores, art galleries, museum, town halls, fire halls and primary to grade 12 public school. There are hiking trails to the Bay of Fundy where you can see whales and watch the sun setting over the ocean. The ferry crosses hourly 24/7 and is free. Fibre-optic internet is available. (id:40687)
Property Details
|
MLS® Number
|
202419319 |
|
Property Type
|
Single Family |
|
Community Name
|
Tiverton |
|
Amenities Near By
|
Playground, Shopping, Place Of Worship, Beach |
|
Community Features
|
School Bus |
Building
|
Bathroom Total
|
1 |
|
Bedrooms Above Ground
|
4 |
|
Bedrooms Total
|
4 |
|
Appliances
|
Stove, Dryer, Washer, Refrigerator |
|
Basement Development
|
Unfinished |
|
Basement Type
|
Partial (unfinished) |
|
Construction Style Attachment
|
Detached |
|
Exterior Finish
|
Wood Shingles |
|
Flooring Type
|
Carpeted, Ceramic Tile, Hardwood, Laminate |
|
Foundation Type
|
Stone |
|
Stories Total
|
2 |
|
Size Interior
|
1,285 Ft2 |
|
Total Finished Area
|
1285 Sqft |
|
Type
|
House |
|
Utility Water
|
Dug Well, Well |
Parking
Land
|
Acreage
|
No |
|
Land Amenities
|
Playground, Shopping, Place Of Worship, Beach |
|
Landscape Features
|
Landscaped |
|
Sewer
|
Septic System |
|
Size Irregular
|
0.168 |
|
Size Total
|
0.168 Ac |
|
Size Total Text
|
0.168 Ac |
Rooms
| Level |
Type |
Length |
Width |
Dimensions |
|
Second Level |
Bedroom |
|
|
9.2 x 10.5 + jog |
|
Second Level |
Bedroom |
|
|
7.5 x 8.1 |
|
Second Level |
Bedroom |
|
|
9.2 x 12 |
|
Second Level |
Bedroom |
|
|
5. x 2.9 + 7.8 x 5.9 |
|
Main Level |
Living Room |
|
|
12.4 x 12.3 |
|
Main Level |
Den |
|
|
8.8 x 9.3 - jog |
|
Main Level |
Dining Room |
|
|
10.9 x 9.8 + jog |
|
Main Level |
Kitchen |
|
|
18.6 x 5.9 + jog |
|
Main Level |
Bath (# Pieces 1-6) |
|
|
9. x 4. + jog |
|
Main Level |
Porch |
|
|
6.7 x 5.2 |
|
Main Level |
Laundry Room |
|
|
5.4 x 7.8 |
https://www.realtor.ca/real-estate/27279237/8-mackay-lane-tiverton-tiverton






























