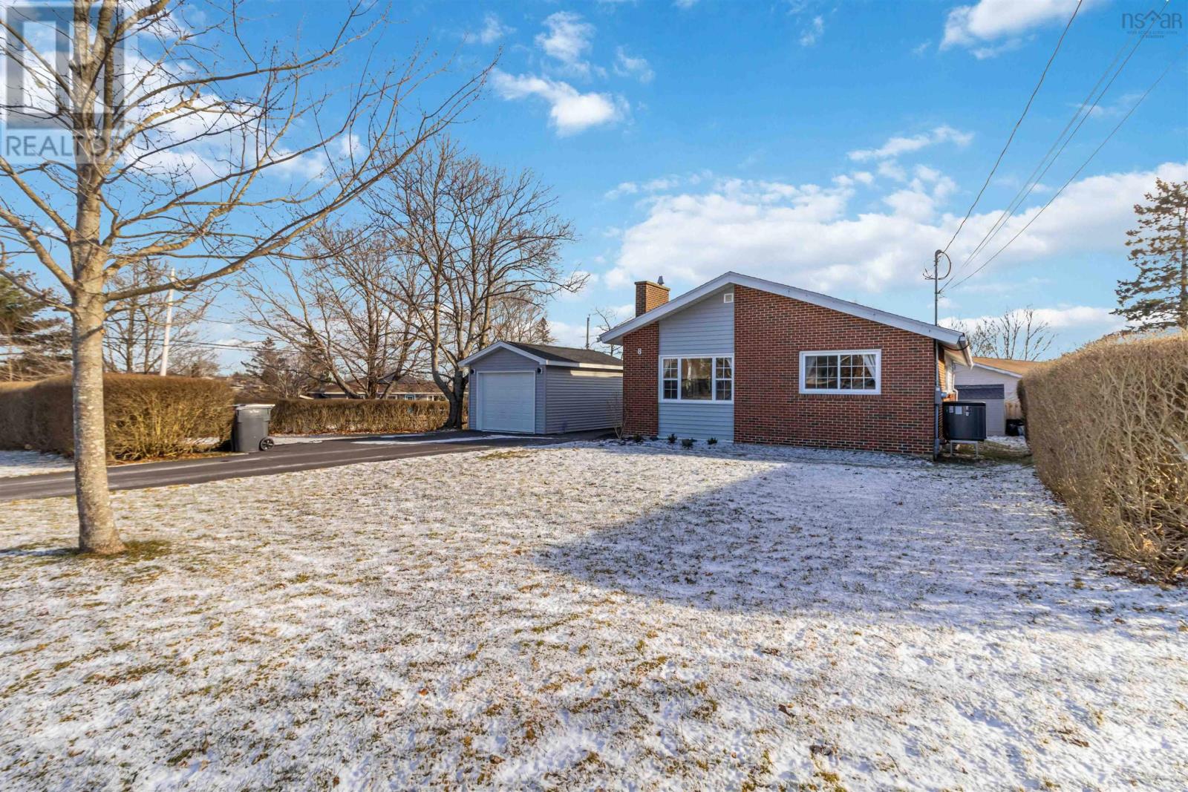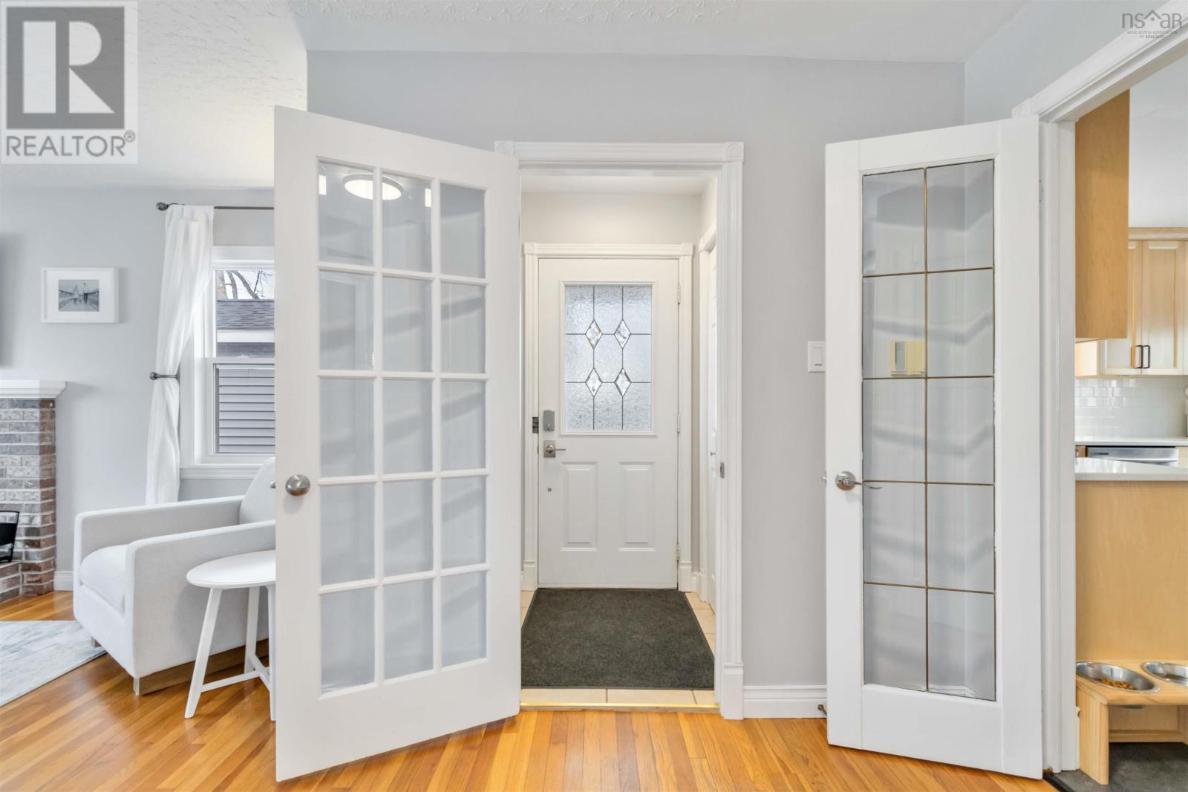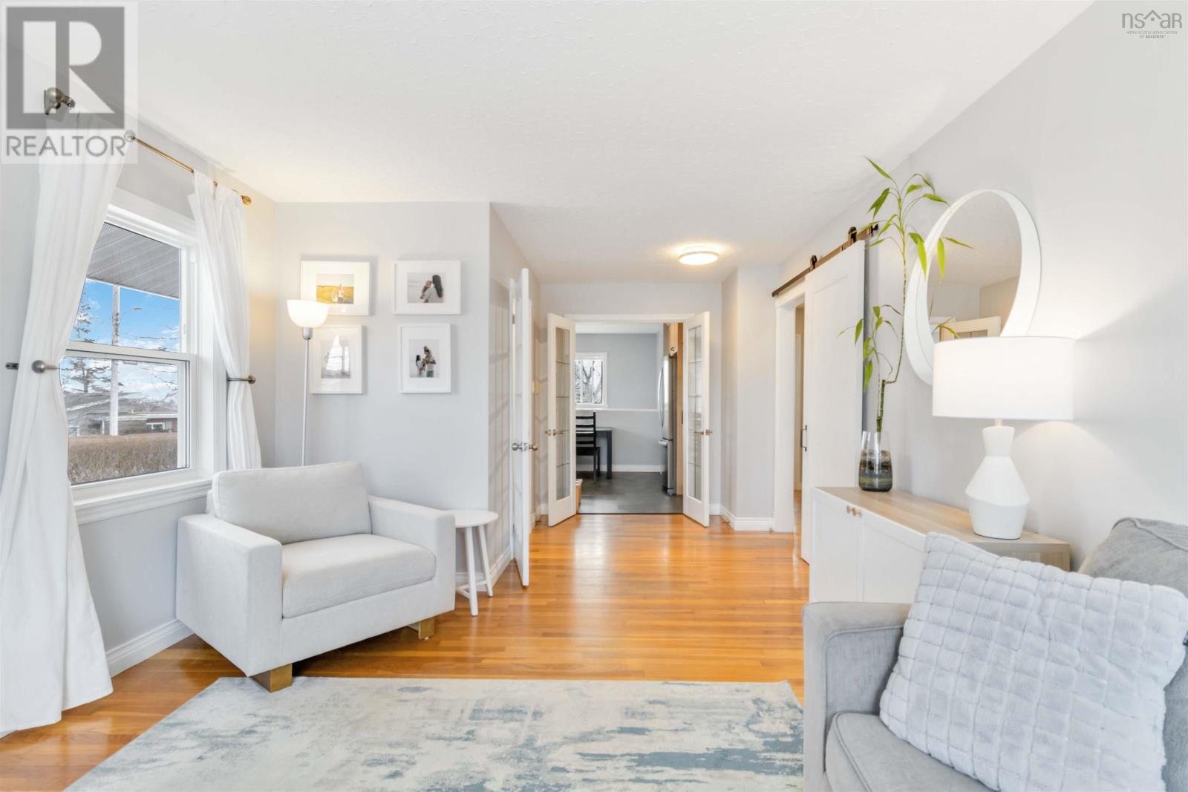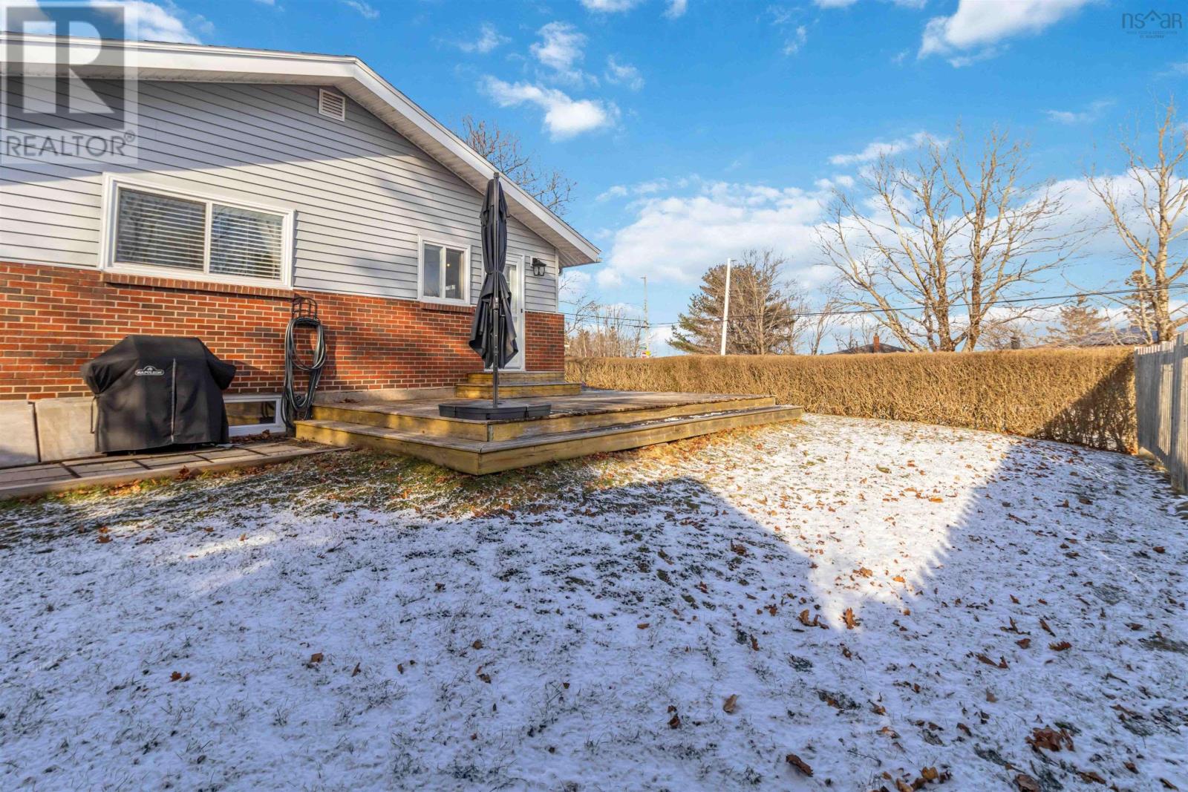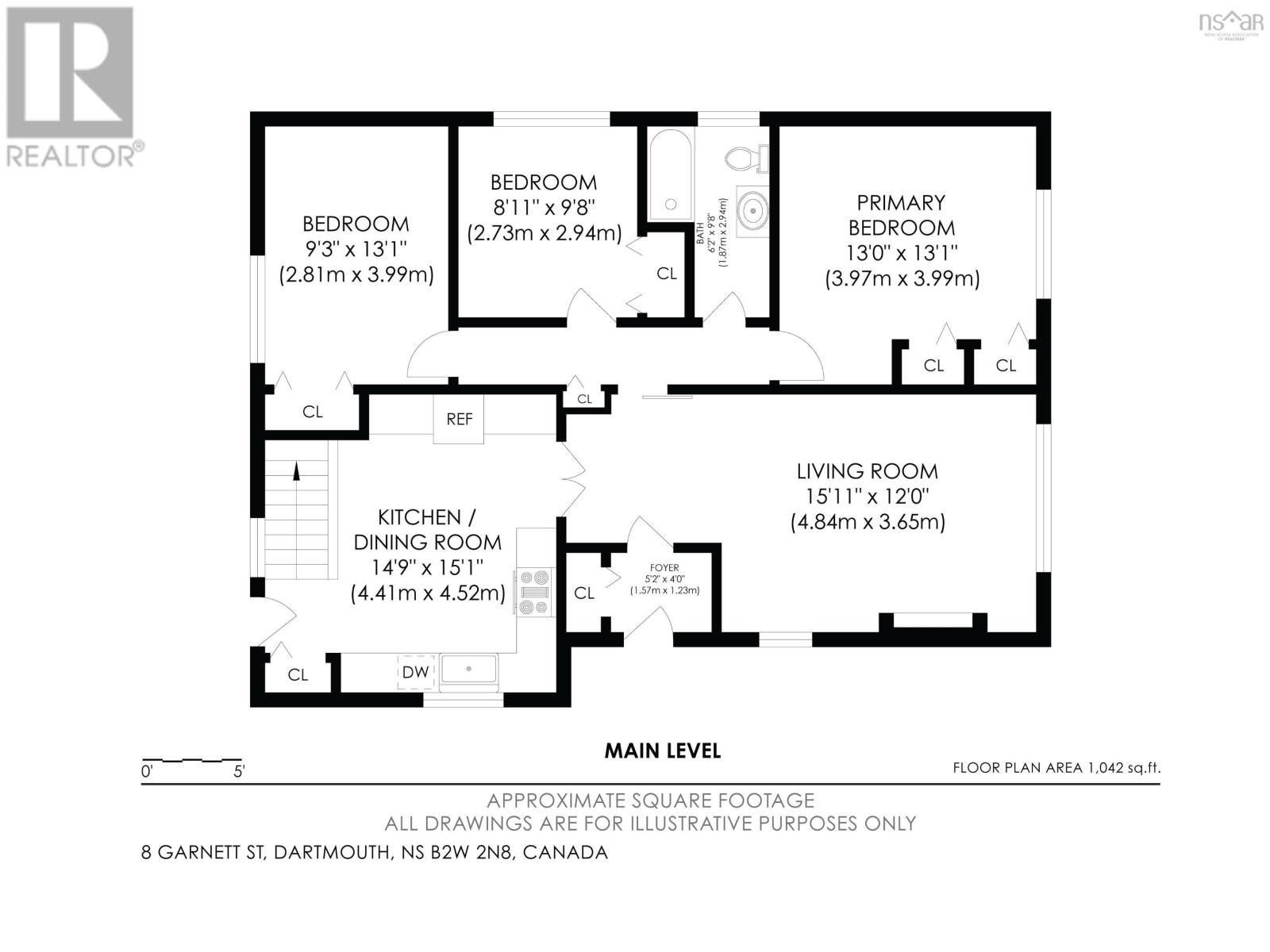3 Bedroom
2 Bathroom
2,054 ft2
Bungalow
Fireplace
Central Air Conditioning, Heat Pump
Landscaped
$569,900
Beautifully renovated 3-bedroom, 2-bath bungalow in the desirable Bel Ayr Park neighborhood of Dartmouth. This charming home features an updated kitchen with stone countertops, pantry, and sleek appliances, a bright living room with a wood-burning fireplace, and hardwood floors throughout. The fully ducted heat pump provides year-round comfort, while the waterproof vinyl kitchen flooring adds durability. The fully finished basement offers a large rec room, full bathroom, office, and ample storage. Outside, enjoy a private corner lot with a newly paved driveway, retaining wall, and a detached heated garage (2023). Major upgrades include roof shingles, 200-amp electrical, and modern LED lighting. Conveniently located near top schools, shopping, and amenities, this home is move-in ready and perfect for any family. Book your showing today! (id:40687)
Property Details
|
MLS® Number
|
202501450 |
|
Property Type
|
Single Family |
|
Community Name
|
Dartmouth |
|
Amenities Near By
|
Playground, Public Transit, Shopping, Place Of Worship |
|
Community Features
|
Recreational Facilities, School Bus |
|
Features
|
Sump Pump |
|
Structure
|
Shed |
Building
|
Bathroom Total
|
2 |
|
Bedrooms Above Ground
|
3 |
|
Bedrooms Total
|
3 |
|
Appliances
|
Range - Electric, Dishwasher, Dryer - Electric, Washer, Refrigerator |
|
Architectural Style
|
Bungalow |
|
Constructed Date
|
1961 |
|
Construction Style Attachment
|
Detached |
|
Cooling Type
|
Central Air Conditioning, Heat Pump |
|
Exterior Finish
|
Brick, Vinyl |
|
Fireplace Present
|
Yes |
|
Flooring Type
|
Hardwood, Laminate, Tile, Vinyl |
|
Foundation Type
|
Poured Concrete |
|
Stories Total
|
1 |
|
Size Interior
|
2,054 Ft2 |
|
Total Finished Area
|
2054 Sqft |
|
Type
|
House |
|
Utility Water
|
Municipal Water |
Parking
Land
|
Acreage
|
No |
|
Land Amenities
|
Playground, Public Transit, Shopping, Place Of Worship |
|
Landscape Features
|
Landscaped |
|
Sewer
|
Municipal Sewage System |
|
Size Irregular
|
0.1905 |
|
Size Total
|
0.1905 Ac |
|
Size Total Text
|
0.1905 Ac |
Rooms
| Level |
Type |
Length |
Width |
Dimensions |
|
Basement |
Recreational, Games Room |
|
|
21x11.1 |
|
Basement |
Storage |
|
|
13.11x12.5 |
|
Basement |
Utility Room |
|
|
13.11x8.8 |
|
Basement |
Bath (# Pieces 1-6) |
|
|
13.18.4 |
|
Basement |
Laundry Room |
|
|
14.1x8.7 |
|
Basement |
Den |
|
|
7.2x9.6 |
|
Main Level |
Foyer |
|
|
5.2x4 |
|
Main Level |
Kitchen |
|
|
14.9x15.1 |
|
Main Level |
Primary Bedroom |
|
|
13x13.1 |
|
Main Level |
Bedroom |
|
|
8.11x9.8 |
|
Main Level |
Bedroom |
|
|
9.3x13.1 |
|
Main Level |
Bath (# Pieces 1-6) |
|
|
6.2x9.8 |
https://www.realtor.ca/real-estate/27833827/8-garnett-street-dartmouth-dartmouth



