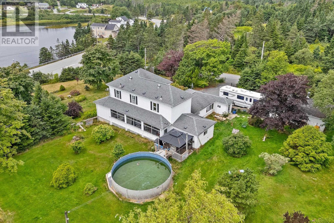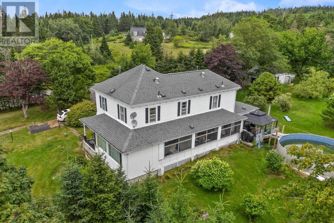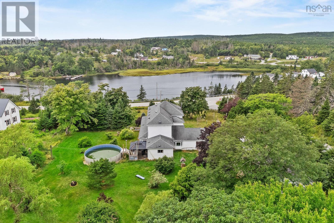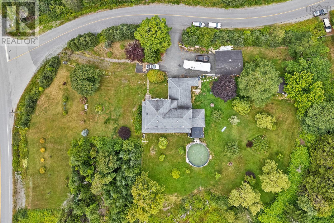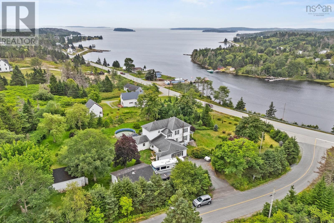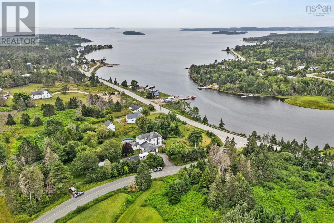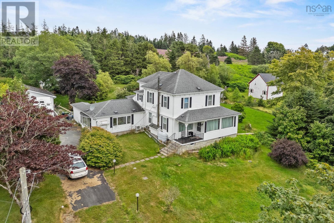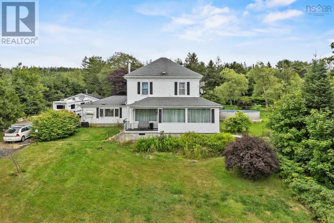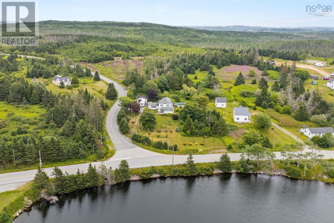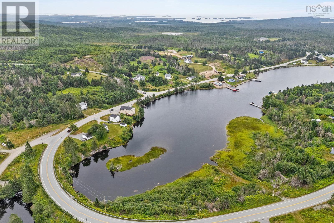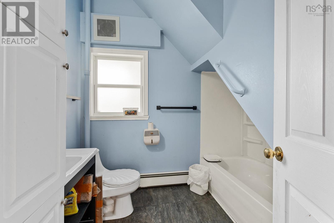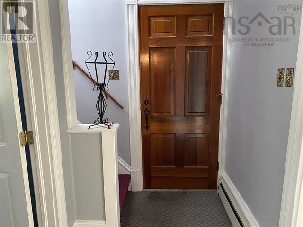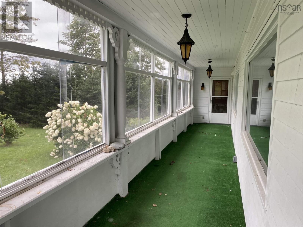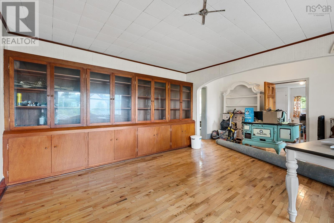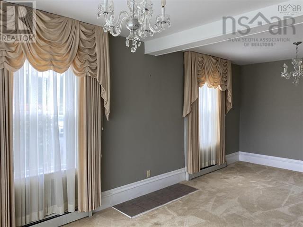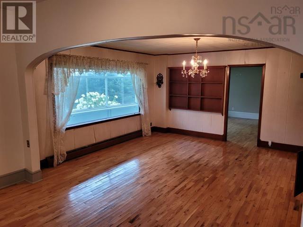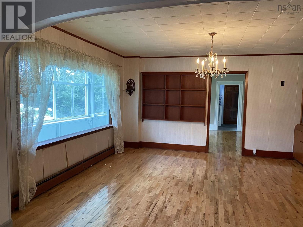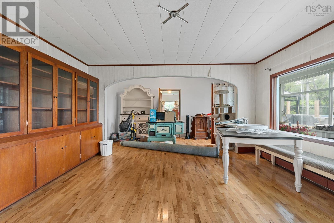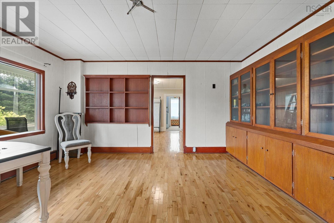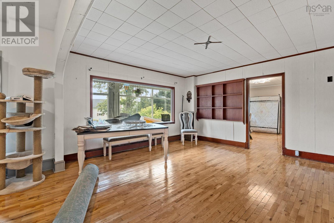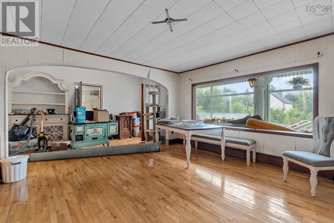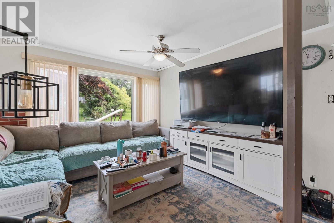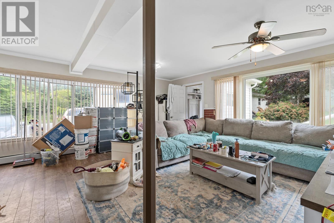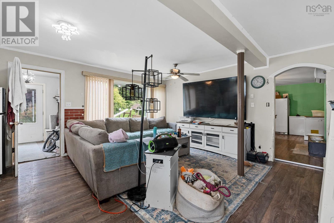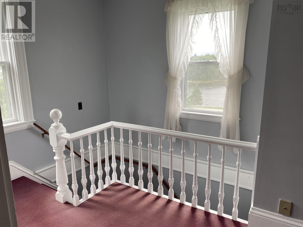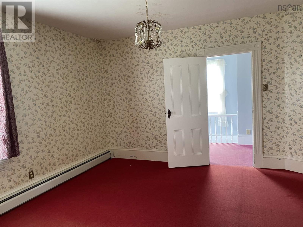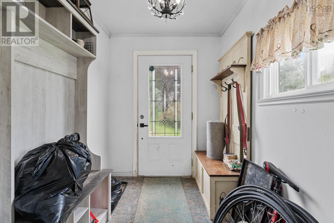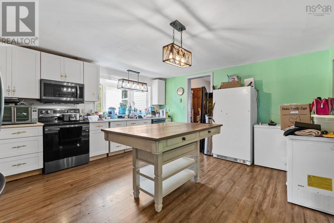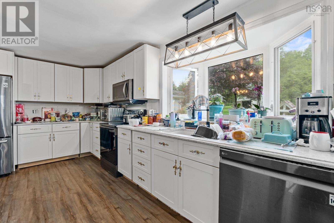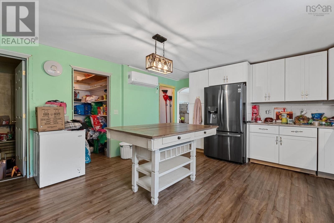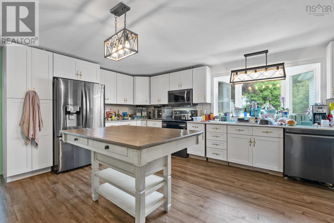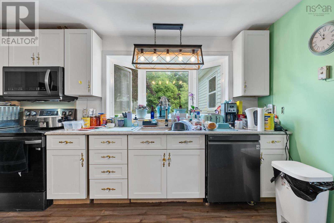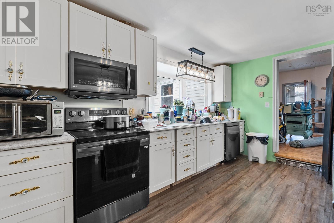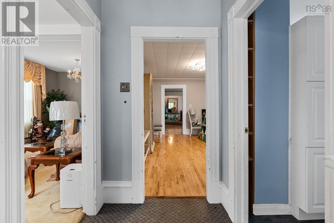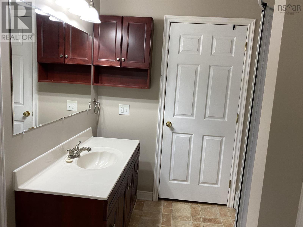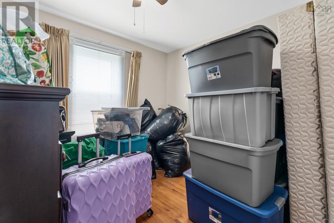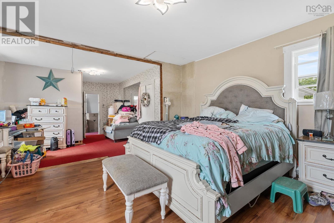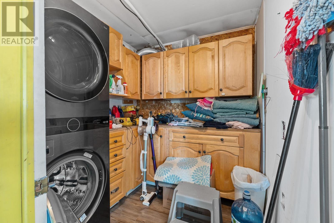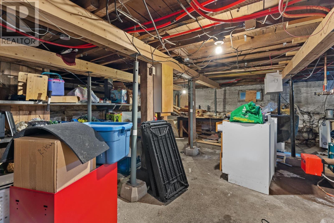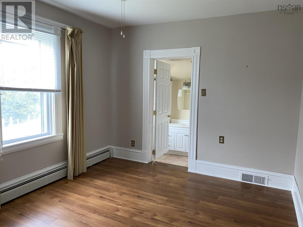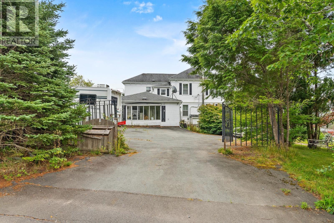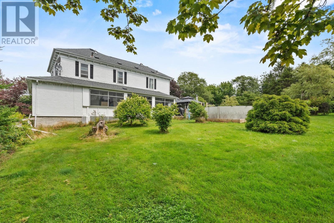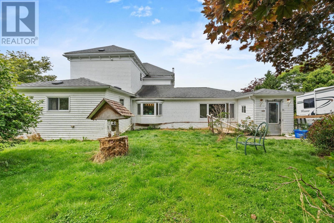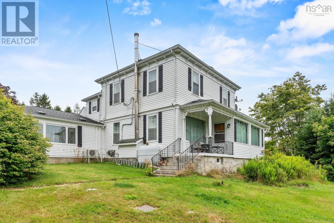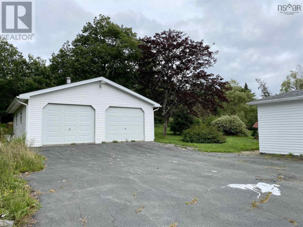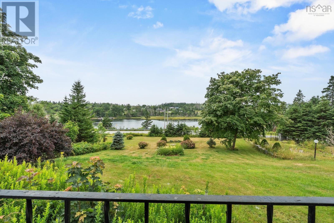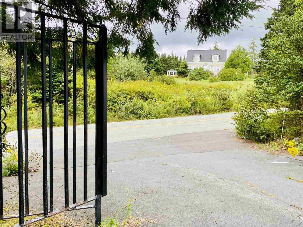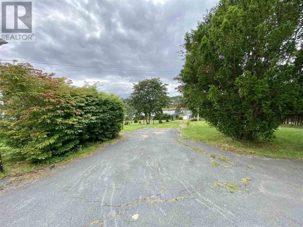7 Bedroom
3 Bathroom
3,112 ft2
Heat Pump
Waterfront
$480,900
Discover this magnificent, grand Victorian-Style home that exudes timeless charm, overlooking the ocean. A breathtaking panorama worthy of the most prestigious home. This property offers expansive rooms with high ceilings that flood the space with natural light. The main floor features a stately library, formal dining and living rooms, sunroom, and covered porchperfect for both quiet moments and entertaining. Youll also find a walk-in pantry, full bath, laundry room, office, and plenty of storage space. Upstairs, four spacious bedrooms and two ensuite bathrooms, each with generous closet space, providing ultimate comfort. Whether youre envisioning a large family home or future income potential, this estate offers endless possibilities on the water. The property includes a double garage, large shed, and two private gated driveways. Sold as is, where is, this is a rare opportunity to own a historic gem! (id:40687)
Property Details
|
MLS® Number
|
202520012 |
|
Property Type
|
Single Family |
|
Community Name
|
Port Dufferin |
|
View Type
|
Ocean View, River View |
|
Water Front Type
|
Waterfront |
Building
|
Bathroom Total
|
3 |
|
Bedrooms Above Ground
|
4 |
|
Bedrooms Below Ground
|
3 |
|
Bedrooms Total
|
7 |
|
Constructed Date
|
1925 |
|
Construction Style Attachment
|
Detached |
|
Cooling Type
|
Heat Pump |
|
Exterior Finish
|
Vinyl |
|
Flooring Type
|
Carpeted, Hardwood, Linoleum, Tile |
|
Foundation Type
|
Poured Concrete |
|
Stories Total
|
2 |
|
Size Interior
|
3,112 Ft2 |
|
Total Finished Area
|
3112 Sqft |
|
Type
|
House |
|
Utility Water
|
Drilled Well |
Parking
Land
|
Acreage
|
No |
|
Sewer
|
Septic System |
|
Size Irregular
|
0.0714 |
|
Size Total
|
0.0714 Ac |
|
Size Total Text
|
0.0714 Ac |
Rooms
| Level |
Type |
Length |
Width |
Dimensions |
|
Second Level |
Bedroom |
|
|
10.3x11.8 |
|
Second Level |
Bedroom |
|
|
12x10 |
|
Second Level |
Ensuite (# Pieces 2-6) |
|
|
4.9x4.9 |
|
Second Level |
Bedroom |
|
|
13.4x12.4 |
|
Second Level |
Primary Bedroom |
|
|
13.8x14.8 |
|
Second Level |
Ensuite (# Pieces 2-6) |
|
|
4.7x4 |
|
Main Level |
Living Room |
|
|
15.11 x 22 |
|
Main Level |
Foyer |
|
|
6x8 |
|
Main Level |
Laundry Room |
|
|
11.8x7 |
|
Main Level |
Other |
|
|
5.9x5.9 (closet) |
|
Main Level |
Kitchen |
|
|
9.7x15 |
|
Main Level |
Other |
|
|
6x4.3(pantry) |
|
Main Level |
Other |
|
|
12.2 x 14.3 (library) |
|
Main Level |
Dining Room |
|
|
21x14 |
|
Main Level |
Family Room |
|
|
23x12 |
|
Main Level |
Bath (# Pieces 1-6) |
|
|
4x4 |
|
Main Level |
Porch |
|
|
5.6 x 18.9 + jog |
|
Main Level |
Den |
|
|
15x13.7 |
|
Main Level |
Sunroom |
|
|
51x7 |
https://www.realtor.ca/real-estate/28705554/8-dufferin-mines-road-port-dufferin-port-dufferin

