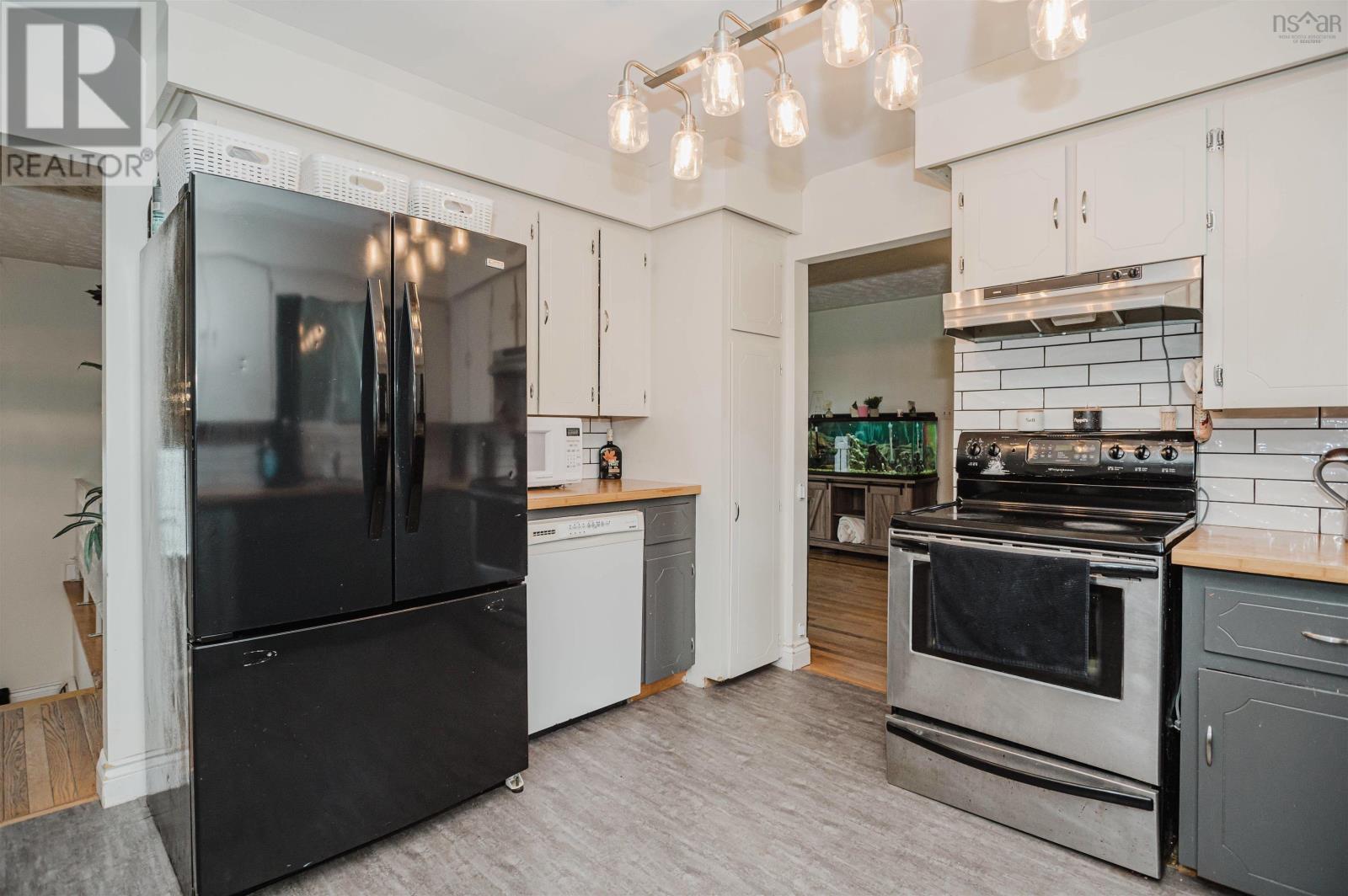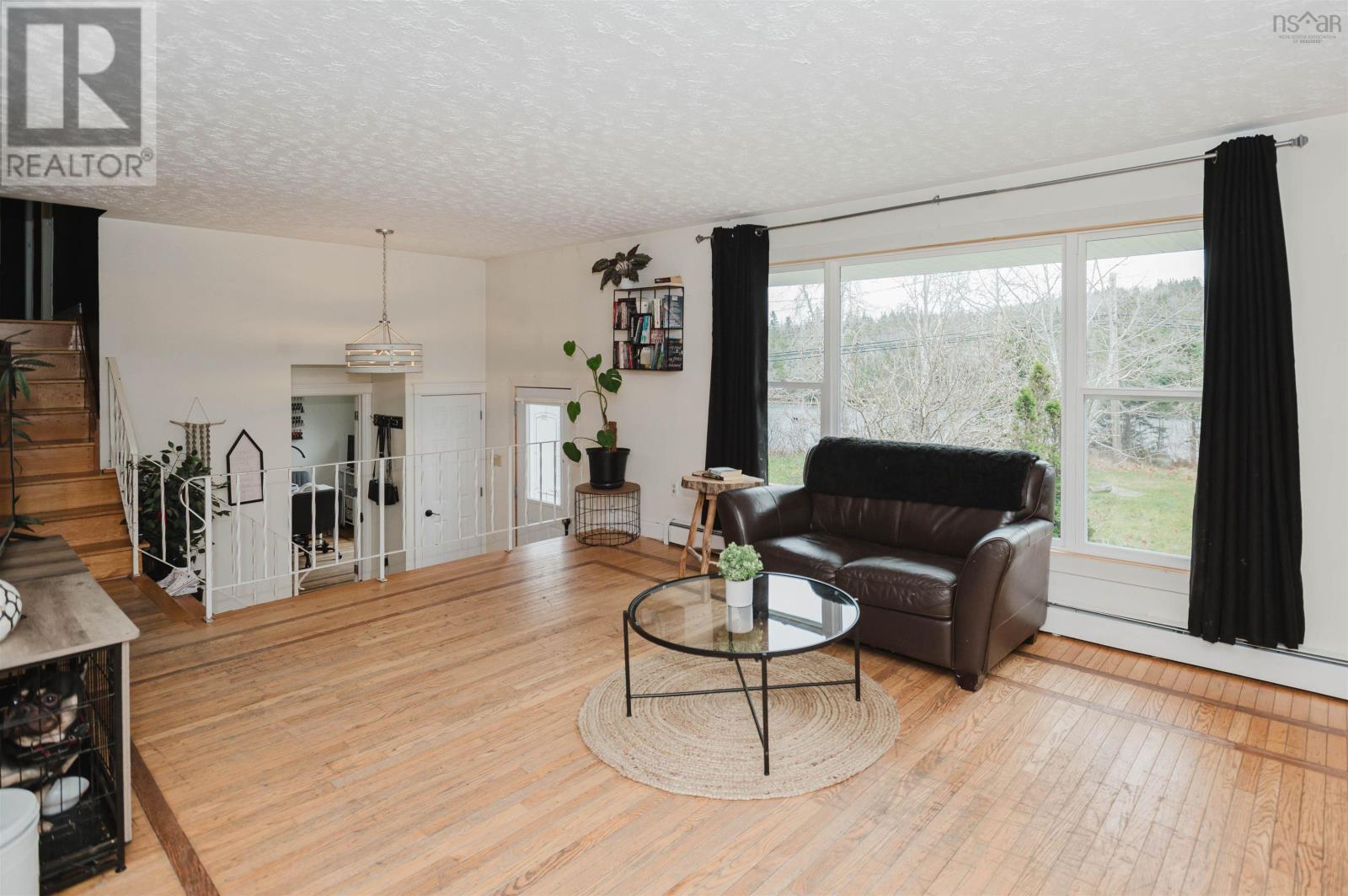5 Bedroom
2 Bathroom
2,006 ft2
Fireplace
Acreage
Partially Landscaped
$519,000
Come for the water views and put in an offer for the amazing value you will get for this stunning Terence Bay property. Located only 20 minutes to Bayers Lake and 25 minutes to downtown Halifax, the commute gets shorter every day! This beauty was updated by the current owner with windows, siding, front deck, a pool with a large deck and a new well pump and cozy wood stove. The basement reno has been started for you as well with two partially completed bedrooms and a blank space that just needs your finishing touches! Have I mentioned the office, which is perfect for remote jobs or side hussles! This home is perfect for a growing family, and the location cannot be beat for outdoor enthusiast lifestyles while not giving up the convenience of being close to the city. Call your Realtor, come on out to take a look! You are going to love it! (id:40687)
Property Details
|
MLS® Number
|
202427431 |
|
Property Type
|
Single Family |
|
Community Name
|
Terence Bay |
|
Amenities Near By
|
Golf Course, Park, Playground, Place Of Worship, Beach |
|
Community Features
|
Recreational Facilities, School Bus |
|
View Type
|
River View |
Building
|
Bathroom Total
|
2 |
|
Bedrooms Above Ground
|
3 |
|
Bedrooms Below Ground
|
2 |
|
Bedrooms Total
|
5 |
|
Appliances
|
Stove, Dishwasher, Dryer, Washer, Microwave, Refrigerator |
|
Constructed Date
|
1968 |
|
Construction Style Attachment
|
Detached |
|
Exterior Finish
|
Vinyl |
|
Fireplace Present
|
Yes |
|
Flooring Type
|
Hardwood, Laminate, Tile |
|
Foundation Type
|
Poured Concrete |
|
Stories Total
|
3 |
|
Size Interior
|
2,006 Ft2 |
|
Total Finished Area
|
2006 Sqft |
|
Type
|
House |
|
Utility Water
|
Drilled Well |
Parking
Land
|
Acreage
|
Yes |
|
Land Amenities
|
Golf Course, Park, Playground, Place Of Worship, Beach |
|
Landscape Features
|
Partially Landscaped |
|
Sewer
|
Septic System |
|
Size Irregular
|
1.64 |
|
Size Total
|
1.64 Ac |
|
Size Total Text
|
1.64 Ac |
Rooms
| Level |
Type |
Length |
Width |
Dimensions |
|
Second Level |
Kitchen |
|
|
10. x 14 |
|
Second Level |
Living Room |
|
|
12x18 |
|
Second Level |
Dining Room |
|
|
12x12 |
|
Third Level |
Bedroom |
|
|
10x12 |
|
Third Level |
Bedroom |
|
|
10x12 |
|
Basement |
Bedroom |
|
|
10 x 11 |
|
Basement |
Bedroom |
|
|
10 x 11 |
|
Main Level |
Bath (# Pieces 1-6) |
|
|
5. x 8 |
https://www.realtor.ca/real-estate/27691158/799-terence-bay-road-terence-bay-terence-bay
























