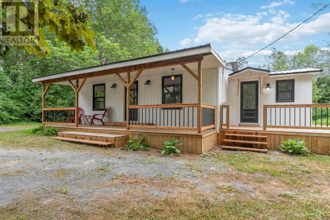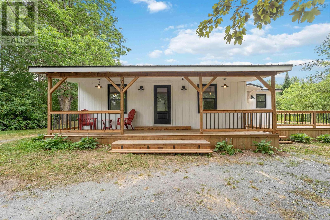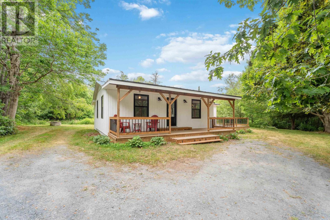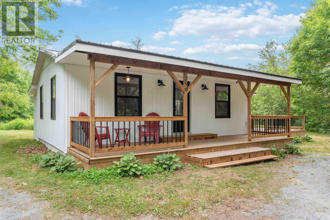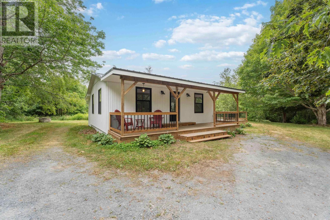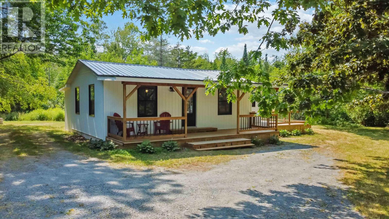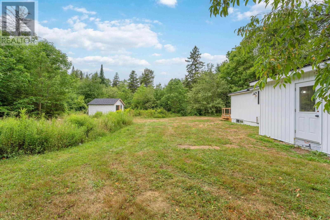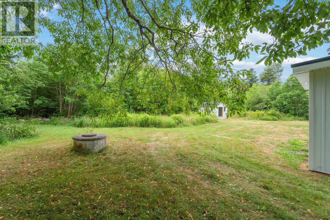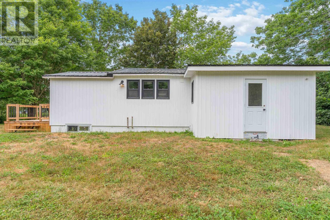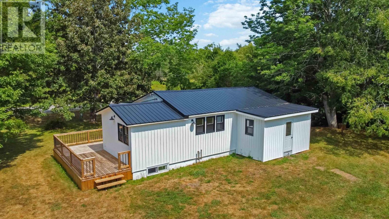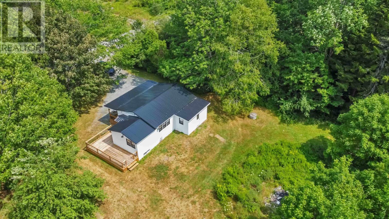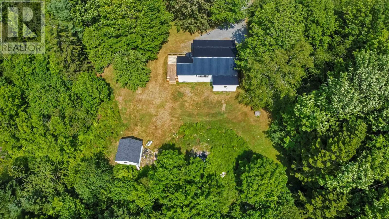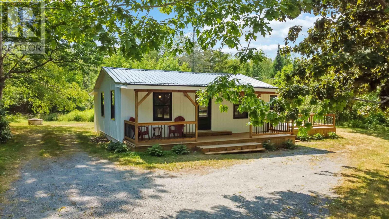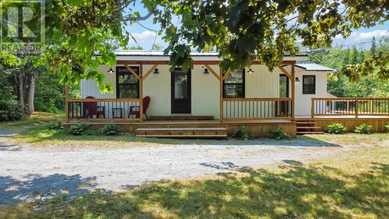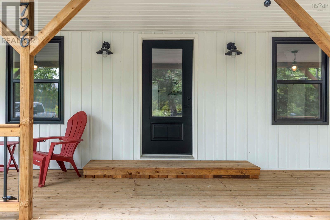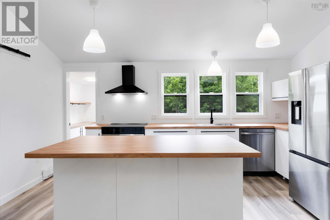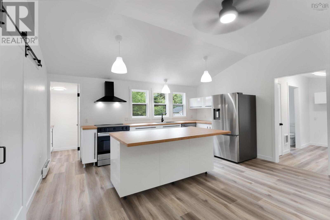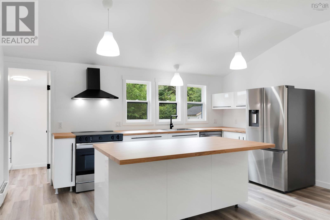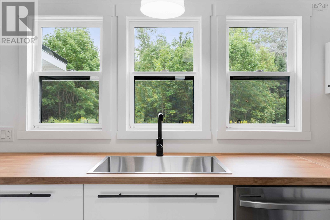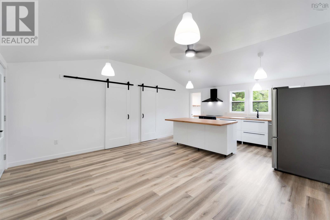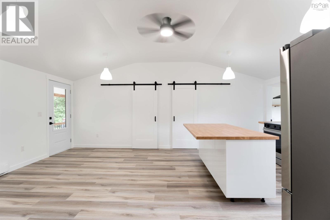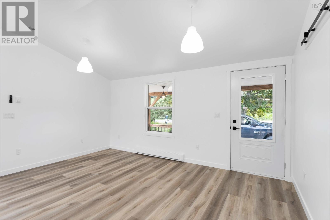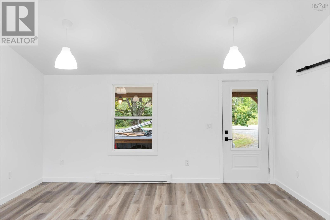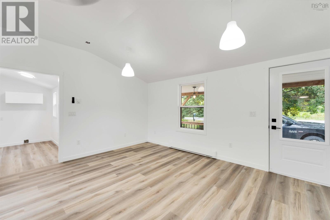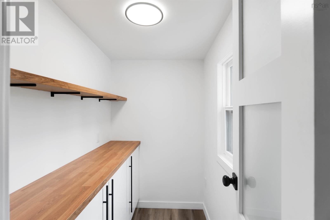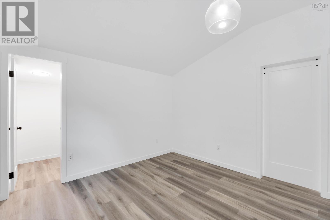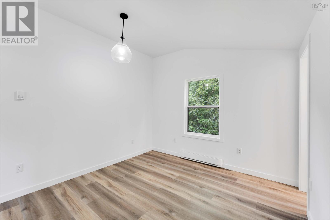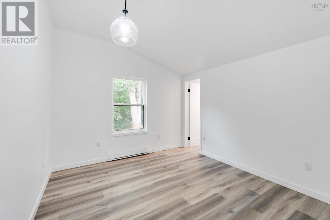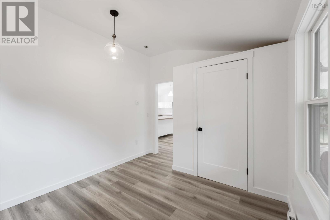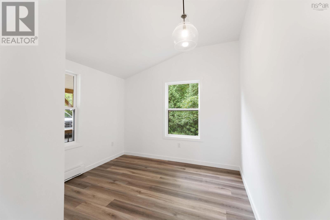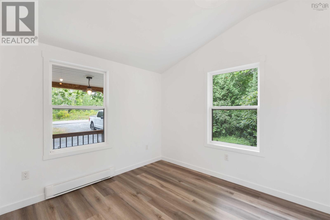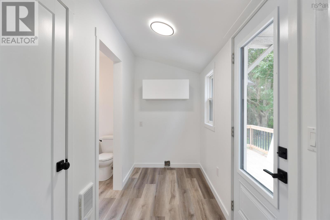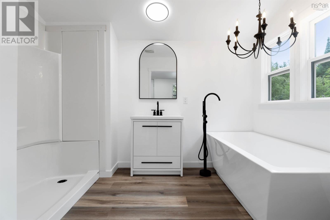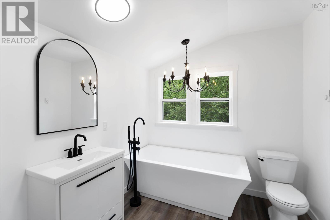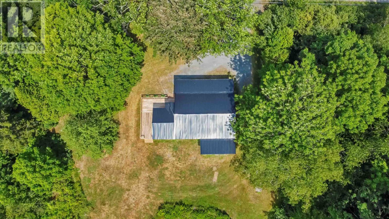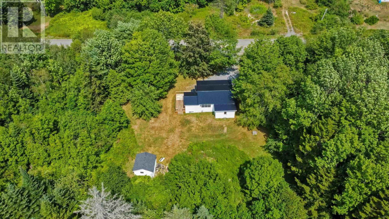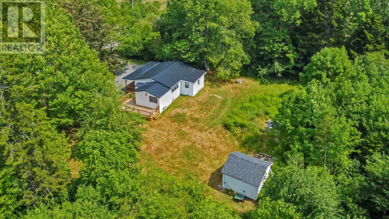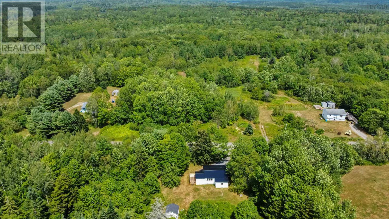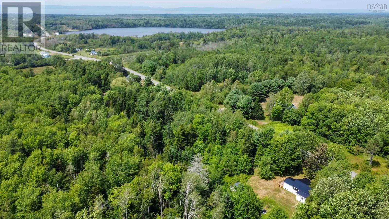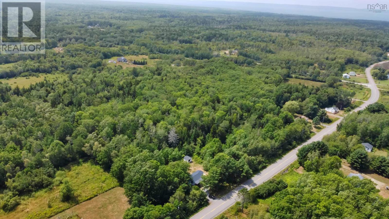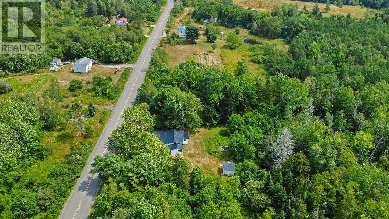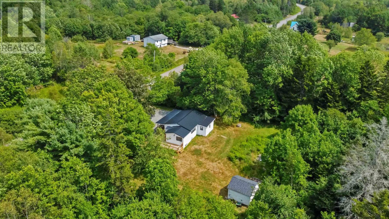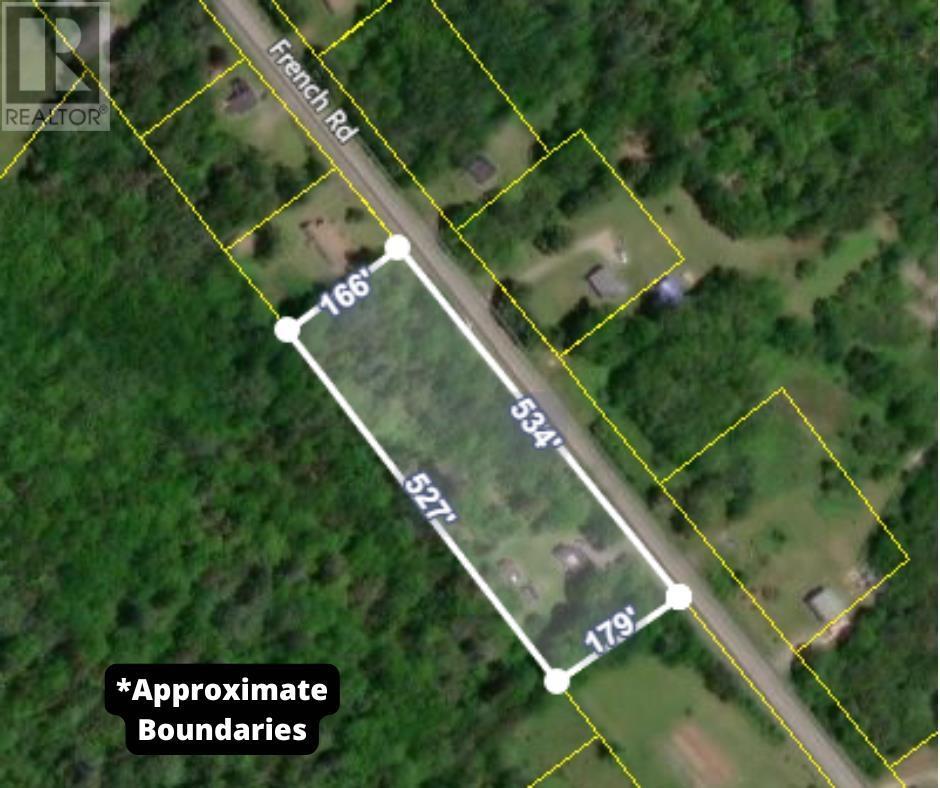2 Bedroom
1 Bathroom
745 ft2
Bungalow
Acreage
Partially Landscaped
$264,700
Set in a rural country setting on approximately 2+/- acres, this charming and inviting home is brimming with warmth and charm. With the sweetest curb appeal and an expansive deck that stretches across the front and along one side-partially covered to offer both shade and sunshine - its a space that instantly makes you feel at ease. Inside, the open-concept kitchen and living area are anchored by a brand-new oversized island, creating a natural divide between the spaces. Two bedrooms provide cozy retreats, with the primary featuring a walk-in closet, and a handy pantry adds extra storage and counter space. The 4pc bath has been tastefully refreshed with a brand-new walk-in shower, a gorgeous soaker tub, new vanity, and toilet - blending both function and comfort in a soothing space. Thoughtful updates by the current owner include new flooring throughout, updated cabinetry and countertops, stylish lighting, new baseboard heaters, a new roof, siding, and a generous new deck. Whether you're looking to simplify and downsize, or step into your first home, this gem offers charm, comfort, and value - just 20 minutes from the Town of Digby and its amenities. It just might be the perfect place to call home. (id:40687)
Property Details
|
MLS® Number
|
202519144 |
|
Property Type
|
Single Family |
|
Community Name
|
Plympton Station |
|
Community Features
|
School Bus |
|
Features
|
Sump Pump |
|
Structure
|
Shed |
Building
|
Bathroom Total
|
1 |
|
Bedrooms Above Ground
|
2 |
|
Bedrooms Total
|
2 |
|
Appliances
|
Range - Electric, Dishwasher, Refrigerator |
|
Architectural Style
|
Bungalow |
|
Constructed Date
|
1974 |
|
Construction Style Attachment
|
Detached |
|
Exterior Finish
|
Vinyl |
|
Flooring Type
|
Vinyl Plank |
|
Foundation Type
|
Concrete Block |
|
Stories Total
|
1 |
|
Size Interior
|
745 Ft2 |
|
Total Finished Area
|
745 Sqft |
|
Type
|
House |
|
Utility Water
|
Dug Well |
Parking
Land
|
Acreage
|
Yes |
|
Landscape Features
|
Partially Landscaped |
|
Sewer
|
Septic System |
|
Size Irregular
|
2 |
|
Size Total
|
2 Ac |
|
Size Total Text
|
2 Ac |
Rooms
| Level |
Type |
Length |
Width |
Dimensions |
|
Main Level |
Kitchen |
|
|
20.8 x 15.4 |
|
Main Level |
Bedroom |
|
|
11.2 x 9.9 - closet |
|
Main Level |
Primary Bedroom |
|
|
10.5 x 11.1 |
|
Main Level |
Other |
|
|
6.10 x 4.3 (Walk-In Closet) |
|
Main Level |
Other |
|
|
6.10 x 4.3 (Pantry) |
|
Main Level |
Bath (# Pieces 1-6) |
|
|
7.10 x 10.2 |
|
Main Level |
Laundry Room |
|
|
10.3 x 4.8 |
https://www.realtor.ca/real-estate/28670798/796-french-road-plympton-station-plympton-station

