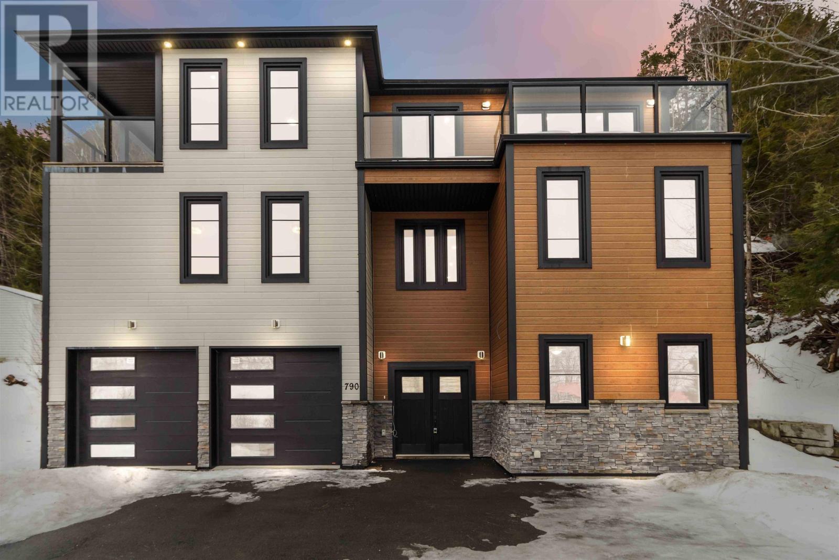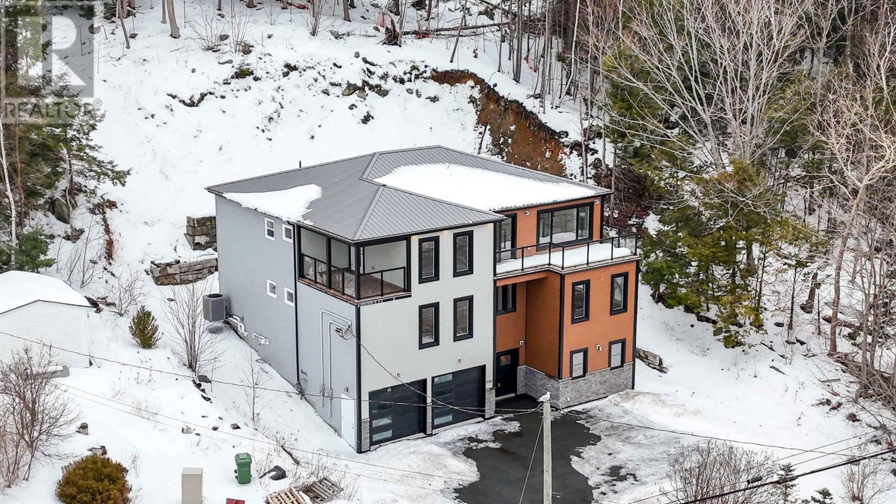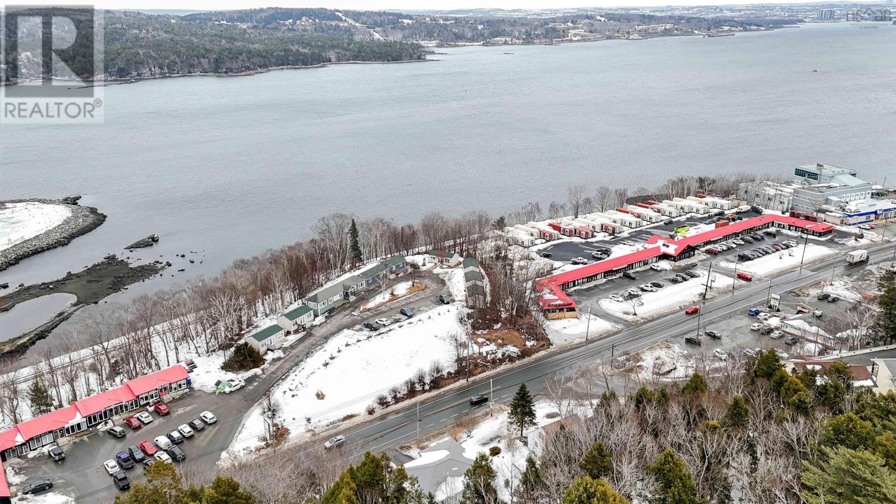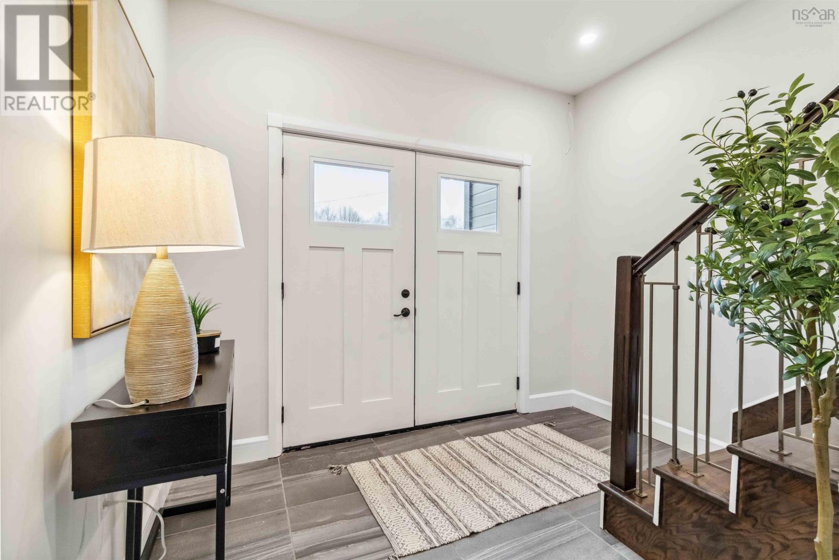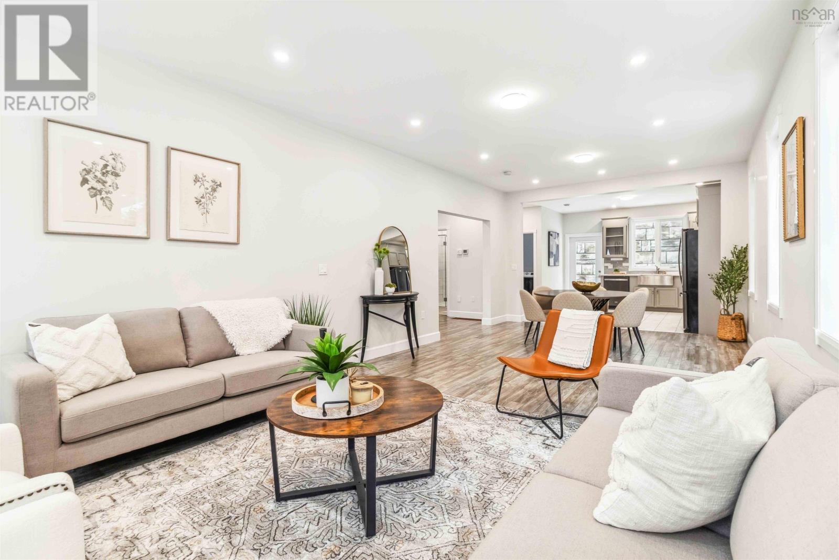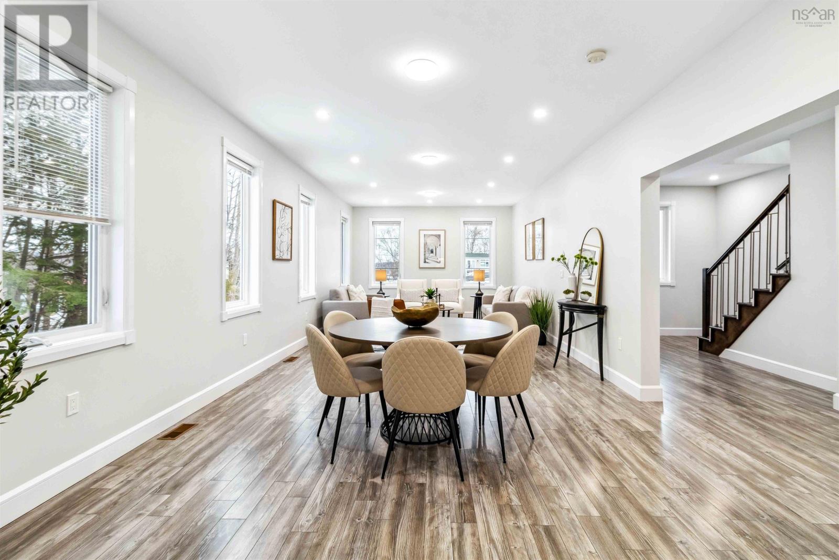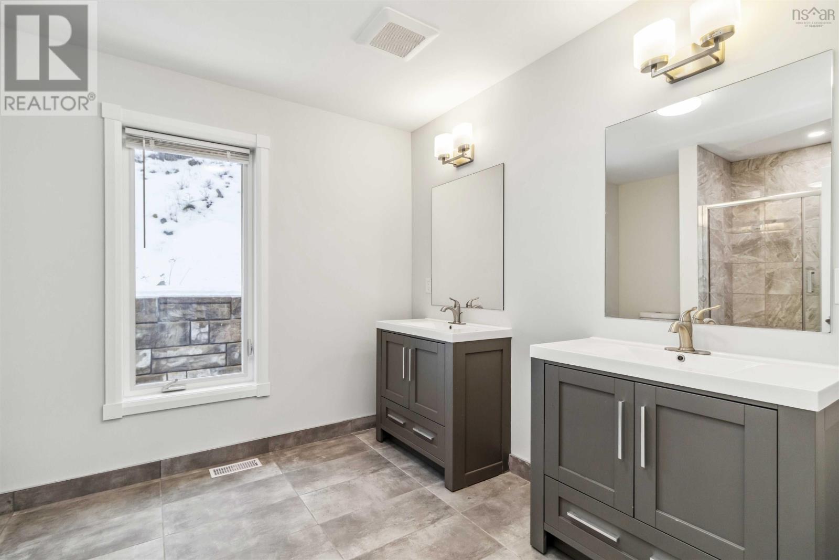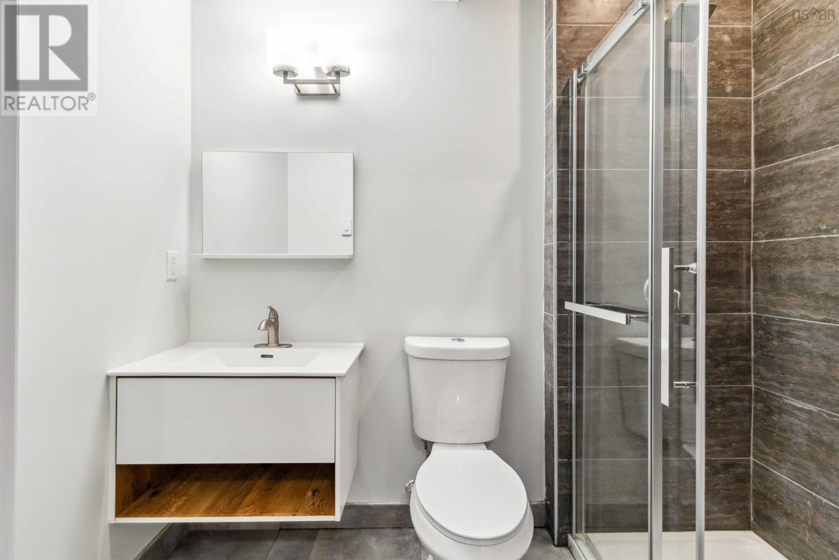5 Bedroom
5 Bathroom
4,348 ft2
Heat Pump
$1,079,000
Welcome to 790 Bedford Highway! This stunning modern home offers the perfect blend of style, comfort, and convenience. Ideally located just minutes from parks, including the Bedford Waterfront Park and Playground, plus a variety of boutiques and restaurants within walking distance. Inside, youll find an abundance of living space across three levels, featuring 5 spacious bedrooms, 5 bathrooms, and two fully equipped kitchens. Whether you're looking for a multigenerational living setup or the potential for a secondary suite to generate passive income, this home offers incredible flexibility. Enjoy low maintenance living in a newer home on a large lot with breathtaking views of the Bedford Basin. Additional highlights include a multi-car driveway, double attached garage, two balconies with water views, state-of-the-art appliances, and an abundance of natural light throughout. This is truly a one-of-a-kind property! (id:40687)
Property Details
|
MLS® Number
|
202503893 |
|
Property Type
|
Single Family |
|
Community Name
|
Bedford |
|
Amenities Near By
|
Public Transit, Shopping |
|
Features
|
Balcony |
|
View Type
|
Harbour, View Of Water |
Building
|
Bathroom Total
|
5 |
|
Bedrooms Above Ground
|
5 |
|
Bedrooms Total
|
5 |
|
Appliances
|
Oven - Electric, Range - Electric, Dryer, Washer, Microwave Range Hood Combo, Central Vacuum |
|
Constructed Date
|
2020 |
|
Construction Style Attachment
|
Detached |
|
Cooling Type
|
Heat Pump |
|
Exterior Finish
|
Stone, Vinyl |
|
Flooring Type
|
Laminate, Tile, Vinyl |
|
Foundation Type
|
Poured Concrete |
|
Stories Total
|
3 |
|
Size Interior
|
4,348 Ft2 |
|
Total Finished Area
|
4348 Sqft |
|
Type
|
House |
|
Utility Water
|
Municipal Water |
Parking
Land
|
Acreage
|
No |
|
Land Amenities
|
Public Transit, Shopping |
|
Sewer
|
Municipal Sewage System |
|
Size Irregular
|
0.3168 |
|
Size Total
|
0.3168 Ac |
|
Size Total Text
|
0.3168 Ac |
Rooms
| Level |
Type |
Length |
Width |
Dimensions |
|
Second Level |
Living Room |
|
|
26.6 x 13 |
|
Second Level |
Kitchen |
|
|
13 x 16.7 |
|
Second Level |
Laundry Room |
|
|
5.11 x 10.4 |
|
Second Level |
Bath (# Pieces 1-6) |
|
|
2pc |
|
Second Level |
Bedroom |
|
|
13.1 x 21.1 |
|
Second Level |
Primary Bedroom |
|
|
14.6 x 21 |
|
Second Level |
Ensuite (# Pieces 2-6) |
|
|
3pc |
|
Third Level |
Other |
|
|
23.7 x 12.8 |
|
Third Level |
Kitchen |
|
|
13.4 x 8.3 |
|
Third Level |
Bedroom |
|
|
13 x 17.10 |
|
Third Level |
Bath (# Pieces 1-6) |
|
|
5 pc |
|
Third Level |
Bedroom |
|
|
16.8 x 12.11 |
|
Third Level |
Bedroom |
|
|
13.1 x 17.2 |
|
Third Level |
Ensuite (# Pieces 2-6) |
|
|
5pc |
|
Main Level |
Foyer |
|
|
9.11 x 8 |
|
Main Level |
Family Room |
|
|
12.1 x 28.6 |
|
Main Level |
Recreational, Games Room |
|
|
314 x 12 |
|
Main Level |
Bath (# Pieces 1-6) |
|
|
3pc |
|
Main Level |
Storage |
|
|
4.8 x 3.8 |
|
Main Level |
Utility Room |
|
|
6.6 x 12 |
https://www.realtor.ca/real-estate/27970875/790-bedford-highway-bedford-bedford

