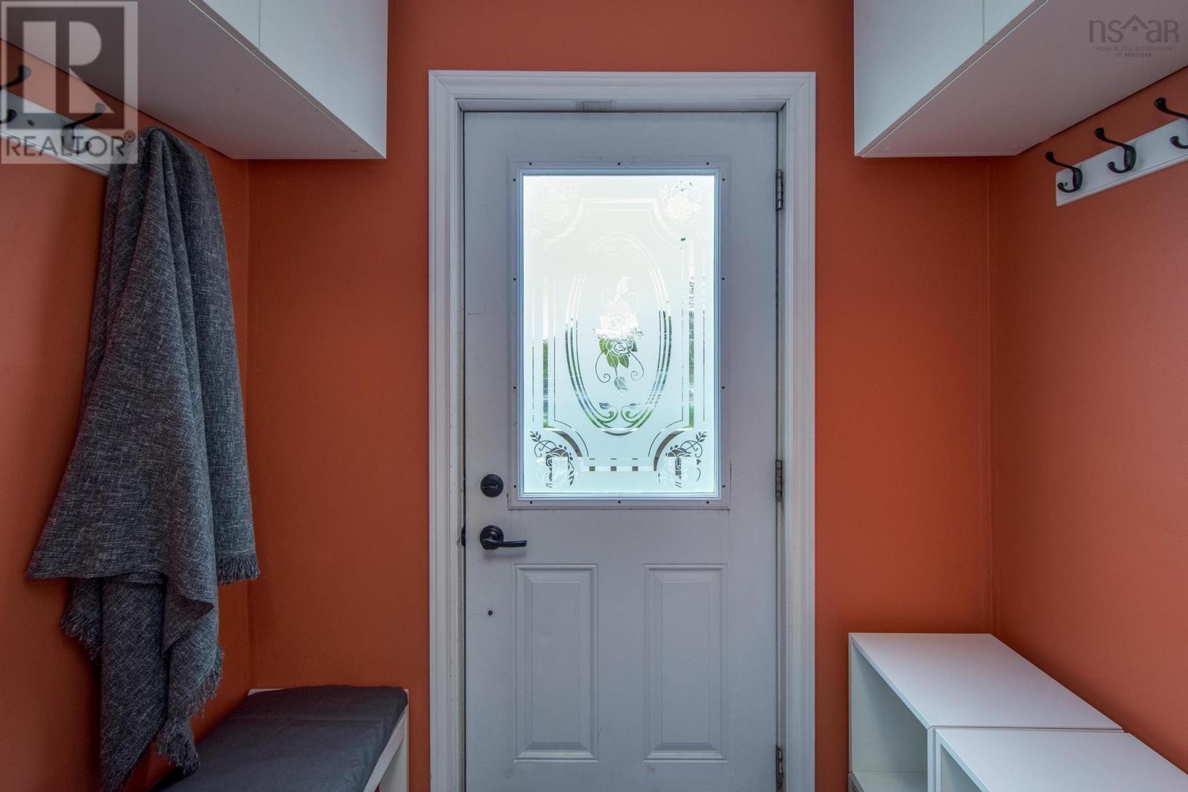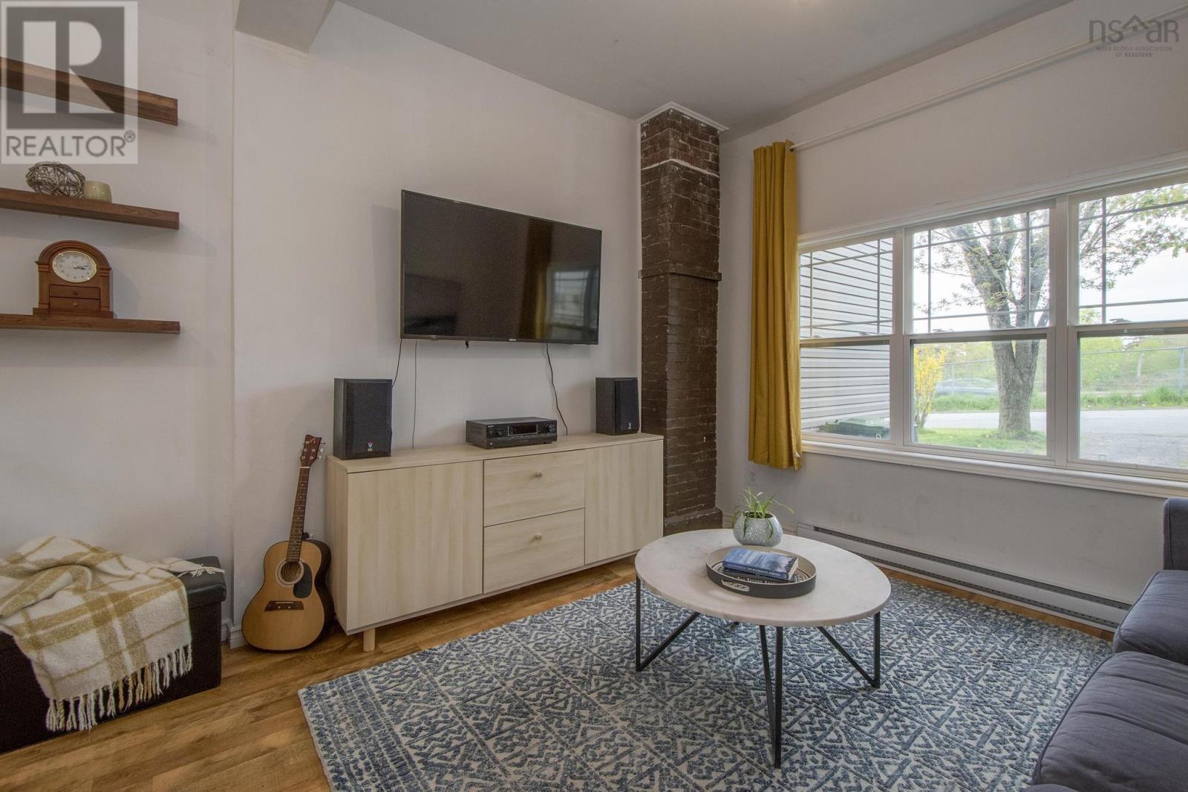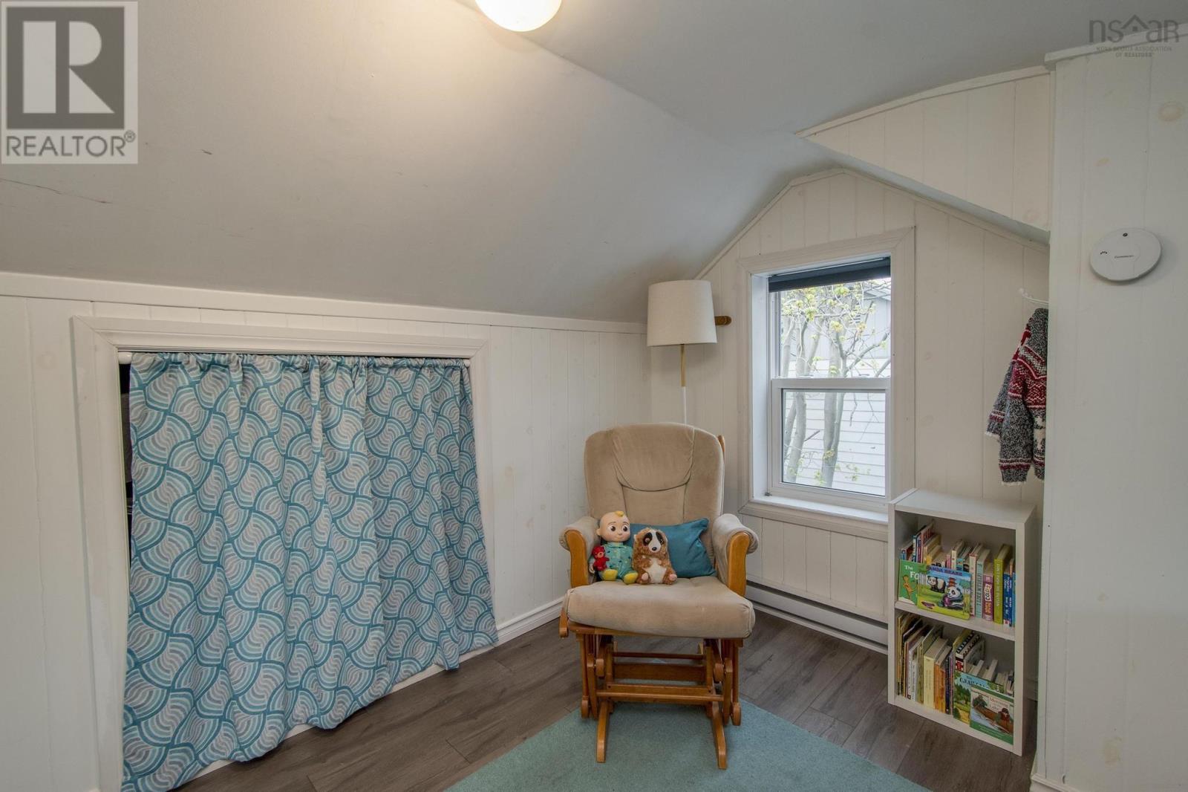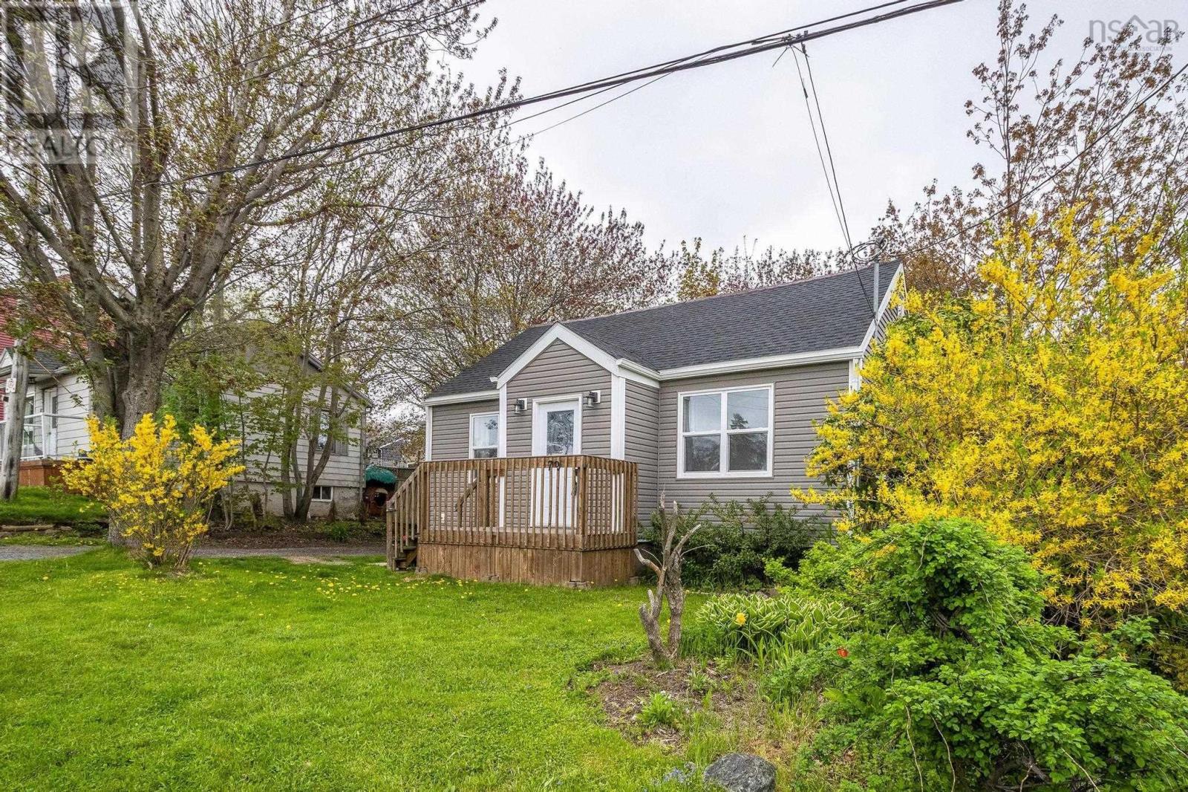4 Bedroom
2 Bathroom
1,432 ft2
Heat Pump
Landscaped
$399,900
Welcome to 79 School Avenue in Fairview, a bright and spacious 4-bedroom, 1.5-bath home with thoughtful updates throughout. With two bedrooms on the main level and two upstairs, the layout offers great flexibility for families or those working from home. The large kitchen features a centre island, ample storage, and a sunny dining area, while the generous living room provides a perfect place to unwind. The main-level laundry includes recently added storage solutions for added convenience. Updates include a new flat roof, office door and trim, and fresh main floor paint in 2024, cabinet additions in 2023, and a humidex system and dishwasher in 2022. Other improvements include newer windows, siding, exterior insulation, front roof, upgraded electrical panel and wiring, baseboard heaters, hot water tank, lighting, heat pump, gutters, fridge, and stove. This well-maintained home is move-in ready and ideally located in a central, growing community. (id:40687)
Property Details
|
MLS® Number
|
202511666 |
|
Property Type
|
Single Family |
|
Community Name
|
Halifax |
|
Amenities Near By
|
Park, Playground, Public Transit, Shopping, Place Of Worship |
|
Community Features
|
Recreational Facilities |
|
Features
|
Level |
Building
|
Bathroom Total
|
2 |
|
Bedrooms Above Ground
|
4 |
|
Bedrooms Total
|
4 |
|
Appliances
|
Oven, Range, Stove, Dishwasher, Dryer, Washer, Refrigerator |
|
Basement Development
|
Unfinished |
|
Basement Type
|
Full (unfinished) |
|
Constructed Date
|
1948 |
|
Construction Style Attachment
|
Detached |
|
Cooling Type
|
Heat Pump |
|
Exterior Finish
|
Vinyl |
|
Flooring Type
|
Laminate |
|
Foundation Type
|
Poured Concrete |
|
Half Bath Total
|
1 |
|
Stories Total
|
2 |
|
Size Interior
|
1,432 Ft2 |
|
Total Finished Area
|
1432 Sqft |
|
Type
|
House |
|
Utility Water
|
Municipal Water |
Parking
Land
|
Acreage
|
No |
|
Land Amenities
|
Park, Playground, Public Transit, Shopping, Place Of Worship |
|
Landscape Features
|
Landscaped |
|
Sewer
|
Municipal Sewage System |
|
Size Irregular
|
0.0729 |
|
Size Total
|
0.0729 Ac |
|
Size Total Text
|
0.0729 Ac |
Rooms
| Level |
Type |
Length |
Width |
Dimensions |
|
Second Level |
Bedroom |
|
|
13.2 x 12.5 -jog |
|
Second Level |
Bedroom |
|
|
12.8 x 11. -jog |
|
Second Level |
Bath (# Pieces 1-6) |
|
|
5.4 x 5.4 |
|
Main Level |
Foyer |
|
|
Foyer |
|
Main Level |
Kitchen |
|
|
15.10 x 11.5 -jog |
|
Main Level |
Dining Room |
|
|
9.2 x 8.9 |
|
Main Level |
Living Room |
|
|
19.2 x 11.8 |
|
Main Level |
Laundry Room |
|
|
9. x 8 |
|
Main Level |
Bath (# Pieces 1-6) |
|
|
6.8 x 5.2 |
|
Main Level |
Primary Bedroom |
|
|
11.2 x 11 |
|
Main Level |
Bedroom |
|
|
11.2 x 10.3 |
https://www.realtor.ca/real-estate/28341226/79-school-avenue-halifax-halifax































