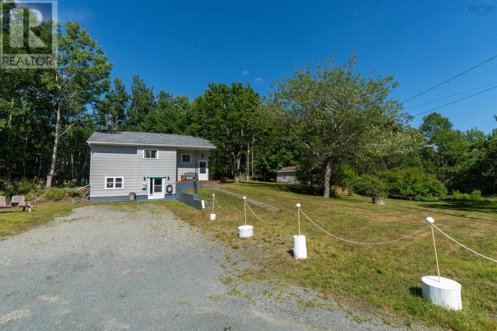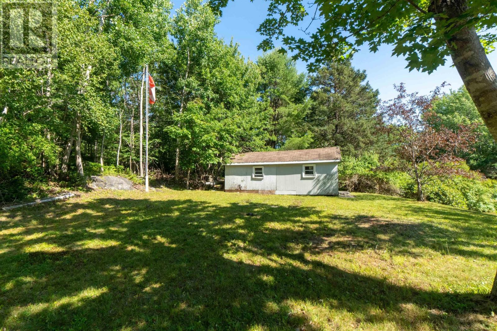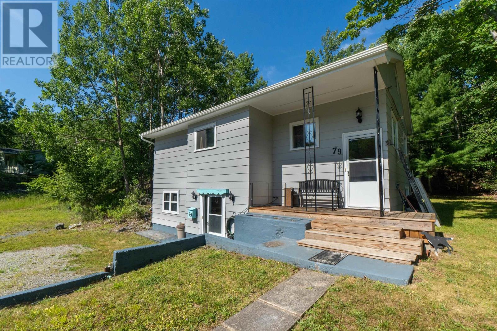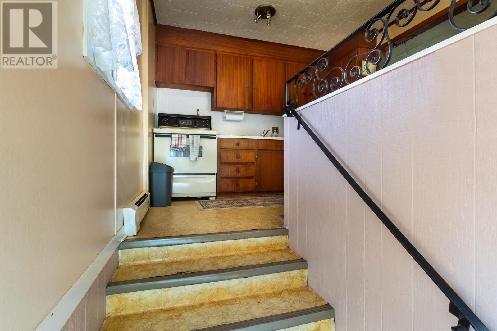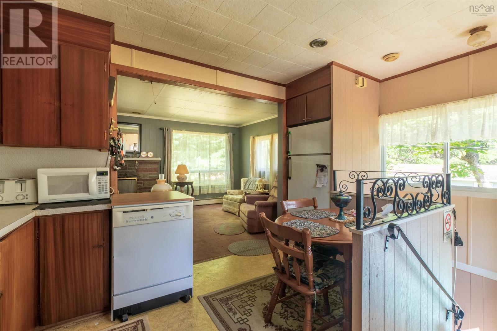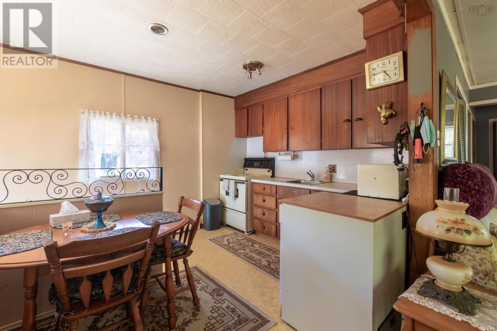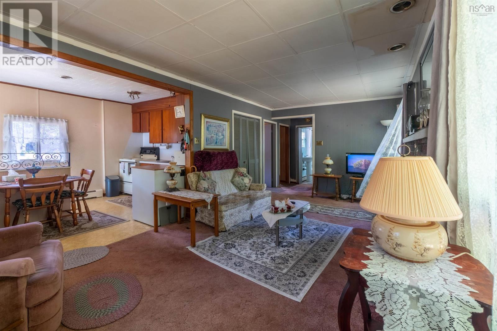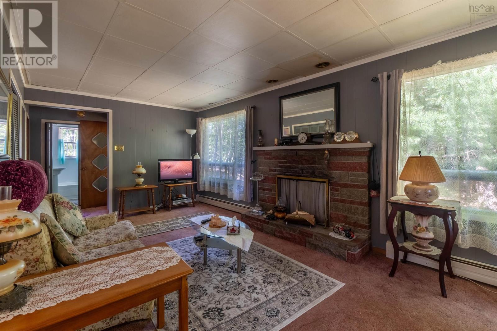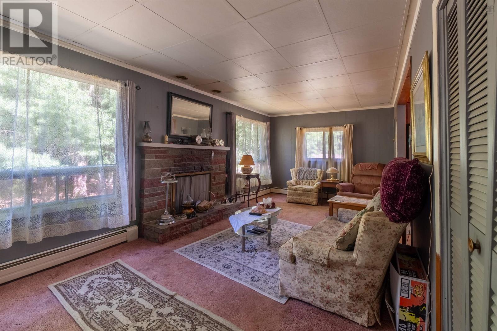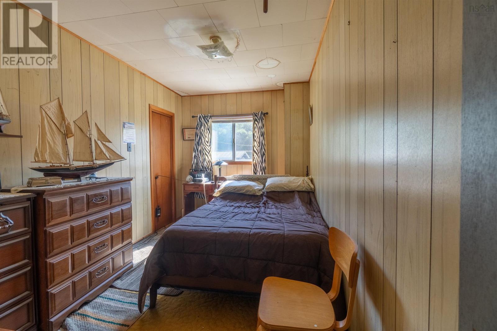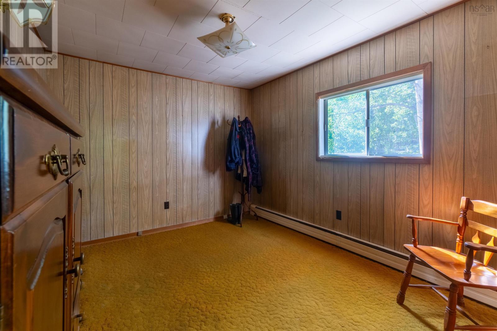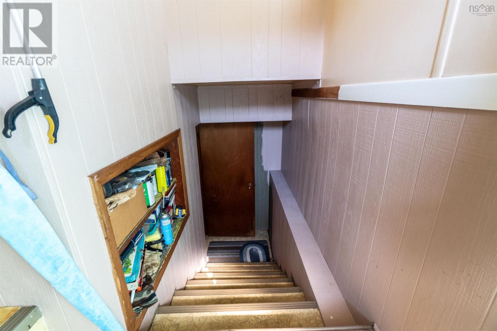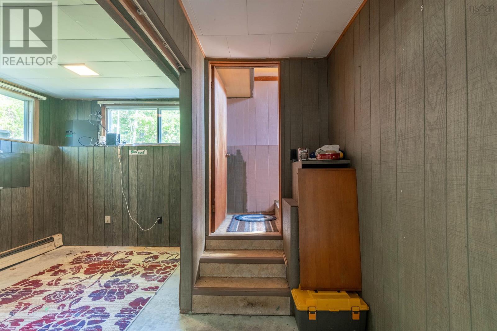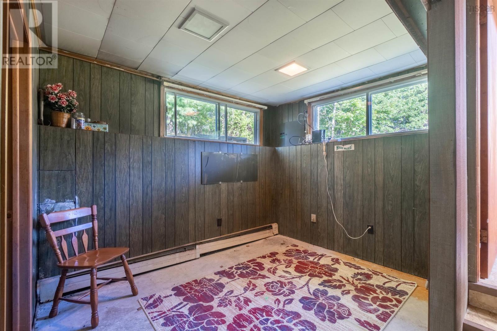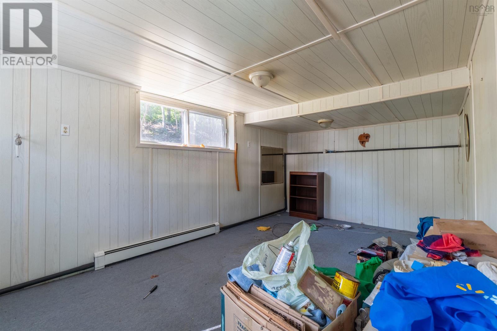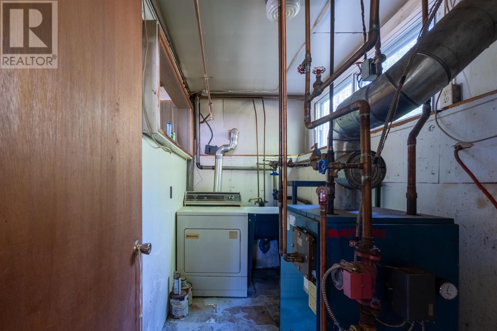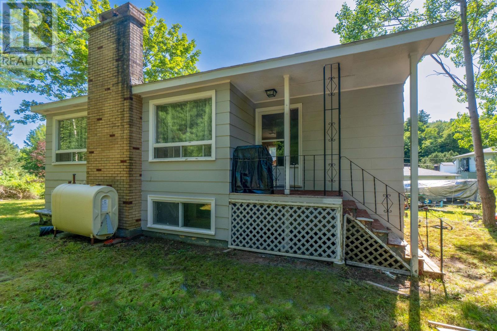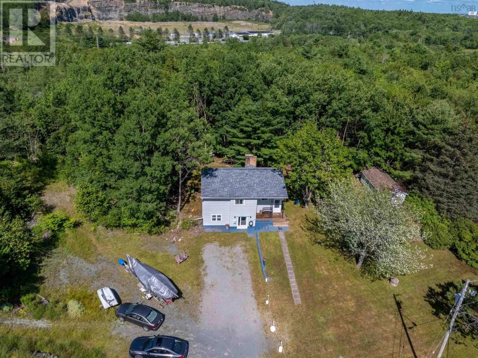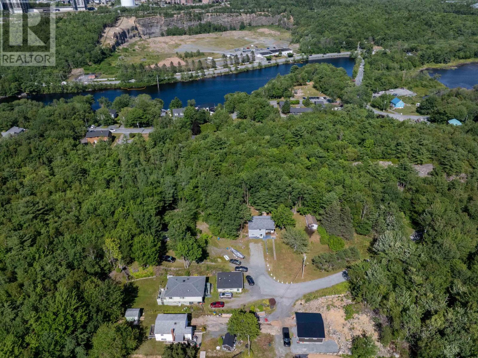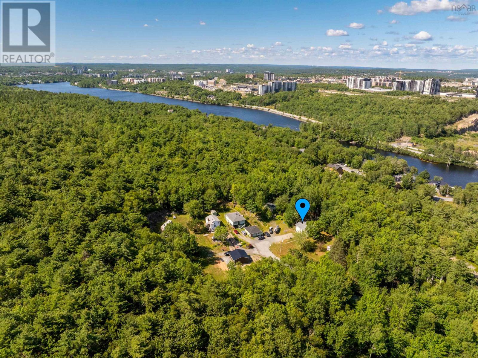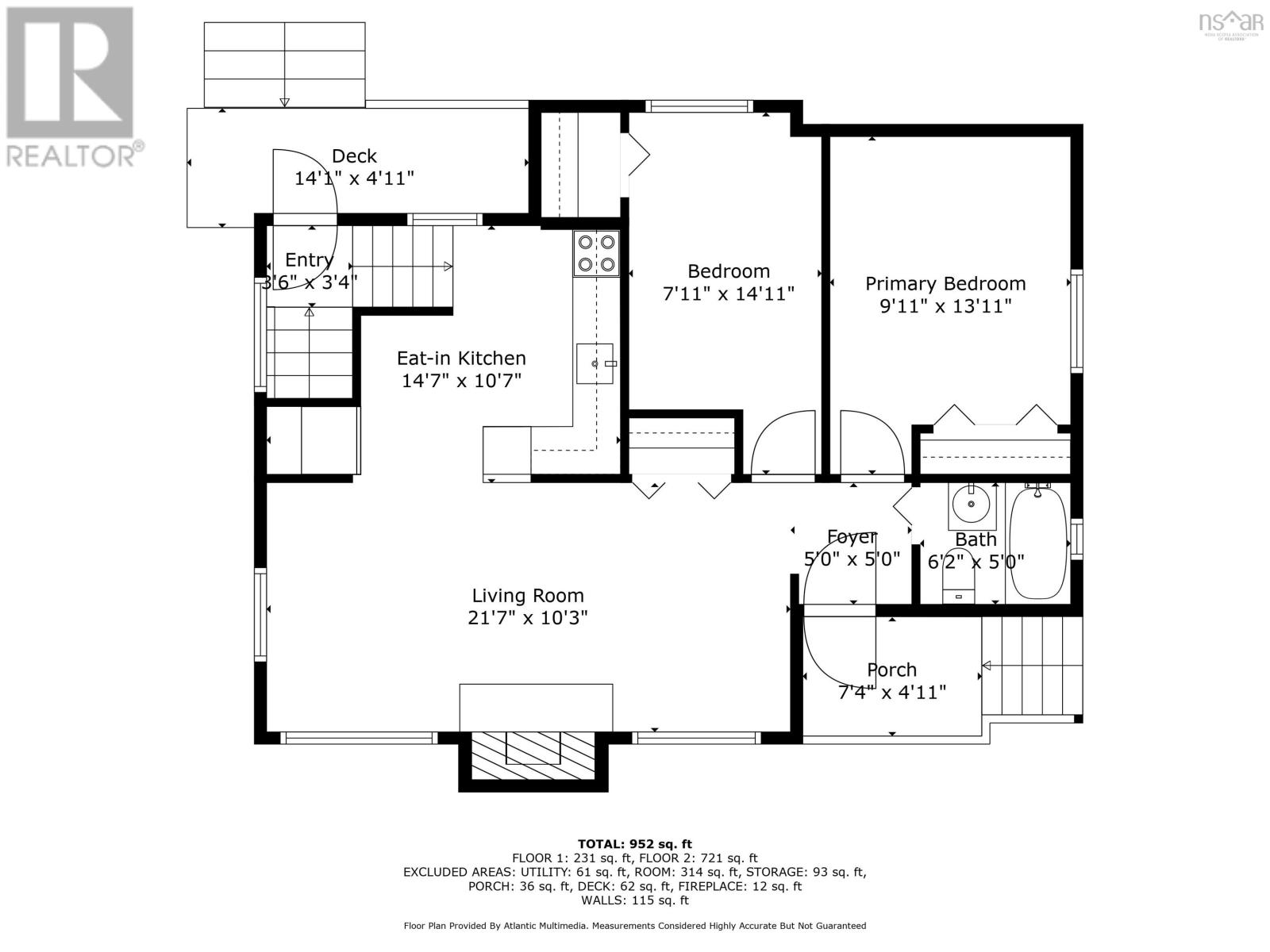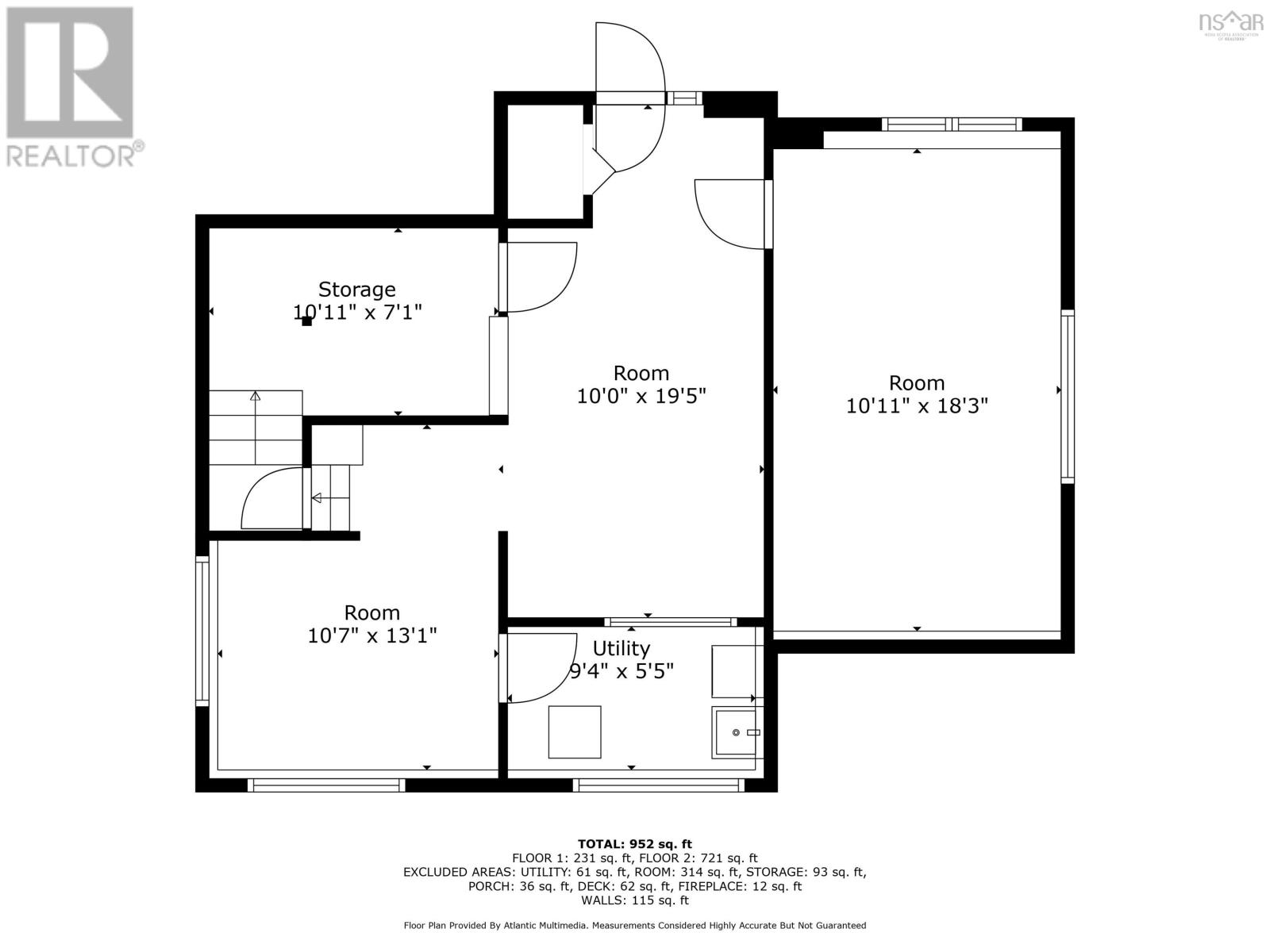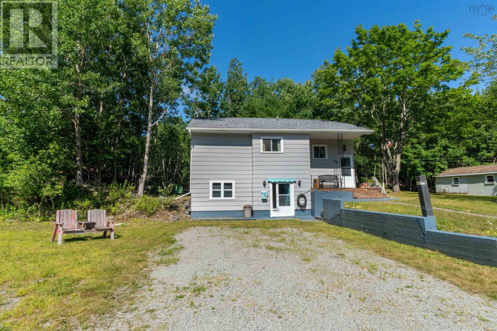79 Hamshaw Drive Halifax, Nova Scotia B3M 2G9
4 Bedroom
1 Bathroom
1,463 ft2
Fireplace
Landscaped
$349,900
Welcome to this charming 4 bedroom 1 bath split entry located just behind beautiful Kearney Lake. With 2 bedrooms on the main level, eat-in kitchen, huge living room and updated bathroom, the lower level has a separate entrance and is ready for you to add your own personal touch to the two bedrooms and family room. The possibilities are endless! Additionally, there are 2 lots, one on each side of the home, that are being sold with this property! 12x24 shed also! Enjoy the country life but in the city. Only a 2 minute walk to Kearney Lake and 10 minutes to Bayers Lake. (id:40687)
Property Details
| MLS® Number | 202518659 |
| Property Type | Single Family |
| Community Name | Halifax |
| Amenities Near By | Park, Playground, Beach |
| Structure | Shed |
Building
| Bathroom Total | 1 |
| Bedrooms Above Ground | 2 |
| Bedrooms Below Ground | 2 |
| Bedrooms Total | 4 |
| Appliances | Range - Electric, Dishwasher, Refrigerator |
| Basement Features | Walk Out |
| Basement Type | Partial |
| Constructed Date | 1969 |
| Construction Style Attachment | Detached |
| Fireplace Present | Yes |
| Flooring Type | Carpeted, Concrete, Linoleum |
| Foundation Type | Poured Concrete |
| Stories Total | 1 |
| Size Interior | 1,463 Ft2 |
| Total Finished Area | 1463 Sqft |
| Type | House |
| Utility Water | Dug Well |
Parking
| Gravel |
Land
| Acreage | No |
| Land Amenities | Park, Playground, Beach |
| Landscape Features | Landscaped |
| Sewer | Septic System |
| Size Irregular | 0.4477 |
| Size Total | 0.4477 Ac |
| Size Total Text | 0.4477 Ac |
Rooms
| Level | Type | Length | Width | Dimensions |
|---|---|---|---|---|
| Lower Level | Storage | 10.11x7.1 /32 | ||
| Lower Level | Bedroom | 10.7x13.1 /32 | ||
| Lower Level | Family Room | 10x19.5 /32 | ||
| Lower Level | Utility Room | 9.4x5.5 /32 | ||
| Lower Level | Bedroom | 10.11x18.3 /32 | ||
| Main Level | Eat In Kitchen | 14.7x10.7 /32 | ||
| Main Level | Foyer | 3.6x3.4 /32 | ||
| Main Level | Living Room | 21.7x10.3 /60 | ||
| Main Level | Bath (# Pieces 1-6) | 6.2x5. /28 | ||
| Main Level | Primary Bedroom | 9.11x13.11 /32 | ||
| Main Level | Bedroom | 7.11 x14.11 32 |
https://www.realtor.ca/real-estate/28650184/79-hamshaw-drive-halifax-halifax
Contact Us
Contact us for more information

