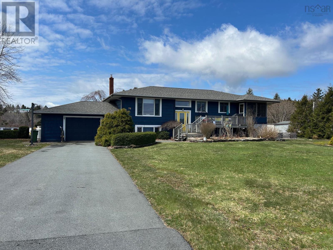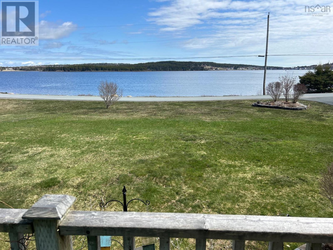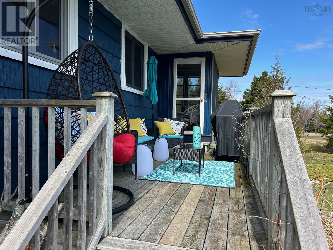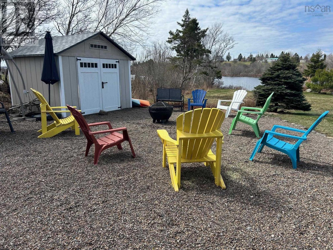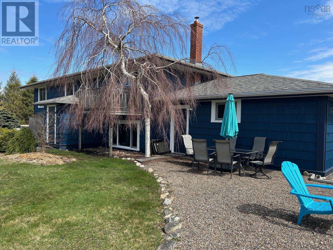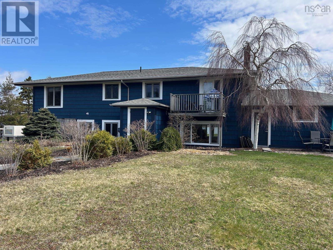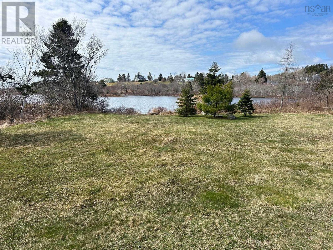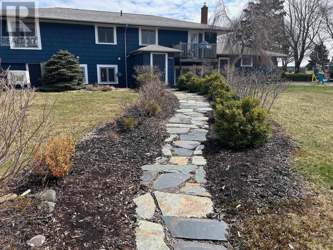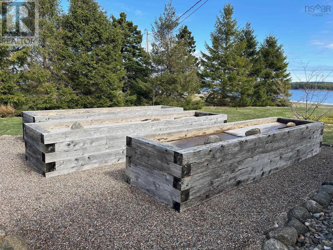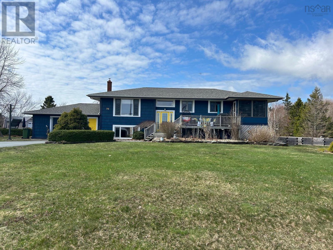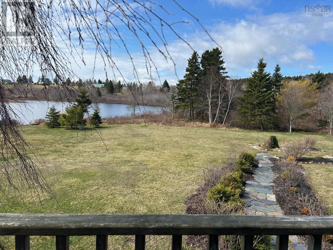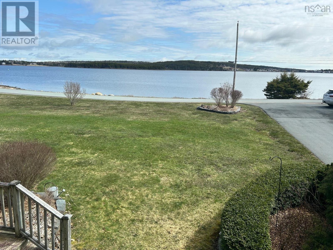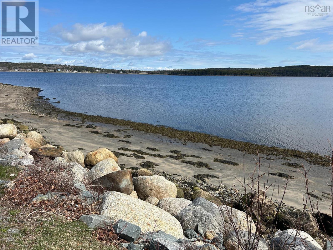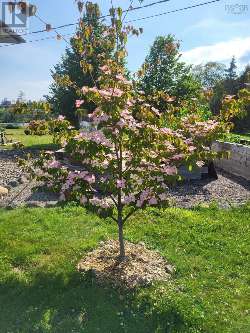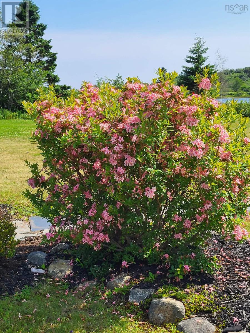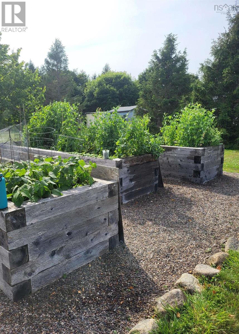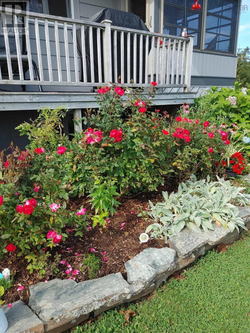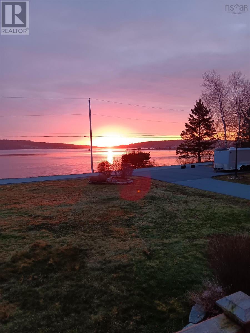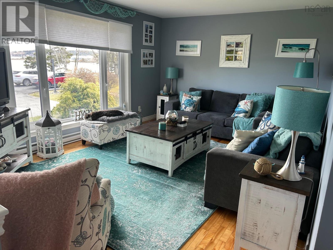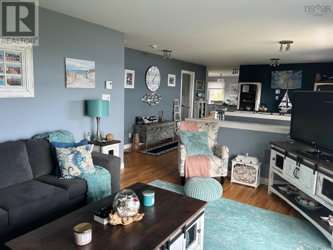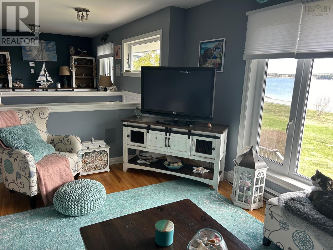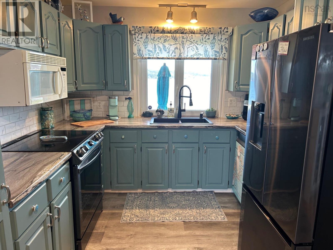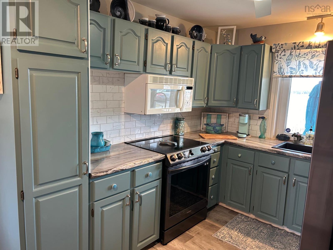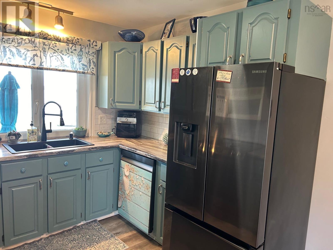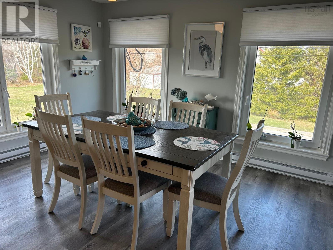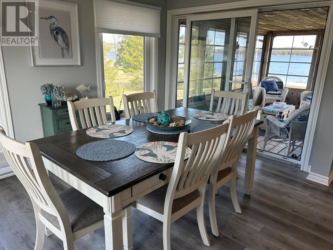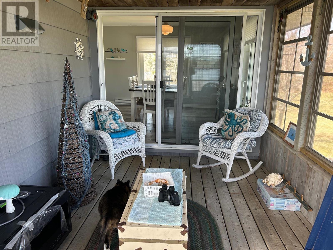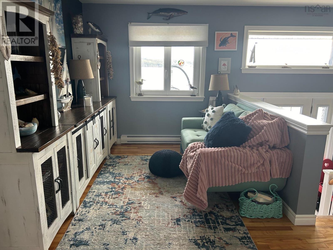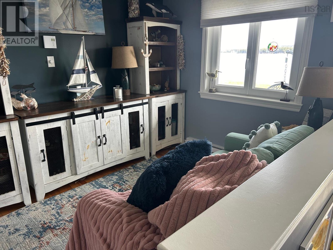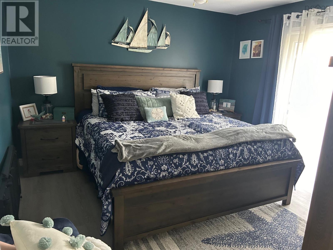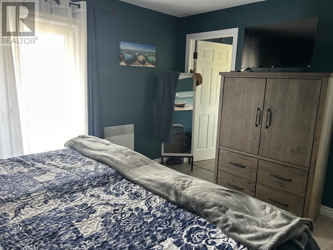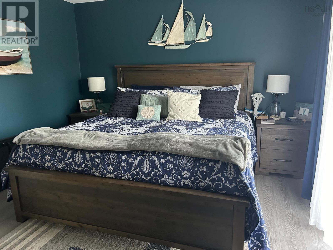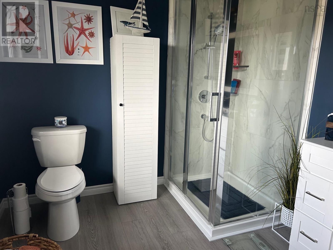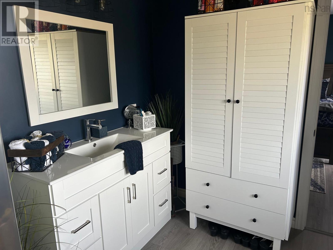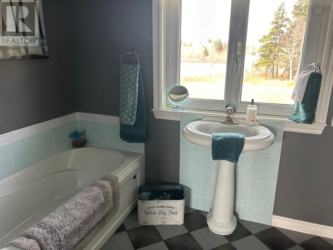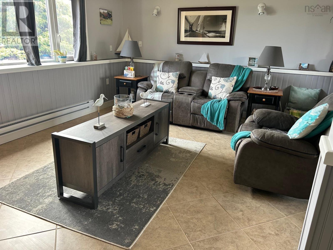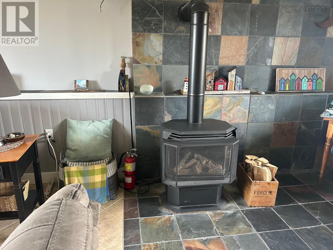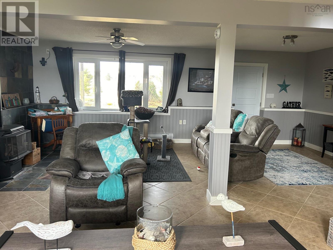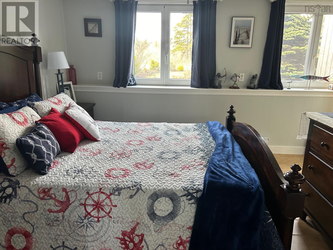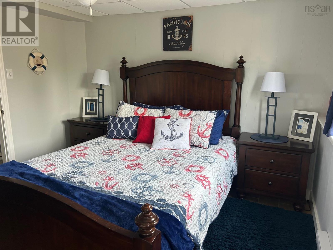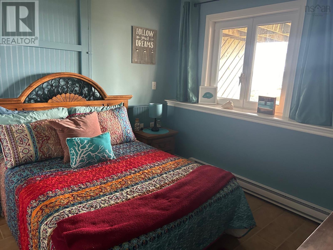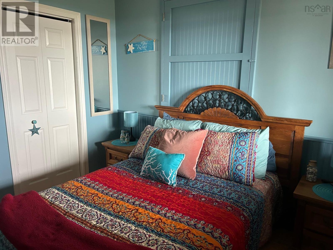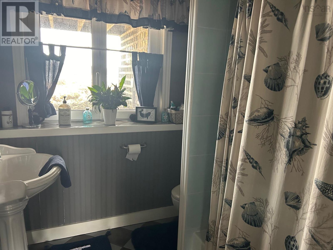3 Bedroom
3 Bathroom
2,364 ft2
Fireplace
Acreage
Landscaped
$775,000
Welcome to your new home! This is truly a one-of-a-kind property located in the quaint village of LaHave where the river meets the ocean. Wake up every morning to stunning sunrises and spectacular water views. Then spend your day exploring the area including the famous LaHave Bakery, many arts and craft shops and amazing sandy beaches. Take the cable ferry across the river and you are minutes from the UNESCO town of Lunenburg. The property boasts mature gardens, raised beds, outside shower and generator. The home offers a large front deck as well as a deck off the primary bedroom overlooking the gardens. Inside, the home has been well cared for and has 3 bedrooms and 3 full bathrooms. There is also a screened sunroom off the dining room! The huge family room on the lower level has a propane stove and is ideal for entertaining. This is one that truly will take your breath away and must be seen to be fully appreciated. Seller is willing to include all furnishings to the right buyer. (id:40687)
Property Details
|
MLS® Number
|
202508722 |
|
Property Type
|
Single Family |
|
Community Name
|
Lahave |
|
Amenities Near By
|
Beach |
|
Equipment Type
|
Propane Tank |
|
Features
|
Balcony, Level, Sump Pump |
|
Rental Equipment Type
|
Propane Tank |
|
Structure
|
Shed |
|
View Type
|
River View |
Building
|
Bathroom Total
|
3 |
|
Bedrooms Above Ground
|
1 |
|
Bedrooms Below Ground
|
2 |
|
Bedrooms Total
|
3 |
|
Appliances
|
Stove, Dishwasher, Dryer - Electric, Washer, Microwave, Refrigerator |
|
Basement Development
|
Finished |
|
Basement Features
|
Walk Out |
|
Basement Type
|
Full (finished) |
|
Constructed Date
|
1987 |
|
Construction Style Attachment
|
Detached |
|
Exterior Finish
|
Wood Shingles |
|
Fireplace Present
|
Yes |
|
Flooring Type
|
Ceramic Tile, Hardwood, Laminate |
|
Foundation Type
|
Poured Concrete |
|
Stories Total
|
1 |
|
Size Interior
|
2,364 Ft2 |
|
Total Finished Area
|
2364 Sqft |
|
Type
|
House |
|
Utility Water
|
Dug Well |
Parking
|
Garage
|
|
|
Attached Garage
|
|
|
Paved Yard
|
|
Land
|
Acreage
|
Yes |
|
Land Amenities
|
Beach |
|
Landscape Features
|
Landscaped |
|
Sewer
|
Septic System |
|
Size Irregular
|
1.0331 |
|
Size Total
|
1.0331 Ac |
|
Size Total Text
|
1.0331 Ac |
Rooms
| Level |
Type |
Length |
Width |
Dimensions |
|
Basement |
Family Room |
|
|
22.6x22.6 |
|
Basement |
Bedroom |
|
|
11x14 |
|
Basement |
Bedroom |
|
|
10.3x10.6 |
|
Basement |
Bath (# Pieces 1-6) |
|
|
7x7 |
|
Main Level |
Living Room |
|
|
12x16.5 |
|
Main Level |
Kitchen |
|
|
9.4x15 |
|
Main Level |
Dining Room |
|
|
13x13 |
|
Main Level |
Den |
|
|
8x8 |
|
Main Level |
Primary Bedroom |
|
|
11.7x13 |
|
Main Level |
Ensuite (# Pieces 2-6) |
|
|
8.3x10 |
|
Main Level |
Bath (# Pieces 1-6) |
|
|
8.4x10.6 |
|
Main Level |
Laundry Room |
|
|
3x5.5 |
|
Main Level |
Sunroom |
|
|
8.6x14.6 |
https://www.realtor.ca/real-estate/28207079/78-fort-point-road-lahave-lahave

