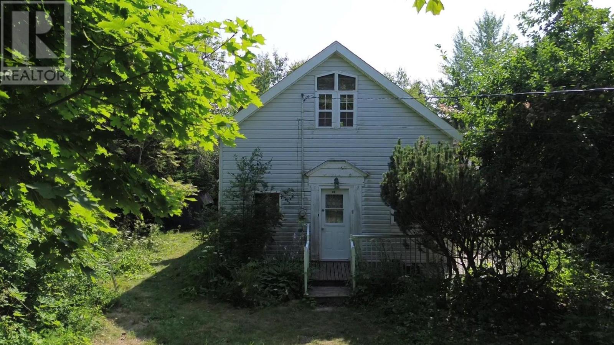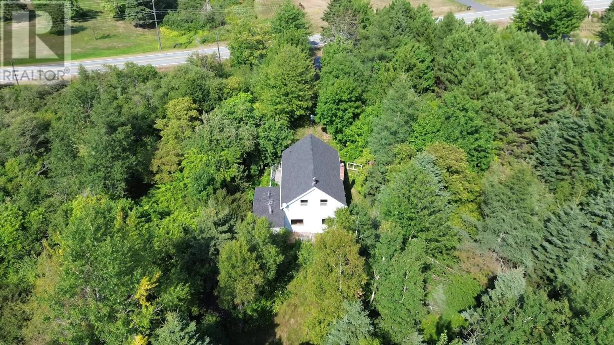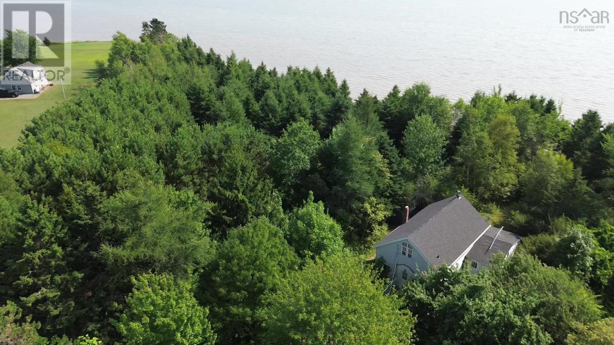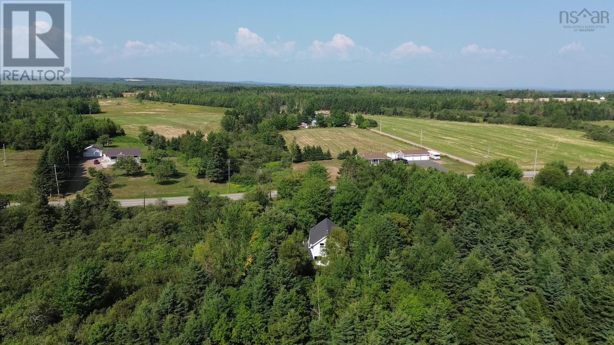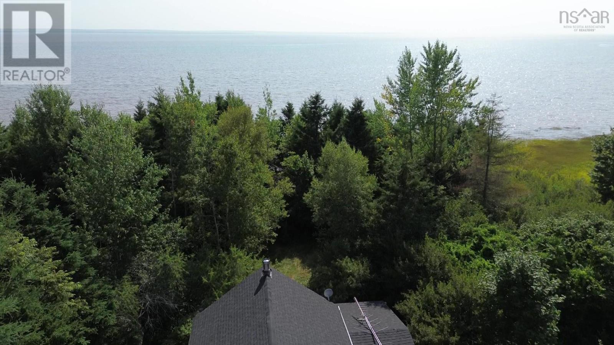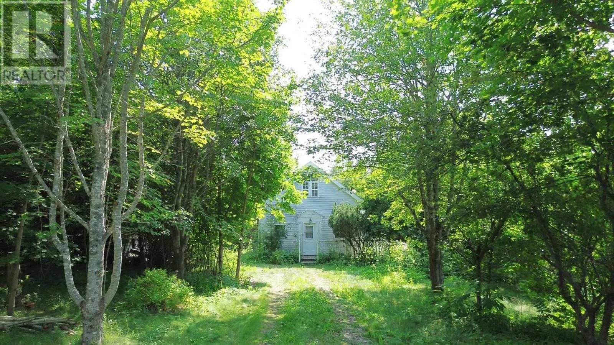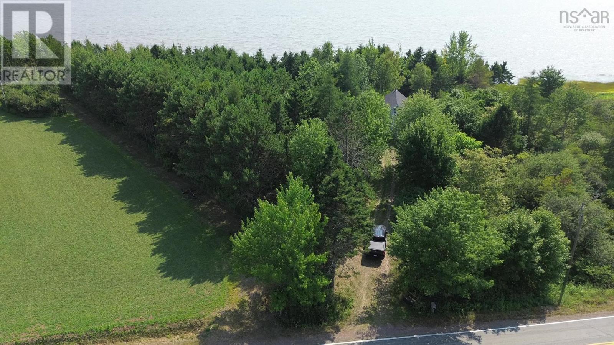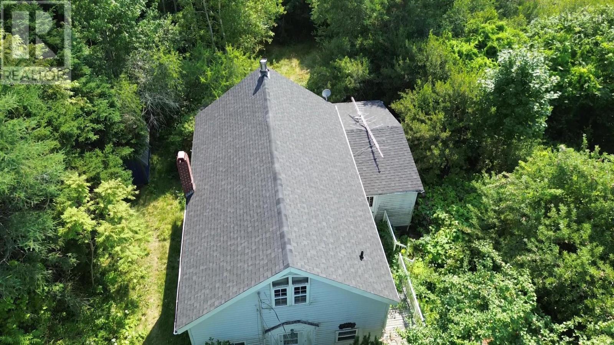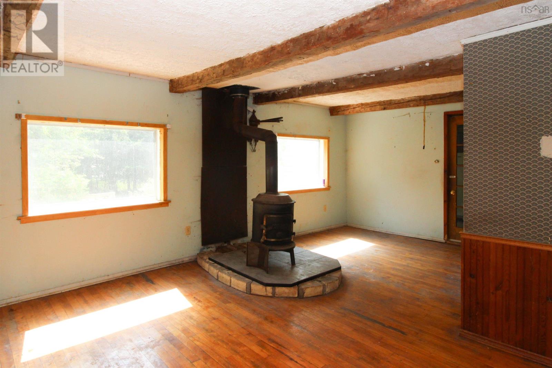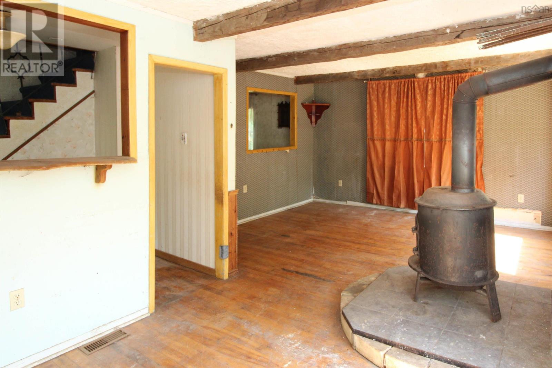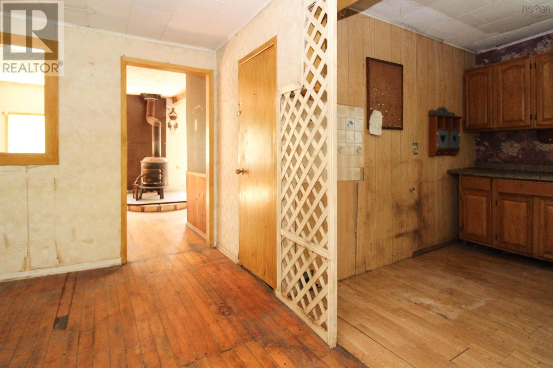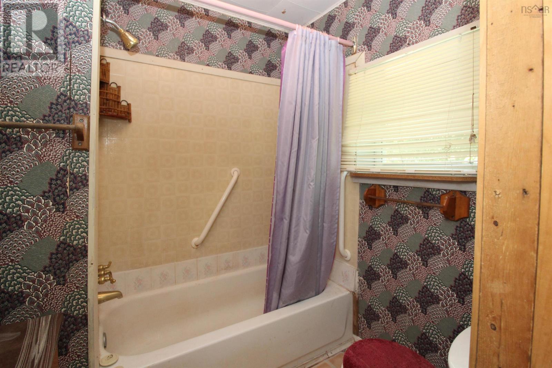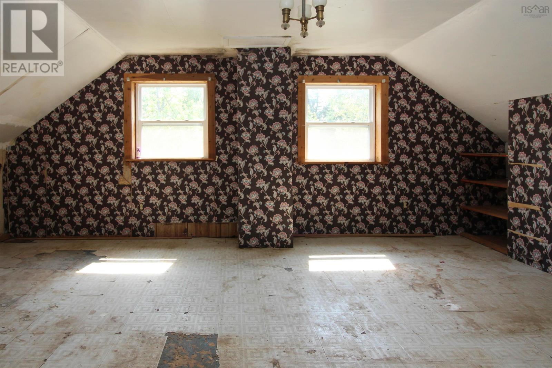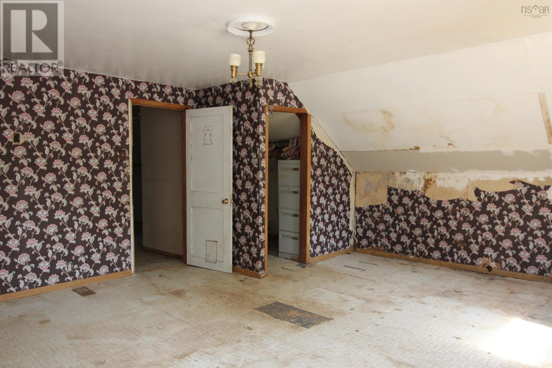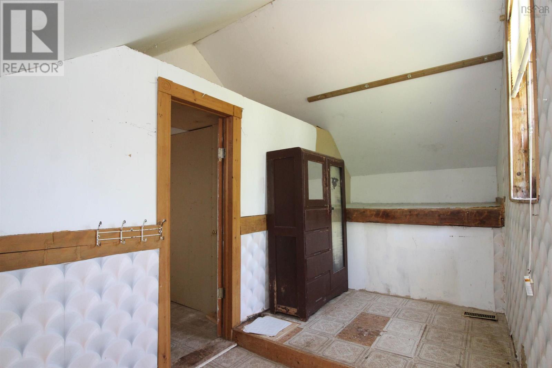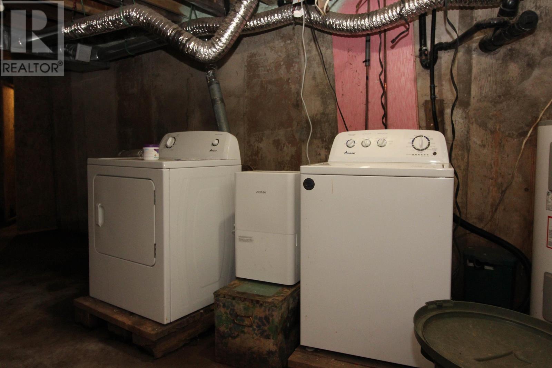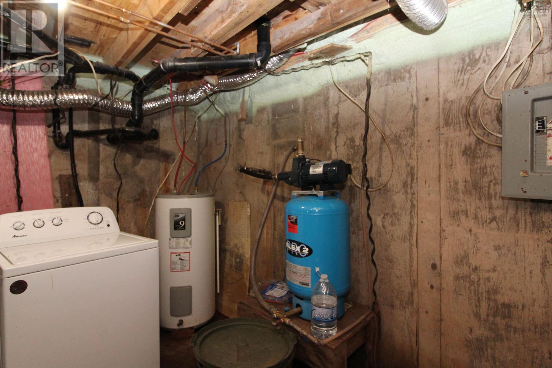2 Bedroom
1 Bathroom
1,547 ft2
Waterfront
Acreage
$210,000
Waterfront Opportunity on the Minas Basin. Discover the potential of this rare waterfront property on the beautiful Minas Basin, part of the world- famous Bay of Fundy. Set on a private, tree-covered lotlisted as 5.9 acres on Nova Scotia Property Online (actual size may be smaller due to natural erosion)this property offers a peaceful retreat with a tree-lined laneway leading to the home. Selective clearing could reveal breathtaking water views, making it an ideal location for your dream renovation or new build. The existing home will require major renovations, but several key updates add value for the future owner, including a concrete foundation (1990), septic system (1995), drilled well, and roof shingles that appear to be in good condition. A steel shed is also included. With water frontage, privacy, and endless potential, this property is a unique investment opportunity in a spectacular setting. (id:40687)
Property Details
|
MLS® Number
|
202520467 |
|
Property Type
|
Single Family |
|
Community Name
|
Highland Village |
|
Features
|
Treed, Gazebo |
|
Structure
|
Shed |
|
Water Front Type
|
Waterfront |
Building
|
Bathroom Total
|
1 |
|
Bedrooms Above Ground
|
2 |
|
Bedrooms Total
|
2 |
|
Appliances
|
Dryer, Washer, Freezer, Refrigerator |
|
Basement Type
|
Full |
|
Construction Style Attachment
|
Detached |
|
Exterior Finish
|
Vinyl |
|
Flooring Type
|
Carpeted, Hardwood, Laminate, Vinyl |
|
Foundation Type
|
Poured Concrete |
|
Stories Total
|
2 |
|
Size Interior
|
1,547 Ft2 |
|
Total Finished Area
|
1547 Sqft |
|
Type
|
House |
|
Utility Water
|
Drilled Well |
Land
|
Acreage
|
Yes |
|
Sewer
|
Septic System |
|
Size Irregular
|
5.9 |
|
Size Total
|
5.9 Ac |
|
Size Total Text
|
5.9 Ac |
Rooms
| Level |
Type |
Length |
Width |
Dimensions |
|
Second Level |
Primary Bedroom |
|
|
20.3X15.8 |
|
Second Level |
Den |
|
|
10.1X7.8 |
|
Second Level |
Other |
|
|
9.11X7.7 LANDING |
|
Second Level |
Bedroom |
|
|
17.8X6.10 |
|
Main Level |
Foyer |
|
|
7X6.6 |
|
Main Level |
Dining Room |
|
|
13.3X10.11 |
|
Main Level |
Kitchen |
|
|
9.6X8 |
|
Main Level |
Living Room |
|
|
14X10.10+9+9.10X9.6 |
|
Main Level |
Family Room |
|
|
16X9.8 |
|
Main Level |
Other |
|
|
9X6.2 |
|
Main Level |
Bath (# Pieces 1-6) |
|
|
7.2X6 |
https://www.realtor.ca/real-estate/28727311/7774-highway-2-highland-village-highland-village

