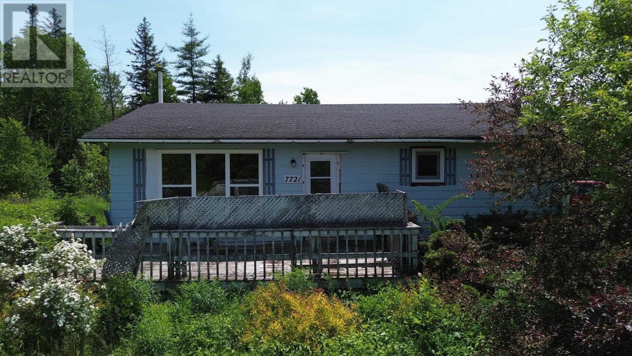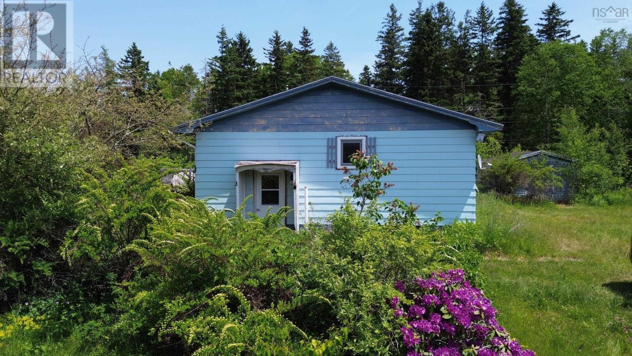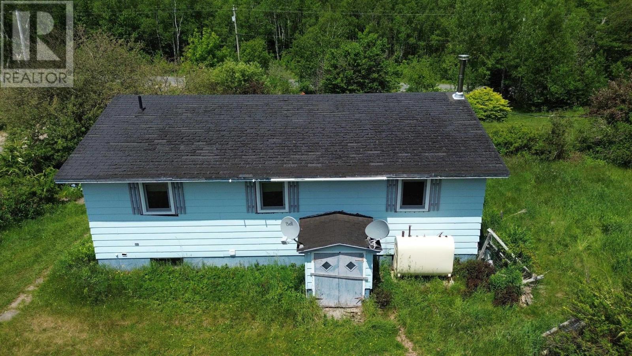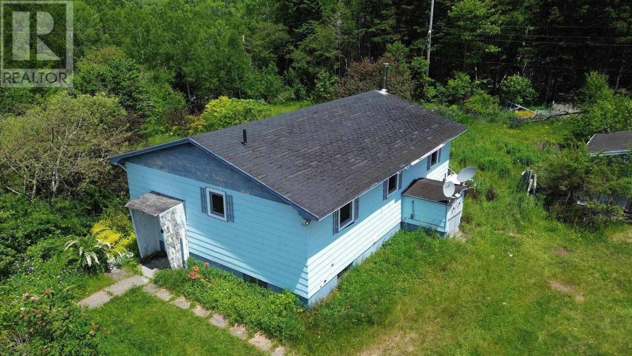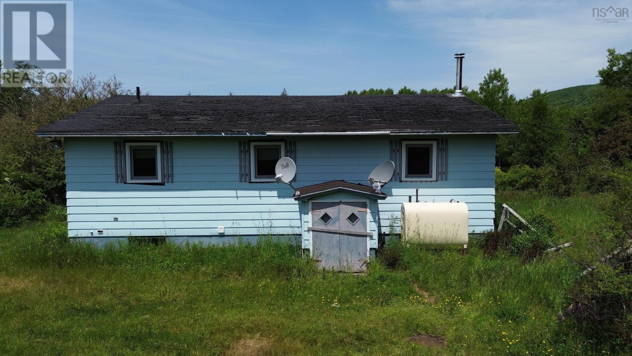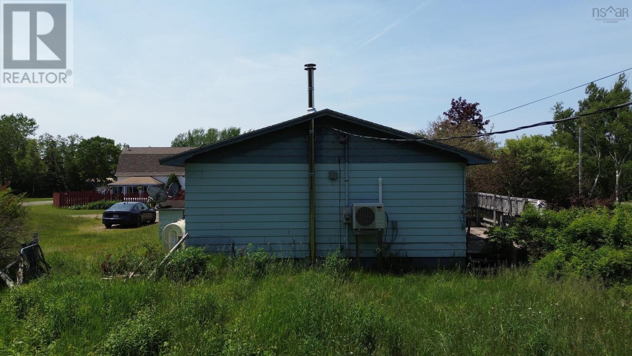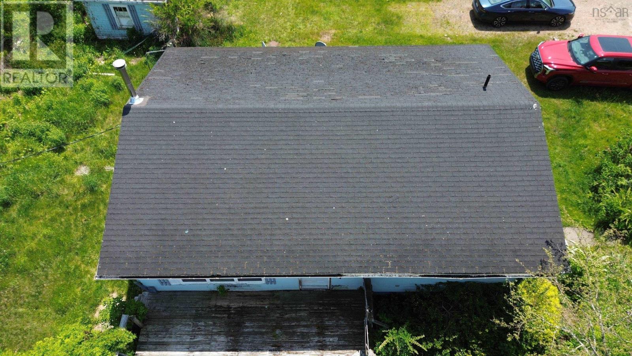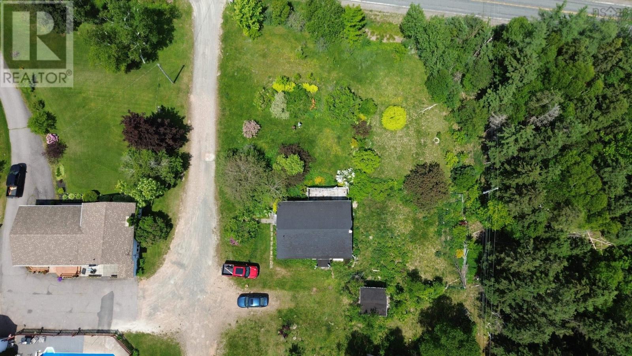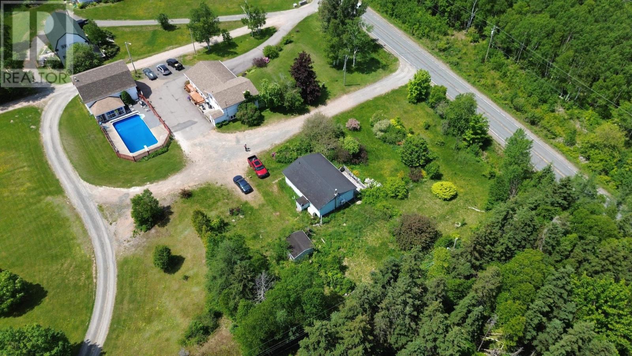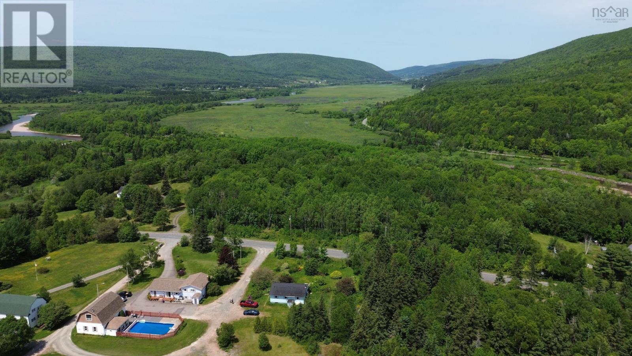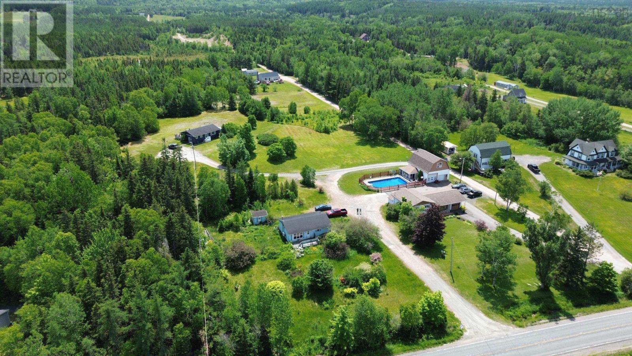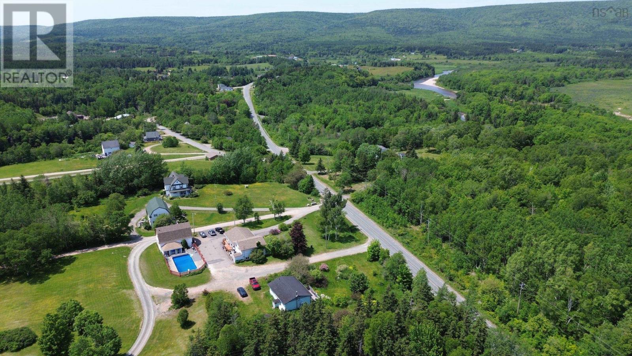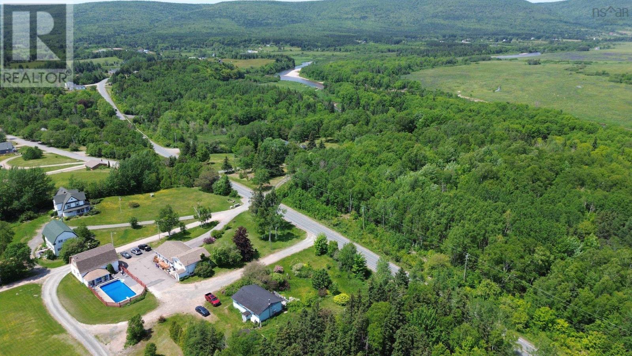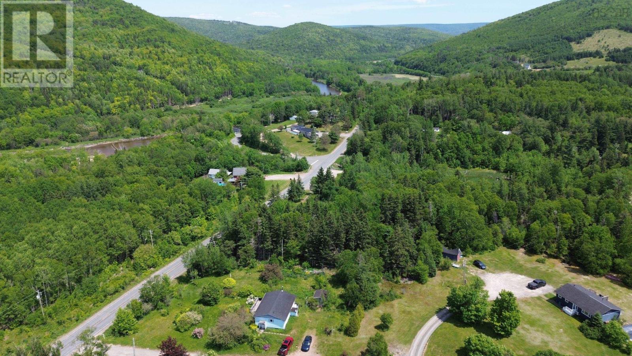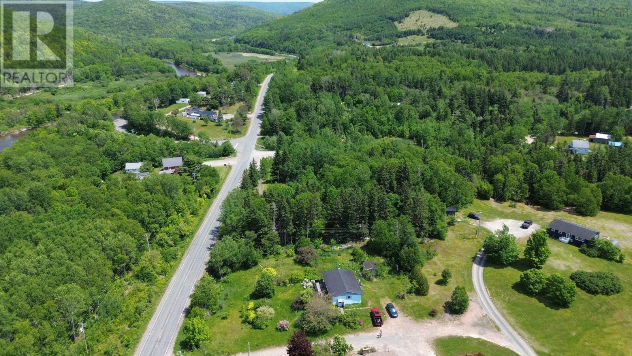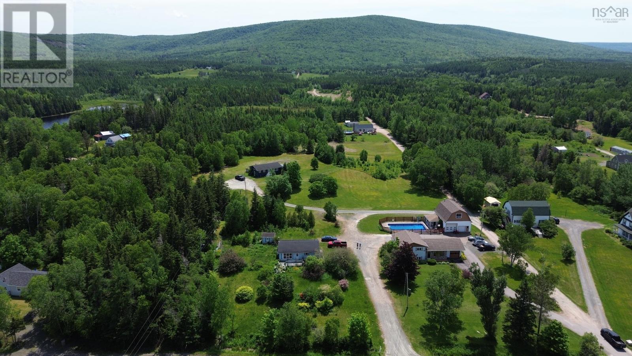7721 Cabot Trail Margaree Forks, Nova Scotia B0E 2A0
3 Bedroom
1 Bathroom
936 ft2
Bungalow
Heat Pump
Partially Landscaped
$129,000
Calling all home flippers and renovators! This solid 3-bedroom bungalow with a full basement sits on just over half an acre in the peaceful community of Margaree Forks, nestled in the foothills leading to the Cabot Trail. While the home needs a full renovation, the structure is strong and ready for your vision. Surrounded by natural beauty, this is a prime opportunity to create a charming retreat or investment property in one of Cape Bretons most scenic and sought-after areas. (id:40687)
Property Details
| MLS® Number | 202515271 |
| Property Type | Single Family |
| Community Name | Margaree Forks |
| Amenities Near By | Place Of Worship |
| Features | Sloping |
| Structure | Shed |
Building
| Bathroom Total | 1 |
| Bedrooms Above Ground | 3 |
| Bedrooms Total | 3 |
| Appliances | Stove, Dishwasher, Refrigerator |
| Architectural Style | Bungalow |
| Basement Development | Partially Finished |
| Basement Type | Full (partially Finished) |
| Constructed Date | 1974 |
| Construction Style Attachment | Detached |
| Cooling Type | Heat Pump |
| Exterior Finish | Aluminum Siding |
| Flooring Type | Concrete, Engineered Hardwood, Linoleum |
| Foundation Type | Poured Concrete |
| Stories Total | 1 |
| Size Interior | 936 Ft2 |
| Total Finished Area | 936 Sqft |
| Type | House |
| Utility Water | Community Water System |
Parking
| Gravel |
Land
| Acreage | No |
| Land Amenities | Place Of Worship |
| Landscape Features | Partially Landscaped |
| Sewer | Septic System |
| Size Irregular | 0.6388 |
| Size Total | 0.6388 Ac |
| Size Total Text | 0.6388 Ac |
Rooms
| Level | Type | Length | Width | Dimensions |
|---|---|---|---|---|
| Basement | Recreational, Games Room | 11.4 x 28.1 | ||
| Main Level | Kitchen | 12 x 11 | ||
| Main Level | Living Room | 18 x 12 | ||
| Main Level | Bedroom | 12.3 x 11.6 | ||
| Main Level | Bedroom | 8.5 x 9.3 | ||
| Main Level | Bedroom | 8.6 x 12 | ||
| Main Level | Bath (# Pieces 1-6) | 7.6 x 4.1 | ||
| Main Level | Laundry / Bath | 9.7 x 9.1 | ||
| Main Level | Utility Room | 12 x 14 |
https://www.realtor.ca/real-estate/28499863/7721-cabot-trail-margaree-forks-margaree-forks
Contact Us
Contact us for more information

