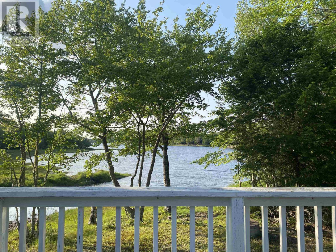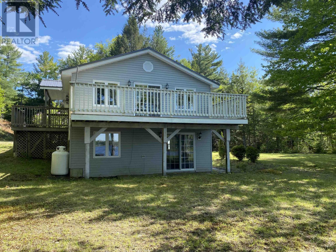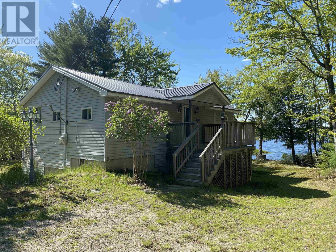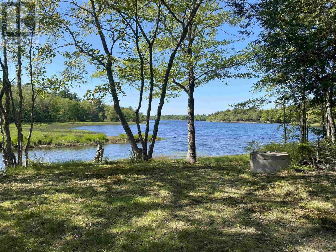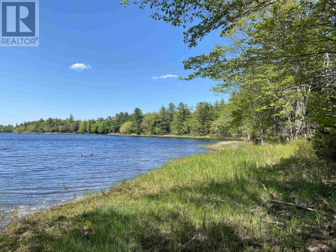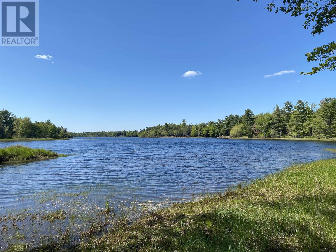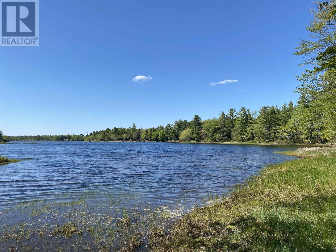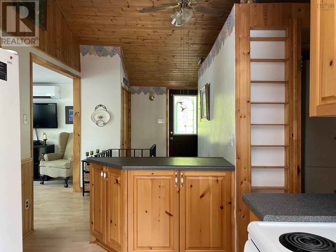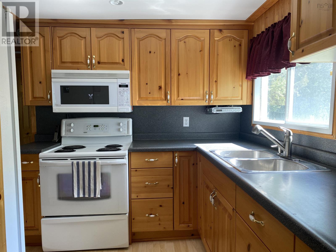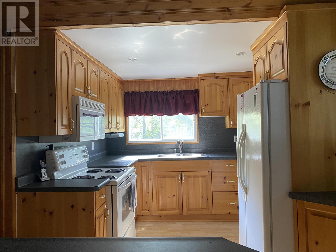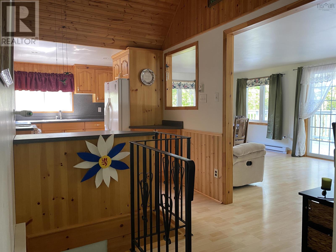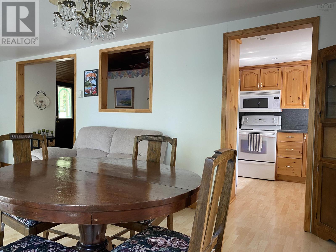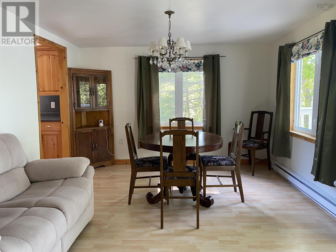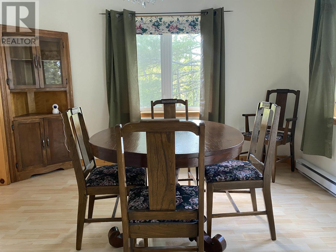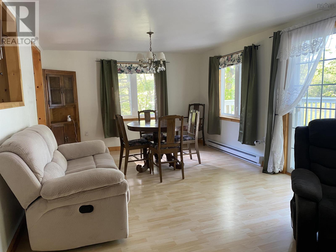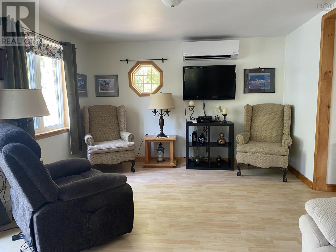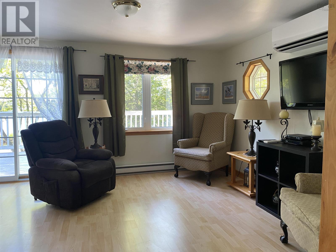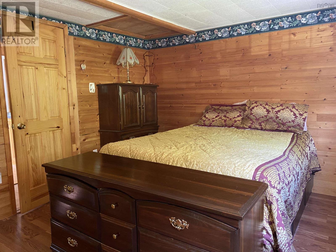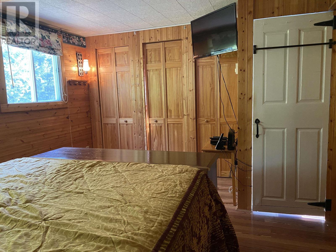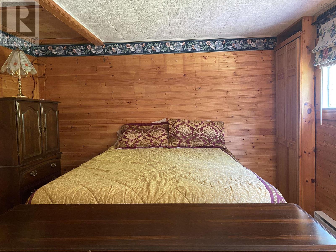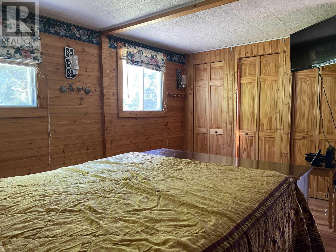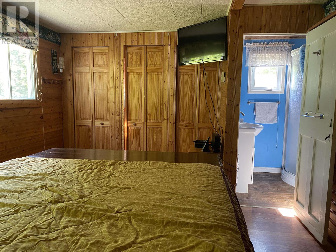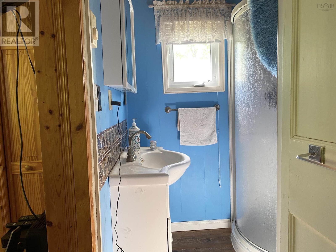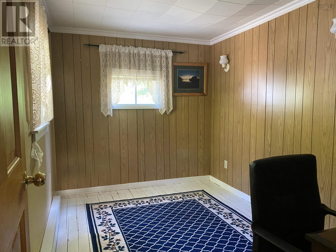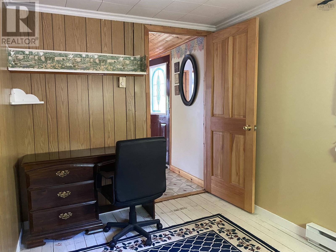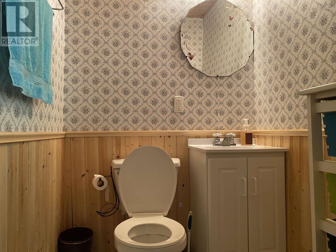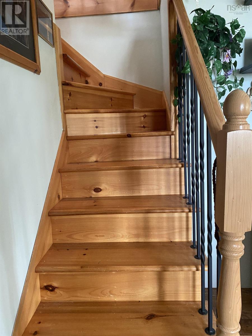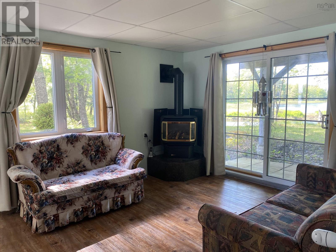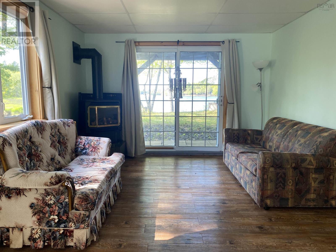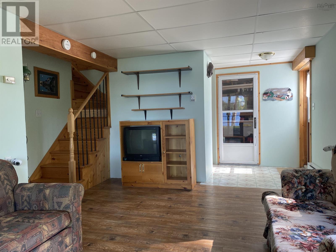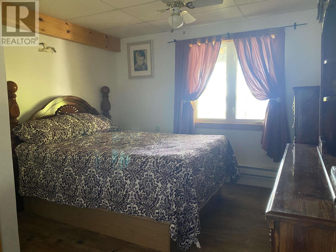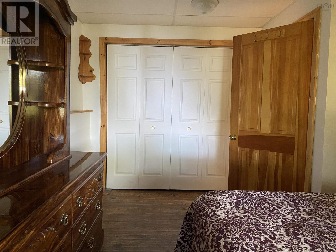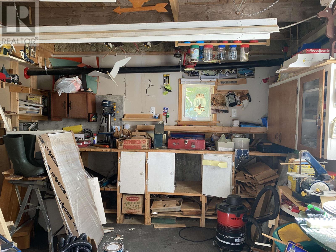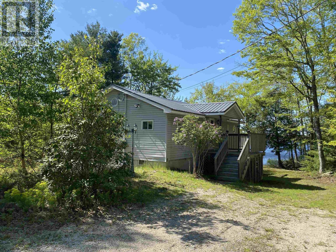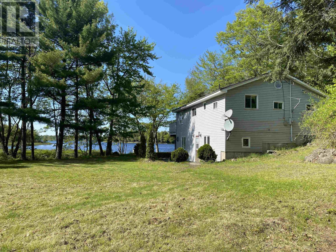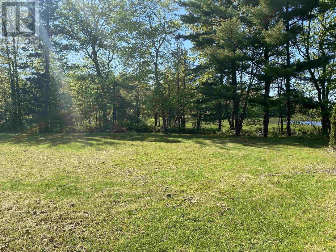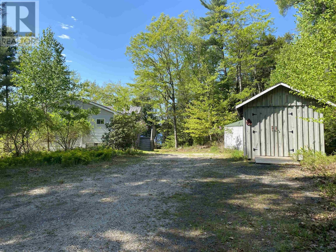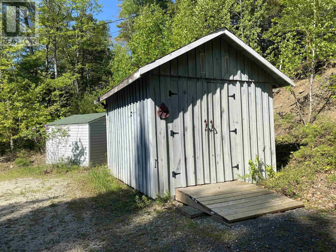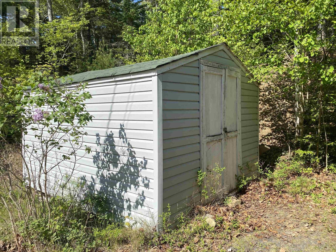3 Bedroom
2 Bathroom
867 ft2
Bungalow
Heat Pump
Waterfront On Lake
Acreage
$349,000
Year-round lakefront home or cottage on over an acre, with 205 feet of water frontage on spring-fed Little Ponhook Lake, in the heart of the provinces premier lake systems. 3 bedrooms (2-up / 1 down) 1.5 baths and finished on both floors. With its own separate entrance and potential to further develop living space in the lower level, this is a great offering for a new owner, whether as a family home, getaway or a turn-key vacation rental. Appliances and TVs are included and the furniture can remain. Both floors enjoy loads of natural light from sliding patio doors. The main level is distinguished by the vaulted kitchen ceiling and generous use of pine that provide a warm, rustic feeling. Living Room and Dining Room share access to the large elevated deck that overlooks the lake. Primary Bedroom has a 3-pc. en suite, with a second Bedroom, Half-bath and Laundry completing the main level. Lower level is mostly at grade, providing naturally lit living space that includes a nice Family Room, Bedroom, Storage Room and a Workshop. Heat is via electric baseboard, propane stove in the family room and a heat pump in the living room that also provides cooling in summer. There is a metal roof and the main deck was replaced about 2 years ago. Outside finds two sheds, a well-maintained property featuring expansive lawns, shrubbery and a lovely mixture of mature hardwood and softwood trees. 5-minute drive to the village of Greenfield (convenience stores, etc.) or 30 minutes to the larger towns of Bridgewater or Liverpool with all amenities. (id:40687)
Property Details
|
MLS® Number
|
202512909 |
|
Property Type
|
Single Family |
|
Community Name
|
Greenfield |
|
Amenities Near By
|
Park, Playground, Shopping, Place Of Worship, Beach |
|
Community Features
|
Recreational Facilities |
|
Equipment Type
|
Propane Tank |
|
Features
|
Treed, Sloping, Balcony, Sump Pump |
|
Rental Equipment Type
|
Propane Tank |
|
Structure
|
Shed |
|
View Type
|
Lake View |
|
Water Front Type
|
Waterfront On Lake |
Building
|
Bathroom Total
|
2 |
|
Bedrooms Above Ground
|
2 |
|
Bedrooms Below Ground
|
1 |
|
Bedrooms Total
|
3 |
|
Appliances
|
Range - Electric, Washer/dryer Combo, Microwave Range Hood Combo, Refrigerator |
|
Architectural Style
|
Bungalow |
|
Basement Development
|
Finished |
|
Basement Features
|
Walk Out |
|
Basement Type
|
Full (finished) |
|
Constructed Date
|
1979 |
|
Construction Style Attachment
|
Detached |
|
Cooling Type
|
Heat Pump |
|
Exterior Finish
|
Vinyl |
|
Flooring Type
|
Laminate, Linoleum, Wood, Vinyl |
|
Foundation Type
|
Poured Concrete |
|
Half Bath Total
|
1 |
|
Stories Total
|
1 |
|
Size Interior
|
867 Ft2 |
|
Total Finished Area
|
867 Sqft |
|
Type
|
House |
|
Utility Water
|
Dug Well, Well |
Parking
Land
|
Acreage
|
Yes |
|
Land Amenities
|
Park, Playground, Shopping, Place Of Worship, Beach |
|
Sewer
|
Septic System |
|
Size Irregular
|
1.06 |
|
Size Total
|
1.06 Ac |
|
Size Total Text
|
1.06 Ac |
Rooms
| Level |
Type |
Length |
Width |
Dimensions |
|
Basement |
Family Room |
|
|
16.4 x 11.3 |
|
Basement |
Bedroom |
|
|
13.2 x 7.1 + 8.5 x 3.4 |
|
Basement |
Foyer |
|
|
5.9 x 5.9 + 5.8 x 5.7 |
|
Basement |
Storage |
|
|
15.9 x 10.6 |
|
Basement |
Workshop |
|
|
12.8 x 12.2 |
|
Main Level |
Living Room |
|
|
11.3 x 22.1 and dining area |
|
Main Level |
Kitchen |
|
|
12.2 x 8.9 |
|
Main Level |
Primary Bedroom |
|
|
10.1 x 10.3 + 7.1 x 3.1 |
|
Main Level |
Ensuite (# Pieces 2-6) |
|
|
4.9 x 5.1 |
|
Main Level |
Bedroom |
|
|
11 x 7.7 |
|
Main Level |
Bath (# Pieces 1-6) |
|
|
4.5 x 4.4 |
|
Main Level |
Other |
|
|
4.8 x 4.4 pantry |
https://www.realtor.ca/real-estate/28392548/77-laurie-wamboldt-road-greenfield-greenfield

