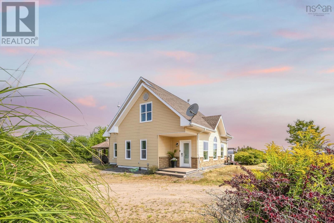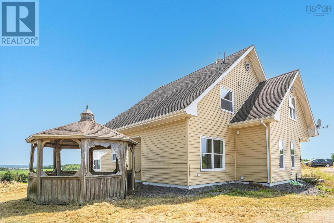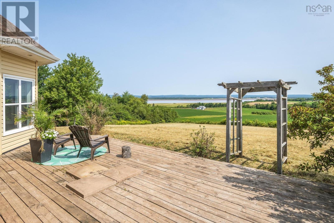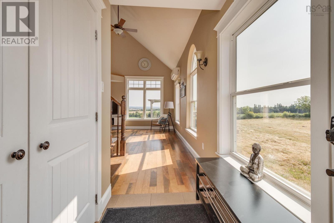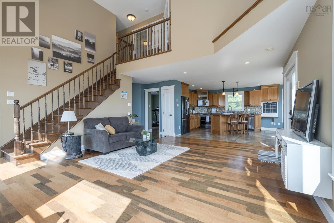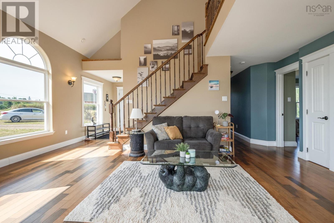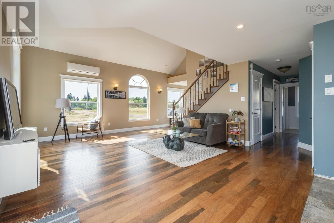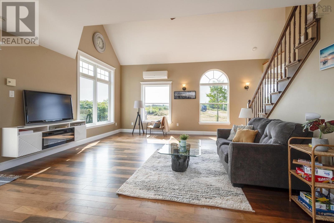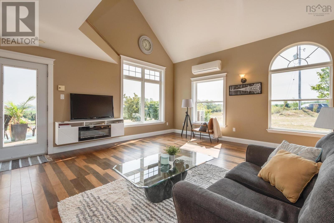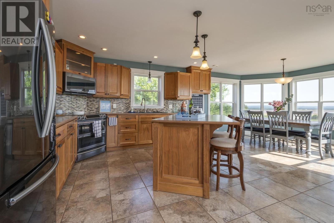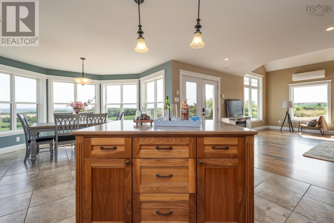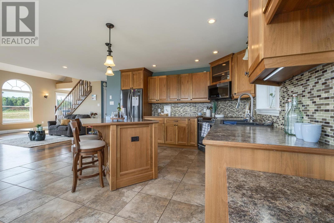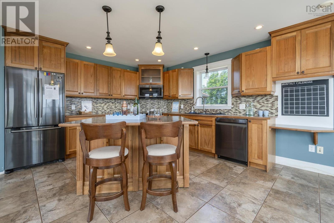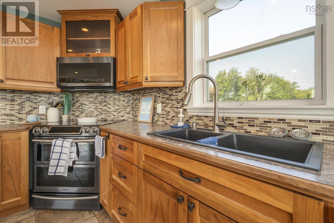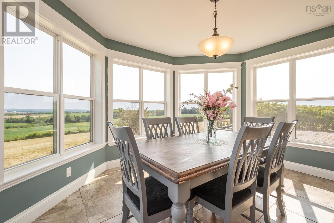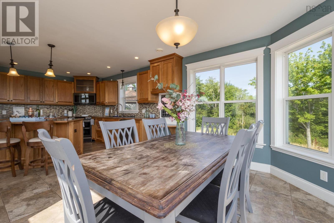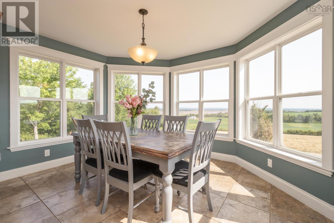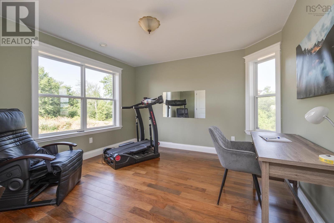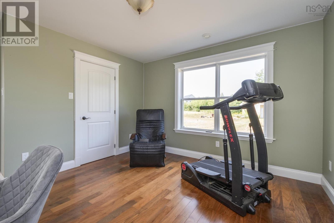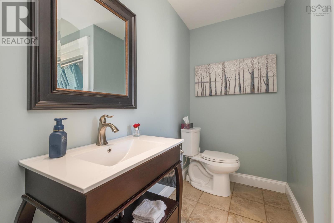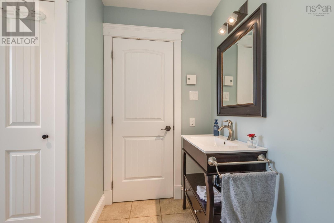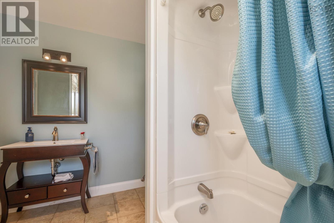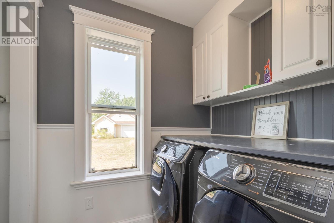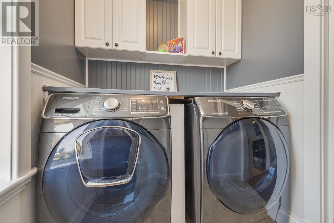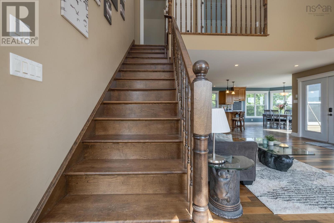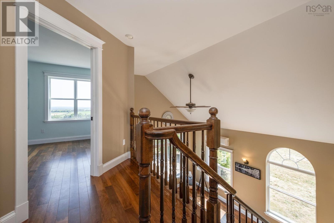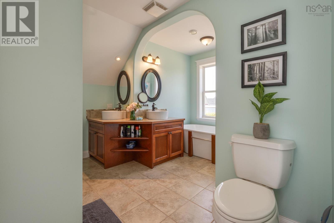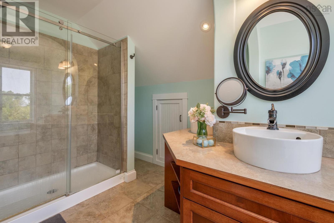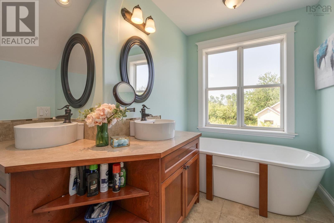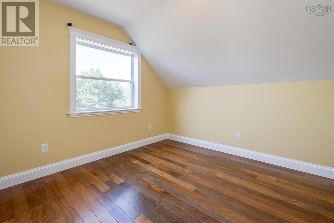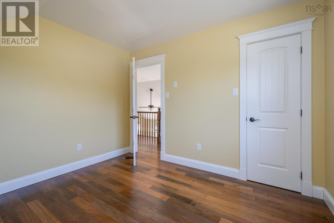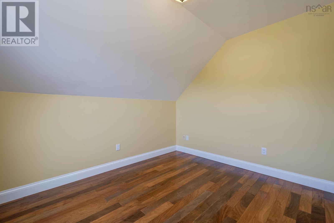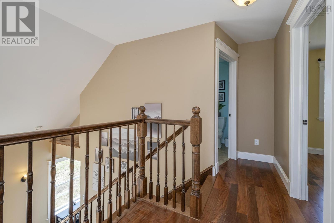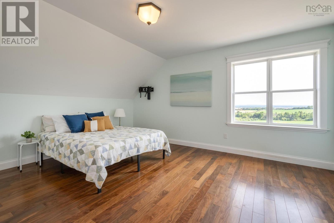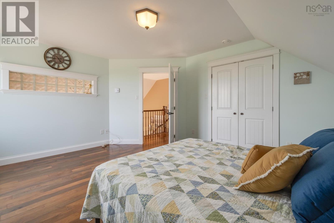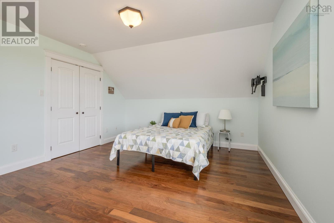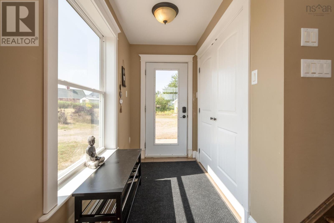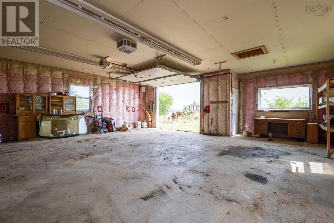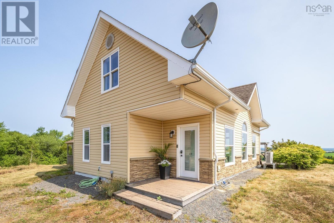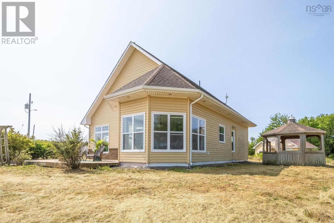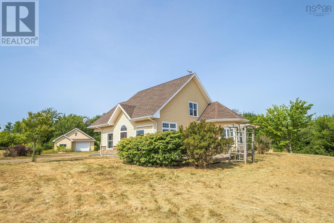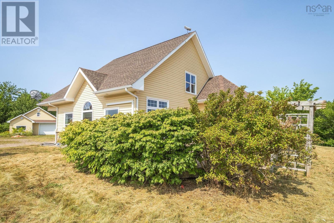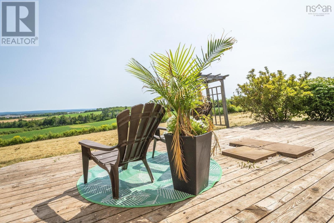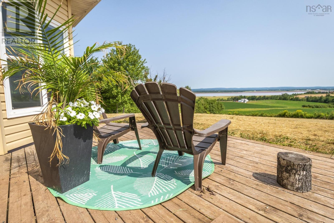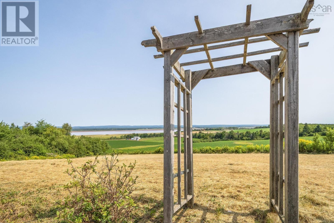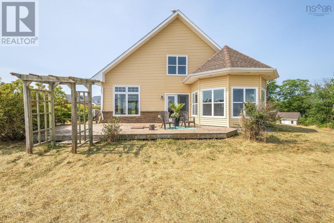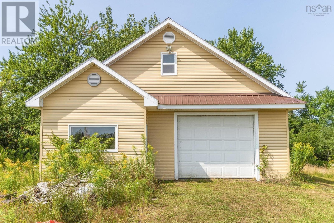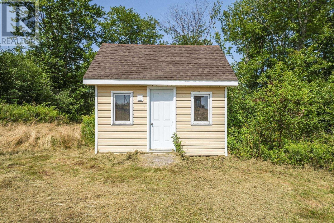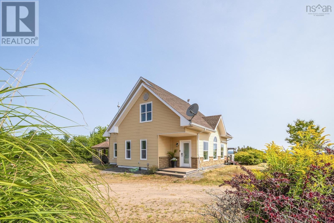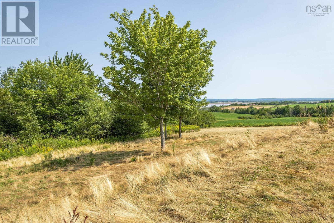3 Bedroom
2 Bathroom
1,800 ft2
Heat Pump
Acreage
Partially Landscaped
$499,900
Nestled on 2.3 acres of peaceful countryside, this beautiful 15-year-old home offers panoramic views of rolling farmland and the sparkling waters of the Cobequid Bay. Located just 15 minutes from Truro and the main highway, youll enjoy the perfect blend of privacy, beauty, and convenience. Built on a slab with cozy in-floor heating and a heat pump, the main level is bright and open, with expansive windows flooding the space with natural light. The living room, kitchen, and dining nook are thoughtfully designed to take full advantage of the breathtaking scenery. A main floor laundry room, full bathroom, and a versatile bonus roomideal as a bedroom, home office, gym, or playroomadd to the home's practicality. Upstairs, a half-level overlooks the main living area and features two additional bedrooms, a landing space, and a spa-like bathroom complete with a soaker tub, separate shower, double vanity, and makeup area. The home boasts great curb appeal and is equipped with high-end appliances for modern comfort. Outside, youll find a wired and heated detached double garage, a well-sized shed, and a gazebo that, with a little love, could become a favourite retreat once more. The yard, once lush and beautifully maintained, is ready for someone to bring it back to life. Whether youre sipping coffee on the deck, watching the tides roll in, or enjoying the peaceful surroundings, this is a property with heart, potential, and undeniable charm. (id:40687)
Property Details
|
MLS® Number
|
202520198 |
|
Property Type
|
Single Family |
|
Community Name
|
Clifton |
|
Structure
|
Shed |
|
View Type
|
View Of Water |
Building
|
Bathroom Total
|
2 |
|
Bedrooms Above Ground
|
3 |
|
Bedrooms Total
|
3 |
|
Appliances
|
Stove, Dishwasher, Dryer, Washer, Microwave Range Hood Combo, Refrigerator, Central Vacuum |
|
Basement Type
|
None |
|
Constructed Date
|
2011 |
|
Construction Style Attachment
|
Detached |
|
Cooling Type
|
Heat Pump |
|
Exterior Finish
|
Vinyl |
|
Flooring Type
|
Hardwood, Tile |
|
Foundation Type
|
Concrete Slab |
|
Stories Total
|
2 |
|
Size Interior
|
1,800 Ft2 |
|
Total Finished Area
|
1800 Sqft |
|
Type
|
House |
|
Utility Water
|
Drilled Well |
Parking
|
Garage
|
|
|
Detached Garage
|
|
|
Gravel
|
|
Land
|
Acreage
|
Yes |
|
Landscape Features
|
Partially Landscaped |
|
Sewer
|
Septic System |
|
Size Irregular
|
2.3 |
|
Size Total
|
2.3 Ac |
|
Size Total Text
|
2.3 Ac |
Rooms
| Level |
Type |
Length |
Width |
Dimensions |
|
Second Level |
Bedroom |
|
|
16.10x20.10 |
|
Second Level |
Bedroom |
|
|
10x11 |
|
Second Level |
Bath (# Pieces 1-6) |
|
|
5 Piece |
|
Main Level |
Kitchen |
|
|
14x15 |
|
Main Level |
Dining Nook |
|
|
irregular |
|
Main Level |
Living Room |
|
|
15x19.8 |
|
Main Level |
Bedroom |
|
|
12x12 |
|
Main Level |
Laundry Room |
|
|
6x8 |
|
Main Level |
Bath (# Pieces 1-6) |
|
|
4 Piece |
https://www.realtor.ca/real-estate/28715535/767-black-rock-road-clifton-clifton

