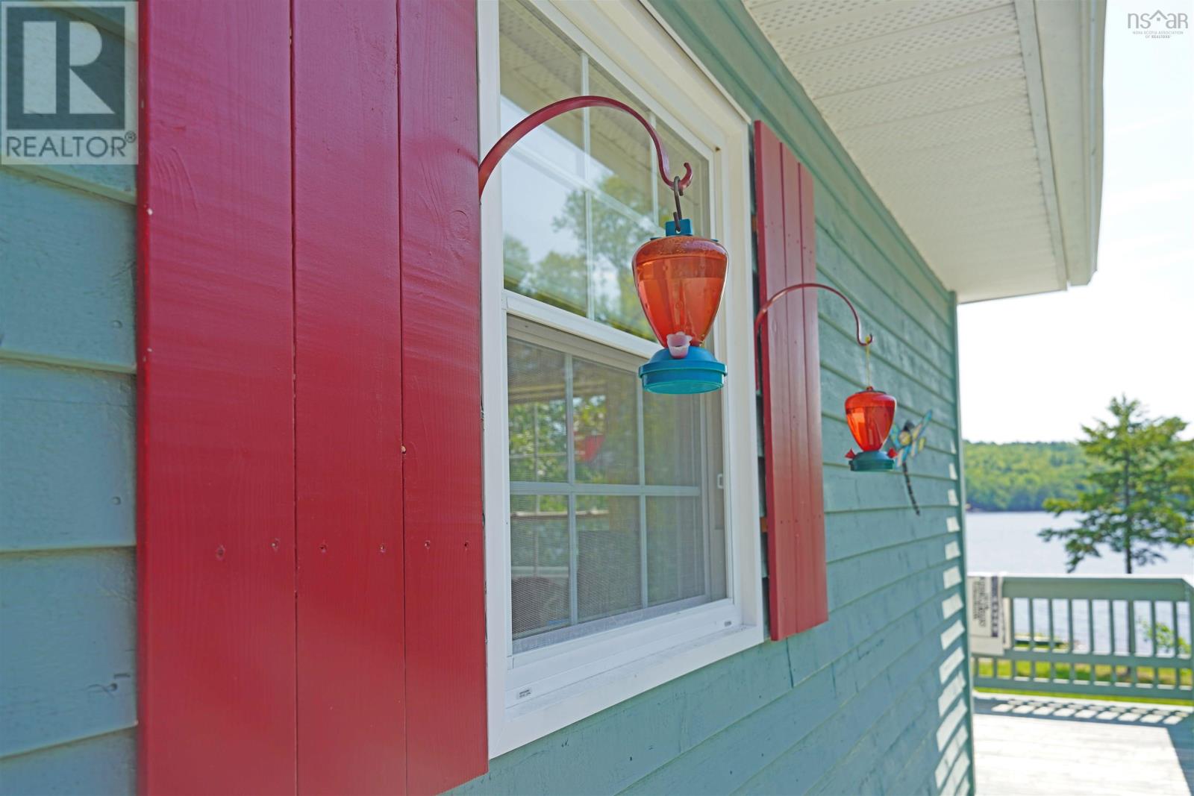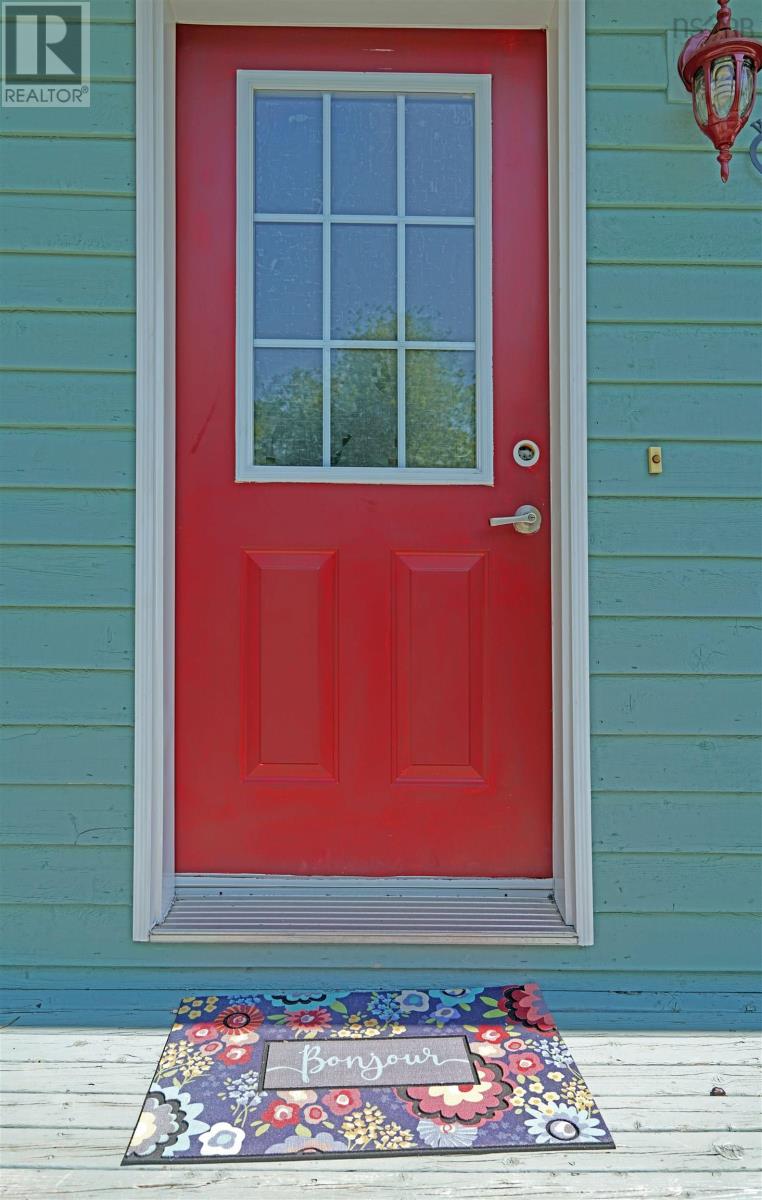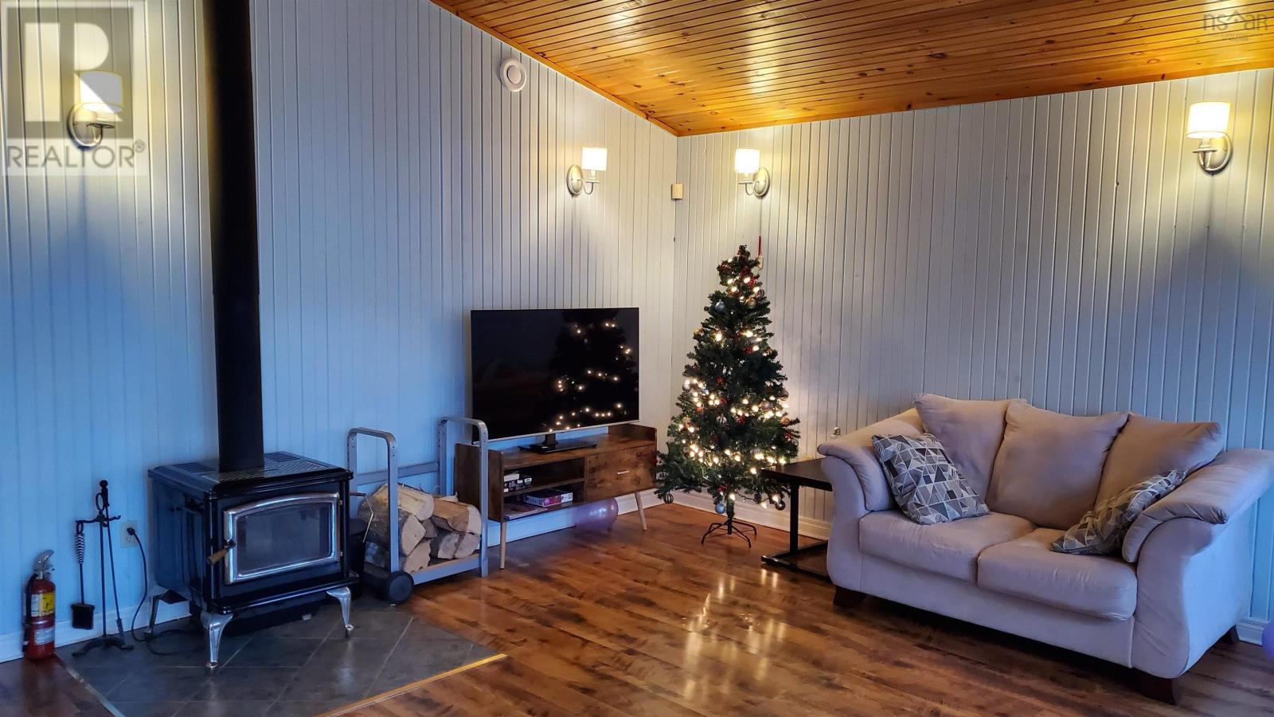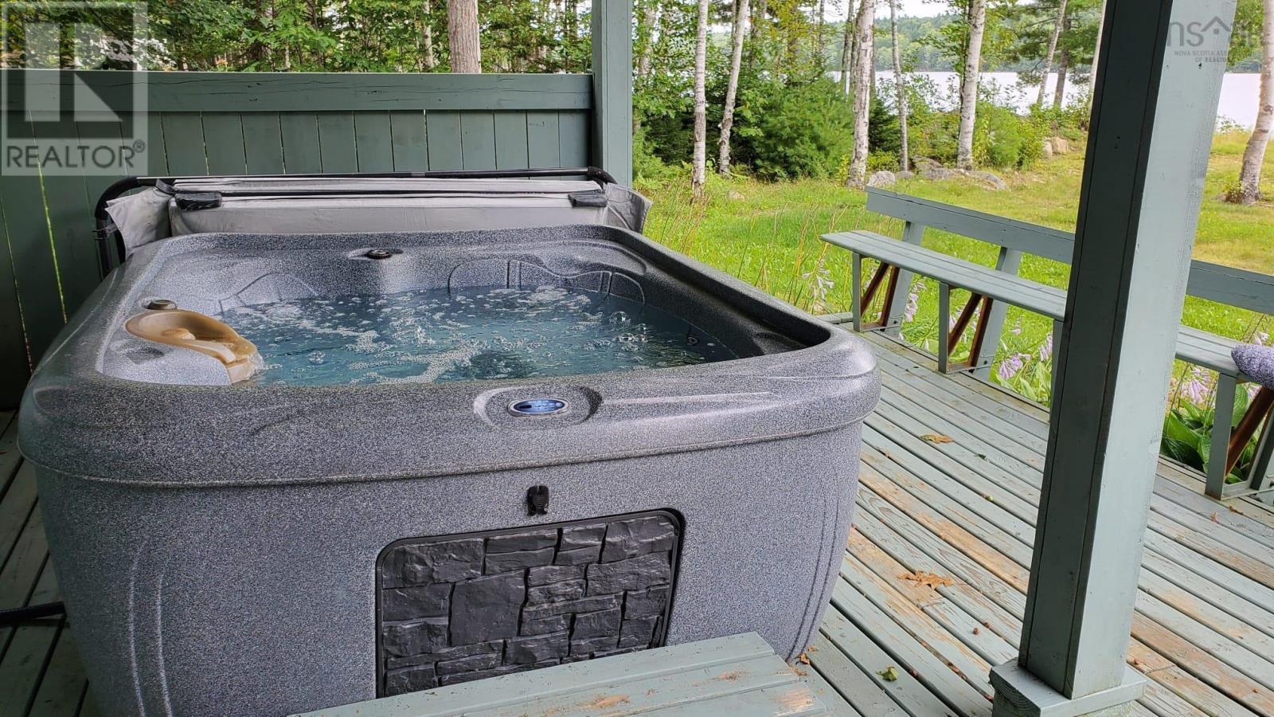3 Bedroom
3 Bathroom
2,010 ft2
Bungalow
Fireplace
Heat Pump
Waterfront On Lake
Acreage
Partially Landscaped
$655,000
Beautiful!!! Incredible!!! Exceptional Lakefront Property for Sale!! Year round piece of calmness!!! Gorgeous lake in the summer, Ski Martock in the winter!! Best of both worlds. This home boasts privacy and relaxation on over 2 acres with trees, a hot tub, a fishing spot, a dedicated fire pit spot and more. An oversize 2 story garage is a perfect spot for your vehicle, a boat or a paddle/pedal boat. 190' shoreline with private brand new oversized floating dock. Imagine yourself relaxing on either the upper or lower decks and gazing over the water or sitting by the firepit in the evenings. This home is a must see! An open concept main floor consisting of entry/mudroom with custom cabinetry, kitchen with 4 new appliances, dining and living room with cosy wood stove and patio doors to upper balcony deck. Down the hall is main 4pc bath and the primary bedroom with walk-in closet and 3 pc ensuite with laundry. Downstairs are 2 more spacious bedrooms - one with walk-in closet, 3 pc full bath and family room with walkout to the lower deck with the hot tub. Lots of storages and utility area are also found on this level. This home has been well maintained and is ready to go for your family summer/winter fun! 30 minutes to Chester or Windsor and under an hour to Bedford. (id:40687)
Property Details
|
MLS® Number
|
202423979 |
|
Property Type
|
Single Family |
|
Community Name
|
Vaughan |
|
Features
|
Balcony, Level |
|
Structure
|
Shed |
|
View Type
|
Lake View |
|
Water Front Type
|
Waterfront On Lake |
Building
|
Bathroom Total
|
3 |
|
Bedrooms Above Ground
|
1 |
|
Bedrooms Below Ground
|
2 |
|
Bedrooms Total
|
3 |
|
Appliances
|
Hot Tub |
|
Architectural Style
|
Bungalow |
|
Basement Development
|
Finished |
|
Basement Features
|
Walk Out |
|
Basement Type
|
Full (finished) |
|
Constructed Date
|
2003 |
|
Construction Style Attachment
|
Detached |
|
Cooling Type
|
Heat Pump |
|
Exterior Finish
|
Wood Siding |
|
Fireplace Present
|
Yes |
|
Flooring Type
|
Laminate |
|
Foundation Type
|
Poured Concrete |
|
Stories Total
|
1 |
|
Size Interior
|
2,010 Ft2 |
|
Total Finished Area
|
2010 Sqft |
|
Type
|
House |
|
Utility Water
|
Drilled Well |
Parking
|
Garage
|
|
|
Detached Garage
|
|
|
Gravel
|
|
|
Parking Space(s)
|
|
Land
|
Acreage
|
Yes |
|
Landscape Features
|
Partially Landscaped |
|
Sewer
|
Septic System |
|
Size Irregular
|
2 |
|
Size Total
|
2 Ac |
|
Size Total Text
|
2 Ac |
Rooms
| Level |
Type |
Length |
Width |
Dimensions |
|
Lower Level |
Family Room |
|
|
19.1 x 13.7 |
|
Lower Level |
Bedroom |
|
|
11.4 x 13 |
|
Lower Level |
Bedroom |
|
|
11.10 x 13 |
|
Lower Level |
Storage |
|
|
12.5 x 7.10 |
|
Lower Level |
Utility Room |
|
|
8.7 x 13.7 |
|
Lower Level |
Storage |
|
|
5.5 x 4.8 |
|
Lower Level |
Bath (# Pieces 1-6) |
|
|
5.10 x 6.8 |
|
Main Level |
Foyer |
|
|
6.7 x 10.7 |
|
Main Level |
Kitchen |
|
|
9 x 11.1 |
|
Main Level |
Dining Nook |
|
|
8.1 x 11.1 |
|
Main Level |
Living Room |
|
|
17 x 16 |
|
Main Level |
Bath (# Pieces 1-6) |
|
|
7.9 x 5 |
|
Main Level |
Primary Bedroom |
|
|
11.2 x 18.3 |
|
Main Level |
Storage |
|
|
7.9 x 7.1 |
|
Main Level |
Ensuite (# Pieces 2-6) |
|
|
8.11 x 8.4 |
https://www.realtor.ca/real-estate/27505566/762-pioneer-drive-vaughan-vaughan

































