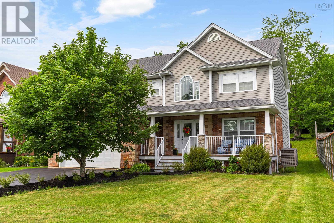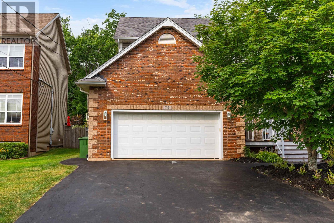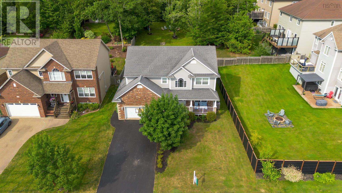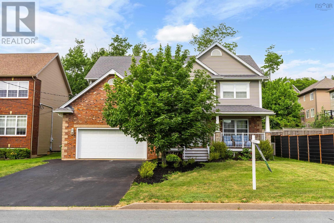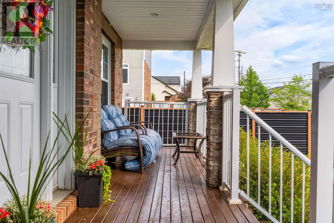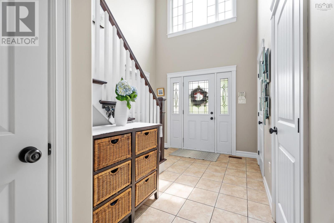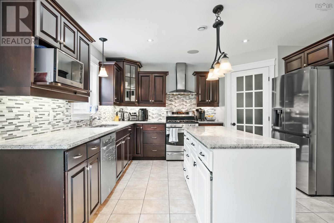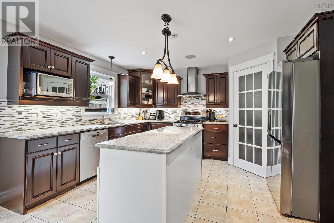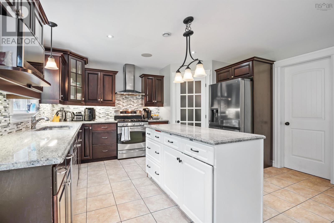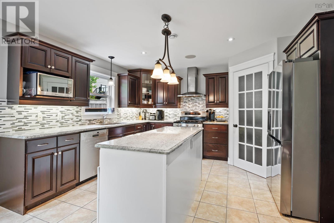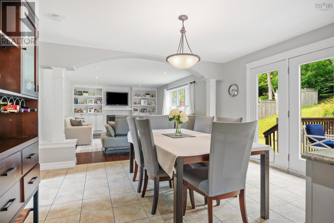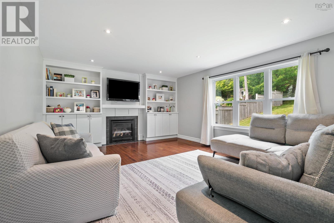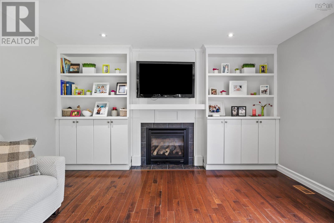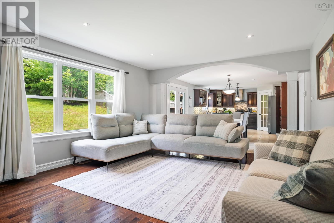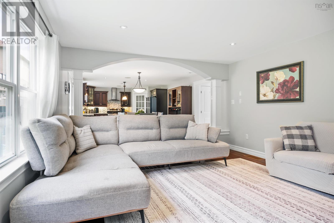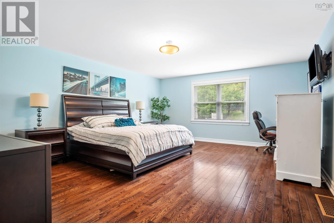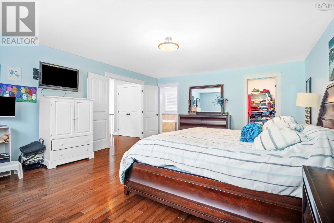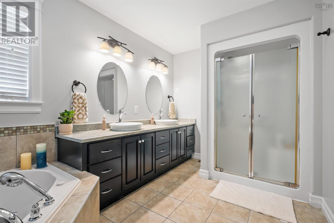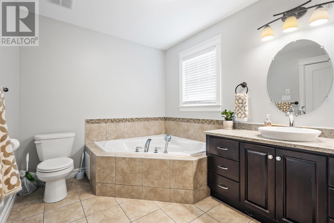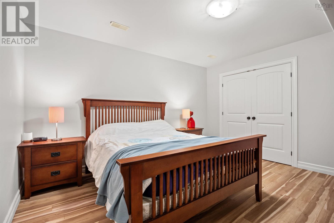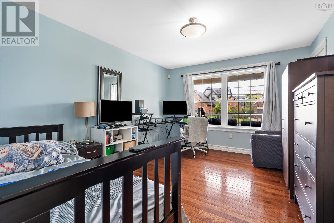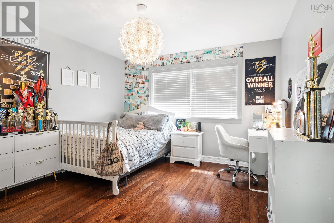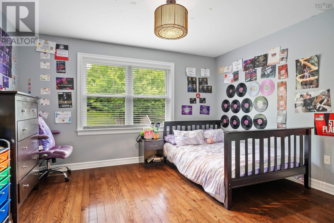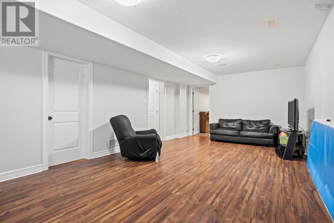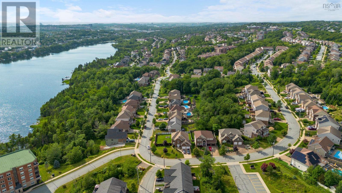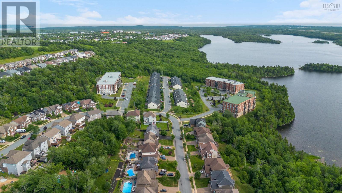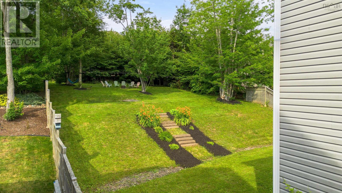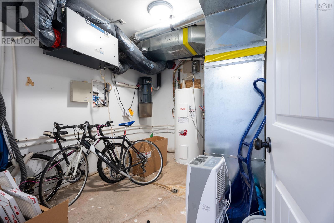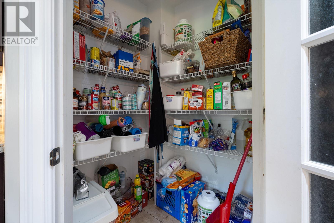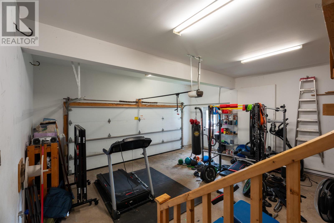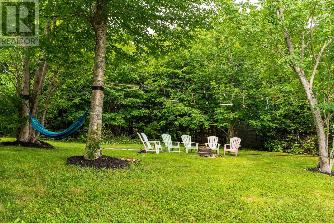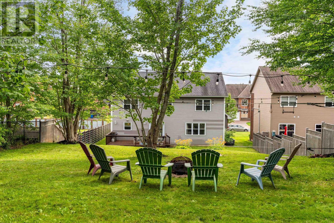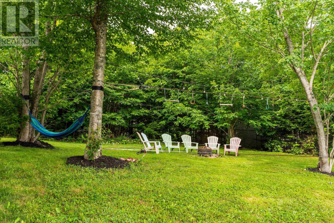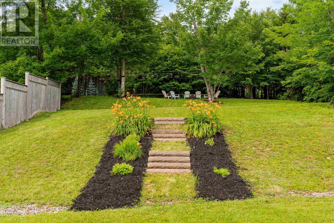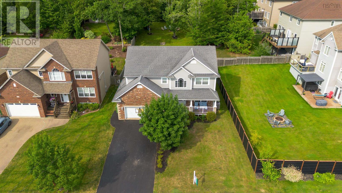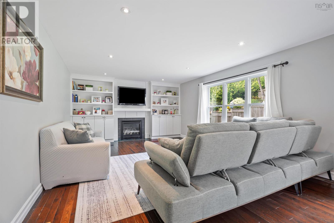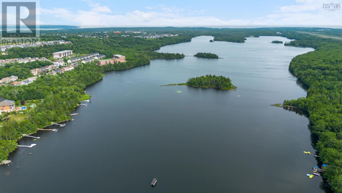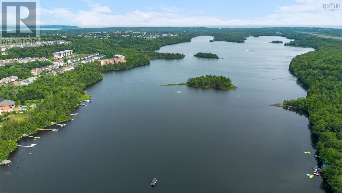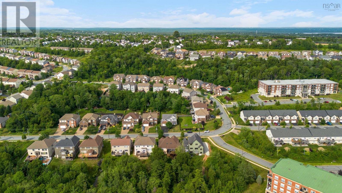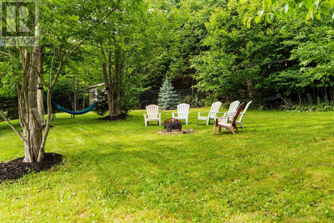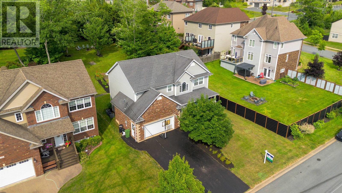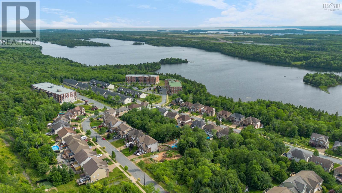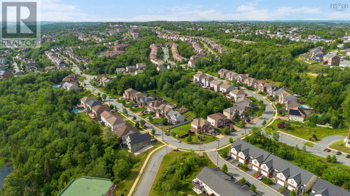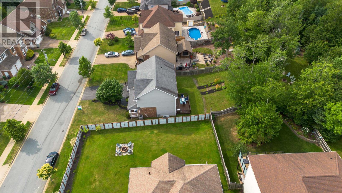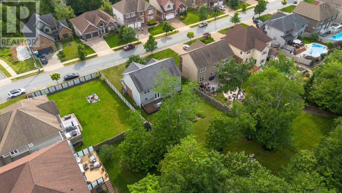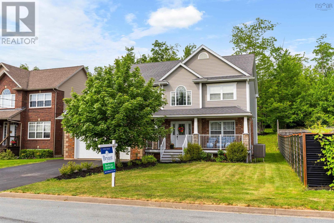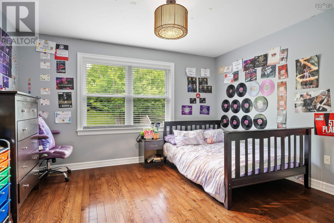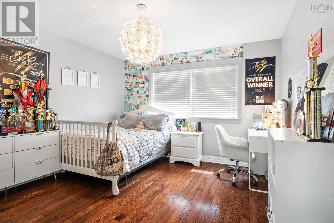4 Bedroom
4 Bathroom
3,369 ft2
Fireplace
Central Air Conditioning
Landscaped
$899,900
Beautiful Family Home in Portland Hills With its own backyard retreat and steps from Morris Lake. Welcome to this spacious and meticulously maintained 4-bedroom, 4-bathroom home, ideally situated in the heart of Portland Hillswithin one of HRM's most sought-after school districts. Set on a generous lot, this home is perfectly tailored for active families. Just across the street, enjoy walking trails and path access to picturesque Morris Lakeideal for kayaking, paddleboarding, or a relaxing day by the water. The bright and functional kitchen features a working island, walk-in pantry, and a generous dining area perfect for family meals or entertaining guests. The inviting living room offers a natural gas fireplace and is wired for surround soundgreat for cozy nights in. Upstairs, enjoy the convenience of second-floor laundry and retreat to the spacious primary suite with a spa-inspired ensuite including a jetted tub, stand-alone shower, and double sinks. Two additional well-sized bedrooms and another full bathroom complete the upper level. The fully finished lower level offers a large rec room, full bathroom, a den and ample storage. Located in a quiet, family-friendly neighbourhood with easy access to parks, transit, and everyday amenities. Dont miss this rare opportunity to live in one of Dartmouths most desirable neighbourhoods! (id:40687)
Property Details
|
MLS® Number
|
202517931 |
|
Property Type
|
Single Family |
|
Community Name
|
Dartmouth |
|
Amenities Near By
|
Park, Public Transit, Shopping, Place Of Worship, Beach |
|
Community Features
|
Recreational Facilities |
Building
|
Bathroom Total
|
4 |
|
Bedrooms Above Ground
|
4 |
|
Bedrooms Total
|
4 |
|
Appliances
|
Range - Electric, Dishwasher, Dryer, Washer, Refrigerator, Central Vacuum |
|
Constructed Date
|
2009 |
|
Construction Style Attachment
|
Detached |
|
Cooling Type
|
Central Air Conditioning |
|
Exterior Finish
|
Brick, Vinyl |
|
Fireplace Present
|
Yes |
|
Flooring Type
|
Carpeted, Ceramic Tile, Hardwood, Porcelain Tile |
|
Foundation Type
|
Poured Concrete |
|
Half Bath Total
|
1 |
|
Stories Total
|
2 |
|
Size Interior
|
3,369 Ft2 |
|
Total Finished Area
|
3369 Sqft |
|
Type
|
House |
|
Utility Water
|
Municipal Water |
Parking
|
Garage
|
|
|
Attached Garage
|
|
|
Paved Yard
|
|
Land
|
Acreage
|
No |
|
Land Amenities
|
Park, Public Transit, Shopping, Place Of Worship, Beach |
|
Landscape Features
|
Landscaped |
|
Sewer
|
Municipal Sewage System |
|
Size Irregular
|
0.2724 |
|
Size Total
|
0.2724 Ac |
|
Size Total Text
|
0.2724 Ac |
Rooms
| Level |
Type |
Length |
Width |
Dimensions |
|
Second Level |
Primary Bedroom |
|
|
20.2X16.2 |
|
Second Level |
Bedroom |
|
|
12.10X10.8 |
|
Second Level |
Bedroom |
|
|
12X11.4 |
|
Second Level |
Ensuite (# Pieces 2-6) |
|
|
9X6 |
|
Second Level |
Bath (# Pieces 1-6) |
|
|
9X6 |
|
Second Level |
Laundry Room |
|
|
10.5X5 |
|
Basement |
Recreational, Games Room |
|
|
25.2X13.5 |
|
Basement |
Den |
|
|
13 x 11 |
|
Basement |
Bath (# Pieces 1-6) |
|
|
9x5 |
|
Main Level |
Dining Room |
|
|
14X11.4 |
|
Main Level |
Living Room |
|
|
18X14 |
|
Main Level |
Kitchen |
|
|
14X11.4 |
|
Main Level |
Bath (# Pieces 1-6) |
|
|
5X4 |
|
Main Level |
Eat In Kitchen |
|
|
14X11 |
|
Main Level |
Bedroom |
|
|
12X11.4 |
https://www.realtor.ca/real-estate/28618144/76-pebblecreek-crescent-dartmouth-dartmouth

