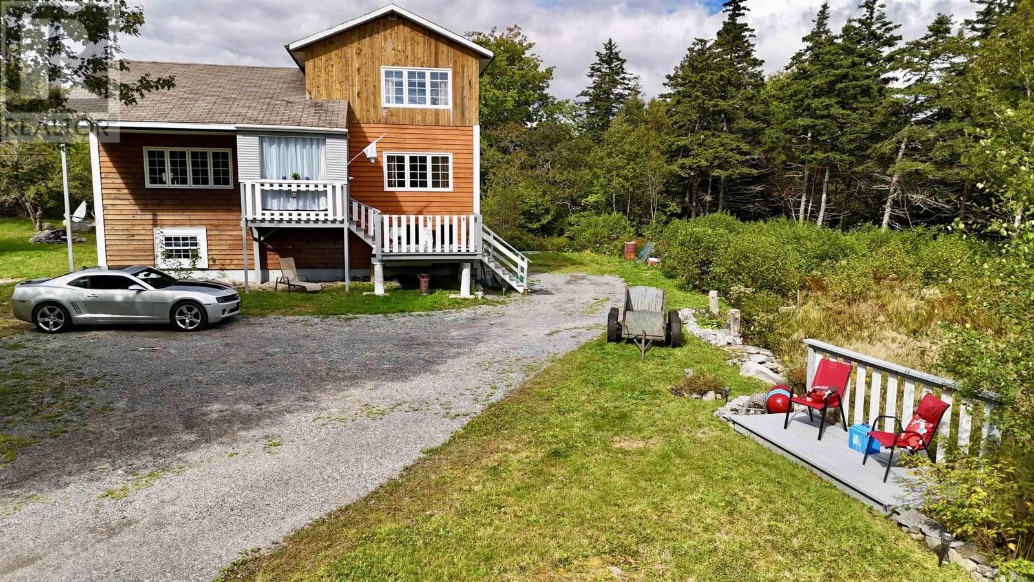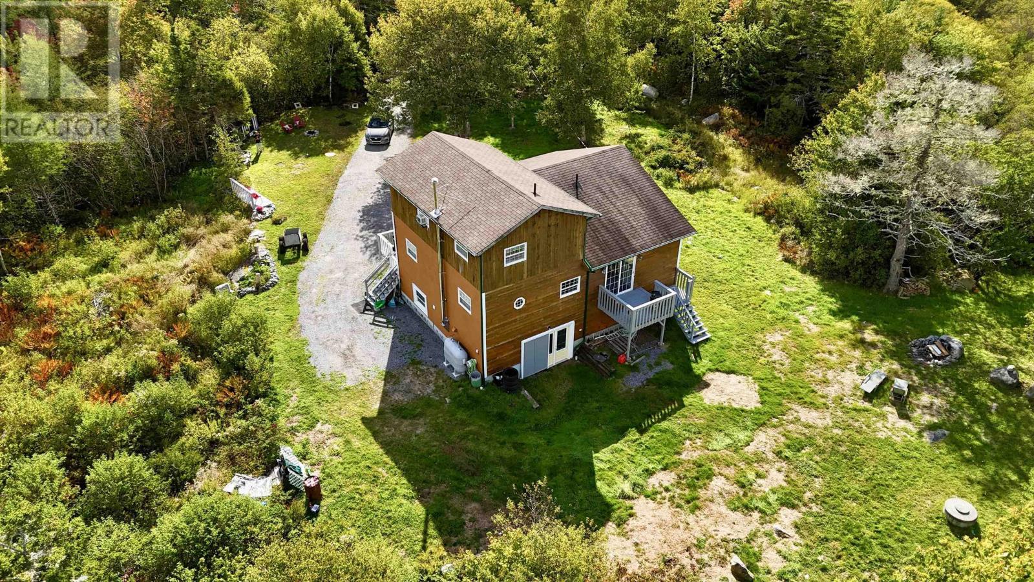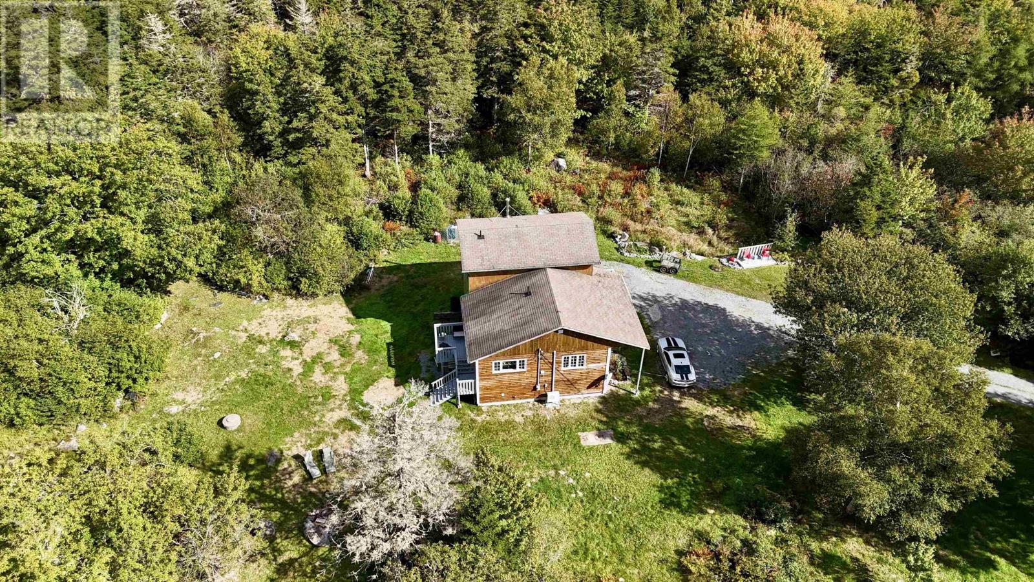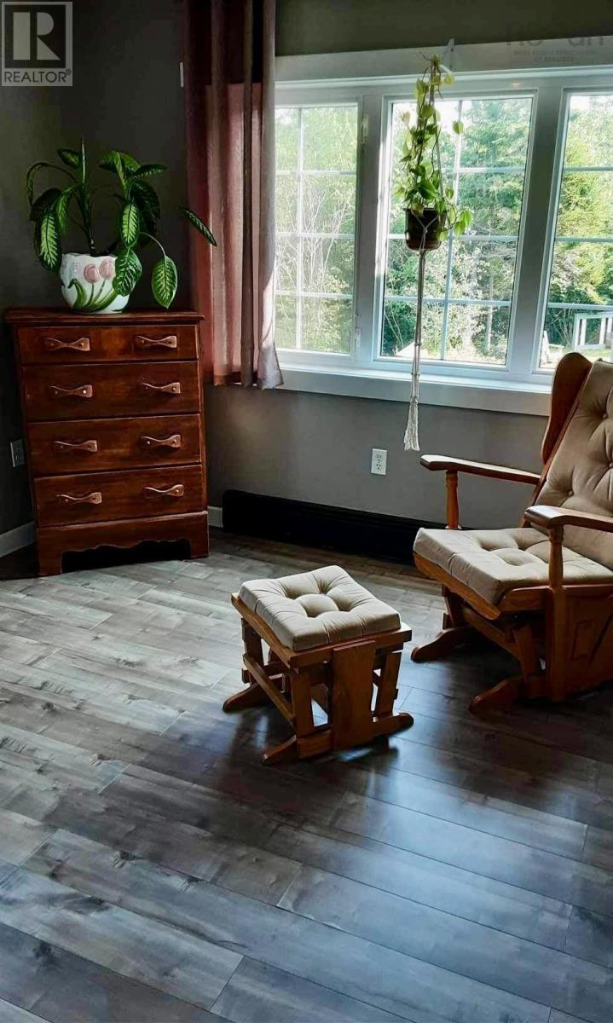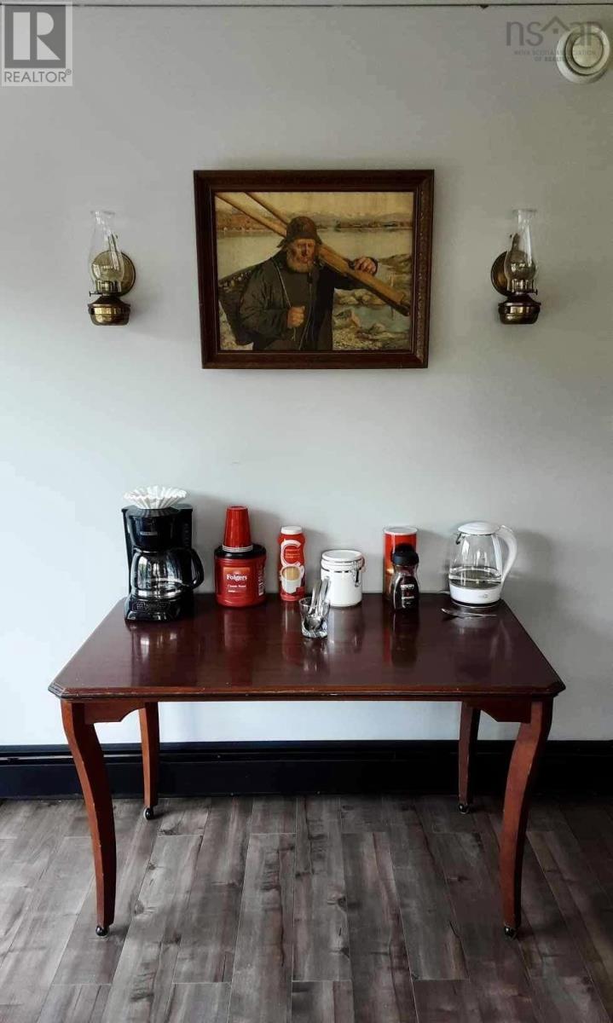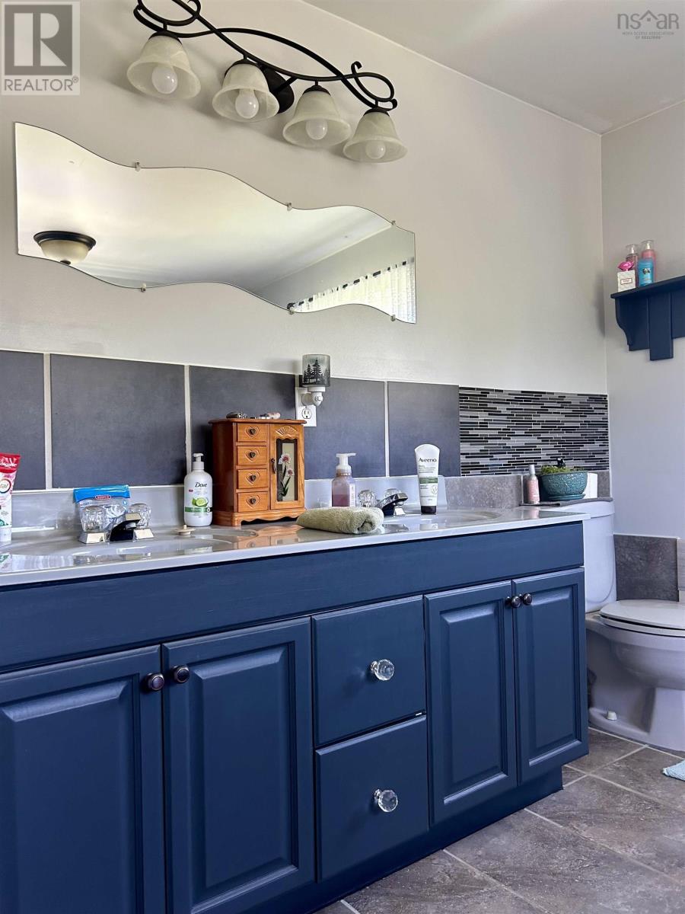3 Bedroom
2 Bathroom
1,248 ft2
Acreage
Partially Landscaped
$305,000
Discover your private oasis at 758 Oak Park Road, a stunning property nestled in a serene, wooded setting. Spanning 11 acres of natural beauty, this home offers the perfect escape from the hustle and bustle of everyday life. This property features complete privacy surrounded by nature. Outdoor living at its finest, relax on the spacious front and back decks or unwind in the cozy sunroom. The luxurious master suite on the upper level boasts an ensuite bathroom with a jet tub and a large walk-in closet. This property is conveniently located just minutes from the town of Barrington, where you can find all your essential amenities, and within close proximity to several popular white sand beaches. This spot is ideal for nature lovers seeking tranquility without sacrificing convenience. Don?t miss the opportunity to make this peaceful retreat your own! (id:40687)
Property Details
|
MLS® Number
|
202411998 |
|
Property Type
|
Single Family |
|
Community Name
|
Oak Park |
|
Amenities Near By
|
Golf Course, Park, Playground, Shopping, Place Of Worship, Beach |
|
Community Features
|
Recreational Facilities, School Bus |
|
Features
|
Treed, Balcony |
Building
|
Bathroom Total
|
2 |
|
Bedrooms Above Ground
|
3 |
|
Bedrooms Total
|
3 |
|
Appliances
|
Stove, Dryer, Washer, Refrigerator |
|
Basement Development
|
Unfinished |
|
Basement Features
|
Walk Out |
|
Basement Type
|
Full (unfinished) |
|
Constructed Date
|
1999 |
|
Construction Style Attachment
|
Detached |
|
Exterior Finish
|
Wood Siding |
|
Flooring Type
|
Ceramic Tile, Laminate, Vinyl |
|
Foundation Type
|
Poured Concrete |
|
Stories Total
|
2 |
|
Size Interior
|
1,248 Ft2 |
|
Total Finished Area
|
1248 Sqft |
|
Type
|
House |
|
Utility Water
|
Dug Well, Well |
Parking
Land
|
Acreage
|
Yes |
|
Land Amenities
|
Golf Course, Park, Playground, Shopping, Place Of Worship, Beach |
|
Landscape Features
|
Partially Landscaped |
|
Sewer
|
Septic System |
|
Size Irregular
|
11 |
|
Size Total
|
11 Ac |
|
Size Total Text
|
11 Ac |
Rooms
| Level |
Type |
Length |
Width |
Dimensions |
|
Second Level |
Primary Bedroom |
|
|
11 x 18 |
|
Second Level |
Ensuite (# Pieces 2-6) |
|
|
10 x 9 |
|
Second Level |
Other |
|
|
9 x 6/Walkin closet |
|
Main Level |
Kitchen |
|
|
18 x 26/Livingrm |
|
Main Level |
Bedroom |
|
|
10 x 10 |
|
Main Level |
Bedroom |
|
|
10 x 12 |
|
Main Level |
Bath (# Pieces 1-6) |
|
|
10 x 10 |
|
Main Level |
Foyer |
|
|
8 x 10/Sunroom |
|
Main Level |
Other |
|
|
6 x 12/Hallway |
https://www.realtor.ca/real-estate/26961560/758-oak-park-road-oak-park-oak-park


