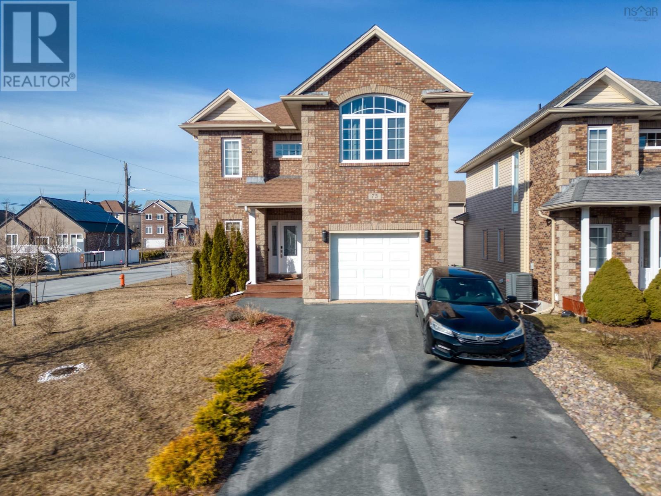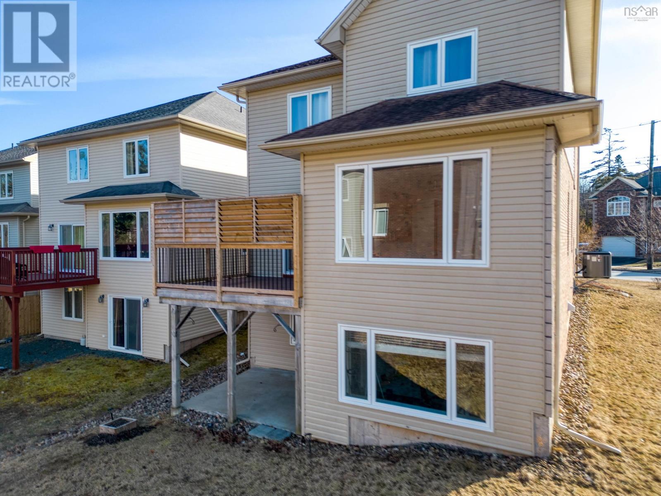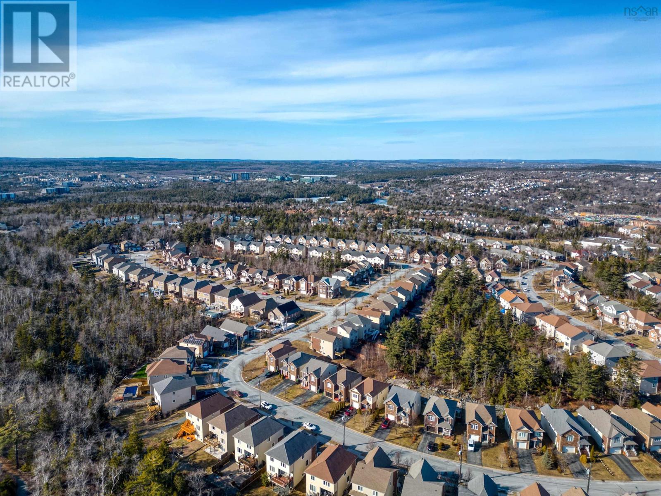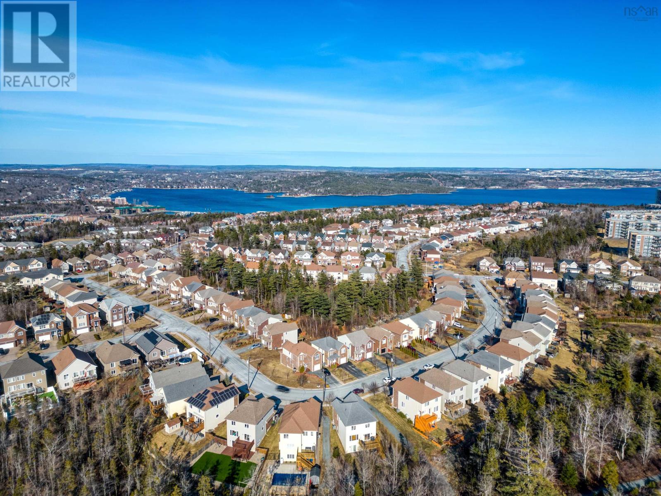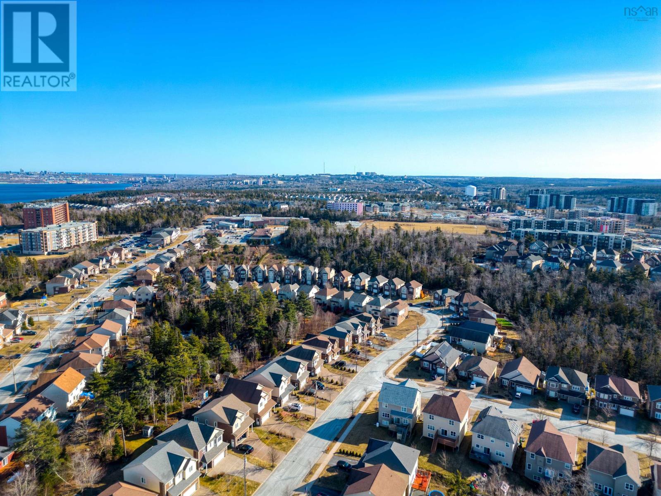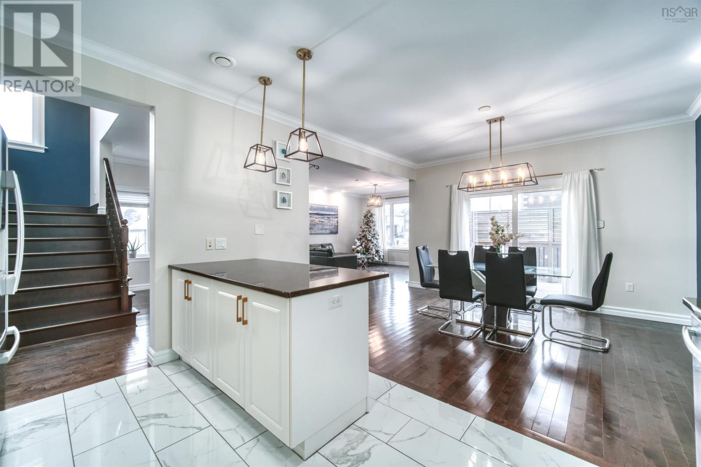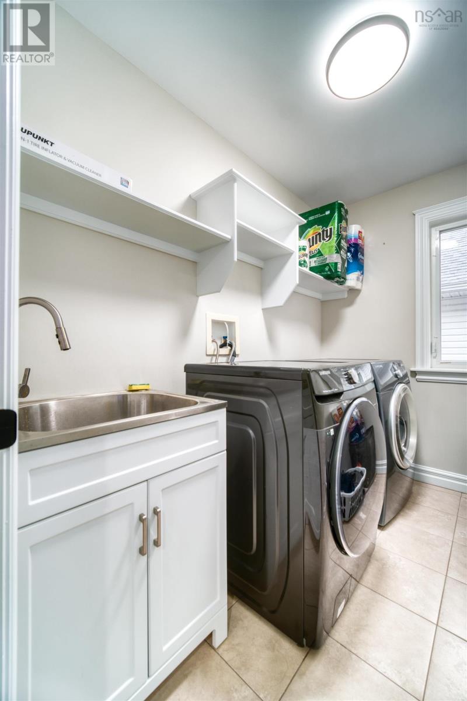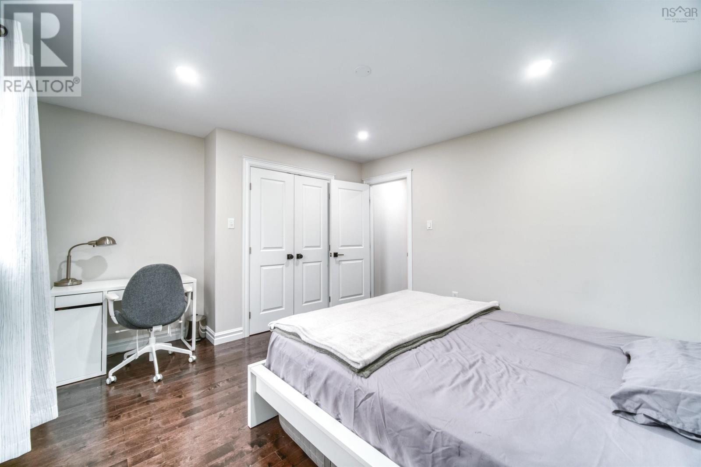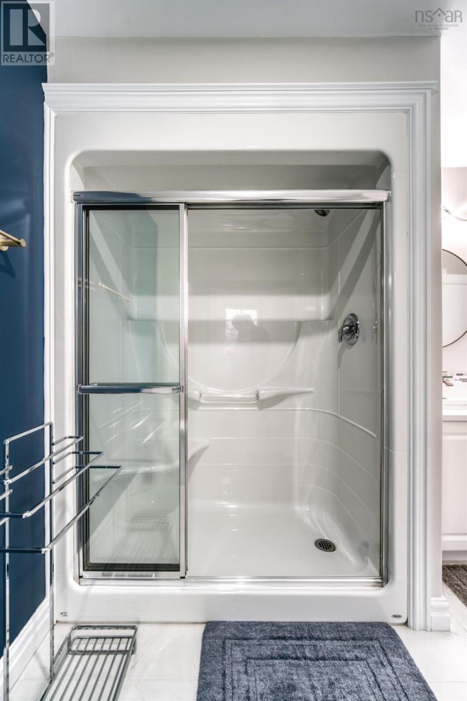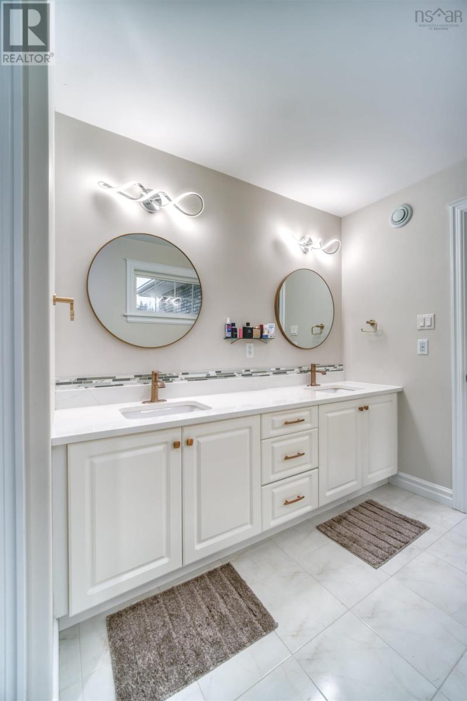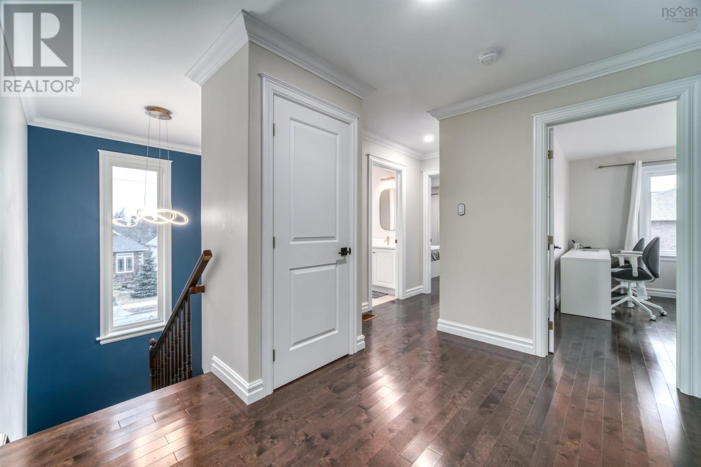4 Bedroom
4 Bathroom
2,829 ft2
Wall Unit, Heat Pump
Landscaped
$889,000
Welcome to 75 Wind Ridge LAne in the quiet street of Bedford South. THis stunning 2 storey home with single car garage offer ample space for both family and guest. Step into the inviting foyer featuring a double closet and near by 2 pc. power room, open space living roomand dining room and gleaming hardwood floor, beautiful kitchen with granite countertops and eat-in area. Hardwood floors will take you to the second level, where you'll find a spacious Master Bedroom aith 5 pc. ensuite and a large walk-in closet, plus two additional good size bedrooms, and a 4 pc bath and a conveniently loacted laundry room, With this custom build with R 2000 energy efficiency standard in mind, thios 14 year old gem, ensuring both comfort and eco-friendliness. This house is located in a newly developed part of Bedford with easy access to everything. This homed is ready to move in! (id:40687)
Property Details
|
MLS® Number
|
202505141 |
|
Property Type
|
Single Family |
|
Community Name
|
Bedford |
Building
|
Bathroom Total
|
4 |
|
Bedrooms Above Ground
|
3 |
|
Bedrooms Below Ground
|
1 |
|
Bedrooms Total
|
4 |
|
Appliances
|
Oven, Stove, Dishwasher, Dryer, Washer, Garburator, Refrigerator |
|
Constructed Date
|
2011 |
|
Construction Style Attachment
|
Detached |
|
Cooling Type
|
Wall Unit, Heat Pump |
|
Exterior Finish
|
Brick, Vinyl |
|
Flooring Type
|
Hardwood, Laminate, Porcelain Tile |
|
Foundation Type
|
Poured Concrete, Stone |
|
Half Bath Total
|
1 |
|
Stories Total
|
2 |
|
Size Interior
|
2,829 Ft2 |
|
Total Finished Area
|
2829 Sqft |
|
Type
|
House |
|
Utility Water
|
Municipal Water |
Parking
Land
|
Acreage
|
No |
|
Landscape Features
|
Landscaped |
|
Sewer
|
Municipal Sewage System |
|
Size Irregular
|
0.145 |
|
Size Total
|
0.145 Ac |
|
Size Total Text
|
0.145 Ac |
Rooms
| Level |
Type |
Length |
Width |
Dimensions |
|
Second Level |
Primary Bedroom |
|
|
12.6 x 18.2 |
|
Second Level |
Ensuite (# Pieces 2-6) |
|
|
13 x 8.6 |
|
Second Level |
Bedroom |
|
|
11.11 x 11.11 |
|
Second Level |
Bath (# Pieces 1-6) |
|
|
8.3 x 8.1 |
|
Second Level |
Bedroom |
|
|
12.3 x 12.3 |
|
Second Level |
Laundry / Bath |
|
|
8.7 x 5.1 |
|
Basement |
Family Room |
|
|
12.2 x 25.81 and Kitchen |
|
Basement |
Bedroom |
|
|
12.4 x 15.5 |
|
Basement |
Bath (# Pieces 1-6) |
|
|
8.2 x 4.1 |
|
Basement |
Storage |
|
|
12.5 x 8.10 |
|
Main Level |
Living Room |
|
|
13.2 x 15.4 |
|
Main Level |
Dining Room |
|
|
13.2 x 11.4 |
|
Main Level |
Dining Nook |
|
|
10.8 x 13 |
|
Main Level |
Bath (# Pieces 1-6) |
|
|
5 x 5.10 |
https://www.realtor.ca/real-estate/28037759/75-windridge-lane-bedford-bedford

