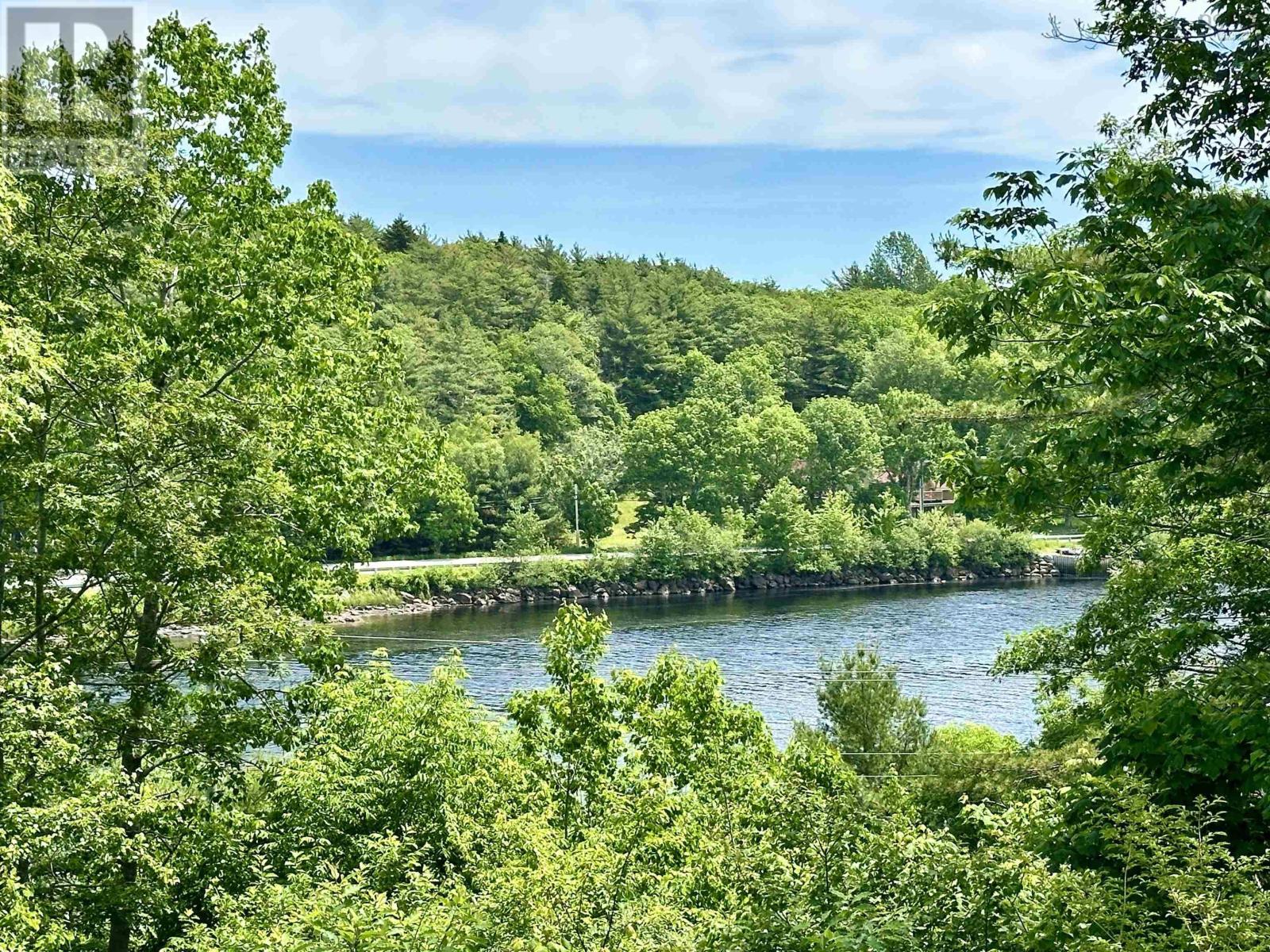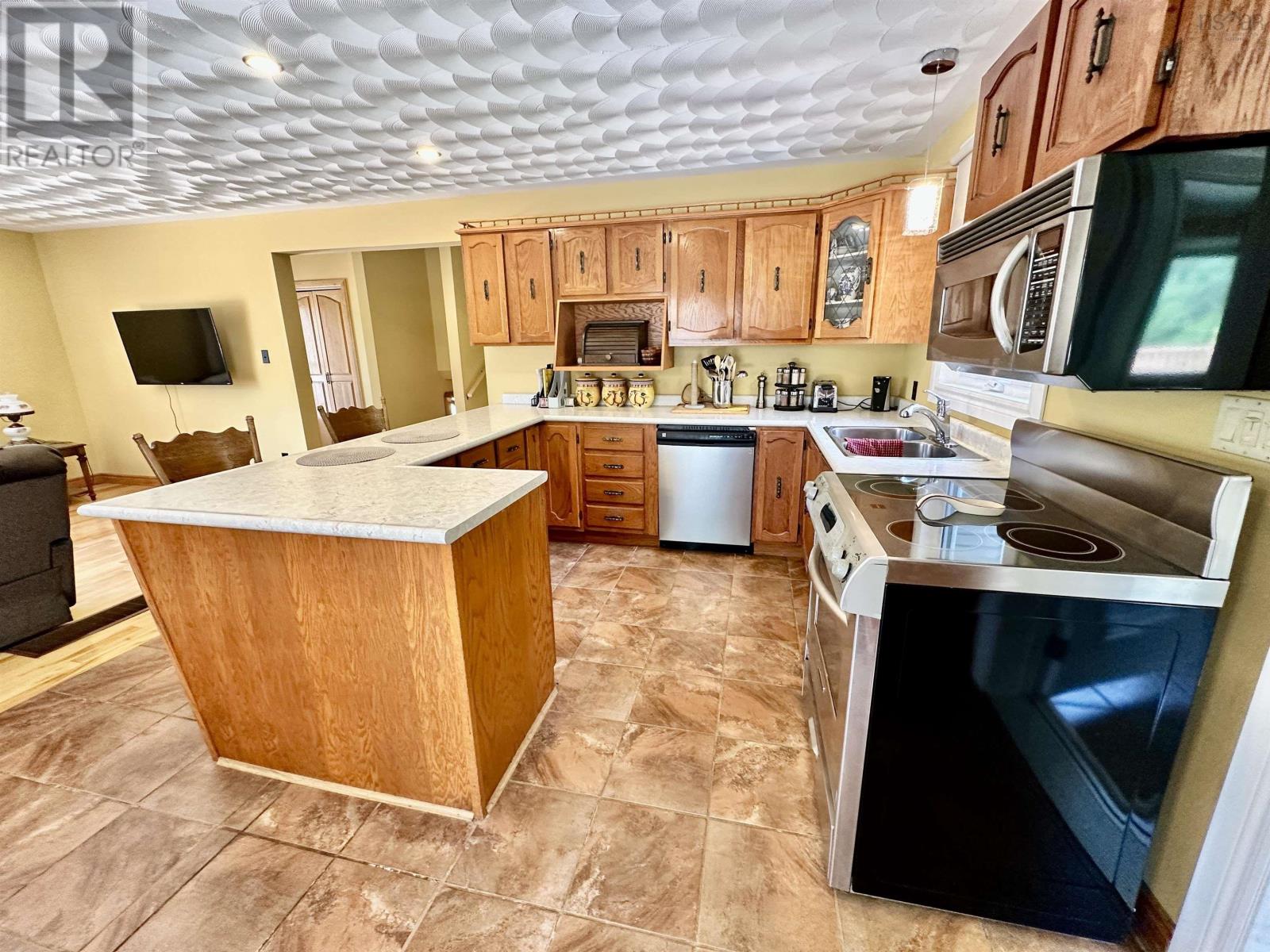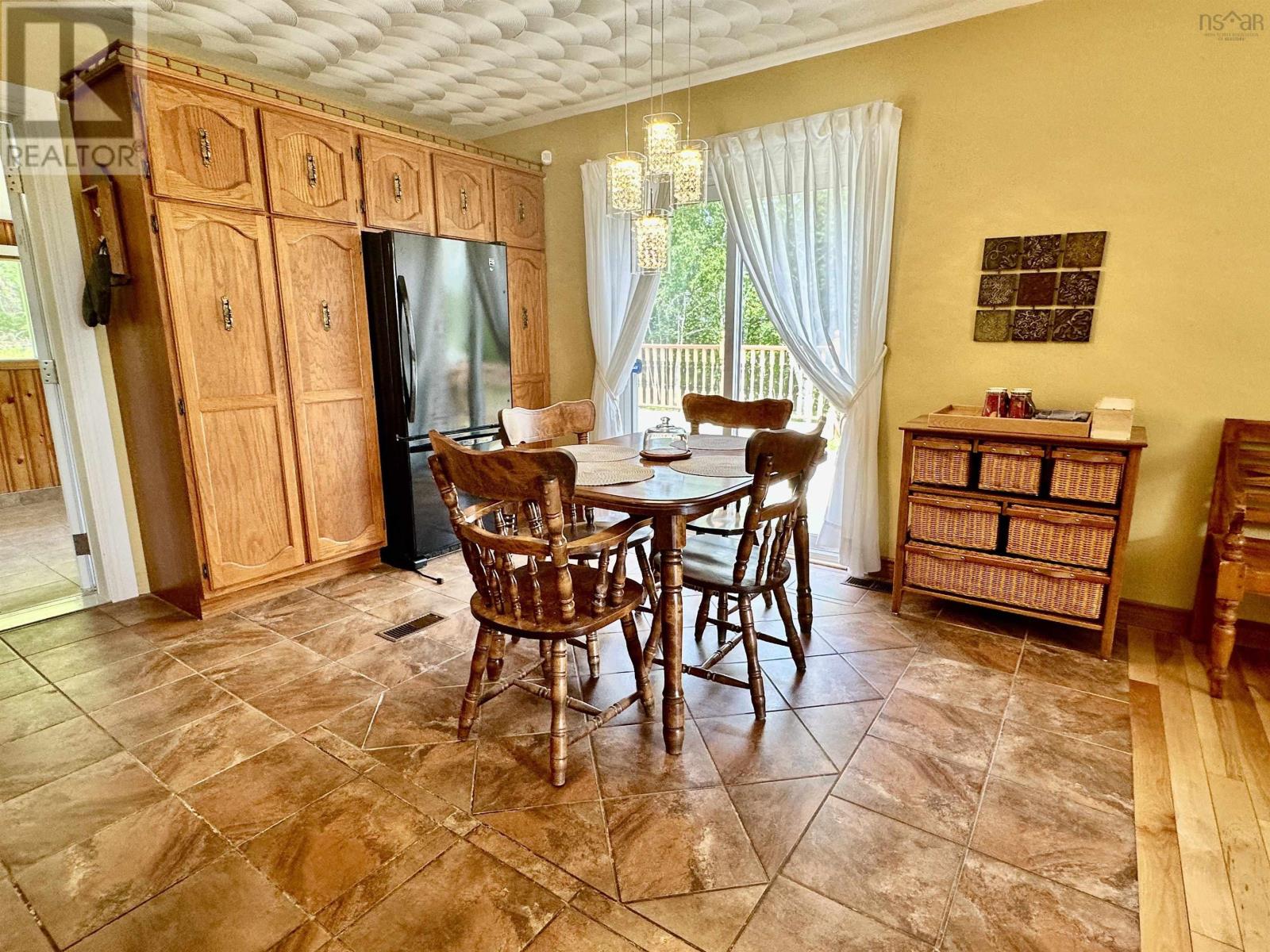4 Bedroom
1 Bathroom
1,567 ft2
Acreage
Landscaped
$515,000
Enjoy spectacular and expansive views of the Mersey River from this southerly facing home that sits on a private 4 acre lot in beautiful Milton! This home features a gorgeous open concept living space that brings together a large kitchen, dining and living room. On those warm summer days, you'll appreciate that large deck for outside dinners and entertainment, while enjoying the view of the river. This home features 3 bedrooms and a full bathroom upstairs, along with a 4th bedroom in the basement. The basement also contains a rec room, laundry room and ample storage space! The home is heated with an oil/wood combo furnace, providing an efficient option for your heating needs. Located just a short drive from Liverpool, you'll have easy access to all of the amenities that Liverpool has to offer, including shopping, hospital, schools, theatre and rec centre. Call today for more information. (id:40687)
Property Details
|
MLS® Number
|
202414401 |
|
Property Type
|
Single Family |
|
Community Name
|
Milton |
|
Amenities Near By
|
Park, Place Of Worship, Beach |
|
Community Features
|
Recreational Facilities, School Bus |
|
View Type
|
River View |
Building
|
Bathroom Total
|
1 |
|
Bedrooms Above Ground
|
3 |
|
Bedrooms Below Ground
|
1 |
|
Bedrooms Total
|
4 |
|
Appliances
|
Stove, Dishwasher, Dryer, Washer, Microwave, Refrigerator, Water Softener, Central Vacuum |
|
Basement Type
|
Full |
|
Constructed Date
|
1980 |
|
Construction Style Attachment
|
Detached |
|
Exterior Finish
|
Vinyl |
|
Flooring Type
|
Ceramic Tile, Hardwood, Laminate, Linoleum |
|
Foundation Type
|
Poured Concrete |
|
Stories Total
|
2 |
|
Size Interior
|
1,567 Ft2 |
|
Total Finished Area
|
1567 Sqft |
|
Type
|
House |
|
Utility Water
|
Dug Well, Well |
Parking
Land
|
Acreage
|
Yes |
|
Land Amenities
|
Park, Place Of Worship, Beach |
|
Landscape Features
|
Landscaped |
|
Sewer
|
Septic System |
|
Size Irregular
|
4 |
|
Size Total
|
4 Ac |
|
Size Total Text
|
4 Ac |
Rooms
| Level |
Type |
Length |
Width |
Dimensions |
|
Second Level |
Primary Bedroom |
|
|
12.7 x 11.7 |
|
Second Level |
Bedroom |
|
|
9.11 x 9.3 |
|
Second Level |
Bedroom |
|
|
10.5 x 8.3 |
|
Second Level |
Bath (# Pieces 1-6) |
|
|
9.7 x 4.11 |
|
Basement |
Recreational, Games Room |
|
|
15.4 x 12.10 |
|
Basement |
Bedroom |
|
|
9.1 x 9.1 |
|
Main Level |
Living Room |
|
|
25 x 19.5 |
|
Main Level |
Sunroom |
|
|
9.10 x 9.7 |
https://www.realtor.ca/real-estate/27067982/75-tupper-street-milton-milton




























