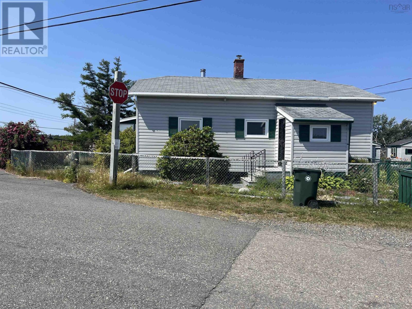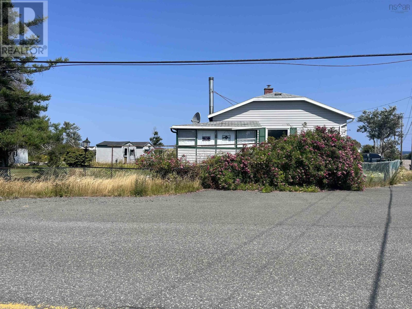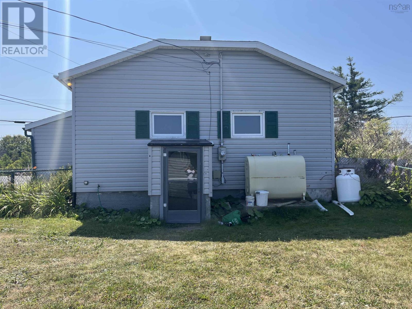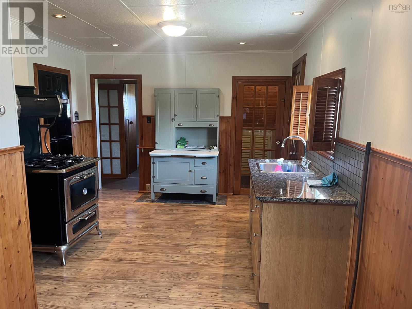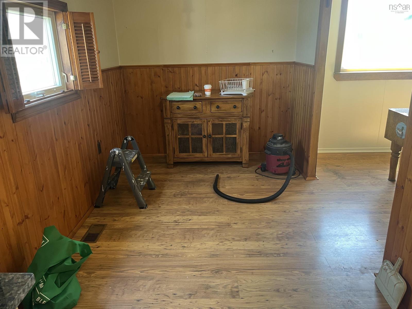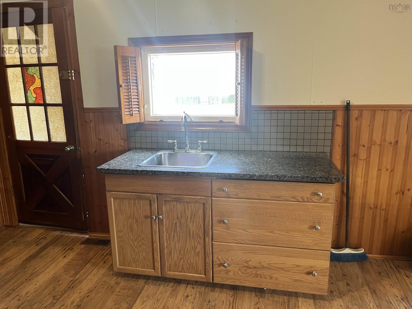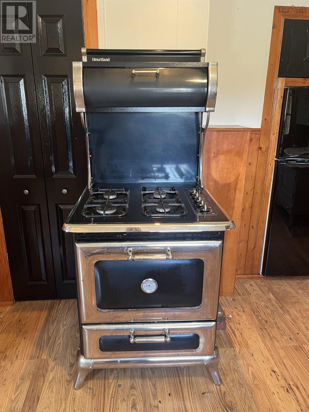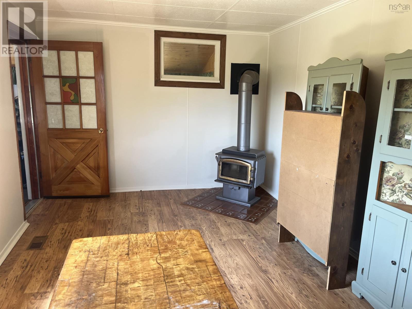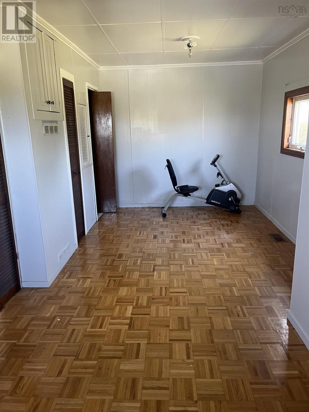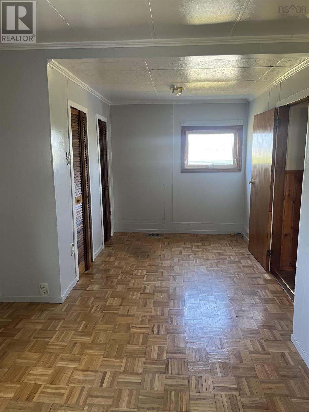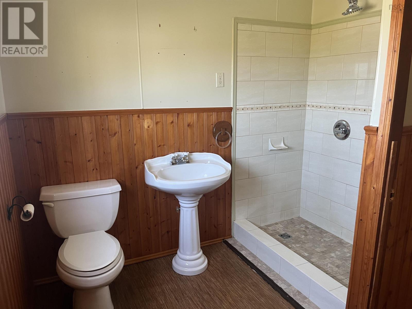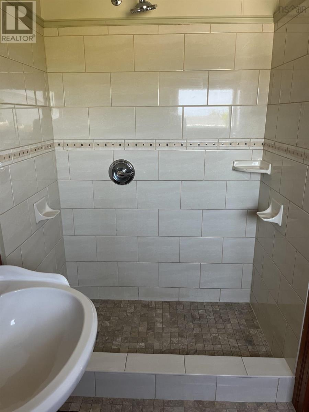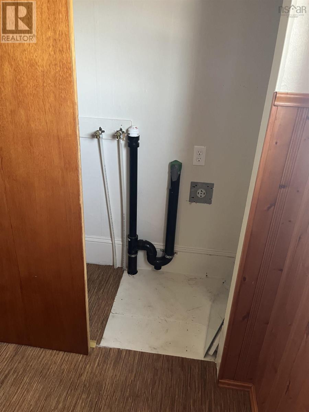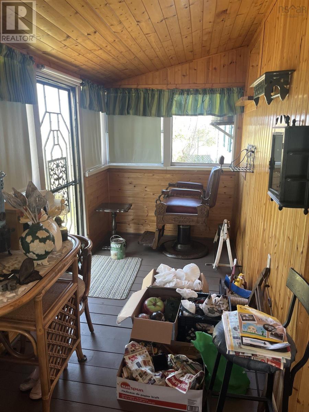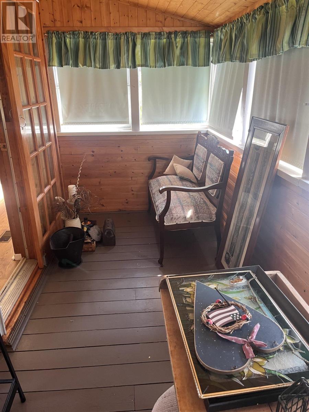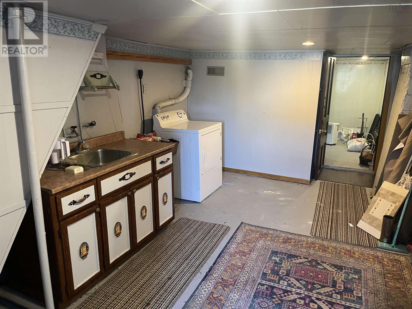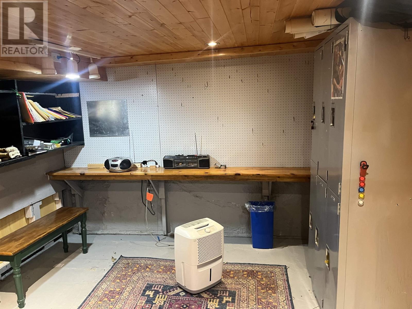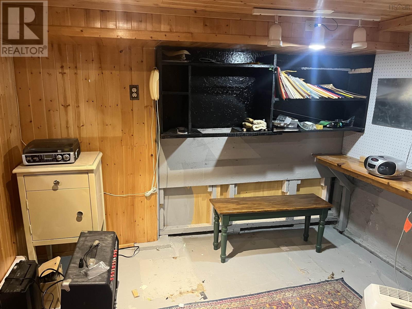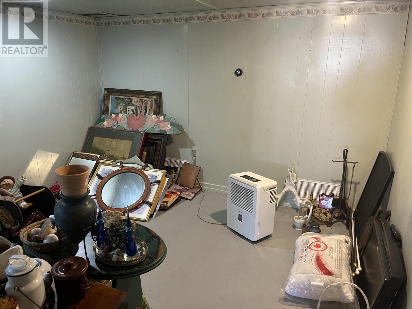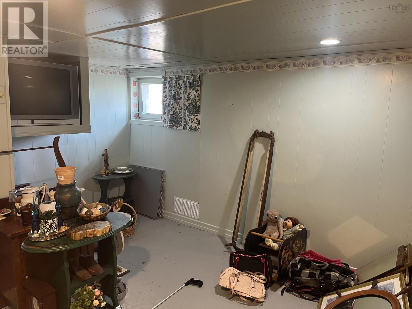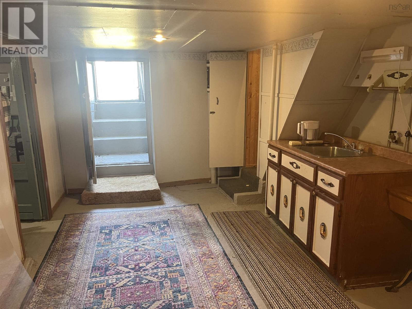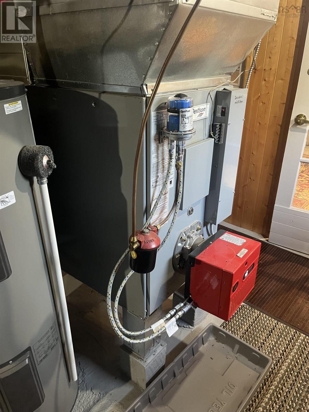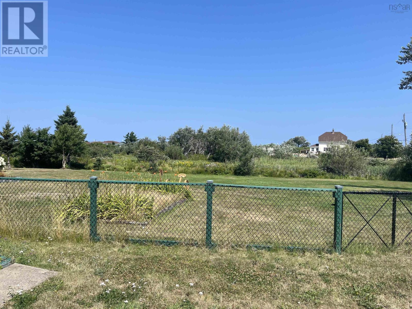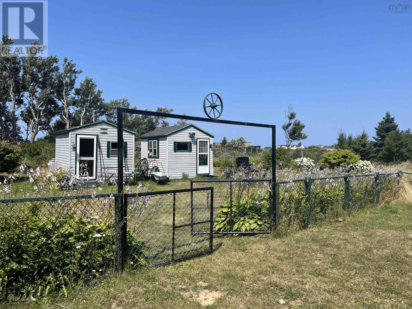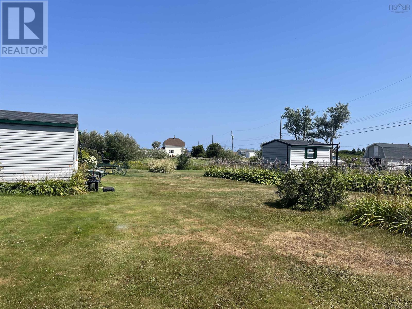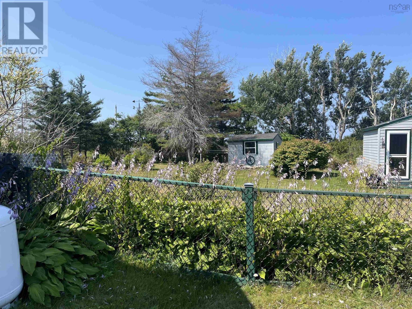742 Donkin Highway Donkin, Nova Scotia B1A 6P1
1 Bedroom
1 Bathroom
1,256 ft2
Bungalow
Acreage
Landscaped
$159,900
Enjoy peaceful country living just 10 minutes from Glace Bay on this beautifully landscaped 1 bedroom property offering plenty of room for gardens, outdoor living or future expansion. Perfect for those seeking privacy and space, this home offers a serene setting surrounded by nature, while still close to all amenities. Whether your starting out or downsizing, this property offers endless possibilities in a country setting. Call your agent today for a viewing. (id:40687)
Property Details
| MLS® Number | 202520658 |
| Property Type | Single Family |
| Community Name | Donkin |
| Amenities Near By | Golf Course, Park, Playground, Public Transit, Shopping, Place Of Worship, Beach |
| Community Features | School Bus |
| Equipment Type | Propane Tank |
| Features | Level |
| Rental Equipment Type | Propane Tank |
| Structure | Shed |
Building
| Bathroom Total | 1 |
| Bedrooms Above Ground | 1 |
| Bedrooms Total | 1 |
| Appliances | Stove, Dryer, Refrigerator |
| Architectural Style | Bungalow |
| Constructed Date | 1945 |
| Construction Style Attachment | Detached |
| Exterior Finish | Vinyl |
| Flooring Type | Laminate, Other |
| Foundation Type | Poured Concrete |
| Half Bath Total | 1 |
| Stories Total | 1 |
| Size Interior | 1,256 Ft2 |
| Total Finished Area | 1256 Sqft |
| Type | House |
| Utility Water | Municipal Water |
Parking
| Gravel |
Land
| Acreage | Yes |
| Land Amenities | Golf Course, Park, Playground, Public Transit, Shopping, Place Of Worship, Beach |
| Landscape Features | Landscaped |
| Sewer | Municipal Sewage System |
| Size Irregular | 1.1111 |
| Size Total | 1.1111 Ac |
| Size Total Text | 1.1111 Ac |
Rooms
| Level | Type | Length | Width | Dimensions |
|---|---|---|---|---|
| Lower Level | Laundry Room | 10 x 15.6 | ||
| Lower Level | Storage | 10 x 12.7 | ||
| Lower Level | Storage | 9.6 x 9.9 | ||
| Lower Level | Utility Room | 10.6 x 19 | ||
| Main Level | Kitchen | 10.4 x 11 | ||
| Main Level | Dining Nook | 7.3 x 11 | ||
| Main Level | Living Room | 10.5 x 15 | ||
| Main Level | Primary Bedroom | 8.8 x 19.6 | ||
| Main Level | Bath (# Pieces 1-6) | 4.9 x 8.2 | ||
| Main Level | Sunroom | 5.8x13 + 5.8x9 |
https://www.realtor.ca/real-estate/28735341/742-donkin-highway-donkin-donkin
Contact Us
Contact us for more information

