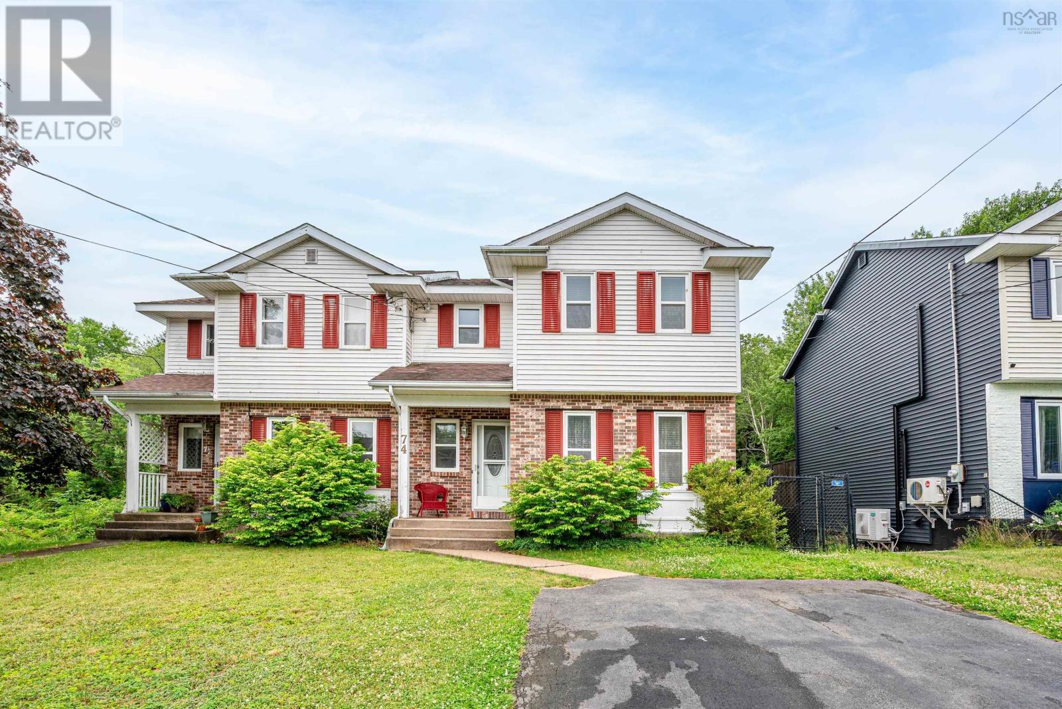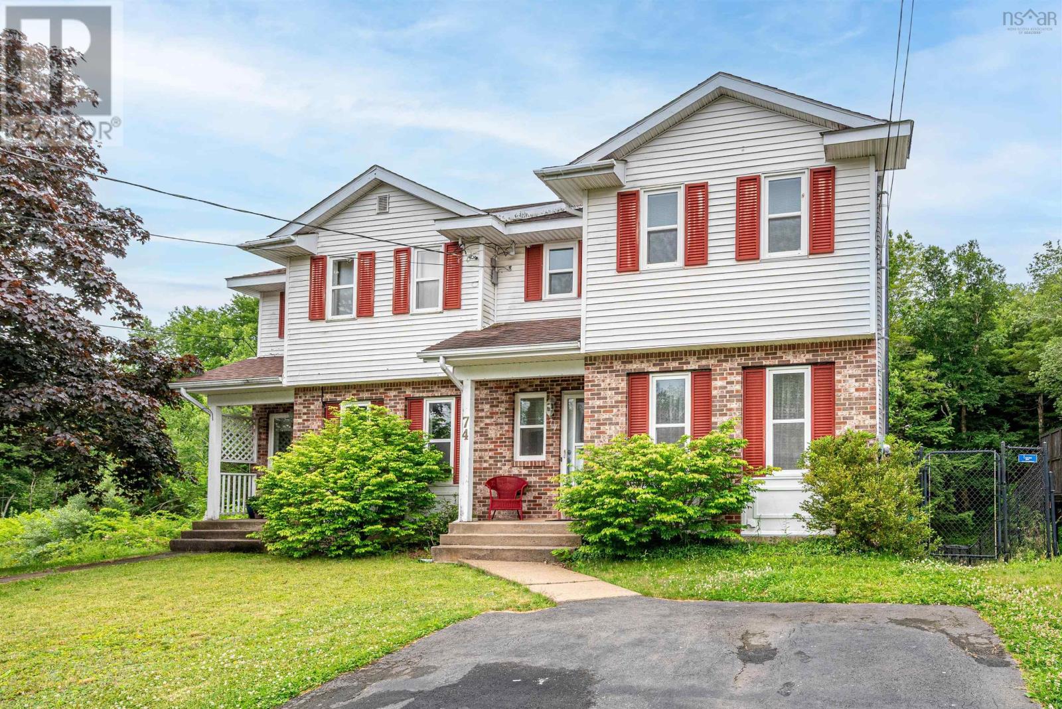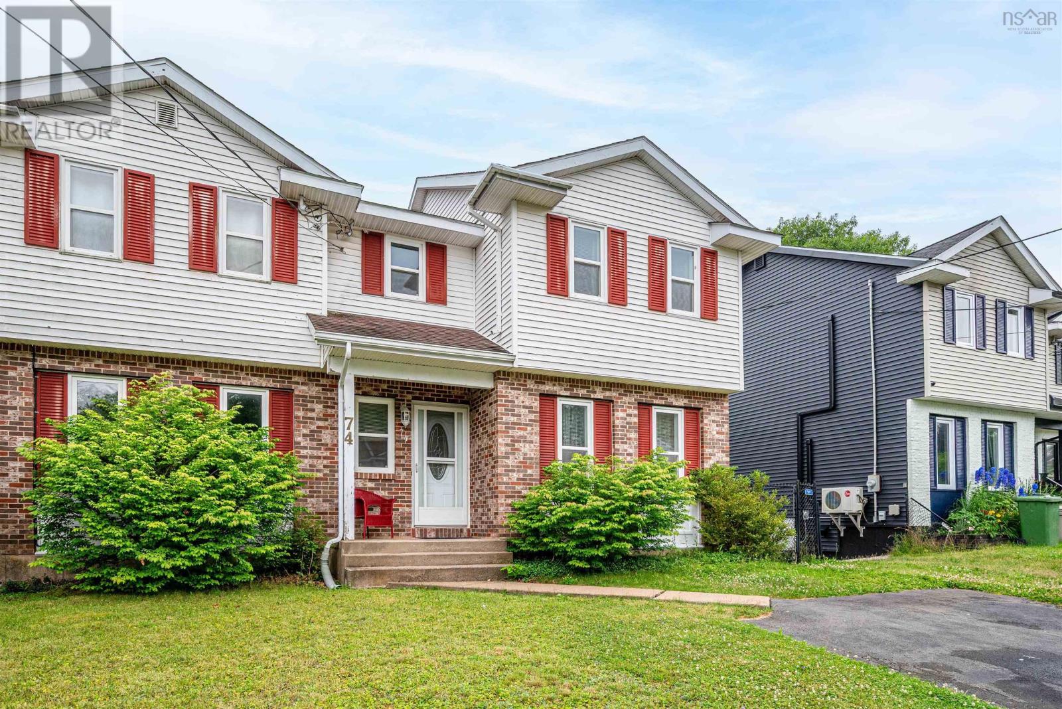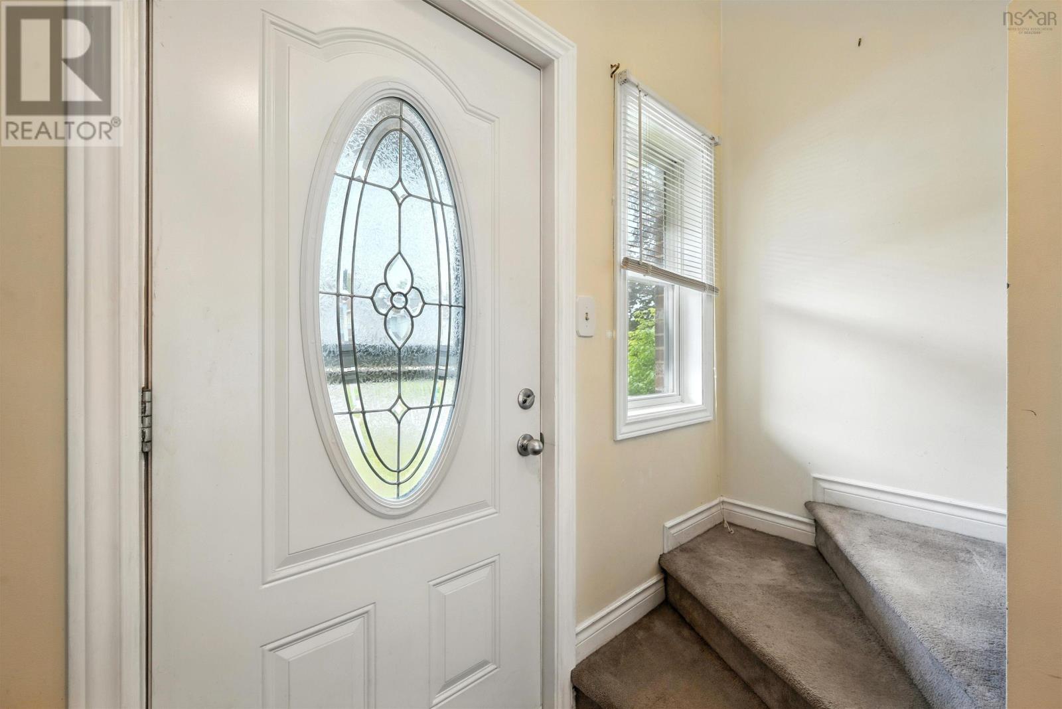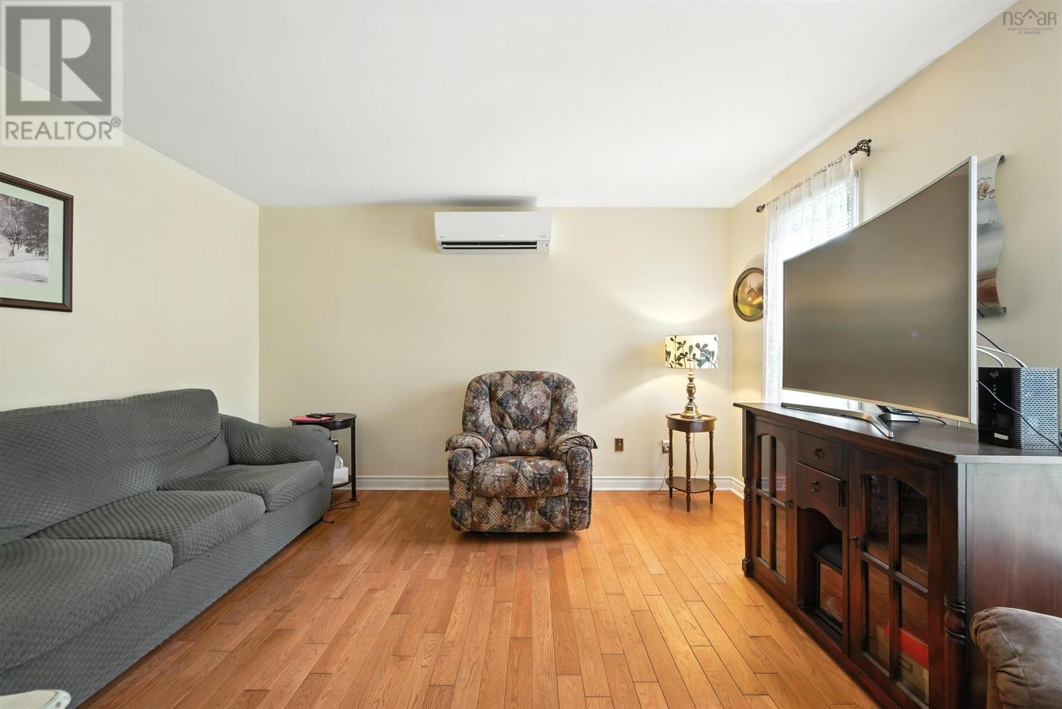74 Bruce Drive Lower Sackville, Nova Scotia B4C 3T8
$384,900
Welcome to 74 Bruce Dr, a 3-bedroom, 1.5-bathroom semi-detached home. This is an ideal starter home for a young family. The main level features a bright living room with a ductless heat pump to keep you cool in the summer. There's a separate dining area with access to the deck, overlooking a fenced-in backyard, a well-sized kitchen with three appliances, and a convenient half bath, making it perfect for family gatherings or entertaining. Upstairs, you'll find three bedrooms and a full main bath, with the primary bedroom offering double closets. The lower level, with a walkout, includes a large rec room and a workshop/laundry area, roughed in for an additional bath, allowing you to design a space for extended family. The home has some newer windows, two sheds for storage, and a fenced-in backyard perfect for kids or pets. Flooring to replace the carpet on the lower level is also included. (id:40687)
Open House
This property has open houses!
2:00 pm
Ends at:4:00 pm
Property Details
| MLS® Number | 202517061 |
| Property Type | Single Family |
| Community Name | Lower Sackville |
| Amenities Near By | Park, Playground, Public Transit, Shopping, Place Of Worship, Beach |
| Community Features | Recreational Facilities, School Bus |
| Structure | Shed |
| View Type | River View |
| Water Front Type | Waterfront On River |
Building
| Bathroom Total | 2 |
| Bedrooms Above Ground | 3 |
| Bedrooms Total | 3 |
| Appliances | Range - Electric, Dishwasher, Dryer, Washer, Microwave, Refrigerator |
| Basement Development | Finished |
| Basement Features | Walk Out |
| Basement Type | Full (finished) |
| Constructed Date | 1986 |
| Construction Style Attachment | Semi-detached |
| Cooling Type | Wall Unit, Heat Pump |
| Exterior Finish | Vinyl |
| Flooring Type | Carpeted, Hardwood, Laminate |
| Foundation Type | Poured Concrete |
| Half Bath Total | 1 |
| Stories Total | 2 |
| Size Interior | 1,654 Ft2 |
| Total Finished Area | 1654 Sqft |
| Type | House |
| Utility Water | Municipal Water |
Land
| Acreage | No |
| Land Amenities | Park, Playground, Public Transit, Shopping, Place Of Worship, Beach |
| Landscape Features | Landscaped |
| Sewer | Municipal Sewage System |
| Size Irregular | 0.0978 |
| Size Total | 0.0978 Ac |
| Size Total Text | 0.0978 Ac |
Rooms
| Level | Type | Length | Width | Dimensions |
|---|---|---|---|---|
| Second Level | Primary Bedroom | 13x11+jog | ||
| Second Level | Bedroom | 9x9 | ||
| Second Level | Bedroom | 9x9 | ||
| Second Level | Bath (# Pieces 1-6) | 9.5x5 | ||
| Basement | Workshop | 13x11.2 | ||
| Basement | Recreational, Games Room | 20.2x13.3 | ||
| Main Level | Living Room | 13x13.5 | ||
| Main Level | Dining Room | 11.2x8.3 | ||
| Main Level | Kitchen | 13x9 | ||
| Main Level | Bath (# Pieces 1-6) | 4x4.6 |
https://www.realtor.ca/real-estate/28580374/74-bruce-drive-lower-sackville-lower-sackville
Contact Us
Contact us for more information

