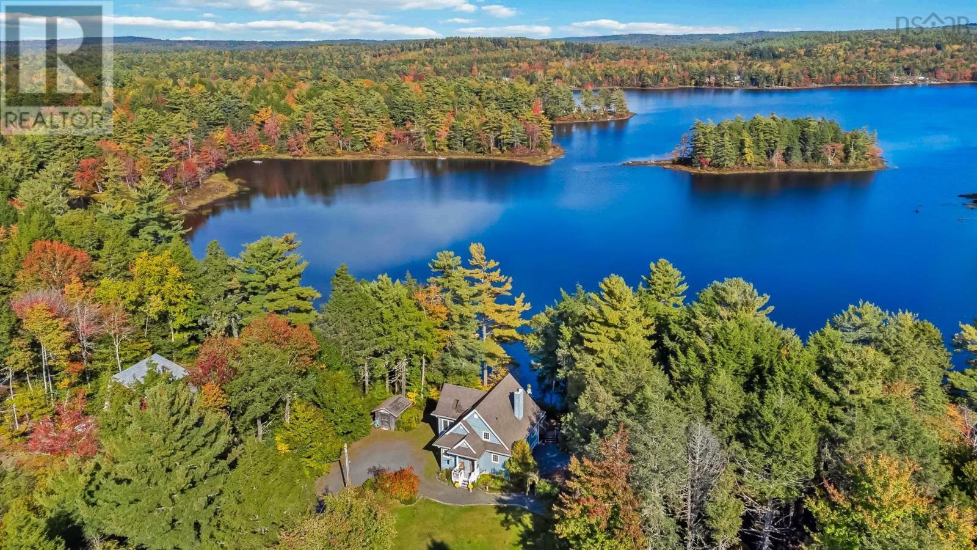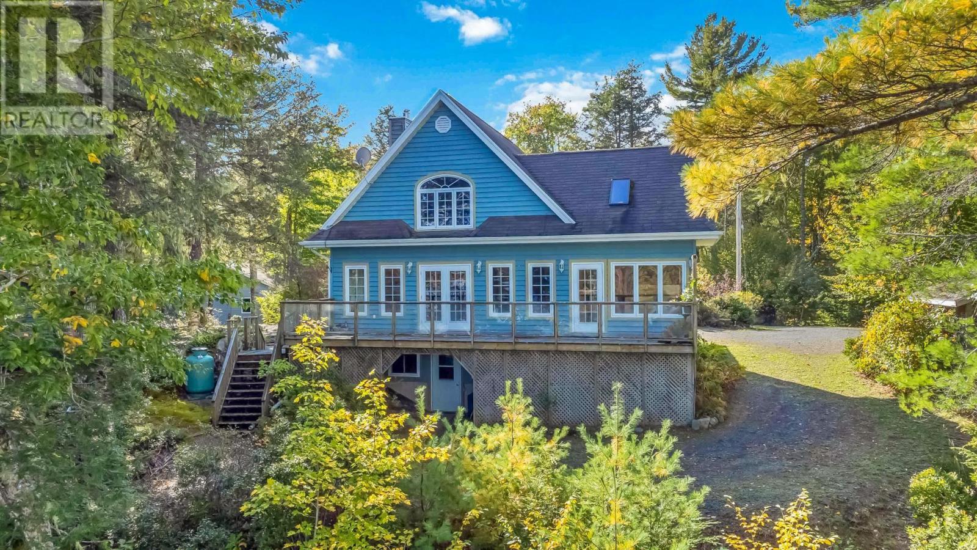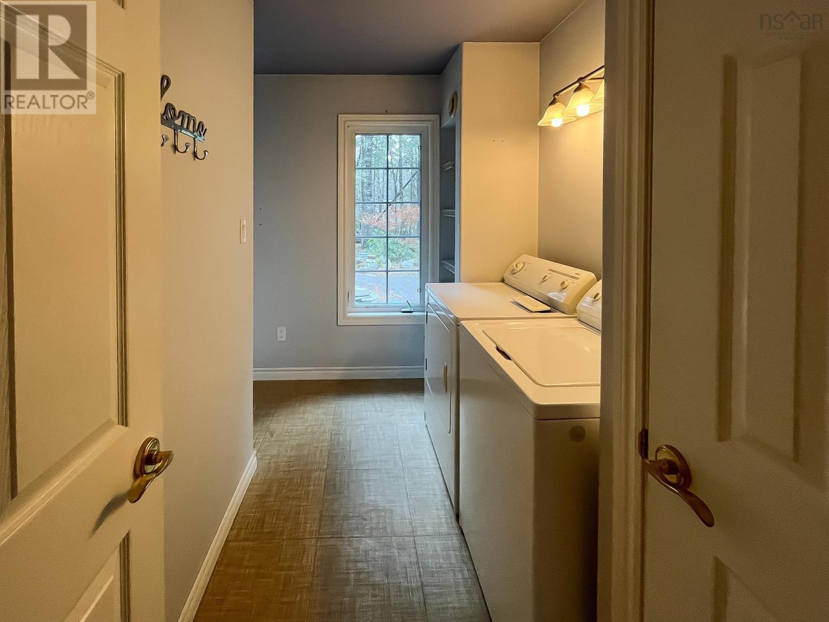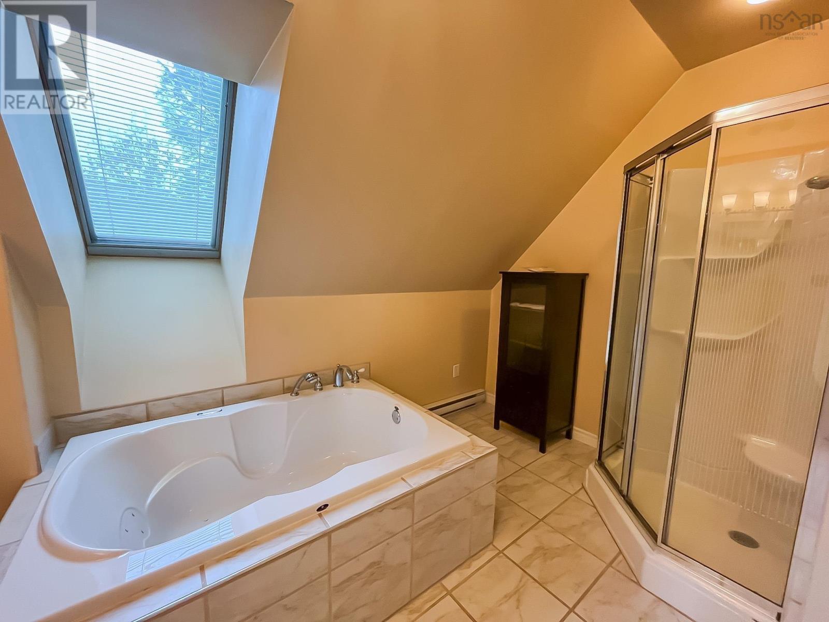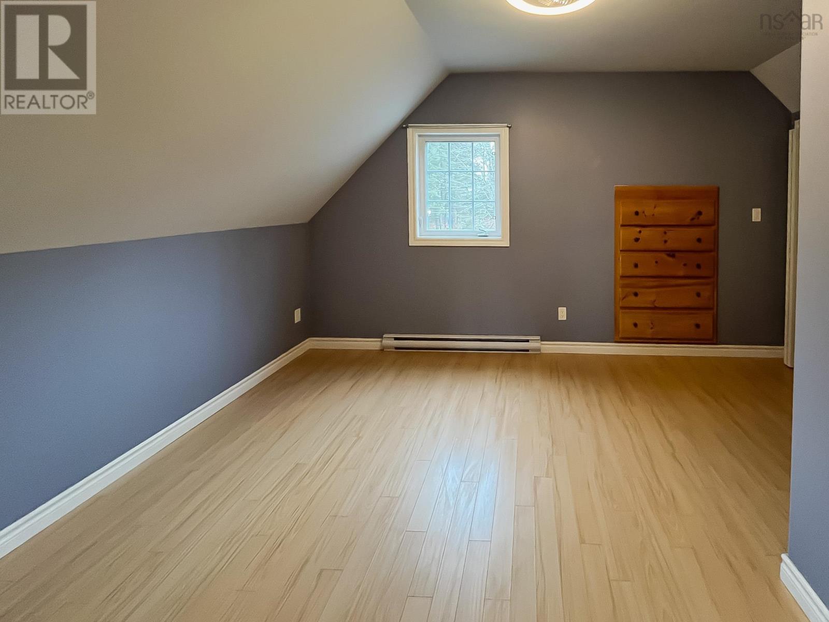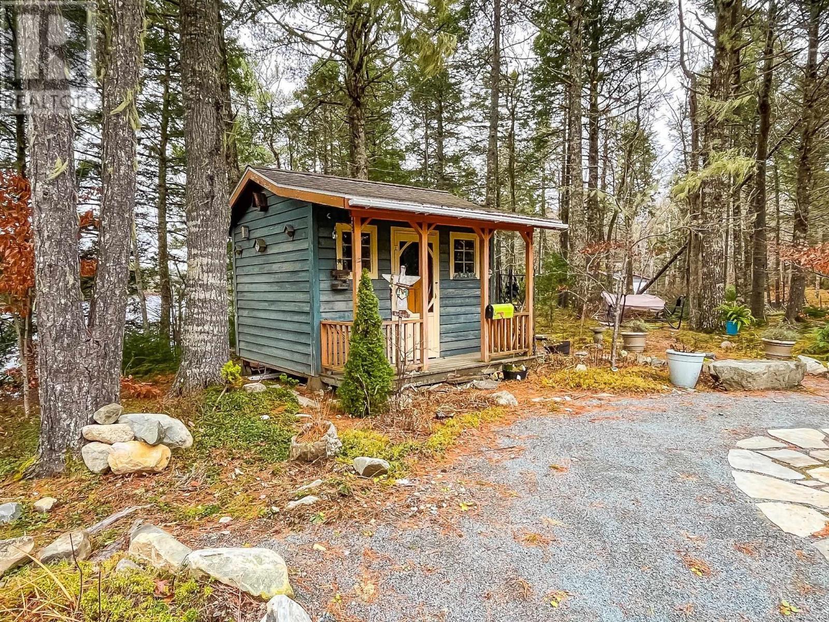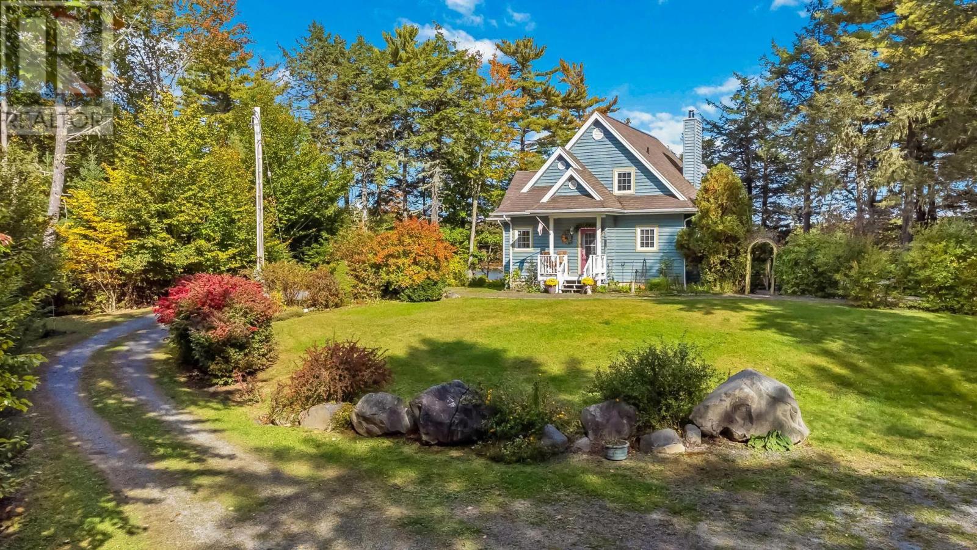2 Bedroom
2 Bathroom
2,439 ft2
Fireplace
Wall Unit, Heat Pump
Waterfront On Lake
Acreage
Landscaped
$579,000
Lakefront Living with Dreamy Charm! When it comes to the perfect escape, this custom-crafted lakefront home in the heart of Labelle checks all the boxes: peaceful days, inviting spaces, and plenty of room to stretch out and relax. Fully finished across 3 stunning levels, this 2-bedroom, 2-bath beauty is much more than a pretty face?it?s your new favourite retreat with all the extras! An open-concept main floor and a wall of windows framing gorgeous lake views. Cozy evenings by the propane fireplace or staying cool with the heat pumps in summer. Wait till you see the sunroom?a sanctuary of natural light and lofty ceilings, perfect for quiet mornings with coffee. Energy efficiency is key with 2 ETS units in the home. The 2nd floor offers two dreamy bedrooms and a spa-like bath with a soaker tub, while the fully finished basement brings even more possibilities. With a rec room, two storage spaces, and a versatile den, guests have ample room to stay. Outside, the possibilities keep growing. The detached 2-bay garage is a massive bonus for storing all your toys, tools, or outdoor gear. And that big double lot? Hit the lake from the dock into swimmable, boatable waters, and explore this lake and the larger Molega Lake this connects to. This spot is pure magic, whether you?re soaking up the sun, casting a line, or enjoying starry nights by the water. Pack your bags?your lakeside adventure starts here! (id:40687)
Property Details
|
MLS® Number
|
202426949 |
|
Property Type
|
Single Family |
|
Community Name
|
Labelle |
|
Amenities Near By
|
Place Of Worship, Beach |
|
Community Features
|
School Bus |
|
Equipment Type
|
Propane Tank |
|
Features
|
Sloping, Level |
|
Rental Equipment Type
|
Propane Tank |
|
Structure
|
Shed |
|
View Type
|
Lake View |
|
Water Front Type
|
Waterfront On Lake |
Building
|
Bathroom Total
|
2 |
|
Bedrooms Above Ground
|
2 |
|
Bedrooms Total
|
2 |
|
Constructed Date
|
2005 |
|
Construction Style Attachment
|
Detached |
|
Cooling Type
|
Wall Unit, Heat Pump |
|
Exterior Finish
|
Wood Siding |
|
Fireplace Present
|
Yes |
|
Flooring Type
|
Laminate, Tile |
|
Foundation Type
|
Poured Concrete |
|
Half Bath Total
|
1 |
|
Stories Total
|
2 |
|
Size Interior
|
2,439 Ft2 |
|
Total Finished Area
|
2439 Sqft |
|
Type
|
House |
|
Utility Water
|
Lake/river Water Intake |
Parking
|
Garage
|
|
|
Detached Garage
|
|
|
Gravel
|
|
|
Parking Space(s)
|
|
Land
|
Acreage
|
Yes |
|
Land Amenities
|
Place Of Worship, Beach |
|
Landscape Features
|
Landscaped |
|
Sewer
|
Septic System |
|
Size Irregular
|
1.5811 |
|
Size Total
|
1.5811 Ac |
|
Size Total Text
|
1.5811 Ac |
Rooms
| Level |
Type |
Length |
Width |
Dimensions |
|
Second Level |
Bedroom |
|
|
9.8 x 11.1+4.4 x 6.4 |
|
Second Level |
Bath (# Pieces 1-6) |
|
|
7.4 x 12.5 |
|
Second Level |
Primary Bedroom |
|
|
12.5 x 14.3 |
|
Basement |
Recreational, Games Room |
|
|
13.9 x 19.5+9.9 x 11.9 |
|
Basement |
Bedroom |
|
|
7.9 x 10.3+6 x 3.7 |
|
Basement |
Other |
|
|
3.8 x 5.6/Machanical |
|
Basement |
Den |
|
|
9.4 x 9.6 |
|
Basement |
Workshop |
|
|
10.6 x 12.9/Sewing/Craft |
|
Lower Level |
Dining Room |
|
|
9 x 14.4 |
|
Main Level |
Kitchen |
|
|
9.2 x 13.10 |
|
Main Level |
Living Room |
|
|
12.3 x 25 |
|
Main Level |
Sunroom |
|
|
11.3 x 13.10 |
|
Main Level |
Laundry Room |
|
|
10 x 5.6+5.5 x 3.3 |
|
Main Level |
Foyer |
|
|
4.9 x 7.3 |
|
Main Level |
Bath (# Pieces 1-6) |
|
|
5 x 9.10 |
https://www.realtor.ca/real-estate/27667772/73-cove-road-labelle-labelle

