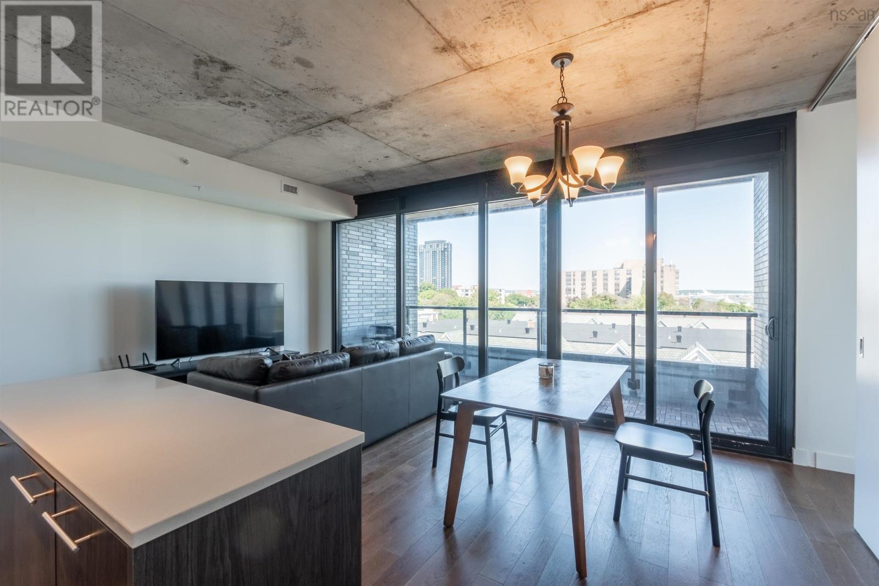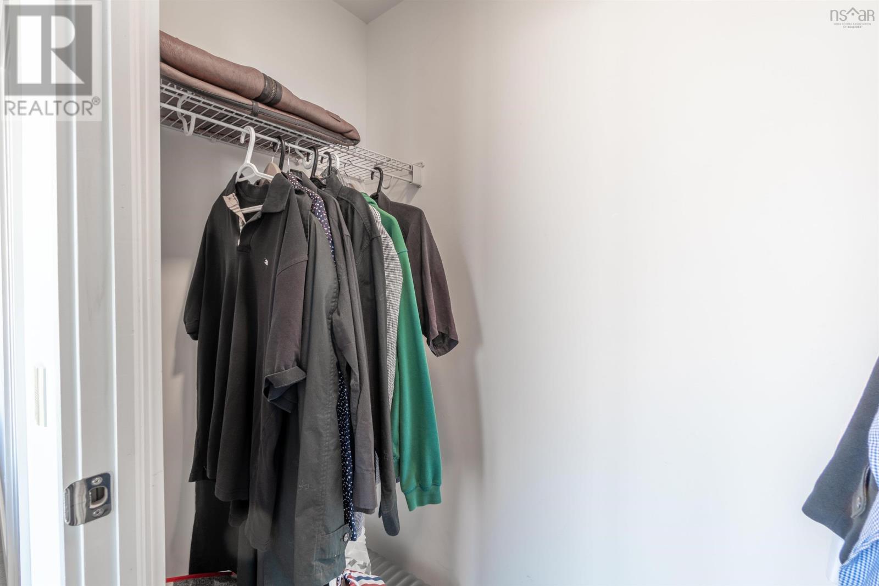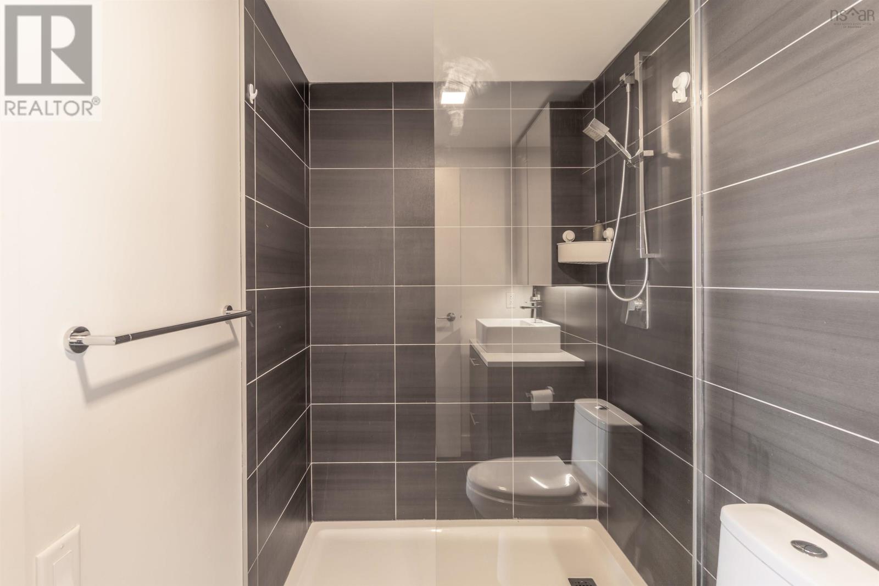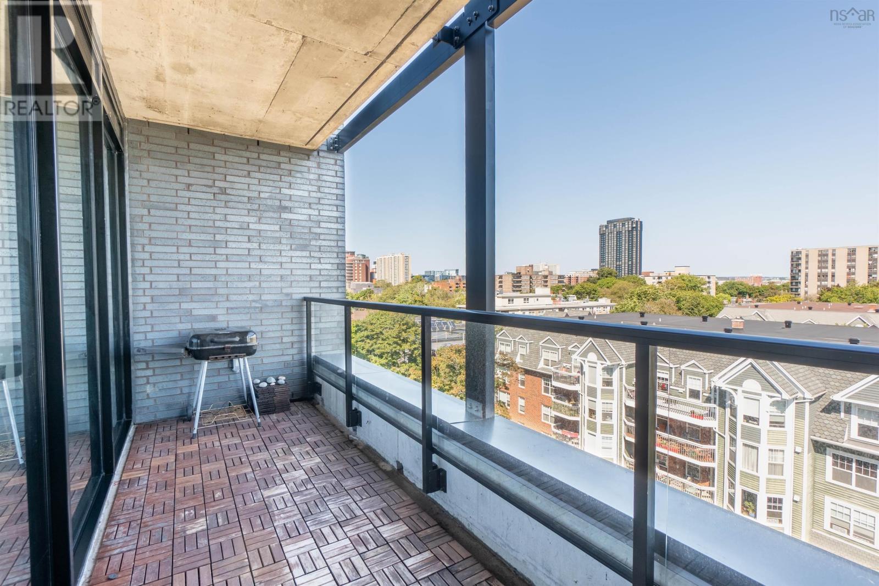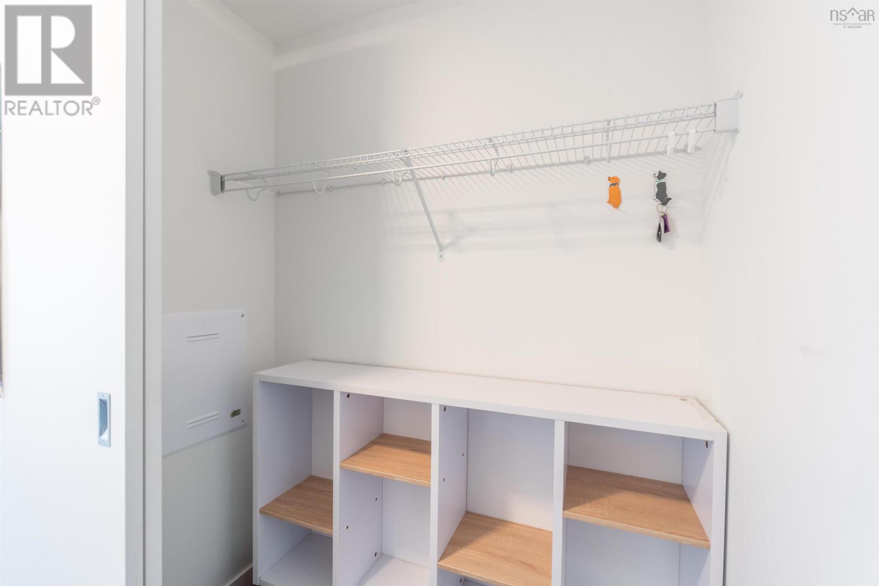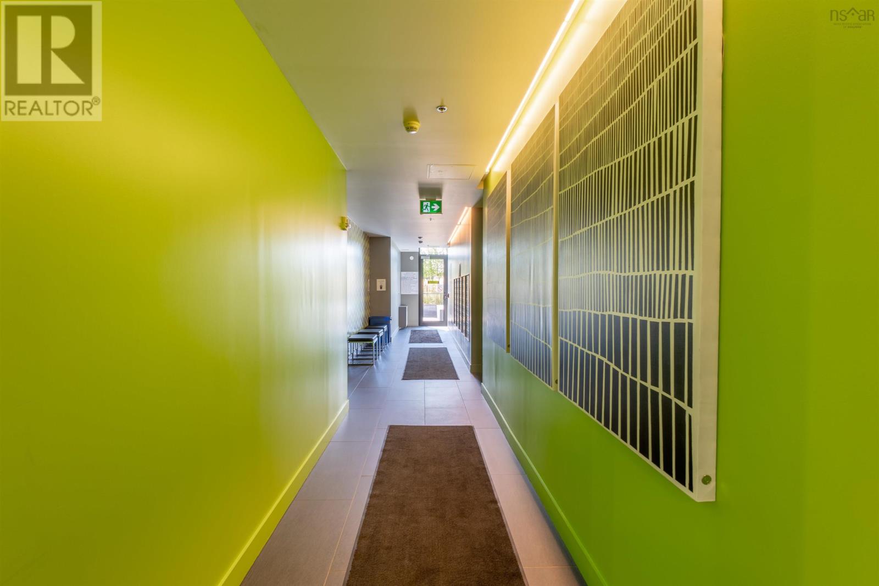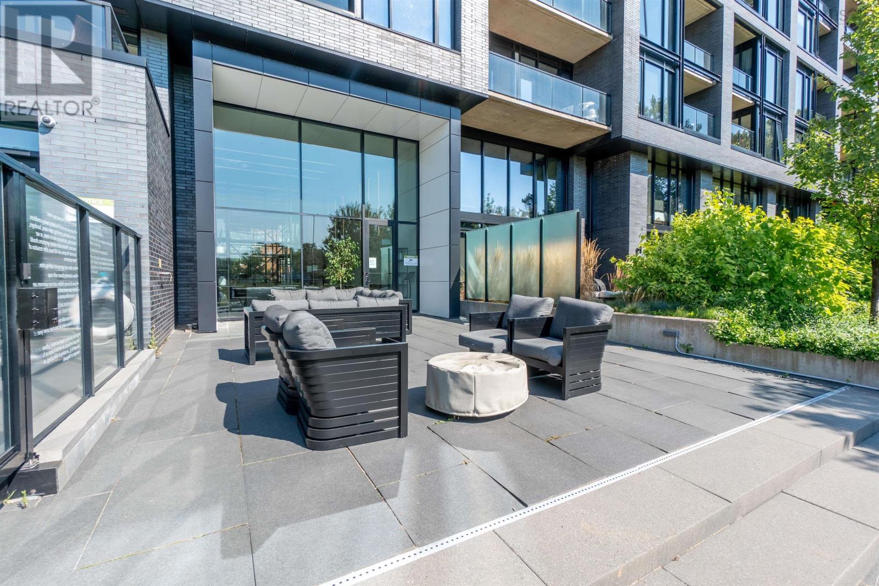714 1048 Wellington Street Halifax, Nova Scotia B3H 2Z8
$729,000Maintenance,
$482.24 Monthly
Maintenance,
$482.24 MonthlyWelcome to Gorsebrook Park Condominiums, a spacious and modern two-bedroom, two-bathroom condo in one of the city?s most sought-after locations.The upgraded appliances. The open-concept living and dining area is flooded with natural light, making it ideal for both relaxing and entertaining. The primary bedroom features a private ensuite, while the second bedroom offers versatility for guests, a home office, or extra living space. Just a short walk to Dalhousie University, Saint Mary?s University, hospitals, shopping, and all that downtown Halifax has to offer. Building amenities include a pool, a large social room, and a fully equipped gym. With condo fees covering heat, water, concierge services, and common area maintenance, this property ensures a convenient and low-maintenance lifestyle. Whether you're looking for a place to call home or a smart investment, this condo is a fantastic opportunity. (id:40687)
Property Details
| MLS® Number | 202422233 |
| Property Type | Single Family |
| Community Name | Halifax |
| Amenities Near By | Playground, Public Transit, Shopping |
| Community Features | School Bus |
| Features | Wheelchair Access |
| Pool Type | Above Ground Pool |
Building
| Bathroom Total | 2 |
| Bedrooms Above Ground | 2 |
| Bedrooms Total | 2 |
| Appliances | Stove, Dryer, Washer, Refrigerator |
| Basement Type | None |
| Constructed Date | 2019 |
| Cooling Type | Central Air Conditioning, Heat Pump |
| Exterior Finish | Brick, Steel, Other |
| Fireplace Present | Yes |
| Flooring Type | Ceramic Tile, Hardwood |
| Foundation Type | Poured Concrete |
| Stories Total | 1 |
| Size Interior | 850 Ft2 |
| Total Finished Area | 850 Sqft |
| Type | Apartment |
| Utility Water | Municipal Water |
Parking
| Garage | |
| Underground |
Land
| Acreage | No |
| Land Amenities | Playground, Public Transit, Shopping |
| Landscape Features | Landscaped |
| Sewer | Municipal Sewage System |
| Size Total Text | Under 1/2 Acre |
Rooms
| Level | Type | Length | Width | Dimensions |
|---|---|---|---|---|
| Main Level | Foyer | 3.7 x 11.7 | ||
| Main Level | Living Room | 18.7 x 9.8 | ||
| Main Level | Kitchen | 16.6 x 8.7 | ||
| Main Level | Primary Bedroom | 14.5 x 8.6 | ||
| Main Level | Ensuite (# Pieces 2-6) | 8.6 x 4.9 | ||
| Main Level | Bedroom | 9 x 9 | ||
| Main Level | Bath (# Pieces 1-6) | 8.1 x 5.1 | ||
| Main Level | Laundry / Bath | 2.3 x 2.9 |
https://www.realtor.ca/real-estate/27413547/714-1048-wellington-street-halifax-halifax
Contact Us
Contact us for more information





