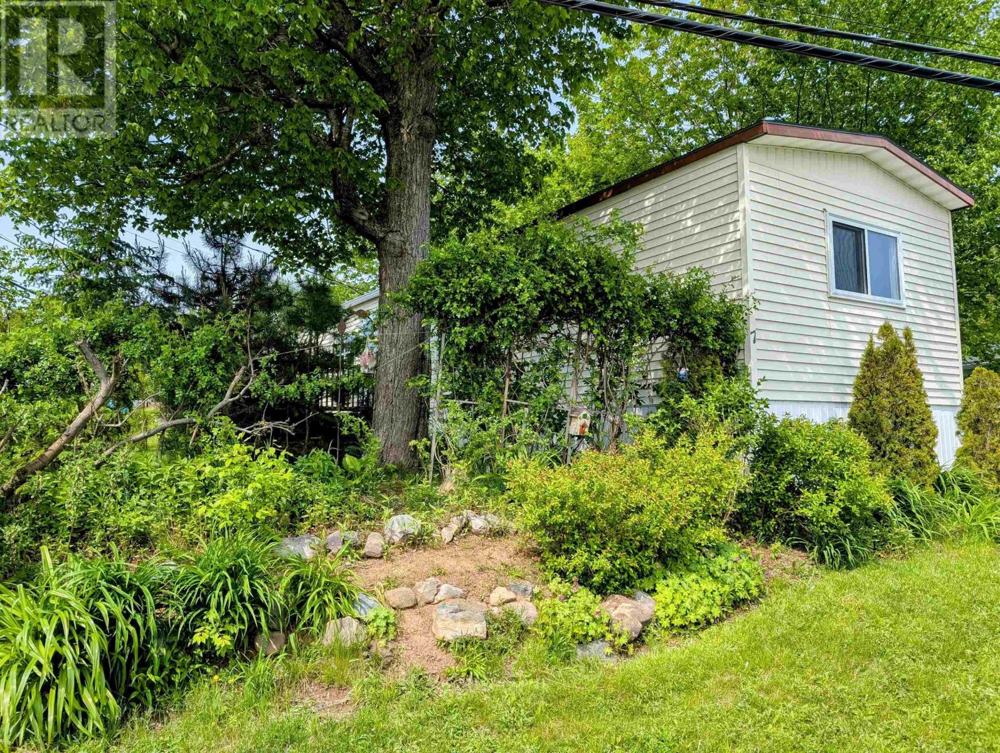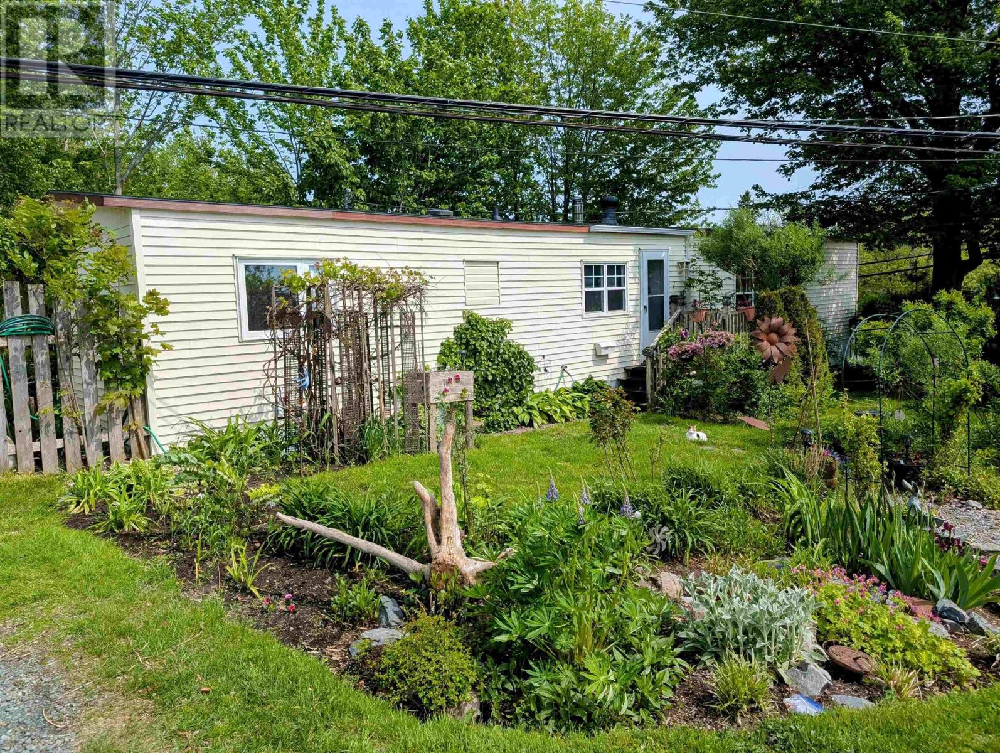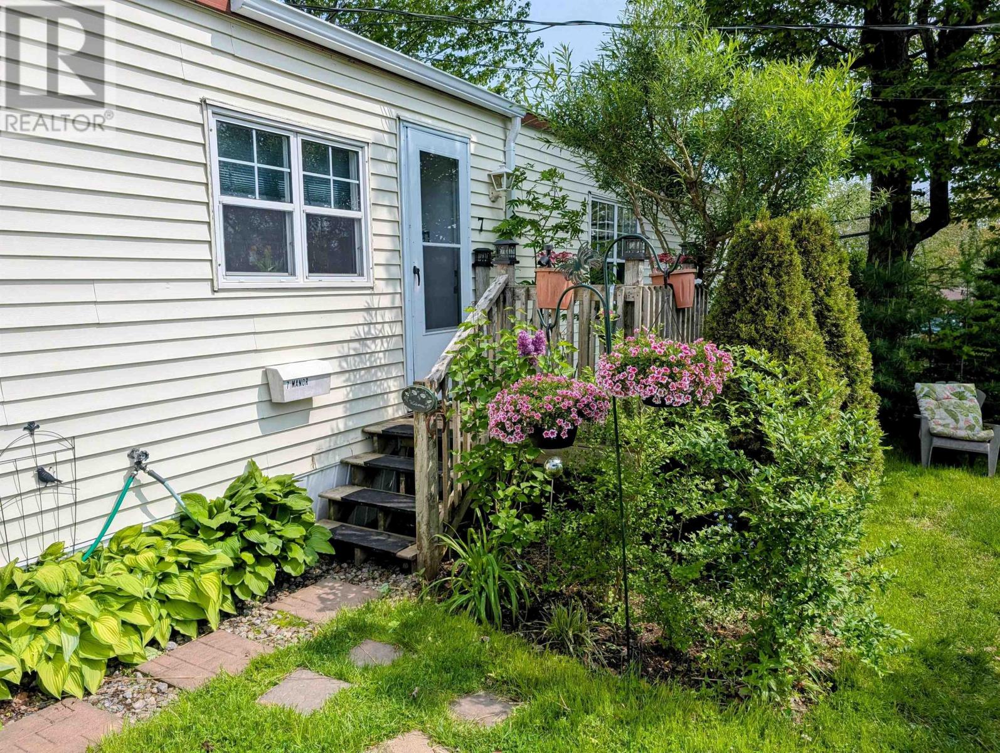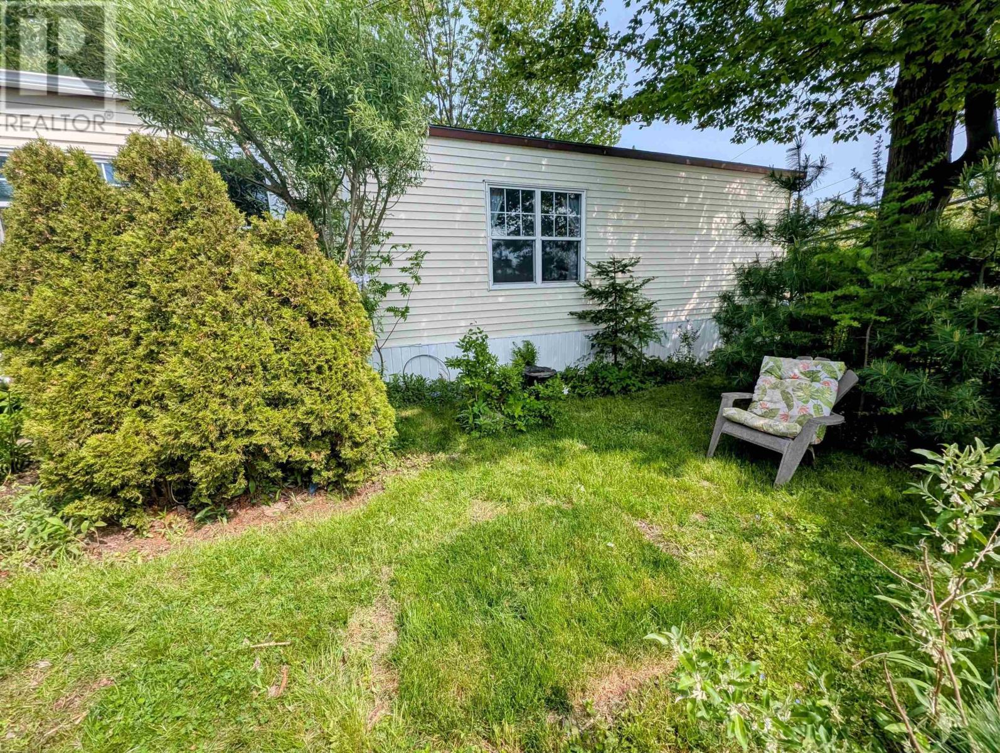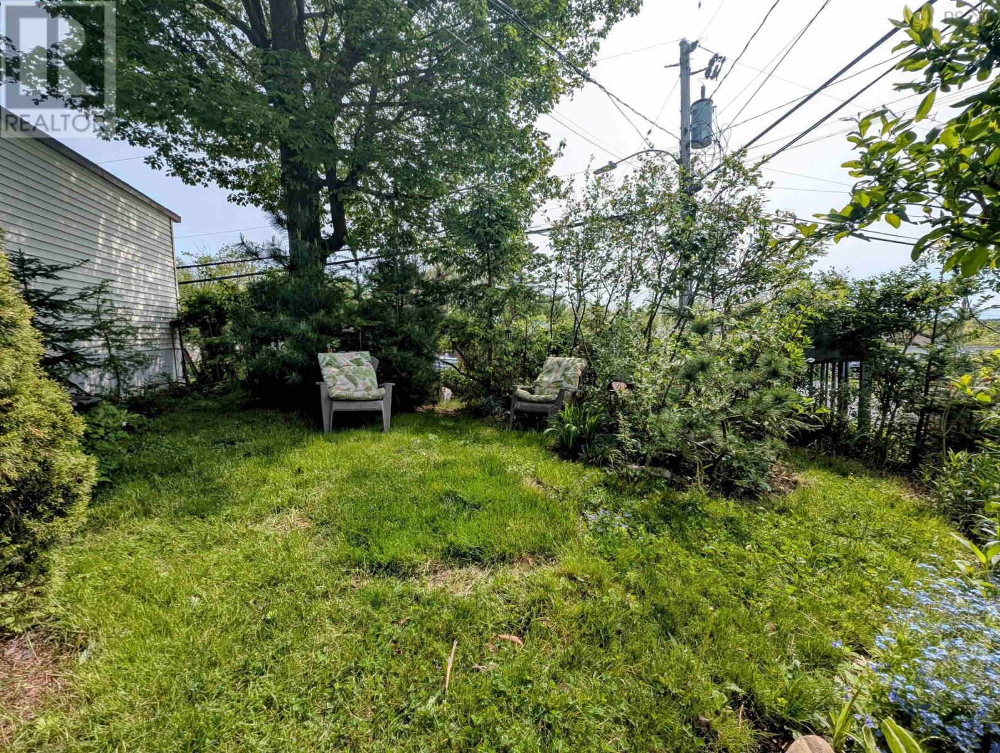7 Manor Drive Lower Sackville, Nova Scotia B4C 2N9
2 Bedroom
1 Bathroom
910 ft2
Bungalow
Landscaped
$169,000
Welcome to this charming 2 bedroom, 910 sq. ft. mini home an ideal first step into homeownership.Thoughtfully designed with bedrooms located at opposite ends for added privacy, the home alsofeatures a bright, open concept layout that seamlessly combines the living room, kitchen, anddining area. Stay cozy and warm with a cost efficient woodstove in the living room, and unwind inthe bathrooms relaxing whirlpool tub. Outside, you'll find a fully fenced rear yard complete witha storage shed, beautifully planned gardens, and inviting nooks perfect for enjoying peacefulmoments outdoors. (id:40687)
Property Details
| MLS® Number | 202513272 |
| Property Type | Single Family |
| Community Name | Lower Sackville |
| Amenities Near By | Public Transit, Shopping, Place Of Worship |
| Community Features | School Bus |
| Structure | Shed |
Building
| Bathroom Total | 1 |
| Bedrooms Above Ground | 2 |
| Bedrooms Total | 2 |
| Appliances | Stove, Dryer, Washer, Refrigerator |
| Architectural Style | Bungalow |
| Basement Type | Crawl Space, None |
| Constructed Date | 1983 |
| Exterior Finish | Vinyl |
| Flooring Type | Ceramic Tile, Laminate |
| Stories Total | 1 |
| Size Interior | 910 Ft2 |
| Total Finished Area | 910 Sqft |
| Type | Mobile Home |
| Utility Water | Community Water System |
Parking
| Gravel |
Land
| Acreage | No |
| Land Amenities | Public Transit, Shopping, Place Of Worship |
| Landscape Features | Landscaped |
| Sewer | Unknown |
| Size Total Text | Under 1/2 Acre |
Rooms
| Level | Type | Length | Width | Dimensions |
|---|---|---|---|---|
| Main Level | Living Room | 15.2x14.5 | ||
| Main Level | Kitchen | 13.5x15.8 | ||
| Main Level | Dining Room | combined | ||
| Main Level | Bath (# Pieces 1-6) | - | ||
| Main Level | Primary Bedroom | 13.5x12.8 | ||
| Main Level | Bedroom | 13.5x12.8 |
https://www.realtor.ca/real-estate/28408800/7-manor-drive-lower-sackville-lower-sackville
Contact Us
Contact us for more information

