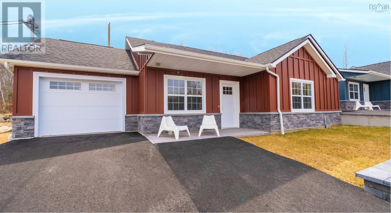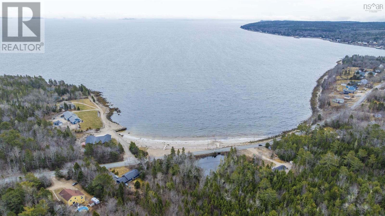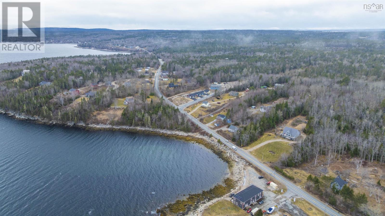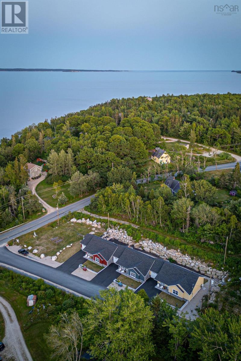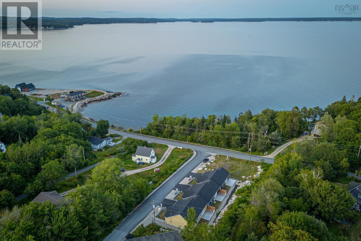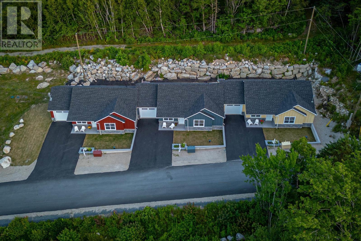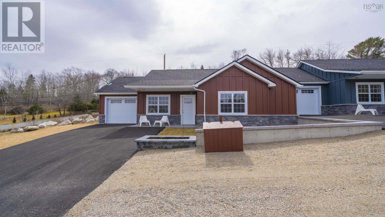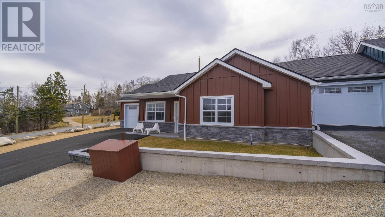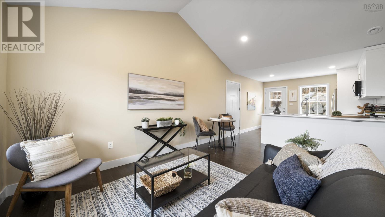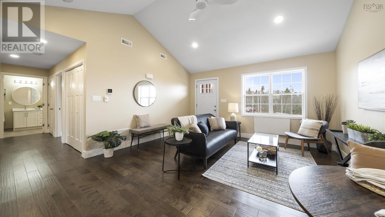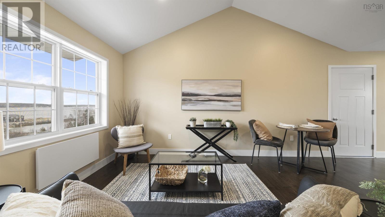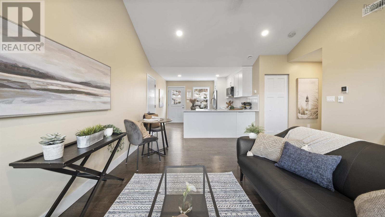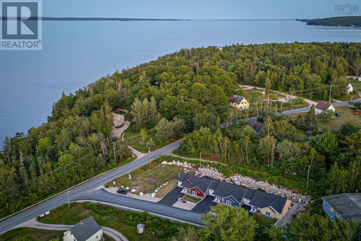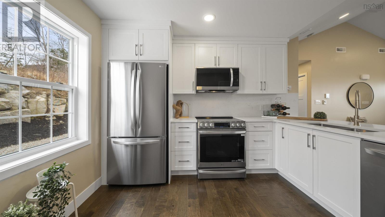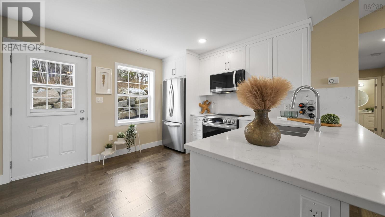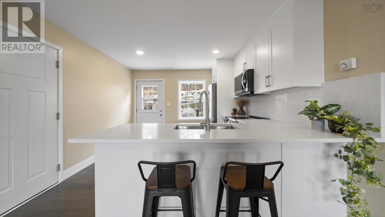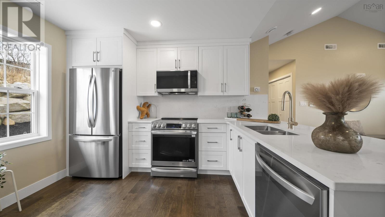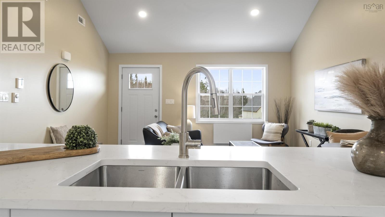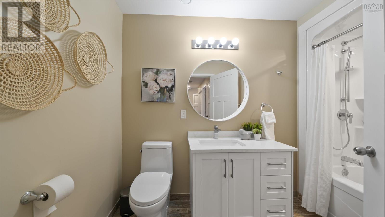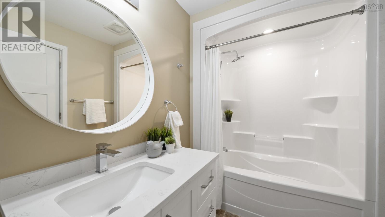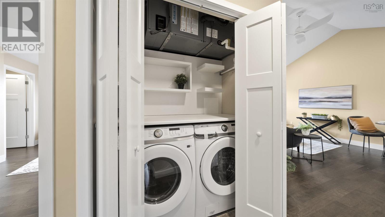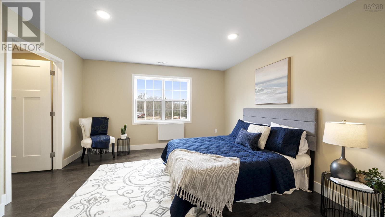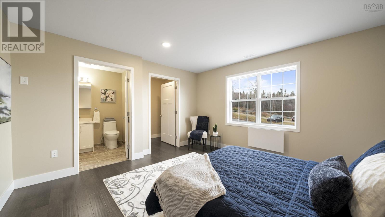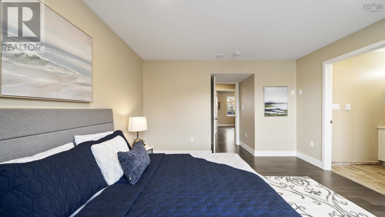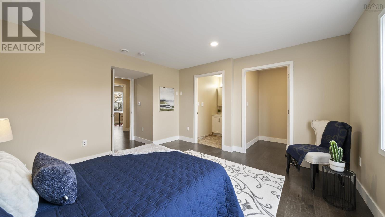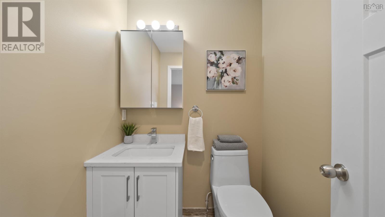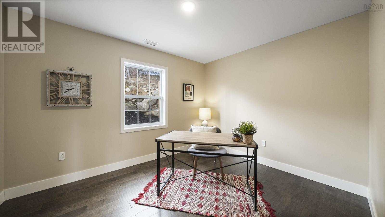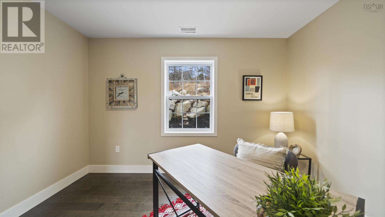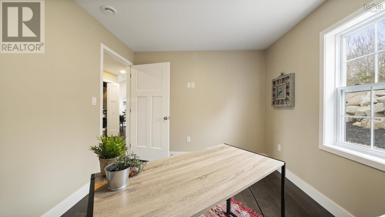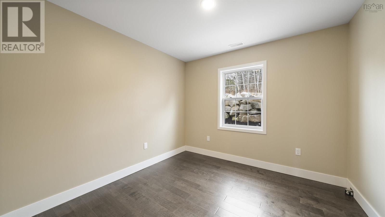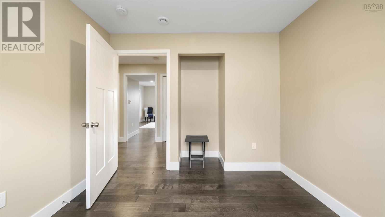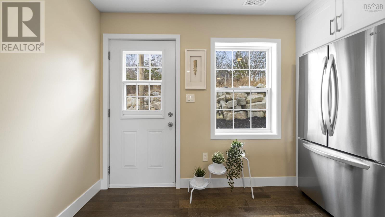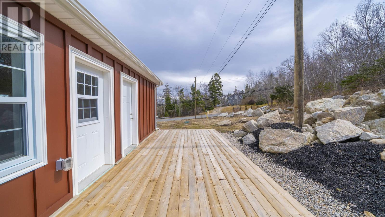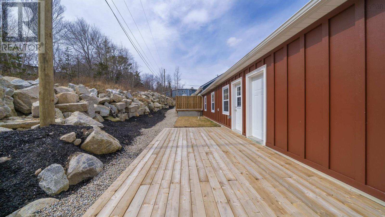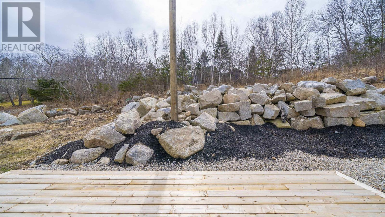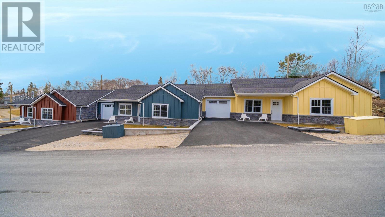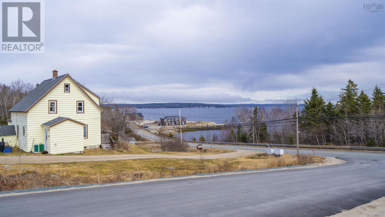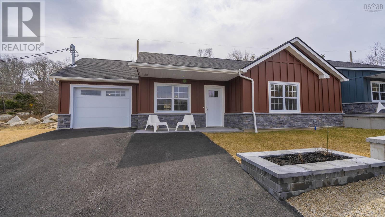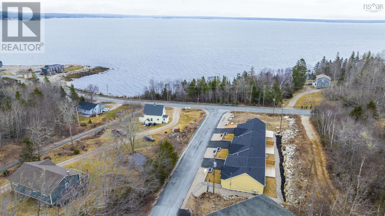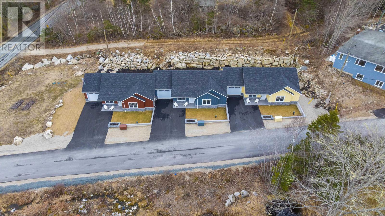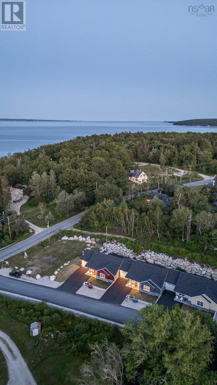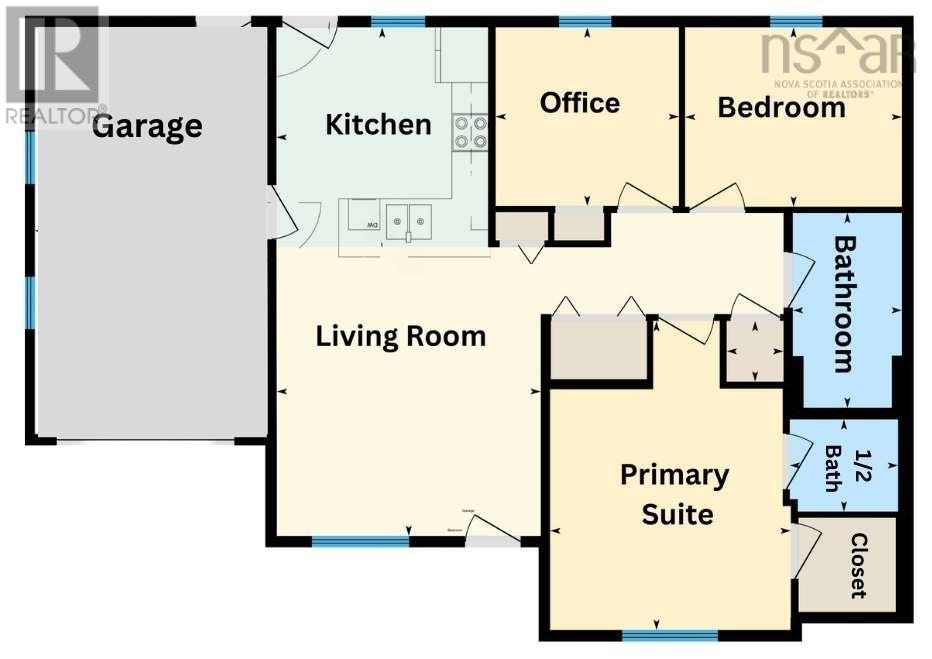7 Lions Club Road Fox Point, Nova Scotia B0J 1T0
$423,900Maintenance,
$220 Monthly
Maintenance,
$220 MonthlyWelcome to this thoughtfully designed, one-level home in the heart of scenic Fox Point on Nova Scotias South Shore. Perfectly positioned to take in ocean views and salty breezes, this new build offers the ideal blend of relaxed coastal living and modern comfort. Inside, you'll find a bright, open-concept layout with vaulted ceilings, a beautifully finished kitchen featuring quality cabinetry, stone countertops, and stainless-steel appliances with a walkout to a private back yard with a deck. The home includes two bedrooms, two bathrooms, and a versatile den or office. Designed with low-maintenance living in mind, this property also features an attached garage, paved driveway, and durable finishes throughout. The three units form a Bare Land Condominium corp sharing in the cost of road maintenance and landscaping. A New Home Warranty is included for added peace of mind. Whether you're downsizing, looking for a year-round retreat, or investing in a rental property, this home offers flexibility, style, and a front-row seat to the beauty of Nova Scotias South Shore. Located just minutes from Hubbards and only 30 minutes from Halifax, this is your chance to enjoy the best of coastal livingwithout sacrificing convenience. If your not familiar with Fox point, google it so you can see for yourself what this welcoming community has to offer. (id:40687)
Property Details
| MLS® Number | 202506813 |
| Property Type | Single Family |
| Community Name | Fox Point |
| Amenities Near By | Golf Course, Park, Playground, Shopping, Place Of Worship, Beach |
| Features | Wheelchair Access, Level |
| View Type | Harbour, Ocean View, View Of Water |
Building
| Bathroom Total | 2 |
| Bedrooms Above Ground | 2 |
| Bedrooms Total | 2 |
| Appliances | Range, Stove, Dishwasher, Dryer, Washer, Microwave Range Hood Combo, Refrigerator |
| Architectural Style | Bungalow |
| Basement Type | None |
| Construction Style Attachment | Semi-detached |
| Cooling Type | Central Air Conditioning, Heat Pump |
| Exterior Finish | Other |
| Flooring Type | Engineered Hardwood, Porcelain Tile, Tile |
| Foundation Type | Concrete Slab |
| Half Bath Total | 1 |
| Stories Total | 1 |
| Size Interior | 1,093 Ft2 |
| Total Finished Area | 1093 Sqft |
| Type | House |
| Utility Water | Drilled Well |
Parking
| Garage | |
| Attached Garage | |
| Paved Yard |
Land
| Acreage | No |
| Land Amenities | Golf Course, Park, Playground, Shopping, Place Of Worship, Beach |
| Landscape Features | Landscaped |
| Sewer | Septic System |
| Size Irregular | 0.59 |
| Size Total | 0.59 Ac |
| Size Total Text | 0.59 Ac |
Rooms
| Level | Type | Length | Width | Dimensions |
|---|---|---|---|---|
| Main Level | Eat In Kitchen | 11.11x11 | ||
| Main Level | Ensuite (# Pieces 2-6) | 5 x 5.10 | ||
| Main Level | Bath (# Pieces 1-6) | 10.6 x 5.11 | ||
| Main Level | Primary Bedroom | 16.7x13 | ||
| Main Level | Bedroom | 9.8 x 11.9 | ||
| Main Level | Den | 9.8 x 9.11 | ||
| Main Level | Living Room | 15.8x14.6 |
https://www.realtor.ca/real-estate/28119813/7-lions-club-road-fox-point-fox-point
Contact Us
Contact us for more information

