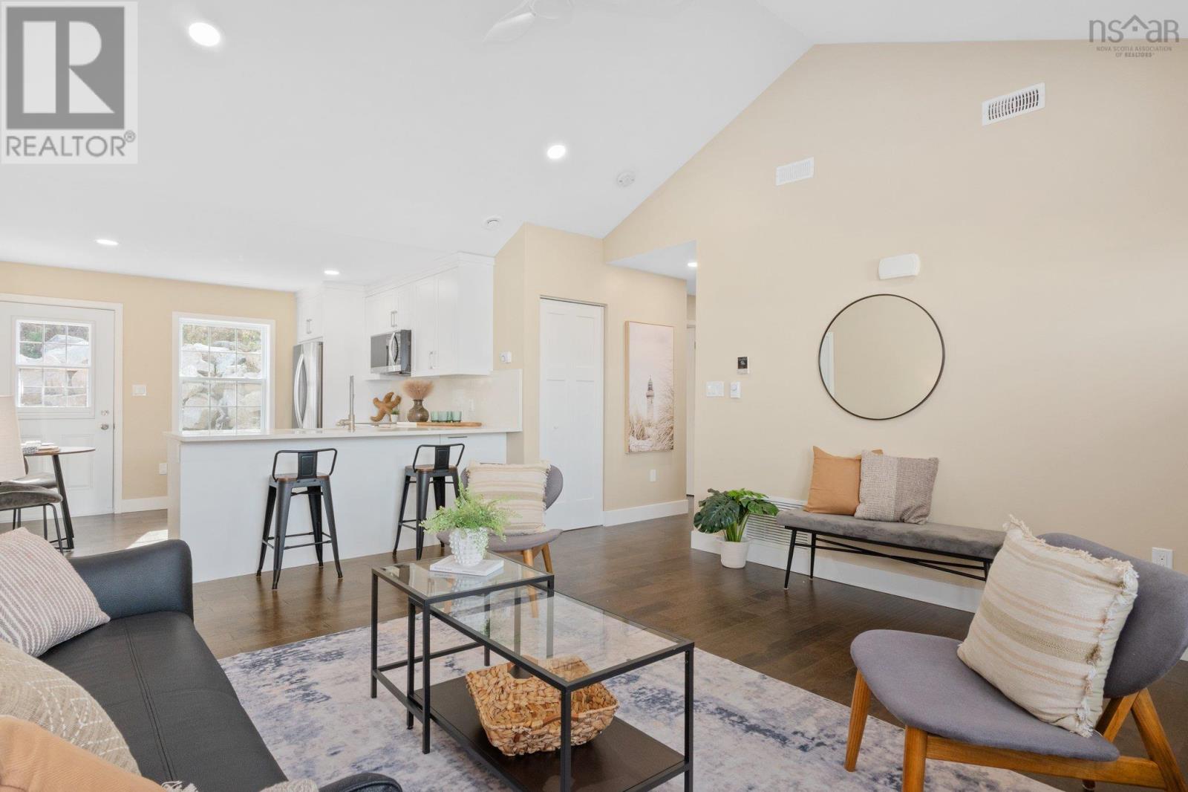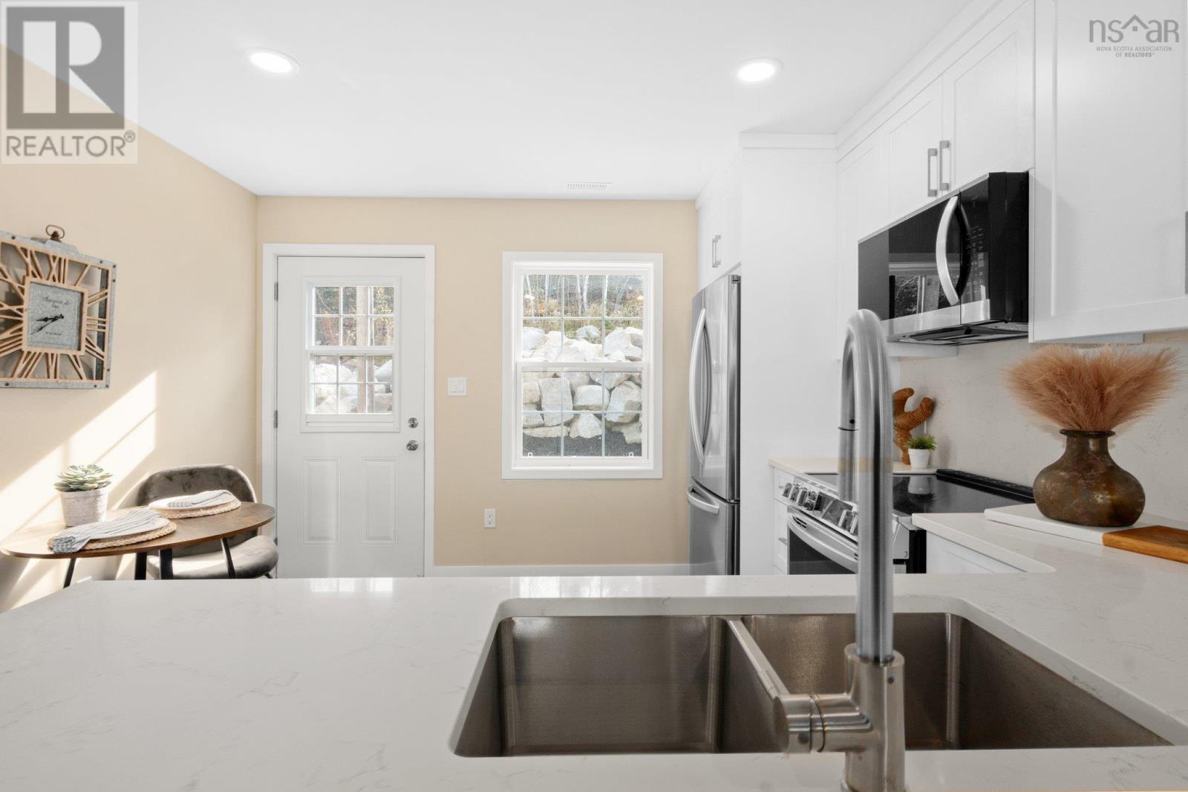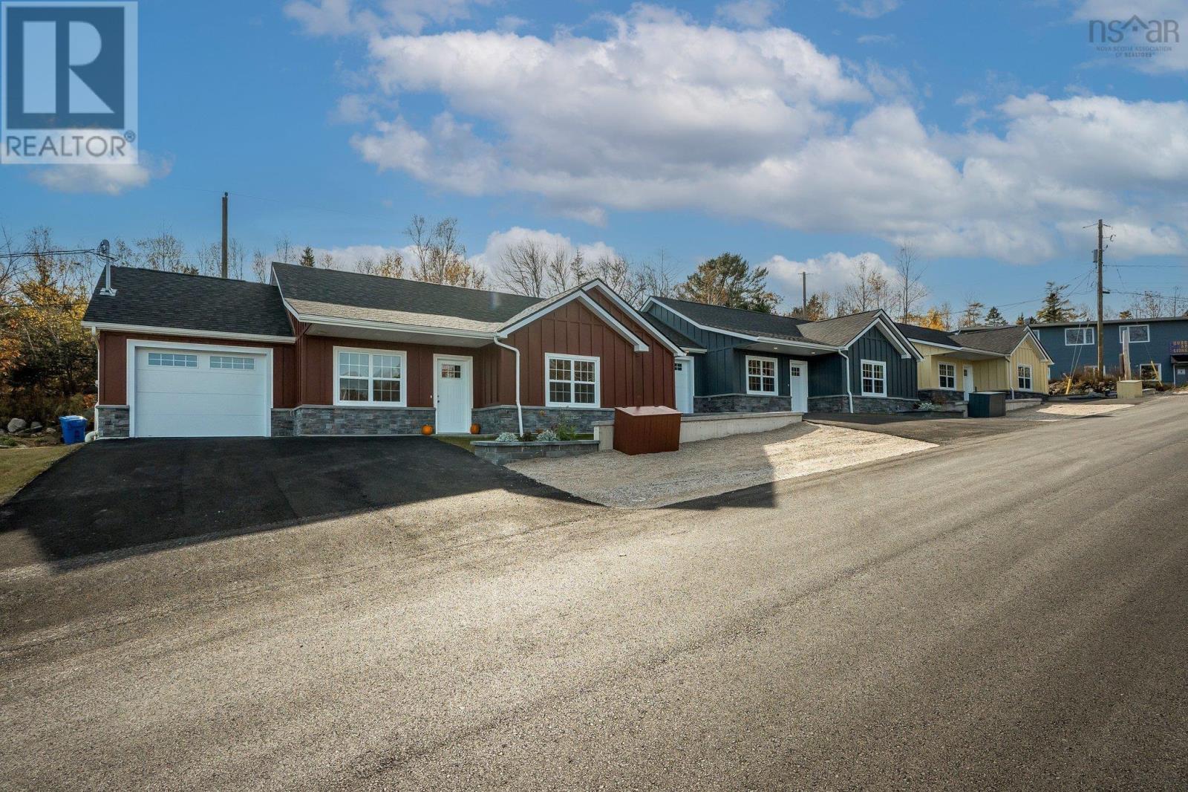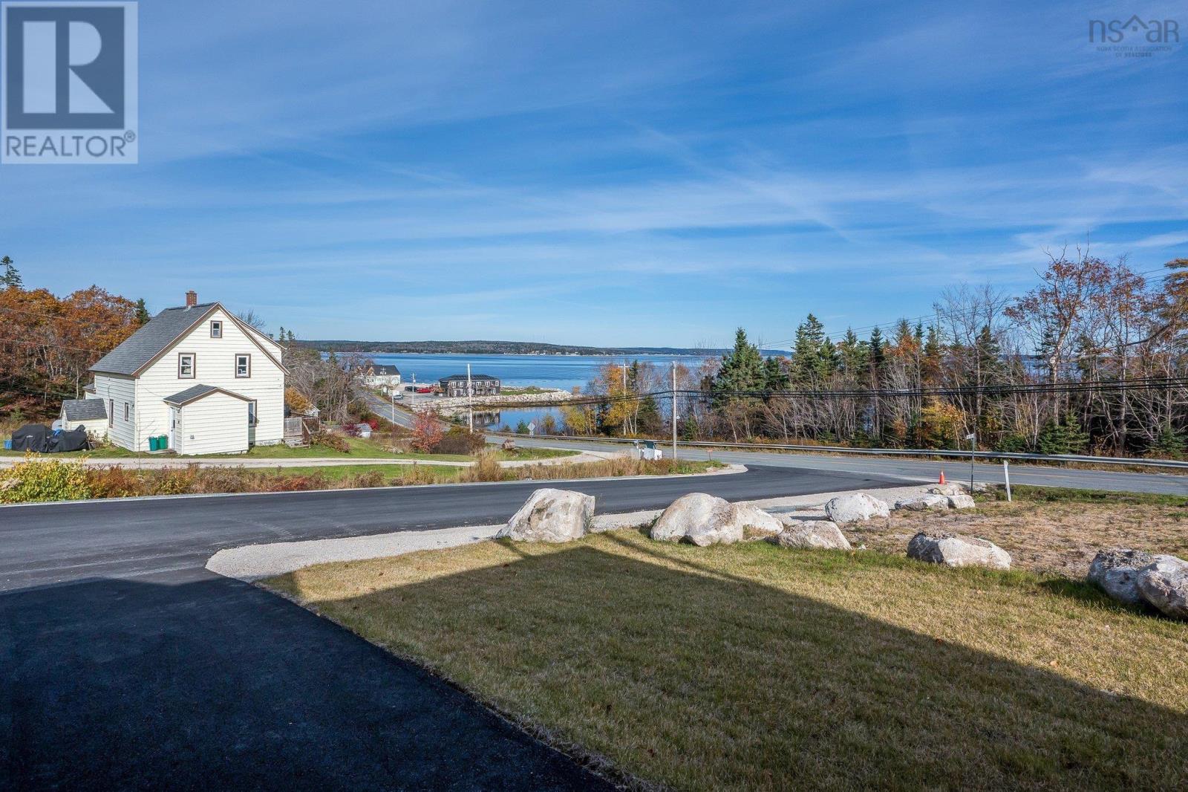7 Lions Club Road Fox Point, Nova Scotia B0J 1T0
$429,000Maintenance,
$220 Monthly
Maintenance,
$220 MonthlyWelcome to 7, 9, and 11 Lions Club Rd, a stunning set of three condo units nestled in the highly sought-after beach community of Fox Point. These newly constructed condos offer elevated ocean views and are surrounded by some of Nova Scotia's most beautiful beaches. Each unit spans over 1,000 sq ft and includes 2 bedrooms plus an office, 1.5 baths, engineered hardwood floors, and sleek quartz countertops. With brand-new appliances and a single-car garage, these units are designed for comfortable, year-round living. The ducted heat pump system ensures efficient heating and cooling, allowing you to enjoy the breathtaking ocean views in every season. Located just 25 minutes from Bayers Lake and Halifax, this area is perfect for both long- and short-term rentals, making it an excellent choice for investors and buyers who will appreciate low condo fees. Nearby attractions include Hubbards Beach, Queensland Beach, Aspotagan Ridge golf course, the Shore Club, and Fox Point Beach just down the road! Additionally, these condos are within the JD Shatford Trust Fund area allowing for post-secondary scholarships, adding even more value to this exceptional investment opportunity. Don?t miss your chance? schedule a showing today! (id:40687)
Open House
This property has open houses!
1:00 pm
Ends at:3:00 pm
Property Details
| MLS® Number | 202419751 |
| Property Type | Single Family |
| Community Name | Fox Point |
| Amenities Near By | Golf Course, Park, Playground, Place Of Worship, Beach |
| Community Features | Recreational Facilities |
| View Type | Ocean View |
Building
| Bathroom Total | 2 |
| Bedrooms Above Ground | 2 |
| Bedrooms Total | 2 |
| Appliances | Stove, Dishwasher, Dryer, Washer, Microwave Range Hood Combo, Refrigerator |
| Architectural Style | Bungalow |
| Basement Type | None |
| Constructed Date | 2024 |
| Cooling Type | Heat Pump |
| Exterior Finish | Other |
| Flooring Type | Engineered Hardwood, Tile |
| Foundation Type | Concrete Slab |
| Half Bath Total | 1 |
| Stories Total | 1 |
| Size Interior | 1,096 Ft2 |
| Total Finished Area | 1096 Sqft |
| Type | Row / Townhouse |
| Utility Water | Drilled Well |
Parking
| Garage | |
| Attached Garage |
Land
| Acreage | No |
| Land Amenities | Golf Course, Park, Playground, Place Of Worship, Beach |
| Sewer | Septic System |
| Size Irregular | 0.107 |
| Size Total | 0.107 Ac |
| Size Total Text | 0.107 Ac |
Rooms
| Level | Type | Length | Width | Dimensions |
|---|---|---|---|---|
| Main Level | Living Room | 15.7 x 14.3 | ||
| Main Level | Kitchen | 11.11 x 11 | ||
| Main Level | Primary Bedroom | 16.8 x 13 | ||
| Main Level | Ensuite (# Pieces 2-6) | 5 x 5.10 | ||
| Main Level | Utility Room | 3.3 X 3.1 | ||
| Main Level | Bath (# Pieces 1-6) | 10.6 x 5.11 | ||
| Main Level | Bedroom | 9.8 x 11.9 | ||
| Main Level | Bedroom | 9.8 x 9.11 |
https://www.realtor.ca/real-estate/27295774/7-lions-club-road-fox-point-fox-point
Contact Us
Contact us for more information




















































