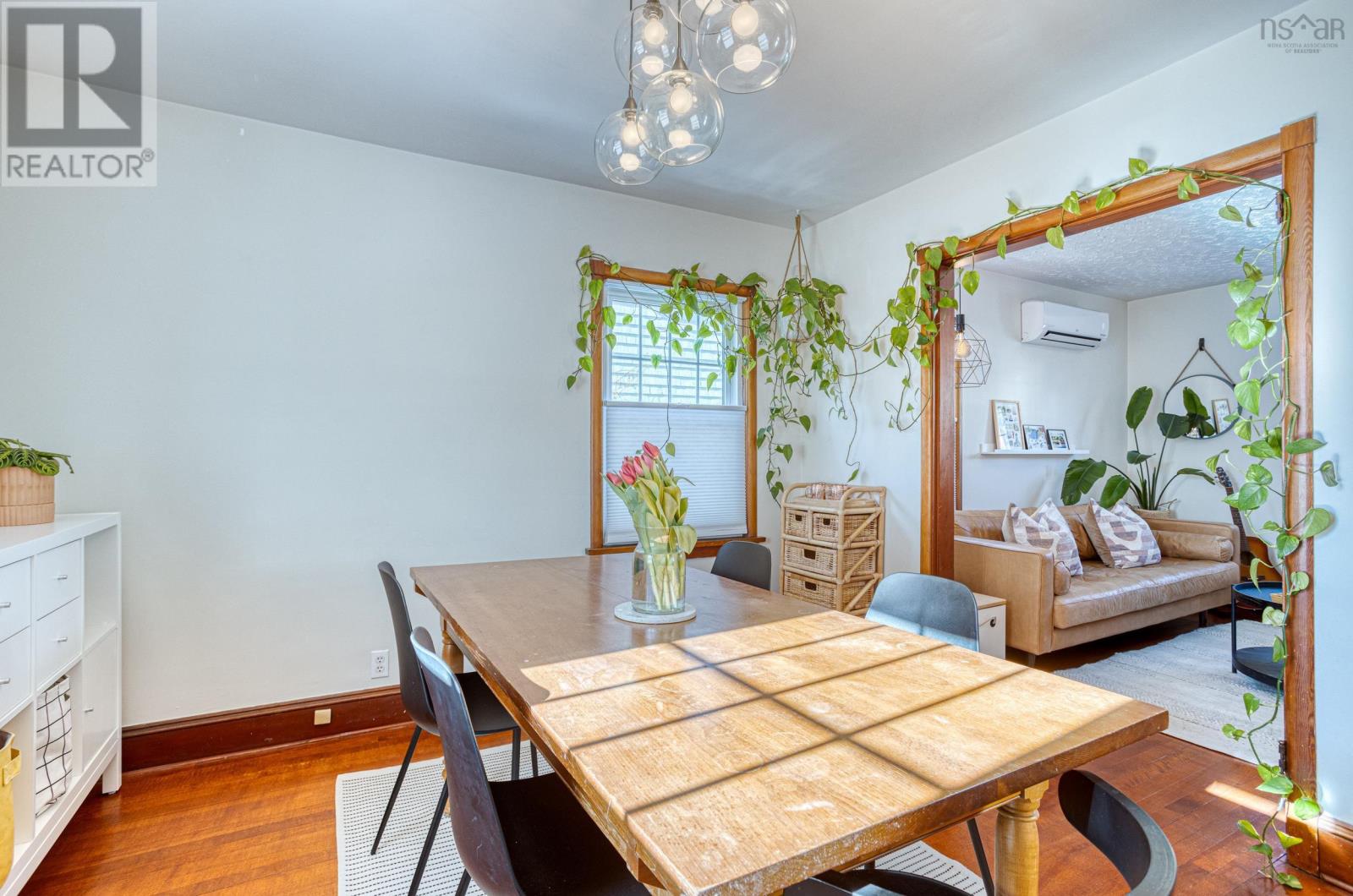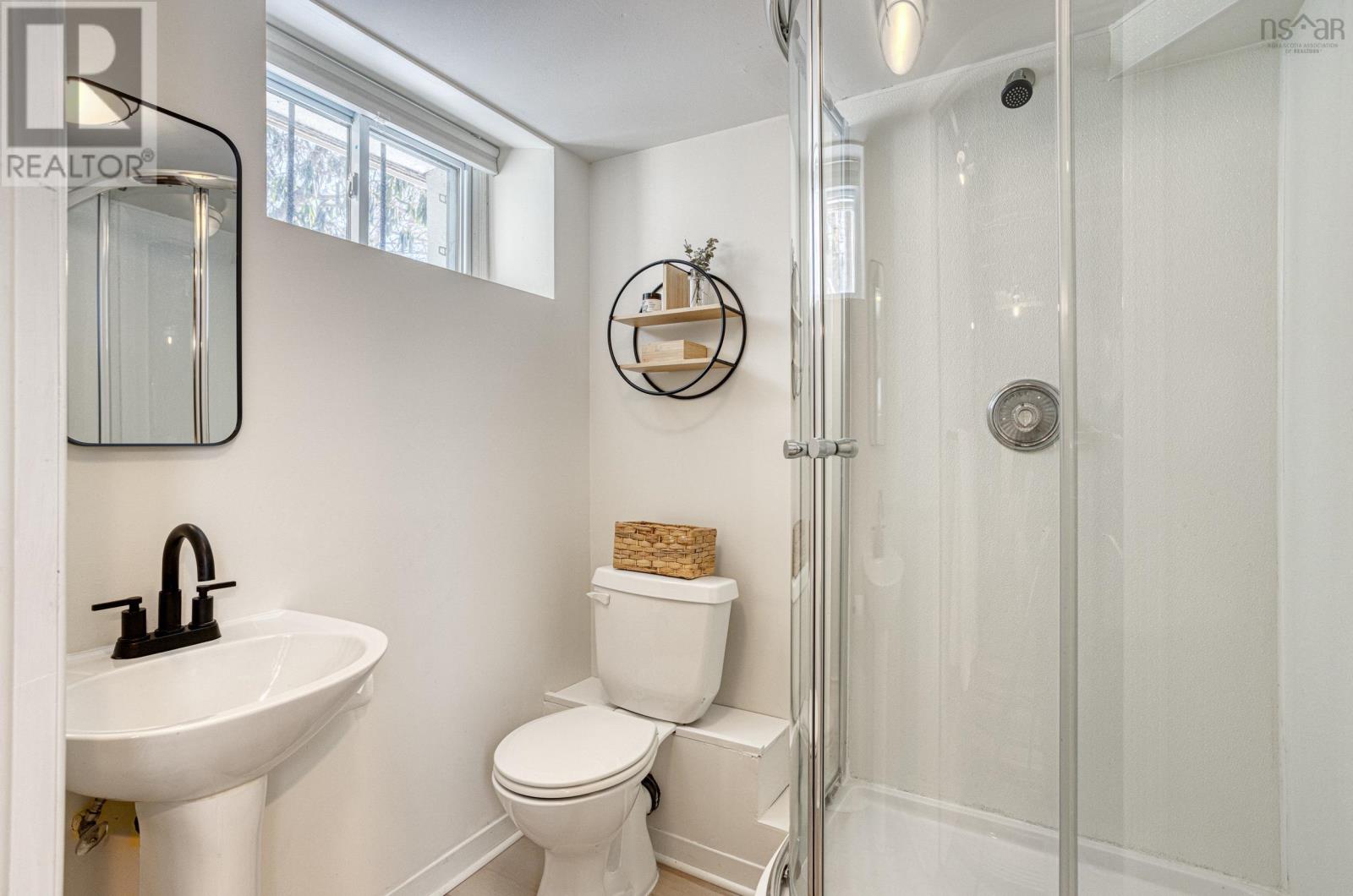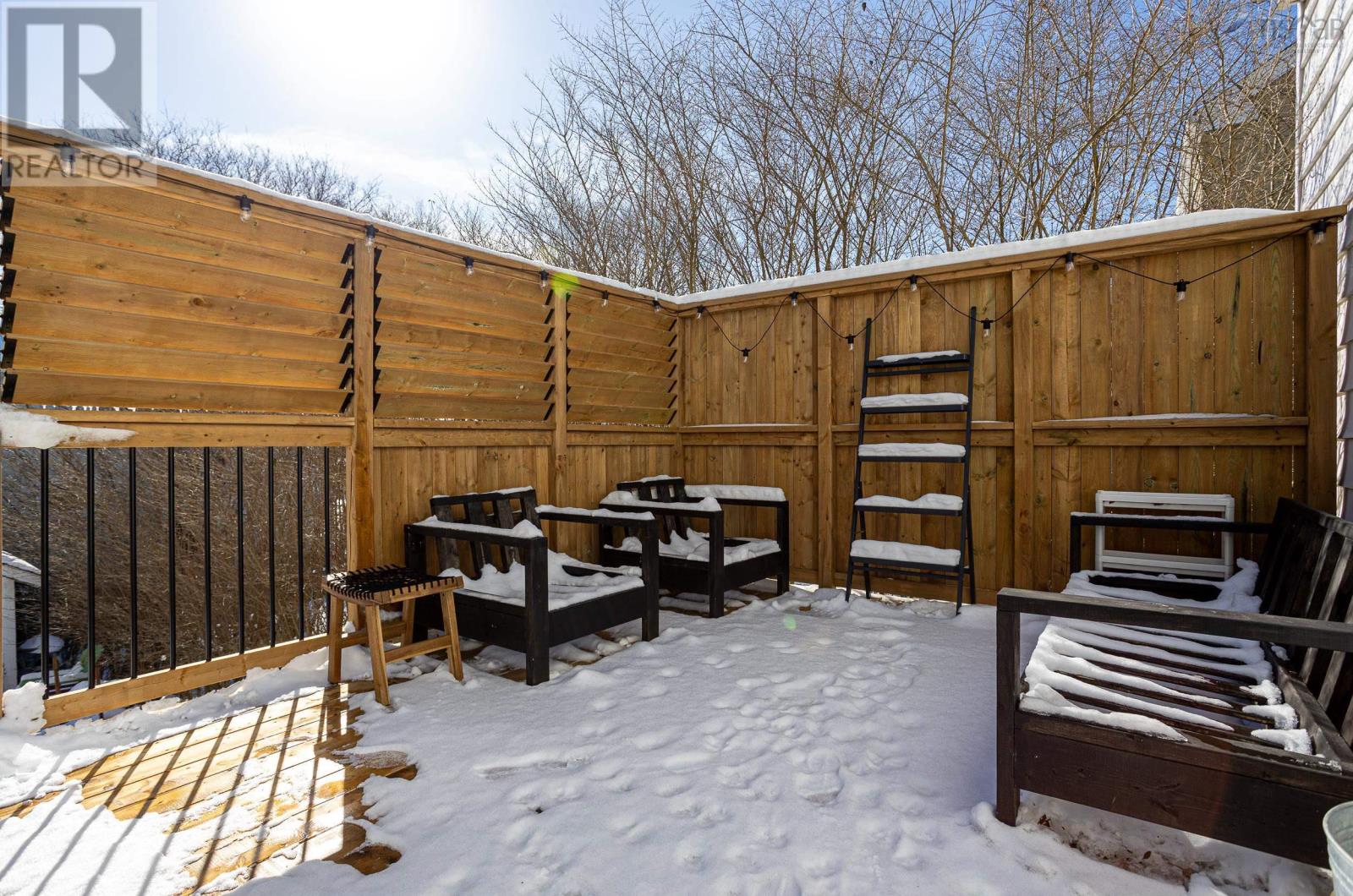6934 Chebucto Road West End, Nova Scotia B3L 1M5
$597,777
We are so sweet on Chebucto! She is the perfect blend of character and convenience. An ageless beauty that only improves with time. Perfectly proportioned with generous living space on the main level including the cutest vintage loo. Upstairs are two bedrooms, each with their own ductless heat pump, and generous windows overlooking a backyard perfect for hosting summer soirées. The lower level offers flexible space for a home office, cozy movie nights and has also hosted overnight guests. A recently updated 3 piece bath, laundry/utility room, and creative built in storage round out this space. Enjoy cozy winter evenings in front of the fire place and relaxing summer evenings on the back patio with its built in bar. Book a date and fall in love with Chebucto today! (id:40687)
Open House
This property has open houses!
2:00 pm
Ends at:4:00 pm
Property Details
| MLS® Number | 202502938 |
| Property Type | Single Family |
| Community Name | West End |
| Amenities Near By | Park, Public Transit |
| Structure | Shed |
Building
| Bathroom Total | 2 |
| Bedrooms Above Ground | 2 |
| Bedrooms Total | 2 |
| Appliances | Range, Dishwasher, Dryer, Washer, Refrigerator |
| Constructed Date | 1944 |
| Construction Style Attachment | Detached |
| Cooling Type | Wall Unit, Heat Pump |
| Exterior Finish | Vinyl |
| Fireplace Present | Yes |
| Flooring Type | Carpeted, Concrete, Hardwood, Vinyl |
| Foundation Type | Poured Concrete |
| Stories Total | 2 |
| Size Interior | 1,463 Ft2 |
| Total Finished Area | 1463 Sqft |
| Type | House |
| Utility Water | Municipal Water |
Land
| Acreage | No |
| Land Amenities | Park, Public Transit |
| Sewer | Municipal Sewage System |
| Size Irregular | 0.1072 |
| Size Total | 0.1072 Ac |
| Size Total Text | 0.1072 Ac |
Rooms
| Level | Type | Length | Width | Dimensions |
|---|---|---|---|---|
| Second Level | Primary Bedroom | 12.4X11.5 | ||
| Second Level | Bedroom | 10.5X8.9 | ||
| Basement | Recreational, Games Room | 21X 13.5 | ||
| Basement | Utility Room | 15.9x9.1 | ||
| Basement | Bath (# Pieces 1-6) | 5.1x5.10 | ||
| Main Level | Bath (# Pieces 1-6) | 6.4X4.11 | ||
| Main Level | Dining Nook | 11.4X11.4 | ||
| Main Level | Kitchen | 12.9X8.7 | ||
| Main Level | Living Room | 11.3X14.6 |
https://www.realtor.ca/real-estate/27916140/6934-chebucto-road-west-end-west-end
Contact Us
Contact us for more information






































