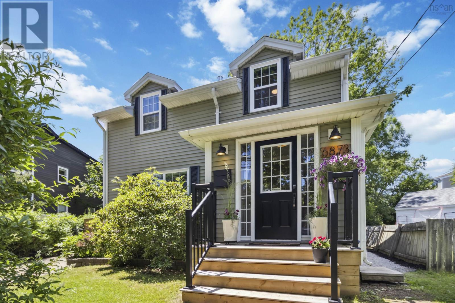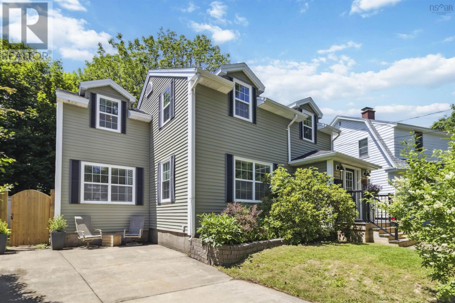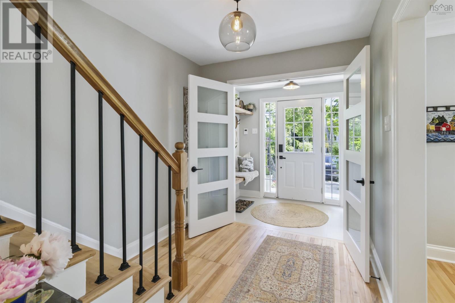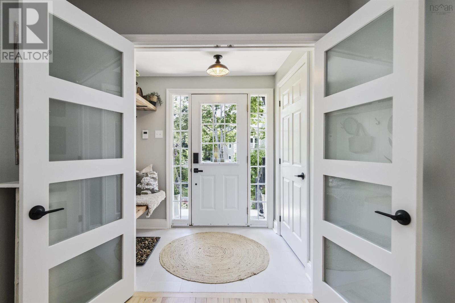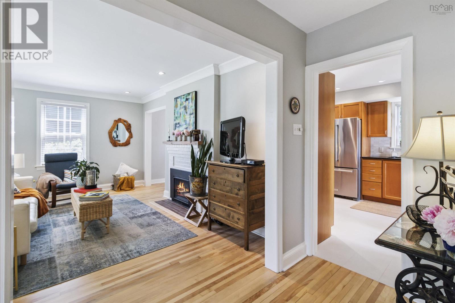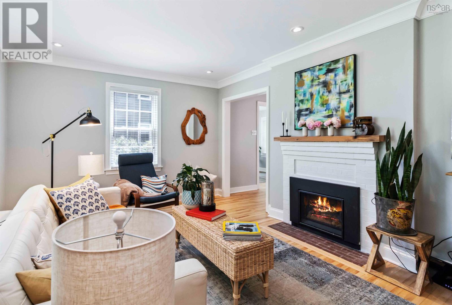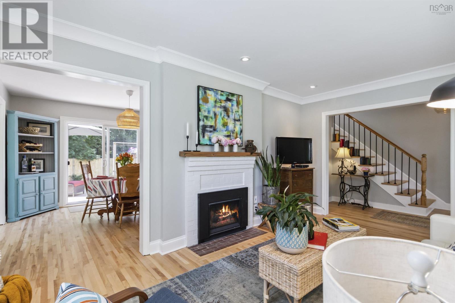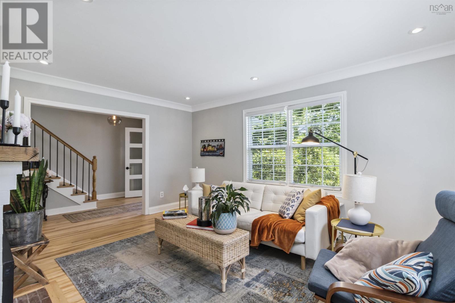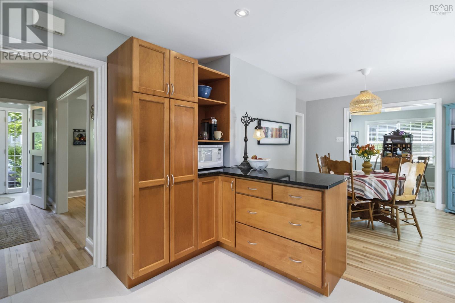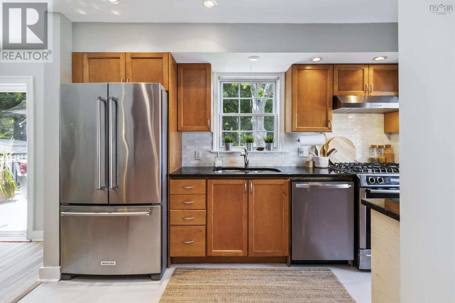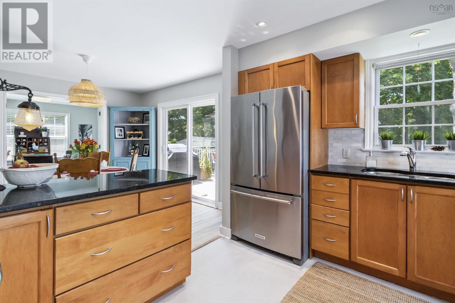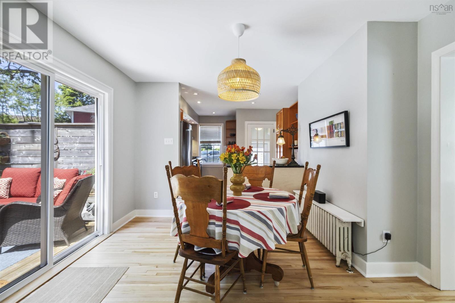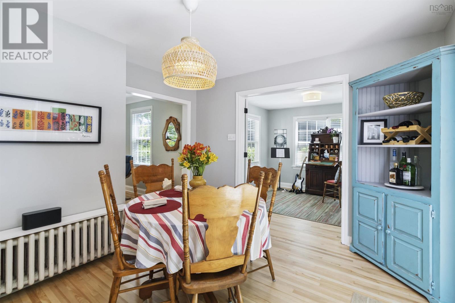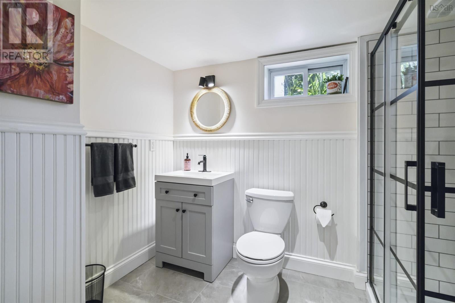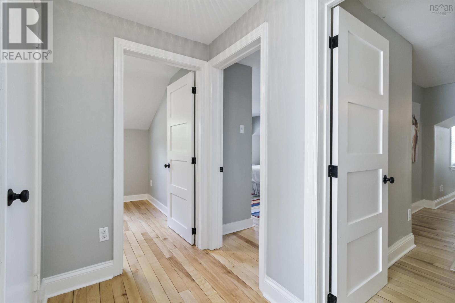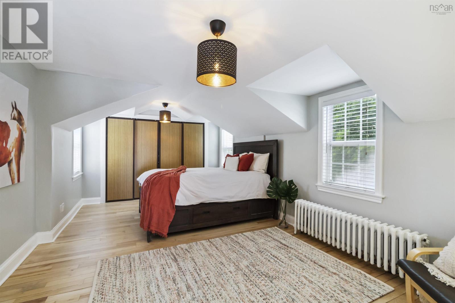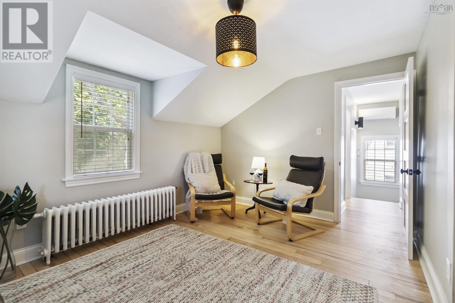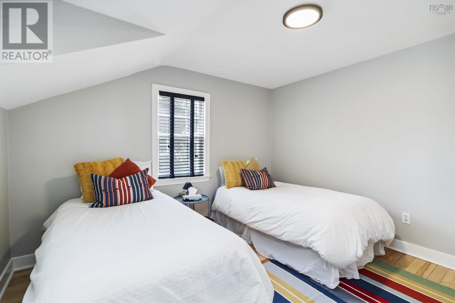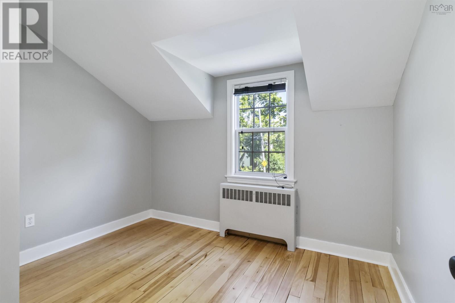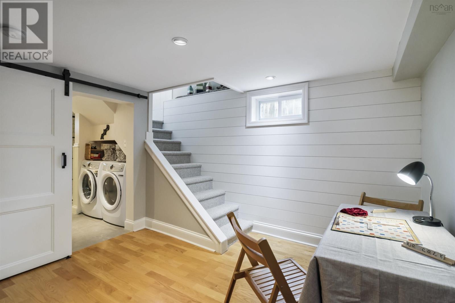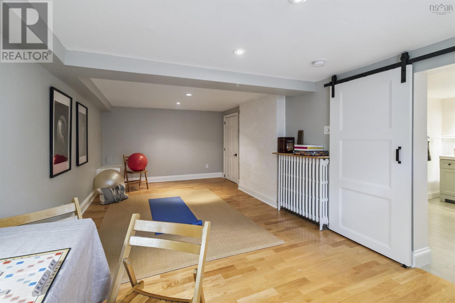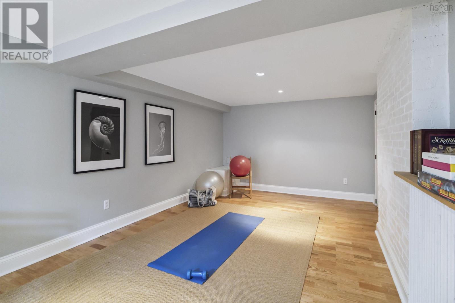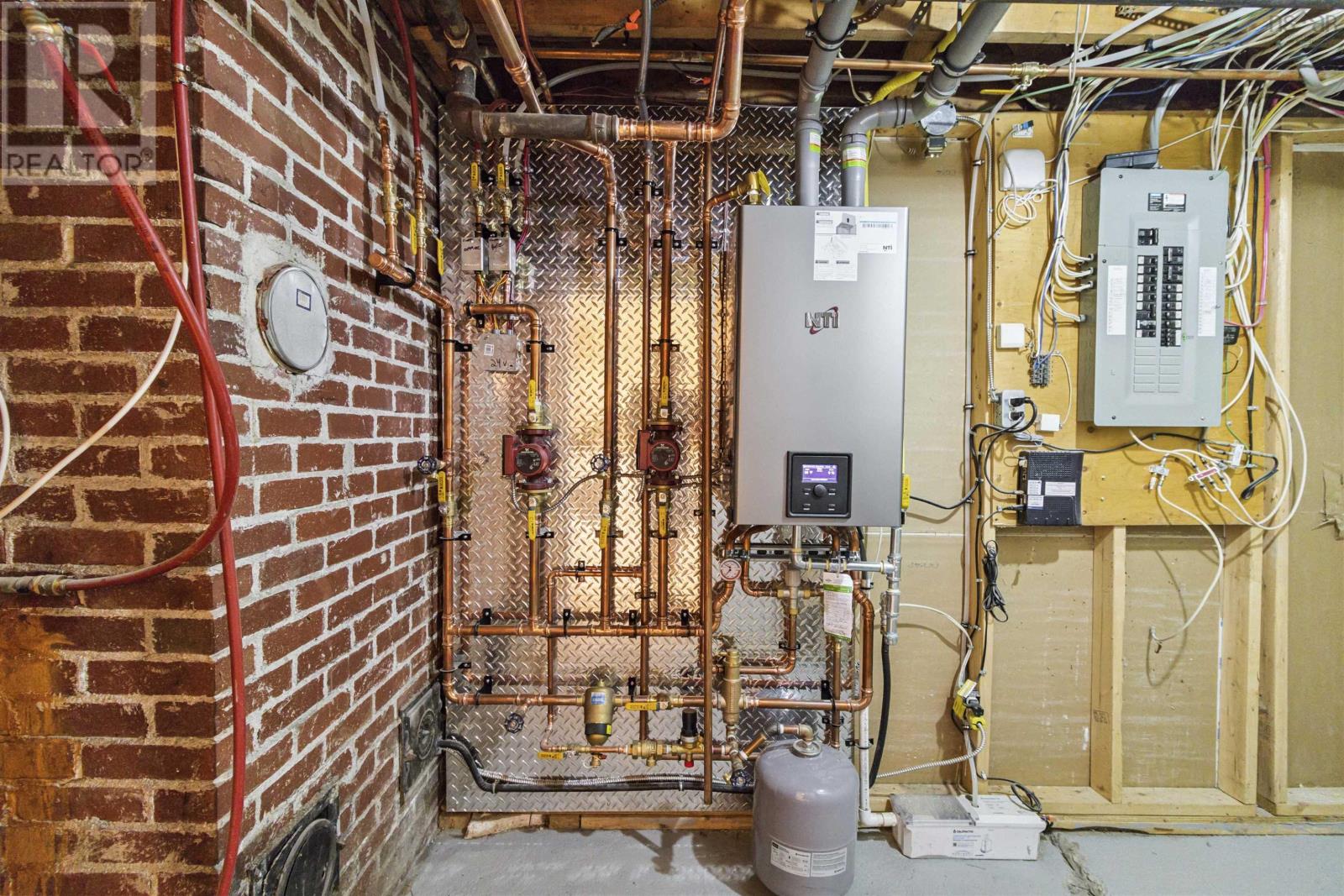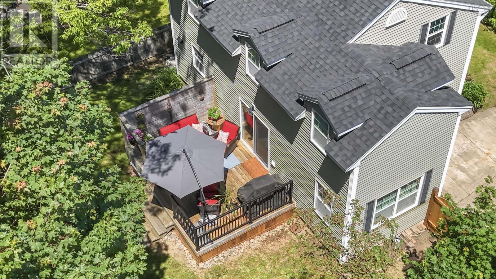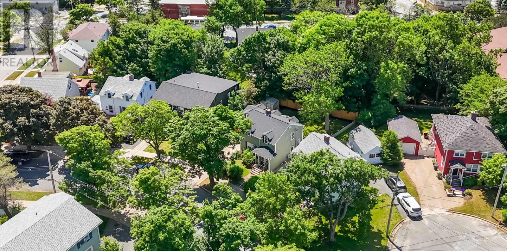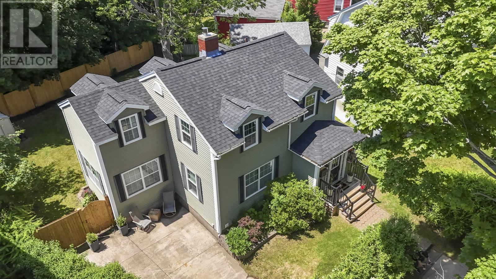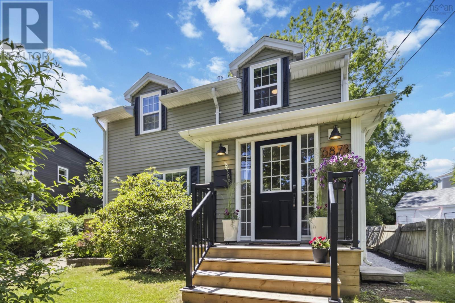3 Bedroom
2 Bathroom
2,183 ft2
Fireplace
Window Air Conditioner, Heat Pump
Landscaped
$1,199,000
This meticulously renovated, three-bedroom, two-bath home situated in one of the most sought after neighbourhoods of Westmount Subdivision wont last long. Just steps away from schools, shopping and a playground with tennis courts, this home offers the ultimate blend of convenience and community. Enjoy your private fenced-in backyard with mature trees and a sunny deck, perfect for relaxing or entertaining. The main floor features a bright living room, dining area and a versatile area that can serve as an office or guest room. The updated kitchen is equipped with stainless steel appliances and granite countertops. Upstairs youll find three cozy bedrooms, including a spacious primary and a newly renovated bathroom. The finished basement is ideal for movie nights and includes a full bath. Recent updates include a propane furnace, refinished hardwood flooring and a new roof. Modern comforts like a heat pump and propane fireplace add to the appeal. Ideally located just 20 minutes from YHZ with quick access to the highways. This turnkey home is truly move-in ready. Welcome home! (id:40687)
Property Details
|
MLS® Number
|
202516531 |
|
Property Type
|
Single Family |
|
Community Name
|
Halifax |
|
Amenities Near By
|
Park, Playground, Public Transit, Shopping |
|
Features
|
Treed, Level |
|
Structure
|
Shed |
Building
|
Bathroom Total
|
2 |
|
Bedrooms Above Ground
|
3 |
|
Bedrooms Total
|
3 |
|
Appliances
|
Range - Gas, Dishwasher, Washer/dryer Combo, Refrigerator, Gas Stove(s) |
|
Basement Type
|
Full |
|
Constructed Date
|
1954 |
|
Construction Style Attachment
|
Detached |
|
Cooling Type
|
Window Air Conditioner, Heat Pump |
|
Exterior Finish
|
Vinyl |
|
Fireplace Present
|
Yes |
|
Flooring Type
|
Carpeted, Ceramic Tile, Engineered Hardwood, Hardwood, Porcelain Tile |
|
Foundation Type
|
Poured Concrete |
|
Stories Total
|
2 |
|
Size Interior
|
2,183 Ft2 |
|
Total Finished Area
|
2183 Sqft |
|
Type
|
House |
|
Utility Water
|
Municipal Water |
Parking
Land
|
Acreage
|
No |
|
Land Amenities
|
Park, Playground, Public Transit, Shopping |
|
Landscape Features
|
Landscaped |
|
Sewer
|
Municipal Sewage System |
|
Size Irregular
|
0.1539 |
|
Size Total
|
0.1539 Ac |
|
Size Total Text
|
0.1539 Ac |
Rooms
| Level |
Type |
Length |
Width |
Dimensions |
|
Second Level |
Bath (# Pieces 1-6) |
|
|
7x10 |
|
Second Level |
Primary Bedroom |
|
|
11.6x20.5 |
|
Second Level |
Bedroom |
|
|
10x11 |
|
Second Level |
Bedroom |
|
|
8x10 |
|
Basement |
Bath (# Pieces 1-6) |
|
|
9.3x11 |
|
Basement |
Games Room |
|
|
10.3x22.6 |
|
Basement |
Storage |
|
|
7x11 |
|
Basement |
Utility Room |
|
|
6x11 |
|
Main Level |
Kitchen |
|
|
12.6x11.6 |
|
Main Level |
Living Room |
|
|
11.3x16 |
|
Main Level |
Dining Room |
|
|
10x11 |
|
Main Level |
Media |
|
|
9.6x11.4 |
https://www.realtor.ca/real-estate/28556987/6873-edward-arab-avenue-halifax-halifax

