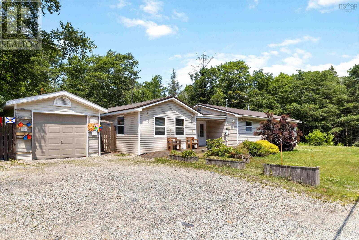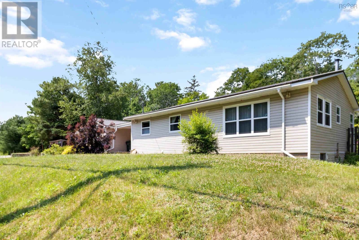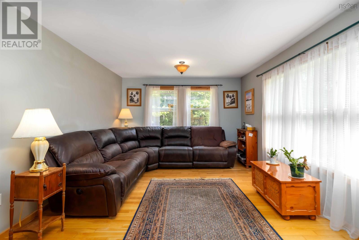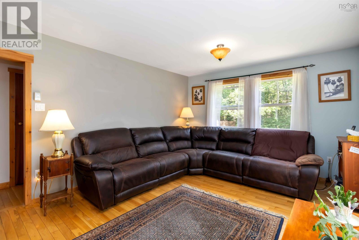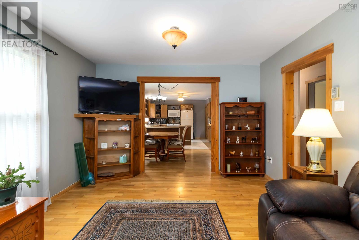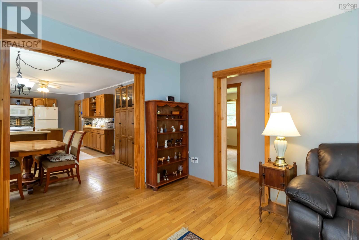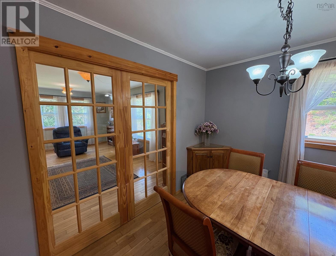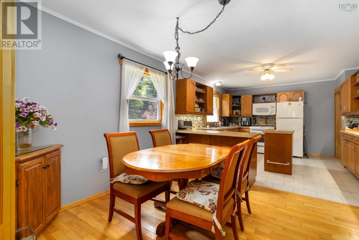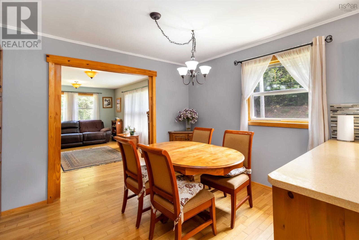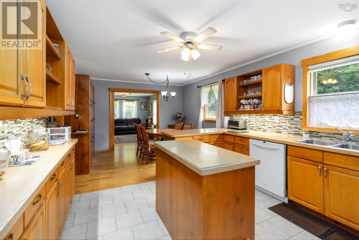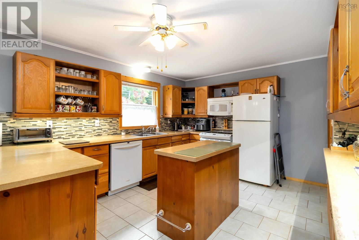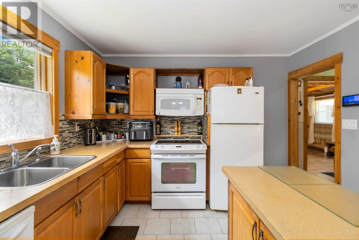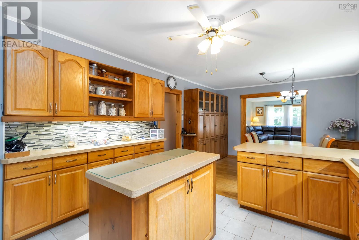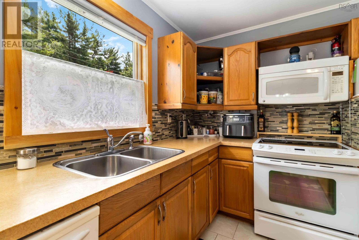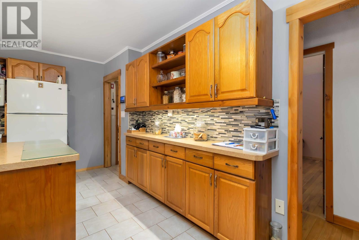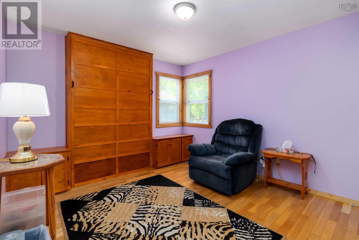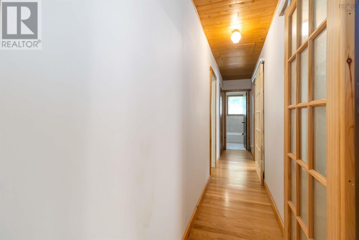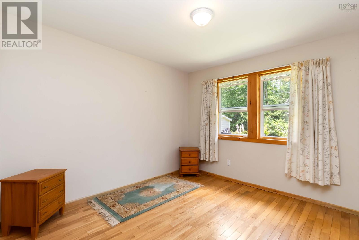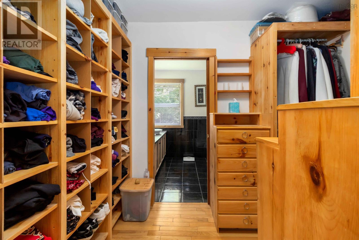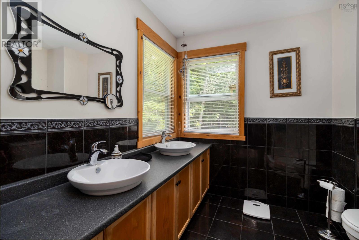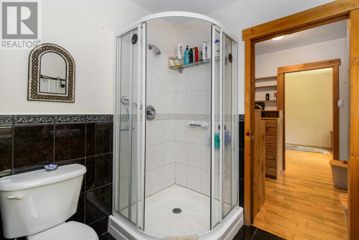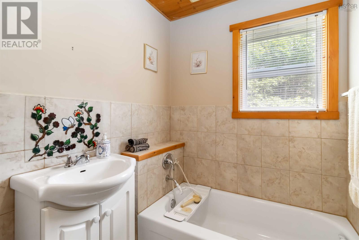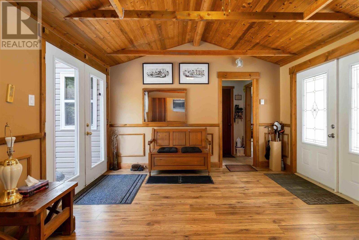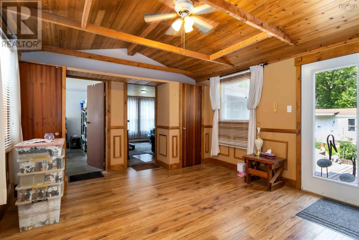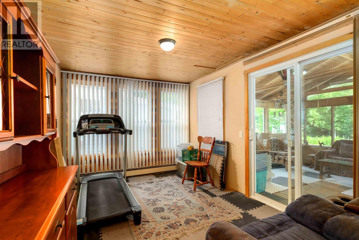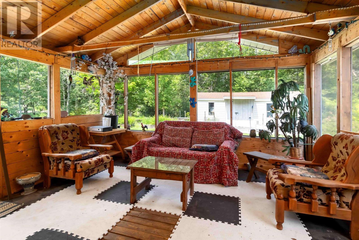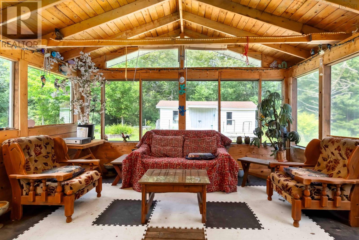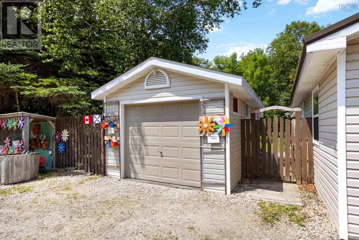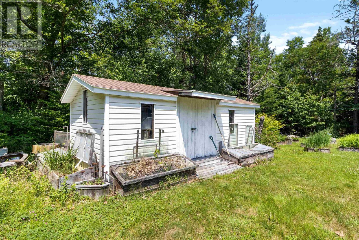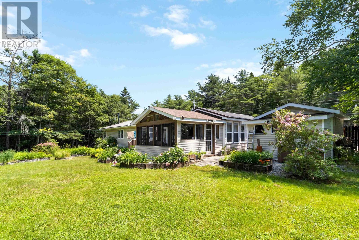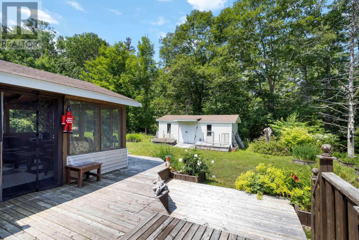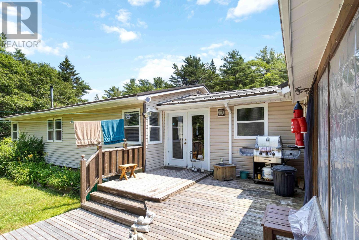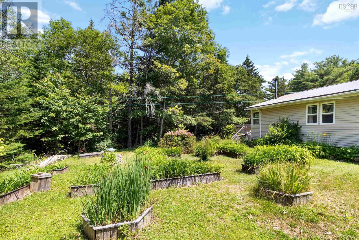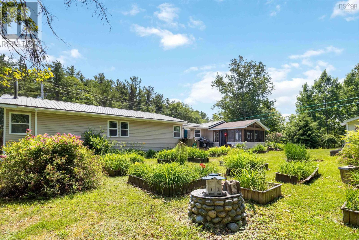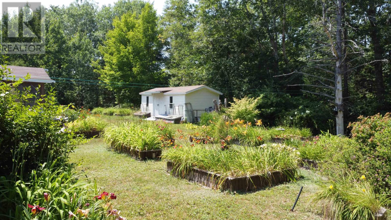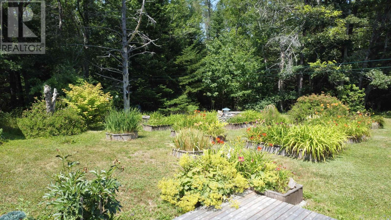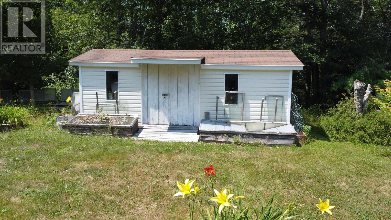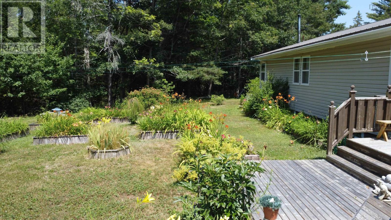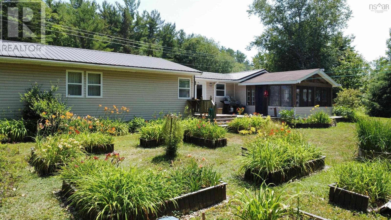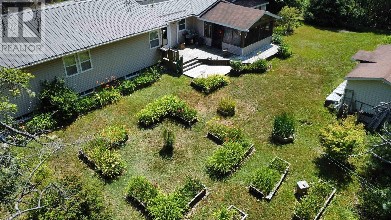6736 Highway 3 Martins Point, Nova Scotia B0J 2E0
4 Bedroom
2 Bathroom
1,834 ft2
Bungalow
Partially Landscaped
$419,900
Nestled in the serene coastal community of Martin's Point, this inviting one-level bungalow offers the perfect blend of comfort and craftsmanship. Featuring 4 spacious bedrooms and 2 full bathrooms the home provides ample space for families or those looking for a peaceful retreat. The spacious primary suite is equipped with a walk-in closet and ensuite, to tie together this open concept layout. Enjoy a screened-in porch, private yard, and lush flower gardensperfect for relaxing or entertaining. A true gem on Nova Scotias South Shore! (id:40687)
Property Details
| MLS® Number | 202516975 |
| Property Type | Single Family |
| Community Name | Martins Point |
| Amenities Near By | Golf Course, Park, Playground, Shopping, Place Of Worship, Beach |
| Community Features | Recreational Facilities, School Bus |
| Features | Treed, Sloping, Level |
| Structure | Shed |
Building
| Bathroom Total | 2 |
| Bedrooms Above Ground | 4 |
| Bedrooms Total | 4 |
| Appliances | Stove, Dishwasher, Dryer, Washer, Freezer - Chest, Microwave Range Hood Combo, Refrigerator, Water Purifier, Water Softener |
| Architectural Style | Bungalow |
| Constructed Date | 1962 |
| Construction Style Attachment | Detached |
| Exterior Finish | Vinyl |
| Flooring Type | Ceramic Tile, Hardwood, Laminate, Tile |
| Foundation Type | Concrete Block |
| Stories Total | 1 |
| Size Interior | 1,834 Ft2 |
| Total Finished Area | 1834 Sqft |
| Type | House |
| Utility Water | Drilled Well, Dug Well |
Parking
| Garage | |
| Detached Garage | |
| Gravel |
Land
| Acreage | No |
| Land Amenities | Golf Course, Park, Playground, Shopping, Place Of Worship, Beach |
| Landscape Features | Partially Landscaped |
| Sewer | Septic System |
| Size Irregular | 0.9813 |
| Size Total | 0.9813 Ac |
| Size Total Text | 0.9813 Ac |
Rooms
| Level | Type | Length | Width | Dimensions |
|---|---|---|---|---|
| Main Level | Living Room | 17.10 x 12.2 | ||
| Main Level | Dining Room | 8.7 x 12.2 | ||
| Main Level | Kitchen | 13.8 x 12.2 | ||
| Main Level | Bath (# Pieces 1-6) | 4pc 7.6 x 5.9 | ||
| Main Level | Primary Bedroom | 10.4 x 11 | ||
| Main Level | Other | WIC 6.5 x 8.1 | ||
| Main Level | Ensuite (# Pieces 2-6) | 4pc 7.9 x 8.1 | ||
| Main Level | Bedroom | 14.3 x 11 | ||
| Main Level | Family Room | 14.10 x 11 | ||
| Main Level | Bedroom | 13.9 x 15 | ||
| Main Level | Bedroom | 13.9 x 9.3 | ||
| Main Level | Sunroom | 13.9 x 13.7 |
https://www.realtor.ca/real-estate/28575754/6736-highway-3-martins-point-martins-point
Contact Us
Contact us for more information

