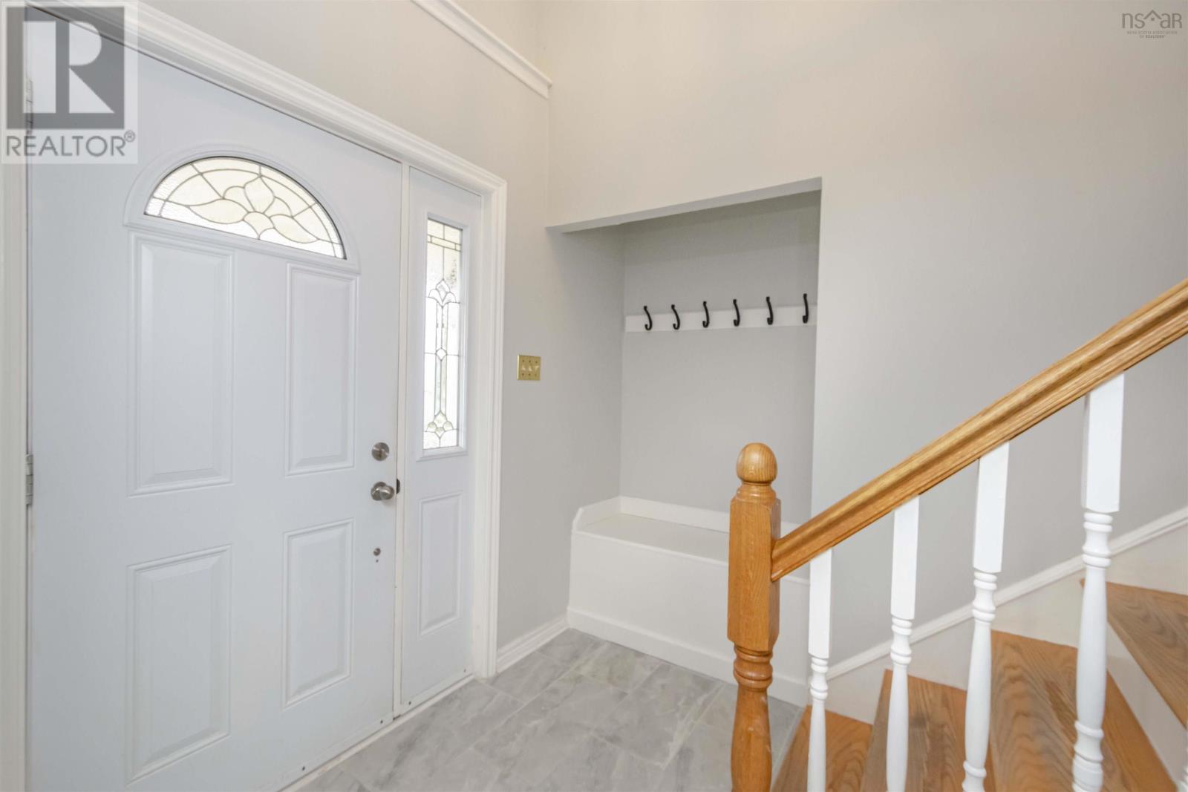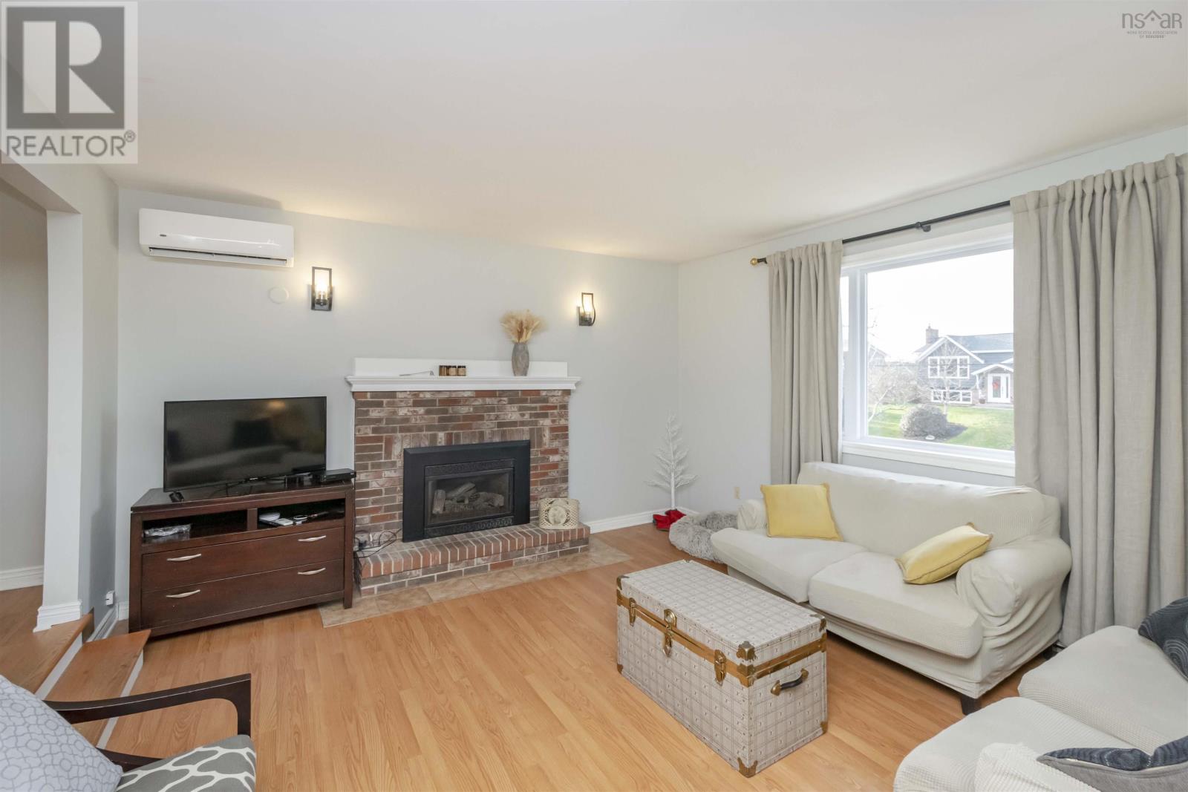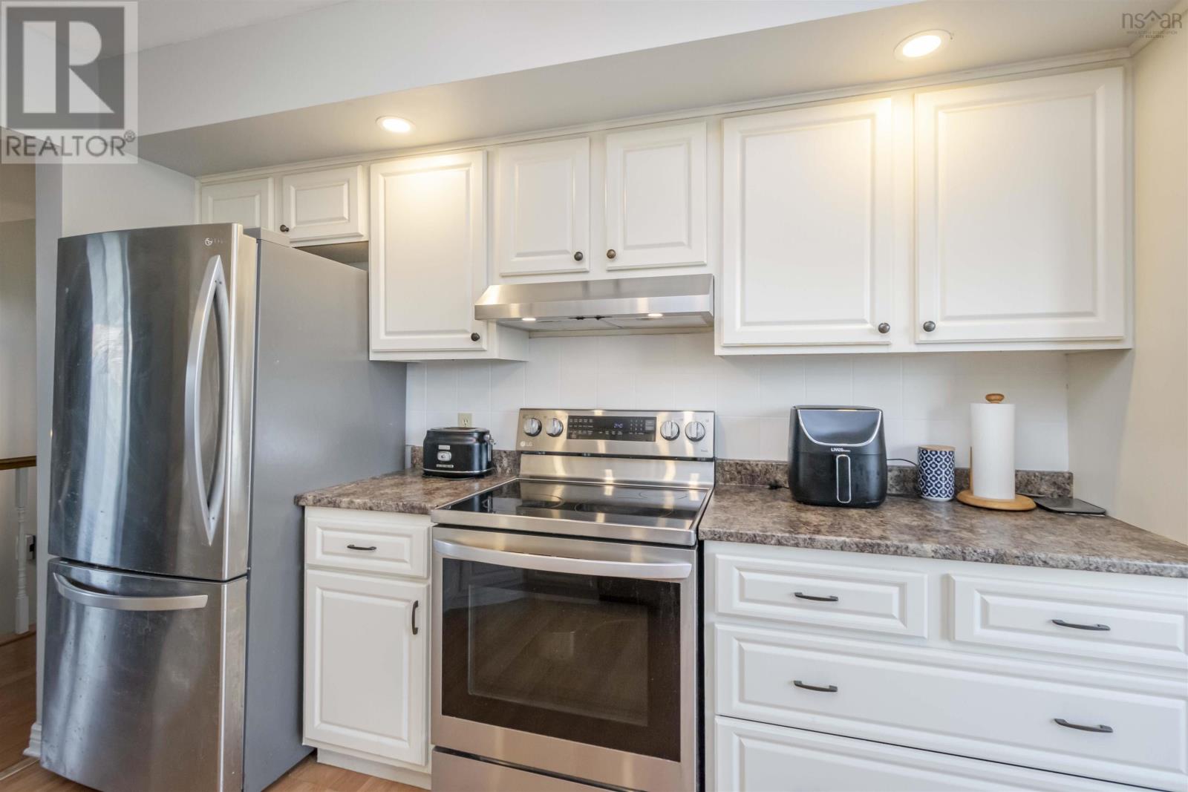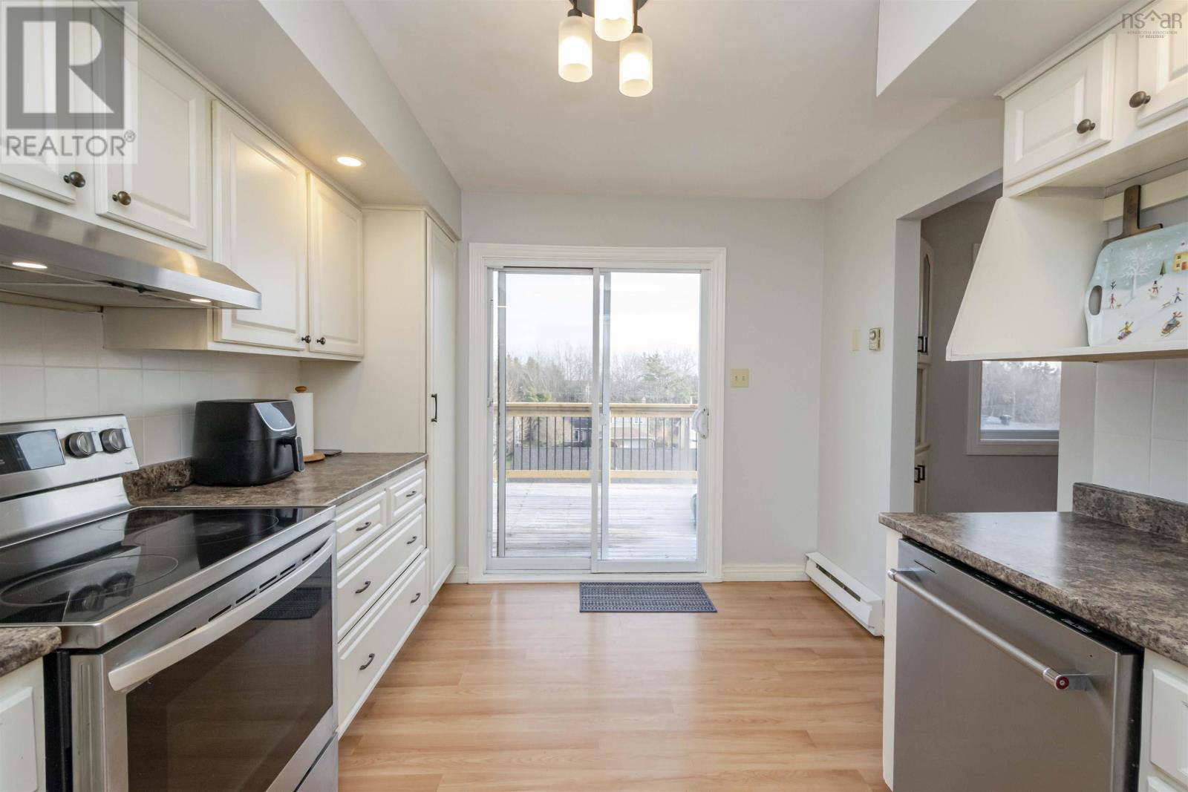6 Bedroom
3 Bathroom
2,552 ft2
2 Level
Fireplace
Heat Pump
Landscaped
$640,000
Welcome to 671 Basinview Drive, located in the heart of Bedford! This 6-bedroom, 3 full bath, raised bungalow has lots of space for the growing family whether it?s the little ones or the extended family. In fact, why not turn the lower level into a secondary suite! Three bedrooms including the primary bedroom with ensuite are located on the top level along with the kitchen, dining room and living room. Downstairs you will find 3 more bedrooms along with your family room, laundry room and a storage room with a walkout to the full fenced backyard. Hang your stockings with care by your propane fireplace in the living room. This unit will keep you warm & toasty. Recent updates include new roof shingles (2020), repointed chimney (2021), and most recently (2024) a new rangehood, new light fixtures in most rooms, new steps and railing on back deck, new flooring in front entry, all 3 bathrooms have new toilets and flooring, and 2 bathrooms have new vanities (id:40687)
Property Details
|
MLS® Number
|
202428477 |
|
Property Type
|
Single Family |
|
Community Name
|
Bedford |
|
Amenities Near By
|
Park, Playground, Public Transit, Shopping, Place Of Worship |
|
Community Features
|
School Bus |
|
Equipment Type
|
Propane Tank |
|
Rental Equipment Type
|
Propane Tank |
Building
|
Bathroom Total
|
3 |
|
Bedrooms Above Ground
|
3 |
|
Bedrooms Below Ground
|
3 |
|
Bedrooms Total
|
6 |
|
Appliances
|
Stove, Dishwasher, Dryer, Washer, Refrigerator, Central Vacuum - Roughed In |
|
Architectural Style
|
2 Level |
|
Constructed Date
|
1993 |
|
Construction Style Attachment
|
Detached |
|
Cooling Type
|
Heat Pump |
|
Exterior Finish
|
Brick, Vinyl |
|
Fireplace Present
|
Yes |
|
Flooring Type
|
Carpeted, Ceramic Tile, Laminate, Vinyl |
|
Foundation Type
|
Poured Concrete |
|
Stories Total
|
2 |
|
Size Interior
|
2,552 Ft2 |
|
Total Finished Area
|
2552 Sqft |
|
Type
|
House |
|
Utility Water
|
Municipal Water |
Land
|
Acreage
|
No |
|
Land Amenities
|
Park, Playground, Public Transit, Shopping, Place Of Worship |
|
Landscape Features
|
Landscaped |
|
Sewer
|
Municipal Sewage System |
|
Size Irregular
|
0.1722 |
|
Size Total
|
0.1722 Ac |
|
Size Total Text
|
0.1722 Ac |
Rooms
| Level |
Type |
Length |
Width |
Dimensions |
|
Second Level |
Living Room |
|
|
14.8x15 |
|
Second Level |
Kitchen |
|
|
9.7x12.5 |
|
Second Level |
Dining Room |
|
|
9.10x12.4 |
|
Second Level |
Primary Bedroom |
|
|
13.8x12.4 |
|
Second Level |
Ensuite (# Pieces 2-6) |
|
|
7.5x4.7 |
|
Second Level |
Bedroom |
|
|
8.2x14.9 |
|
Second Level |
Bedroom |
|
|
8.5x10.9 |
|
Main Level |
Bath (# Pieces 1-6) |
|
|
5x7.8 |
|
Main Level |
Family Room |
|
|
14.9x14.7 |
|
Main Level |
Bedroom |
|
|
15.8x11.8 |
|
Main Level |
Bedroom |
|
|
8.2x14.7 |
|
Main Level |
Bedroom |
|
|
8.6x10.11 |
|
Main Level |
Bath (# Pieces 1-6) |
|
|
9.6x5.6 |
|
Main Level |
Laundry / Bath |
|
|
8.2x14.7 |
|
Main Level |
Storage |
|
|
15.4x12.2 |
https://www.realtor.ca/real-estate/27748101/671-basinview-drive-bedford-bedford



















































