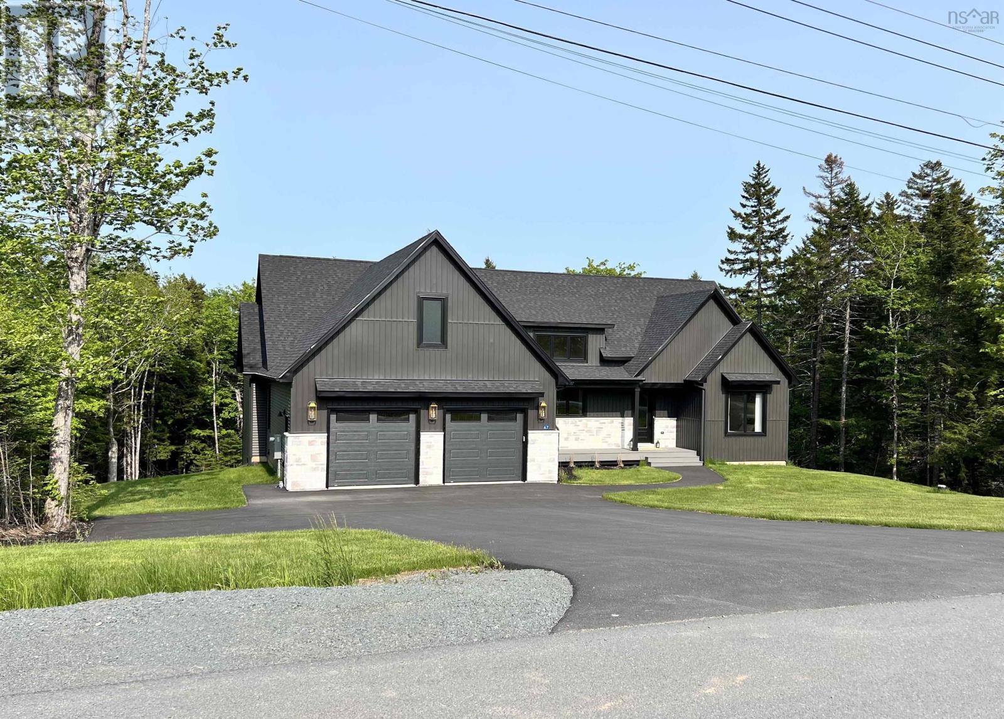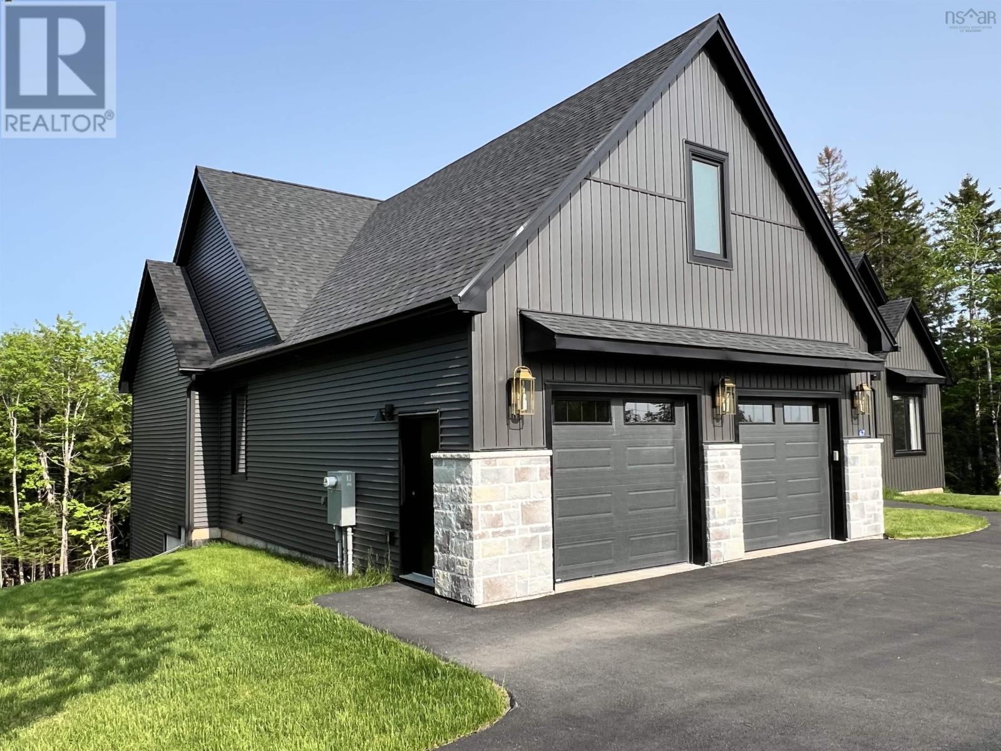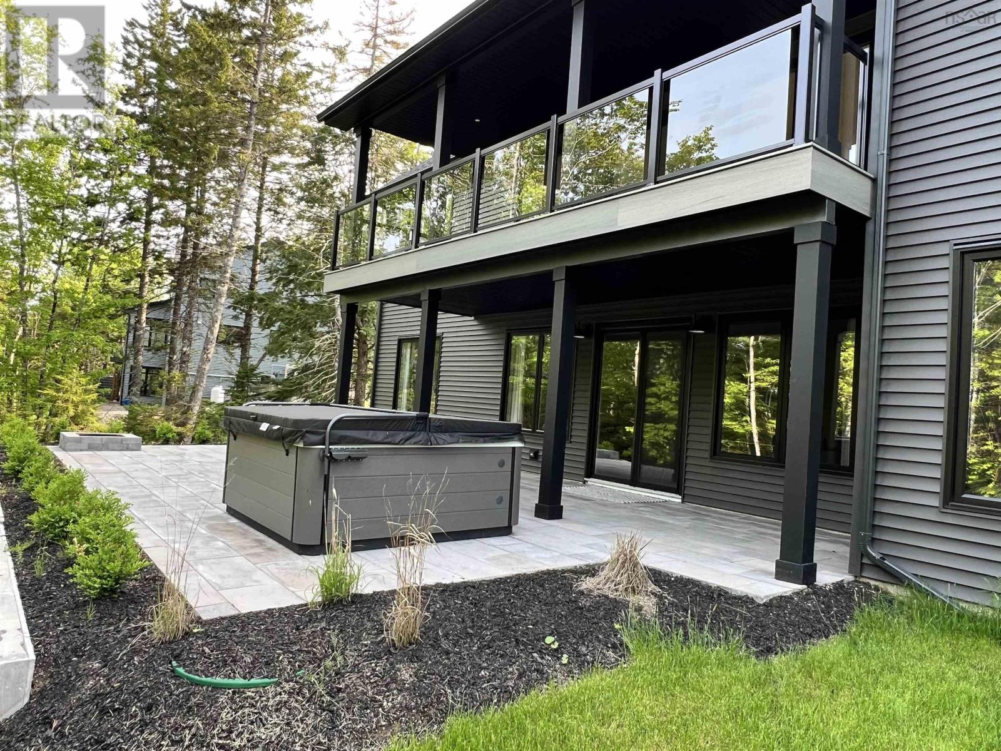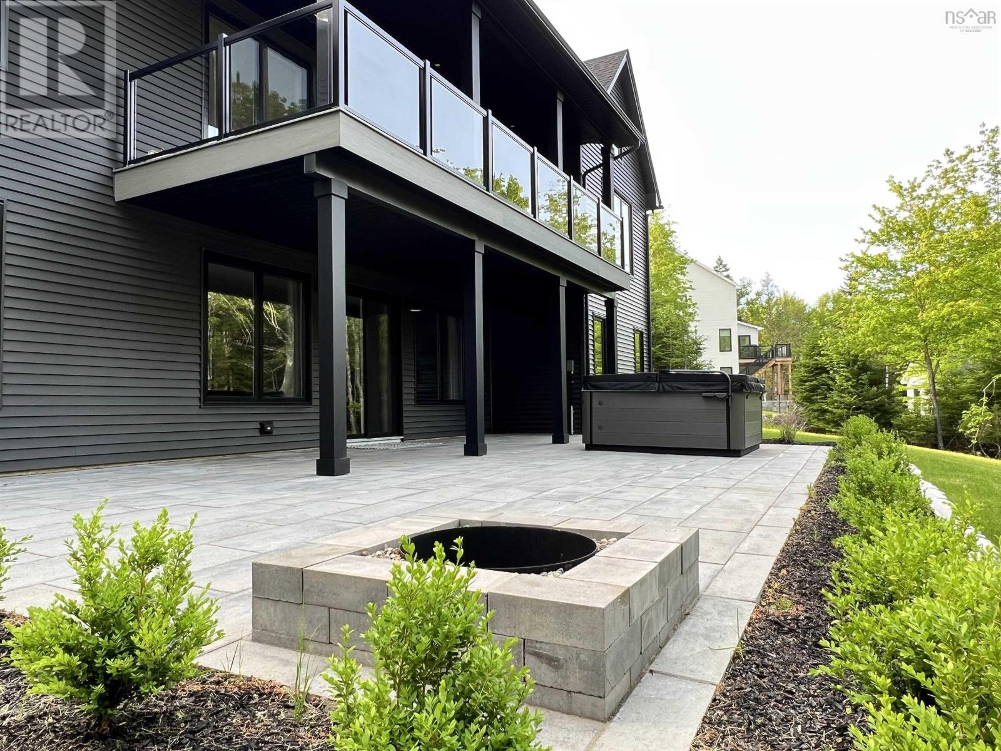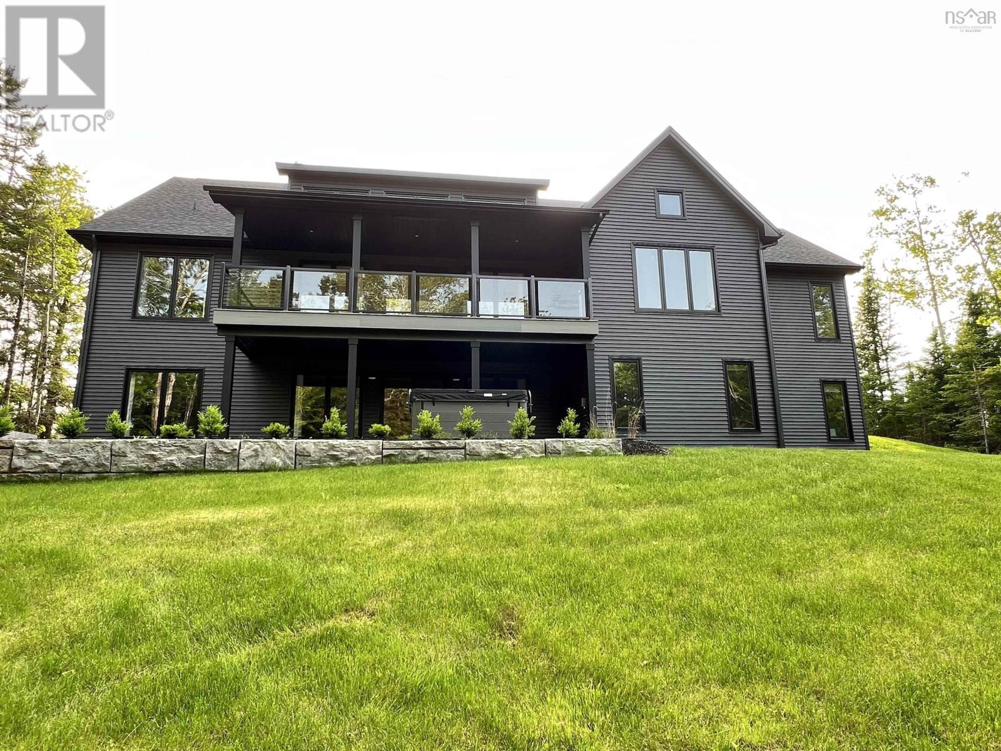5 Bedroom
4 Bathroom
4,438 ft2
Bungalow
Fireplace
Central Air Conditioning, Heat Pump
Acreage
Landscaped
$1,469,900
Award-Winning Luxury in Fall River QEII Spring 2025 Grand Prize Home Discover the pinnacle of modern living in this exceptional executive home crafted by renowned builder Highgate Construction. Situated on a 2.38-acre lot in the prestigious and highly sought-after community of Fall River, this one-of-a-kind property offers 4,438 sq. ft. of beautifully finished living space, including 5 bedrooms and 4 bathrooms. Step inside and be captivated by soaring ceilings, bold designer finishes, and a sun-drenched open-concept layoutperfect for both everyday comfort and upscale entertaining. The chef-inspired kitchen features premium appliances, a hidden walk-in pantry, and sleek custom cabinetry that flows seamlessly into the stylish living and dining areas. The main level includes a stunning master suite with a luxury ensuite and custom walk-in closet, and two additional spacious bedrooms and a full bath. The fully finished lower level is a true retreat, offering a state-of-the-art home theatre, bar, and yoga studio, with a private sauna. Escape to your own personal oasis complete with an expansive patio, outdoor fireplace, and wired in hot tub for year-round relaxation. Schedule your private viewing todaythis is a rare opportunity to own a home of this caliber. (id:40687)
Property Details
|
MLS® Number
|
202513471 |
|
Property Type
|
Single Family |
|
Community Name
|
Fall River |
|
Amenities Near By
|
Golf Course, Park, Playground, Public Transit, Shopping, Place Of Worship |
|
Community Features
|
Recreational Facilities, School Bus |
|
Features
|
Treed, Sloping, Balcony |
Building
|
Bathroom Total
|
4 |
|
Bedrooms Above Ground
|
3 |
|
Bedrooms Below Ground
|
2 |
|
Bedrooms Total
|
5 |
|
Appliances
|
Stove, Dishwasher, Dryer, Washer, Refrigerator, Wine Fridge, Hot Tub |
|
Architectural Style
|
Bungalow |
|
Basement Development
|
Finished |
|
Basement Features
|
Walk Out |
|
Basement Type
|
Full (finished) |
|
Construction Style Attachment
|
Detached |
|
Cooling Type
|
Central Air Conditioning, Heat Pump |
|
Exterior Finish
|
Stone, Vinyl |
|
Fireplace Present
|
Yes |
|
Flooring Type
|
Carpeted, Ceramic Tile, Engineered Hardwood, Laminate |
|
Foundation Type
|
Poured Concrete, Concrete Slab |
|
Half Bath Total
|
1 |
|
Stories Total
|
1 |
|
Size Interior
|
4,438 Ft2 |
|
Total Finished Area
|
4438 Sqft |
|
Type
|
House |
|
Utility Water
|
Drilled Well |
Parking
Land
|
Acreage
|
Yes |
|
Land Amenities
|
Golf Course, Park, Playground, Public Transit, Shopping, Place Of Worship |
|
Landscape Features
|
Landscaped |
|
Sewer
|
Septic System |
|
Size Irregular
|
2.3791 |
|
Size Total
|
2.3791 Ac |
|
Size Total Text
|
2.3791 Ac |
Rooms
| Level |
Type |
Length |
Width |
Dimensions |
|
Lower Level |
Recreational, Games Room |
|
|
40-8x20-6 /open |
|
Lower Level |
Bedroom |
|
|
12-8x12 /46 |
|
Lower Level |
Bedroom |
|
|
15-6x12-4 /46 |
|
Lower Level |
Bath (# Pieces 1-6) |
|
|
10-8x6-6 /46 |
|
Lower Level |
Storage |
|
|
6-2x5-4 /open |
|
Lower Level |
Media |
|
|
11-8x16-8 /open |
|
Lower Level |
Utility Room |
|
|
15x9.6 /open |
|
Lower Level |
Games Room |
|
|
10-2x9-6 /open |
|
Lower Level |
Other |
|
|
6x5-4 /open |
|
Main Level |
Foyer |
|
|
5-10x10-6 /open |
|
Main Level |
Living Room |
|
|
18x20-6 /open |
|
Main Level |
Dining Room |
|
|
10x12 /open |
|
Main Level |
Kitchen |
|
|
19-6x10 /open |
|
Main Level |
Primary Bedroom |
|
|
15-6x14-8 /46 |
|
Main Level |
Ensuite (# Pieces 2-6) |
|
|
13-2x12 /open |
|
Main Level |
Bedroom |
|
|
12-8x12 /46 |
|
Main Level |
Bedroom |
|
|
12-8x12 /46 |
|
Main Level |
Bath (# Pieces 1-6) |
|
|
8-4x8-10 /46 |
|
Main Level |
Laundry Room |
|
|
6-10x6-8 /46 |
|
Main Level |
Bath (# Pieces 1-6) |
|
|
/46 |
https://www.realtor.ca/real-estate/28419563/67-heatherton-crescent-fall-river-fall-river

