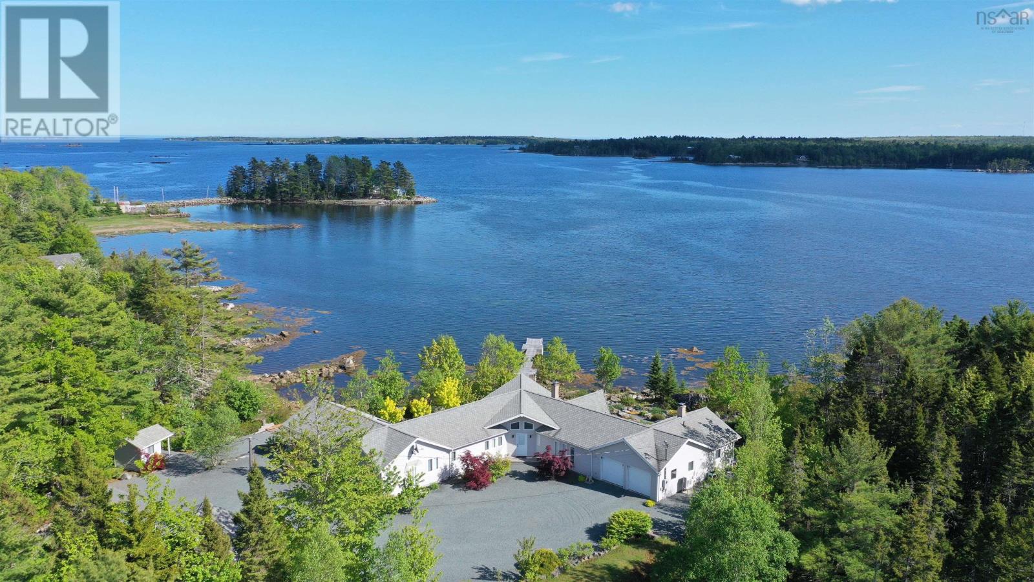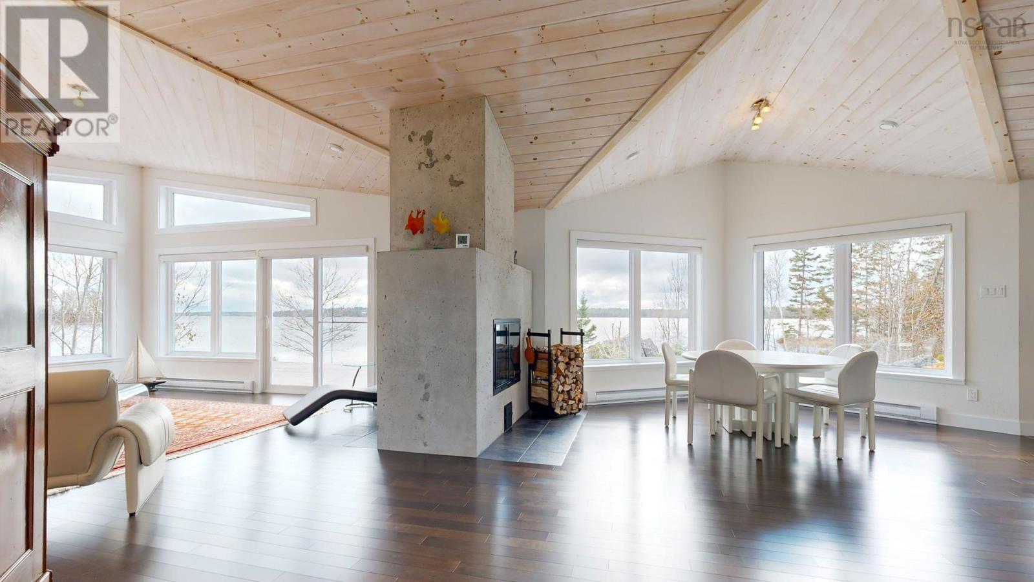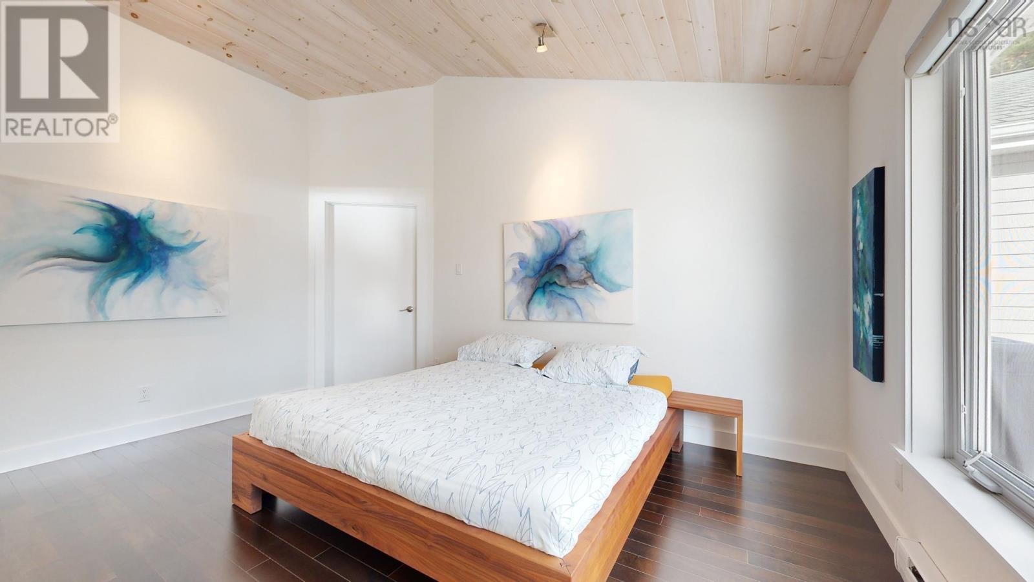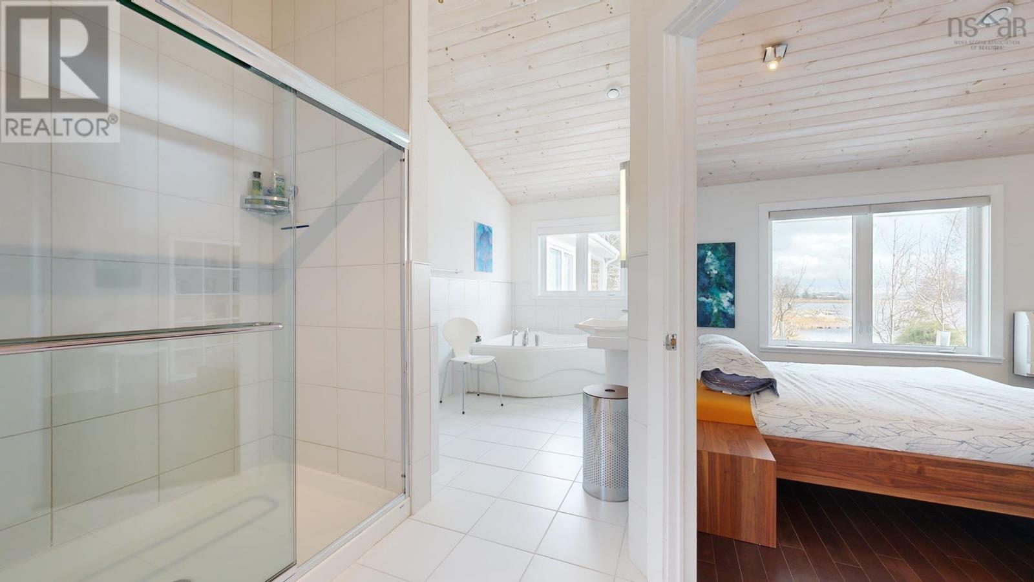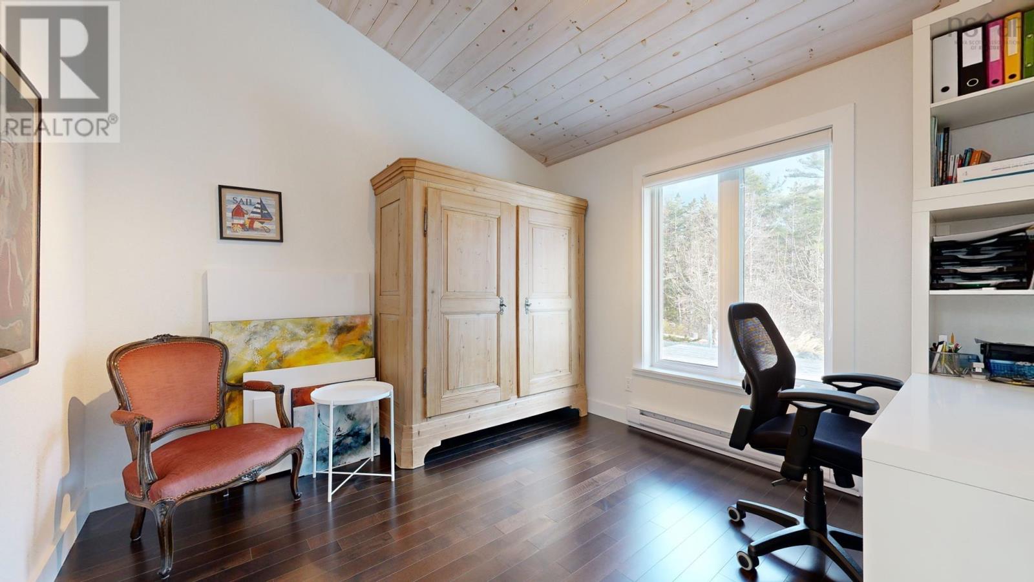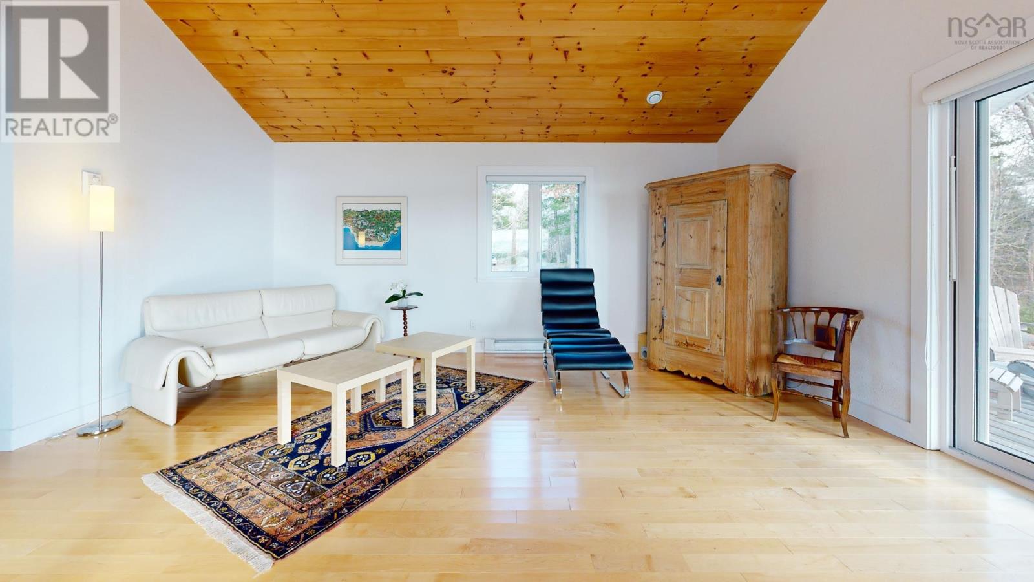4 Bedroom
4 Bathroom
2,624 ft2
Bungalow, Contemporary
Fireplace
Wall Unit, Heat Pump
Waterfront
Acreage
Partially Landscaped
$1,500,000
This thoughtfully designed custom bungalow, complete with guest house, optimizes stunning ocean views east to west through its strategic layout and abundance of windows. The cathedral white washed pine ceilings and high quality materials give this home unique character like no other. The primary bedroom sets a luxurious tone with its impressive 5-piece spa inspired ensuite and closet. The open-concept layout with an ideal chef?s kitchen, a duel faced fireplace, wrap-around deck, and cozy sun porch provides all the essentials for entertaining guests. Nestled on a 3.74 acre lot with 290 ft of protected tidal oceanfront, the landscaped yard features stunning rock gardens throughout, a wharf, and a slip providing easy access to the water for enjoying all aquatic activities. The property also includes an attached wired and heated 2-car garage with a 2-pc bath, detached wired garage, and studio with inspiring water views. This versatile home caters to single family living with the option of a guest house or rental income and perfect for multi family arrangements. Approximately 15 minutes from the town of Liverpool and close to many white sand beaches and the Brooklyn Marina, this property fulfills the dreams of many. Furniture and contents may be included. (id:40687)
Property Details
|
MLS® Number
|
202413199 |
|
Property Type
|
Single Family |
|
Community Name
|
East Port Medway |
|
Amenities Near By
|
Park, Playground, Shopping, Place Of Worship, Beach |
|
Community Features
|
Recreational Facilities, School Bus |
|
Features
|
Treed |
|
Structure
|
Shed |
|
View Type
|
Ocean View, View Of Water |
|
Water Front Type
|
Waterfront |
Building
|
Bathroom Total
|
4 |
|
Bedrooms Above Ground
|
4 |
|
Bedrooms Total
|
4 |
|
Appliances
|
Cooktop - Electric, Oven - Electric, Dishwasher, Dryer, Washer, Refrigerator |
|
Architectural Style
|
Bungalow, Contemporary |
|
Basement Type
|
None |
|
Constructed Date
|
2008 |
|
Construction Style Attachment
|
Detached |
|
Cooling Type
|
Wall Unit, Heat Pump |
|
Exterior Finish
|
Wood Siding |
|
Fireplace Present
|
Yes |
|
Flooring Type
|
Engineered Hardwood, Tile |
|
Foundation Type
|
Poured Concrete, Concrete Slab |
|
Half Bath Total
|
2 |
|
Stories Total
|
1 |
|
Size Interior
|
2,624 Ft2 |
|
Total Finished Area
|
2624 Sqft |
|
Type
|
House |
|
Utility Water
|
Drilled Well |
Parking
|
Garage
|
|
|
Attached Garage
|
|
|
Detached Garage
|
|
|
Gravel
|
|
|
Shared
|
|
|
Other
|
|
Land
|
Acreage
|
Yes |
|
Land Amenities
|
Park, Playground, Shopping, Place Of Worship, Beach |
|
Landscape Features
|
Partially Landscaped |
|
Sewer
|
Septic System |
|
Size Irregular
|
3.74 |
|
Size Total
|
3.74 Ac |
|
Size Total Text
|
3.74 Ac |
Rooms
| Level |
Type |
Length |
Width |
Dimensions |
|
Main Level |
Foyer |
|
|
17 x 11.5 |
|
Main Level |
Living Room |
|
|
19.5 x 18 |
|
Main Level |
Dining Room |
|
|
20 x 16 |
|
Main Level |
Kitchen |
|
|
12 x 15.5 |
|
Main Level |
Media |
|
|
14.5 x 10.5 |
|
Main Level |
Other |
|
|
Pantry 6.5 x 5.5 |
|
Main Level |
Bath (# Pieces 1-6) |
|
|
6. 6 x 4.4 |
|
Main Level |
Primary Bedroom |
|
|
13 x 14.5 |
|
Main Level |
Ensuite (# Pieces 2-6) |
|
|
22 x 10 |
|
Main Level |
Laundry Room |
|
|
9.5 x 7 |
|
Main Level |
Den |
|
|
11 x 11 |
|
Main Level |
Sunroom |
|
|
13 x 10.5 |
|
Main Level |
Storage |
|
|
13 x 8.5 |
|
Main Level |
Bath (# Pieces 1-6) |
|
|
6.5 x 4.6 |
|
Main Level |
Living Room |
|
|
Guest suite 17.5 x 12.5 |
|
Main Level |
Dining Room |
|
|
Guest suite 14.5 x 8 |
|
Main Level |
Kitchen |
|
|
Guest suite 11 x 8 |
|
Main Level |
Primary Bedroom |
|
|
Guest suite 10 x 9 |
|
Main Level |
Bedroom |
|
|
7 x 7 |
|
Main Level |
Bath (# Pieces 1-6) |
|
|
Guest suite 3 pc |
|
Main Level |
Utility Room |
|
|
Guest suite 7 x 4.5 |
https://www.realtor.ca/real-estate/27015290/668-highway-331-east-port-medway-east-port-medway

