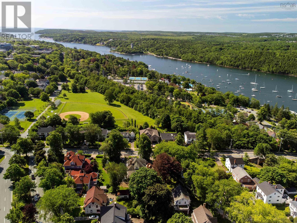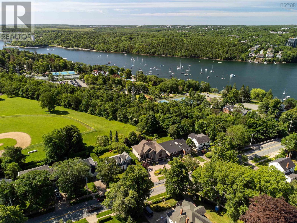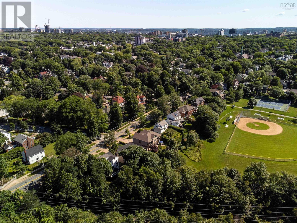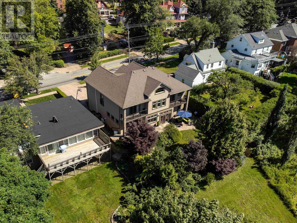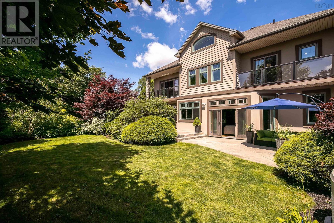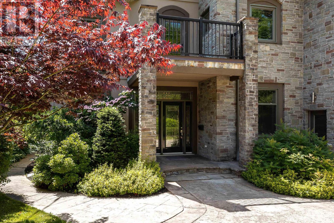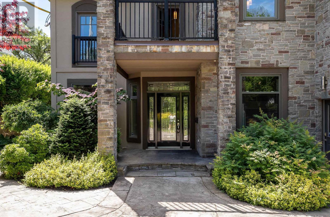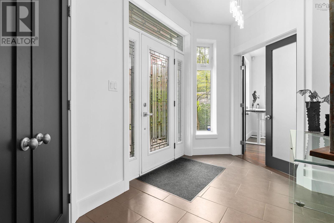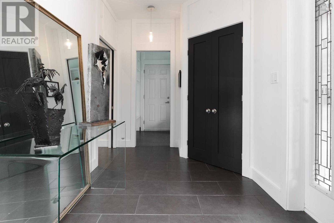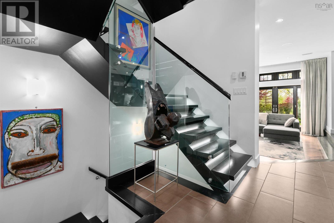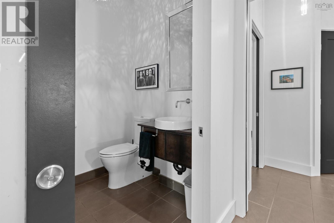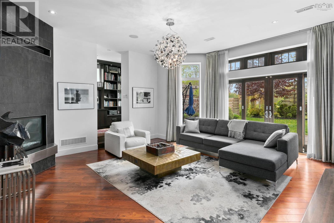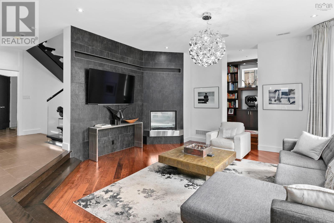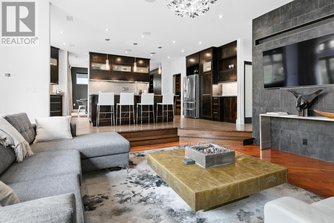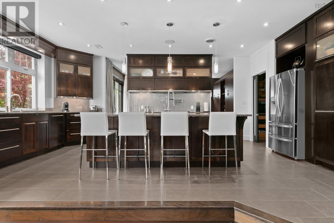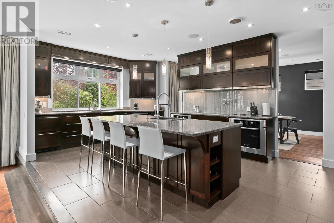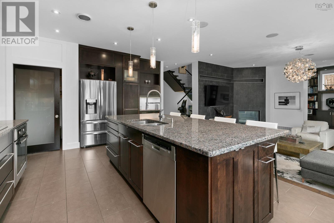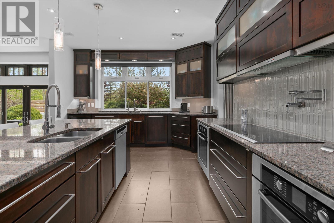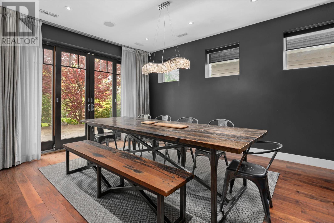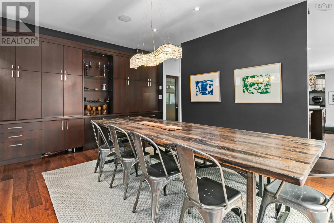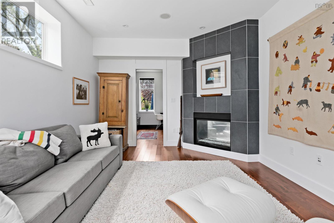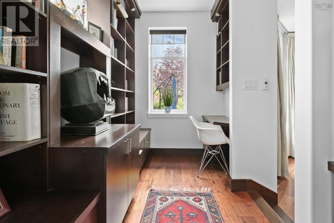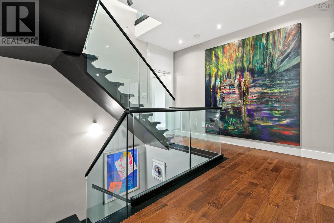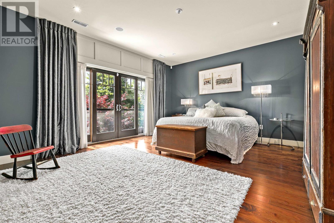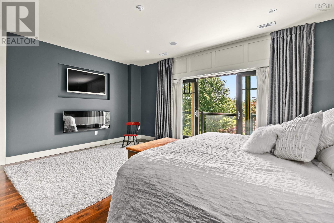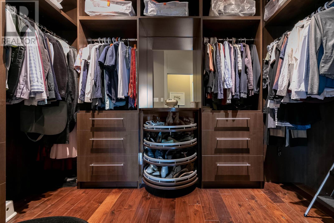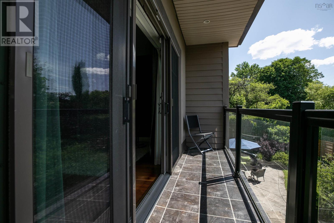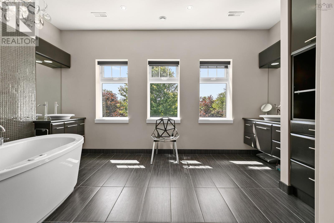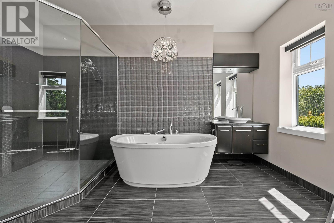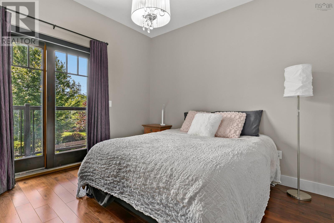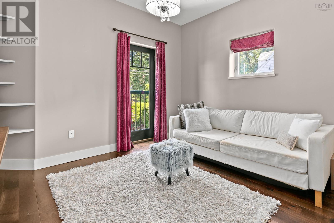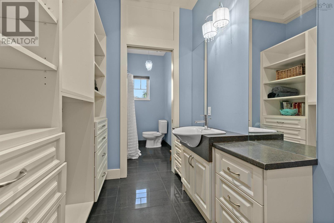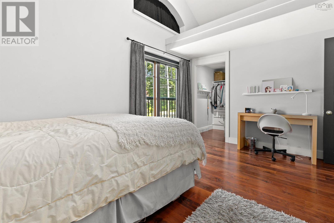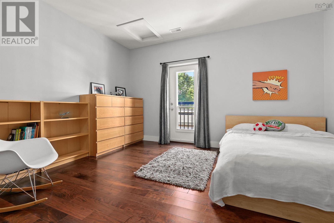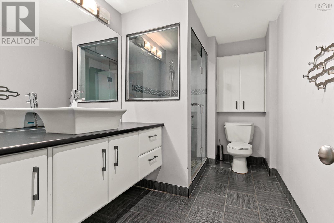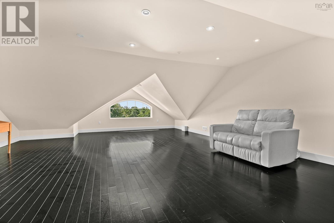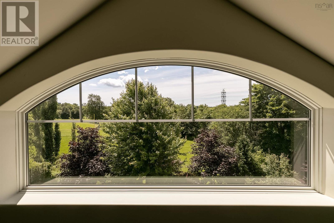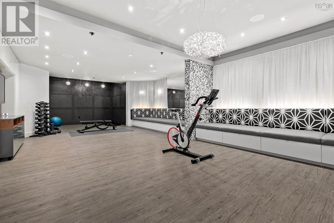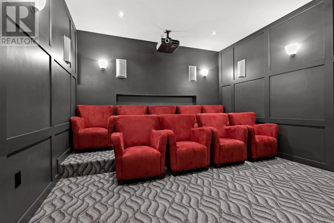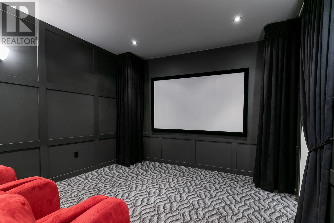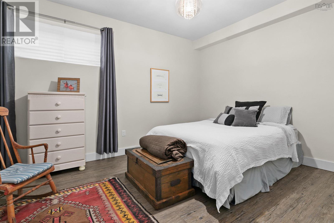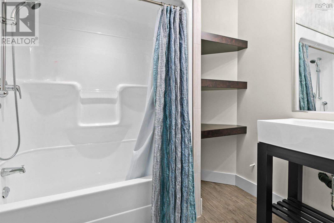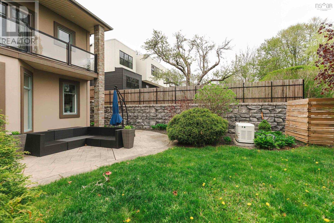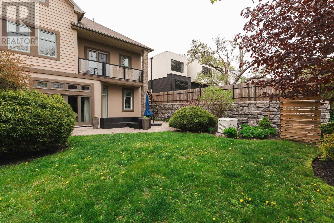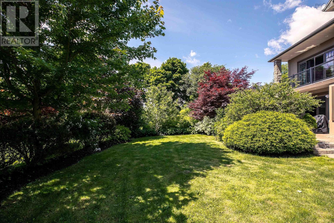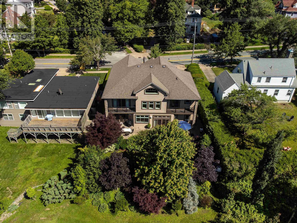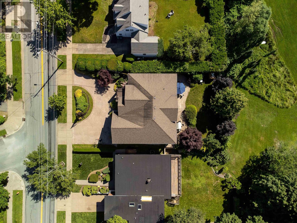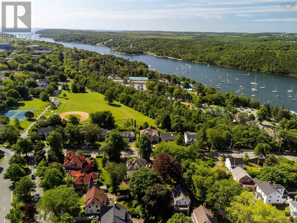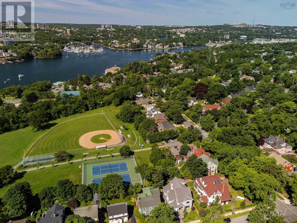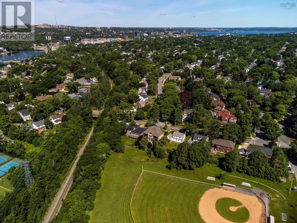6 Bedroom
5 Bathroom
5,573 ft2
Fireplace
Heat Pump
Landscaped
$2,499,000
The perfect Halifax home, 6640 Jubilee Road. Elegance throughout, ICF construction, backing onto Conrose Park. Mere minutes to The Waeg, sought after schools, Universities, cafes & restaurants, Hospitals and downtown. Beautifully landscaped grounds, with an in-ground irrigation system, private backyard space offering southern exposure. This 2.5 Storey home features high ceilings, floor to ceiling windows and stone exterior - just to name a few. Spacious layout and comfortable principal rooms, appealing to all. Large Chef's kitchen, featuring granite surfaces, abundance of cabinetry, double wall ovens, two dishwashers and pantry. Sunken living room, propane fireplace and grand patio doors, opening to the backyard oasis, making it the ideal place to entertain. Formal dining/living rooms, powder room and mudroom accessing the garage complete this level. The second level encompasses a huge master suite, private balcony, spa-like ensuite and four good sized bedrooms with two additional bathrooms. Generous third floor flex space with endless opportunities. Lower level will certainly impress with the enormous rec room, custom home theater and exclusive fifth bedroom and 4 pc bath. This exquisite home is certainly a must see! (id:40687)
Property Details
|
MLS® Number
|
202513763 |
|
Property Type
|
Single Family |
|
Community Name
|
Halifax |
|
Amenities Near By
|
Park, Playground, Public Transit, Shopping, Place Of Worship |
|
Community Features
|
Recreational Facilities, School Bus |
|
Equipment Type
|
Propane Tank |
|
Features
|
Level |
|
Rental Equipment Type
|
Propane Tank |
Building
|
Bathroom Total
|
5 |
|
Bedrooms Above Ground
|
5 |
|
Bedrooms Below Ground
|
1 |
|
Bedrooms Total
|
6 |
|
Appliances
|
Cooktop, Oven, Dishwasher, Dryer, Washer, Refrigerator |
|
Basement Development
|
Finished |
|
Basement Type
|
Full (finished) |
|
Constructed Date
|
2009 |
|
Construction Style Attachment
|
Detached |
|
Cooling Type
|
Heat Pump |
|
Exterior Finish
|
Stone, Stucco |
|
Fireplace Present
|
Yes |
|
Flooring Type
|
Ceramic Tile, Hardwood, Tile |
|
Foundation Type
|
Poured Concrete |
|
Half Bath Total
|
1 |
|
Stories Total
|
3 |
|
Size Interior
|
5,573 Ft2 |
|
Total Finished Area
|
5573 Sqft |
|
Type
|
House |
|
Utility Water
|
Municipal Water |
Parking
|
Garage
|
|
|
Attached Garage
|
|
|
Concrete
|
|
Land
|
Acreage
|
No |
|
Land Amenities
|
Park, Playground, Public Transit, Shopping, Place Of Worship |
|
Landscape Features
|
Landscaped |
|
Sewer
|
Municipal Sewage System |
|
Size Irregular
|
0.1951 |
|
Size Total
|
0.1951 Ac |
|
Size Total Text
|
0.1951 Ac |
Rooms
| Level |
Type |
Length |
Width |
Dimensions |
|
Second Level |
Primary Bedroom |
|
|
17.8 x 15.1 |
|
Second Level |
Ensuite (# Pieces 2-6) |
|
|
13.2 x 14.3 |
|
Second Level |
Bedroom |
|
|
14.1 x 11.6 |
|
Second Level |
Bedroom |
|
|
13.9 x 14.6 |
|
Second Level |
Bath (# Pieces 1-6) |
|
|
11. x 6.4 |
|
Second Level |
Bedroom |
|
|
11.5 x 10.9 |
|
Second Level |
Bedroom |
|
|
11.5 x 10.11 |
|
Second Level |
Bath (# Pieces 1-6) |
|
|
13.9 x 6.5 |
|
Third Level |
Family Room |
|
|
20.8 x 28 |
|
Lower Level |
Bath (# Pieces 1-6) |
|
|
9. x 6.10 |
|
Lower Level |
Bedroom |
|
|
11.6 x 15.7 |
|
Lower Level |
Other |
|
|
Gym (8.11 x 11.2) |
|
Lower Level |
Recreational, Games Room |
|
|
27.7 x 19.2 |
|
Lower Level |
Other |
|
|
Theatre (12.8 x 15.2) |
|
Main Level |
Living Room |
|
|
11.5 x 18.2 |
|
Main Level |
Kitchen |
|
|
17.9 x 24.2 |
|
Main Level |
Family Room |
|
|
17.5 x 17.7 |
|
Main Level |
Den |
|
|
7. x 11.3 |
|
Main Level |
Dining Room |
|
|
12.8 x 16.2 |
|
Main Level |
Bath (# Pieces 1-6) |
|
|
4.11 x 6.2 |
|
Main Level |
Mud Room |
|
|
9.10 x 12.1 |
https://www.realtor.ca/real-estate/28430637/6640-jubilee-road-halifax-halifax

