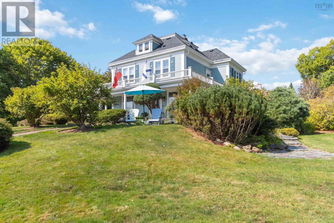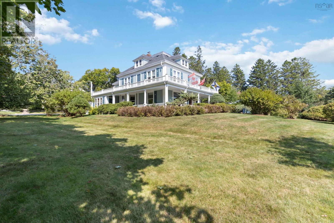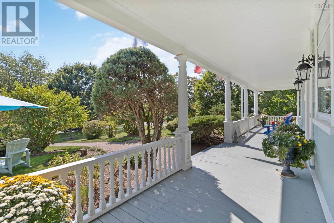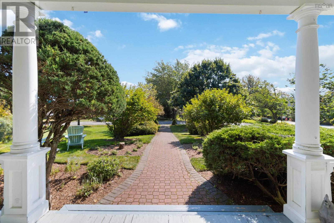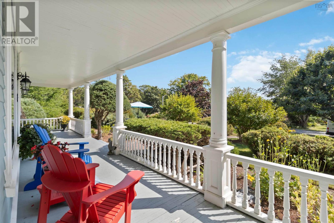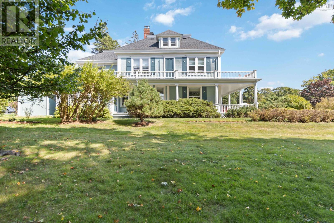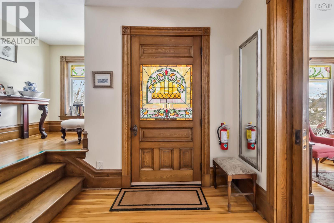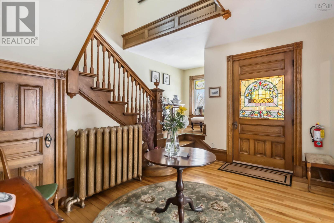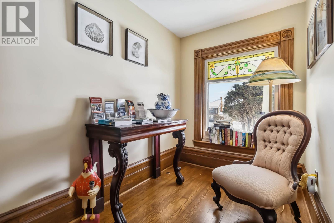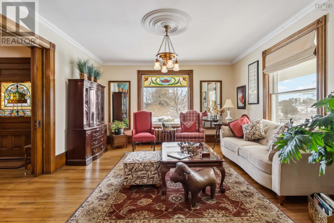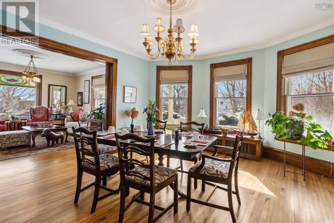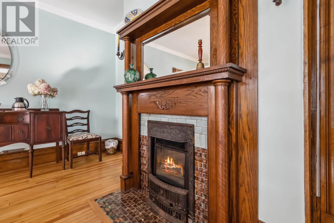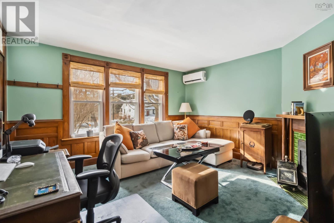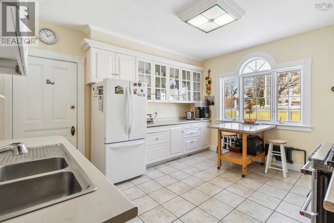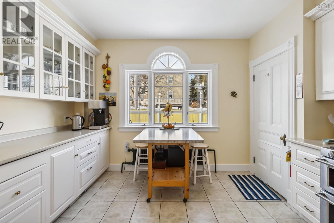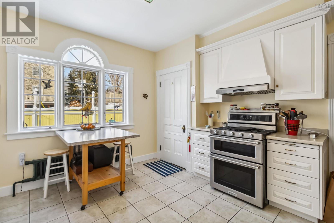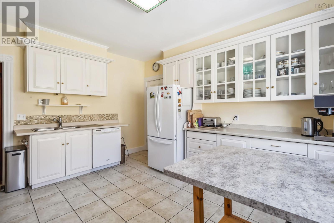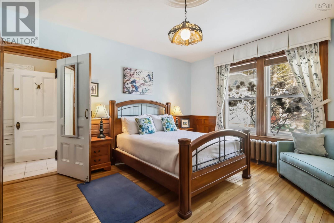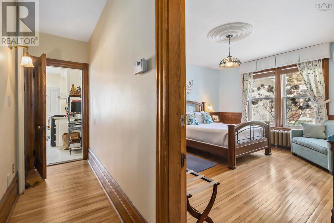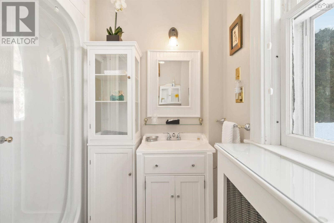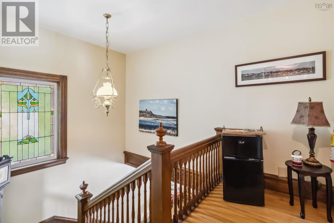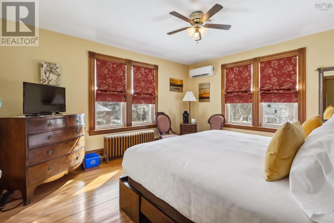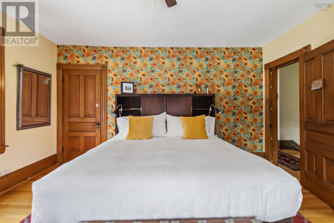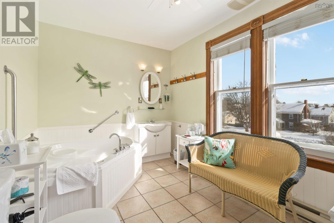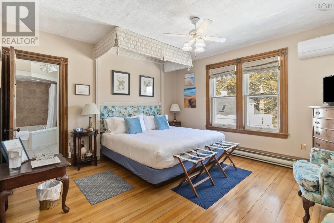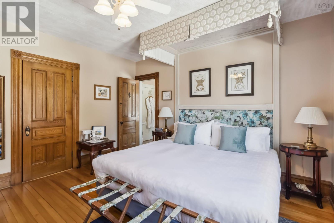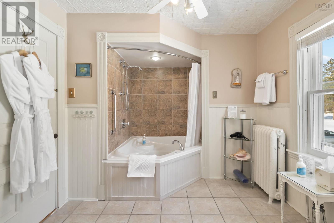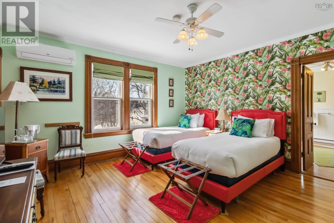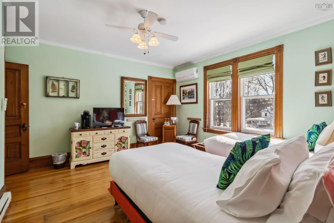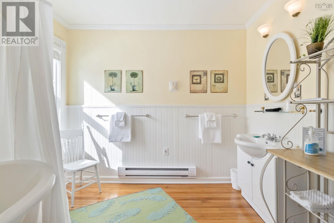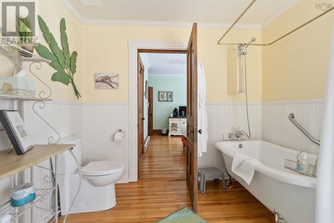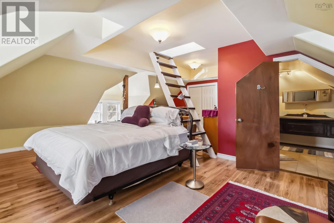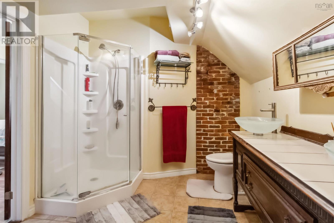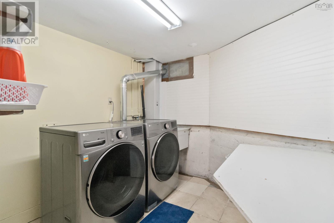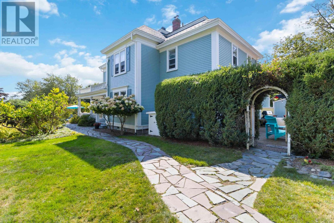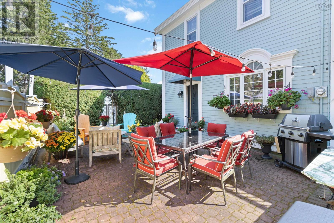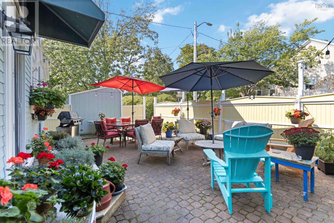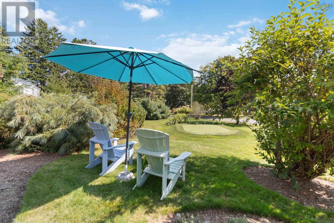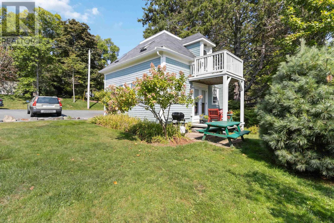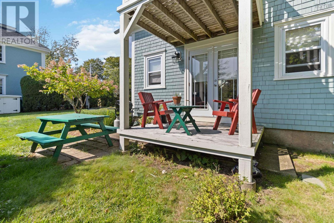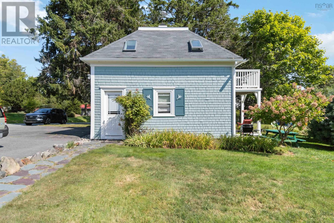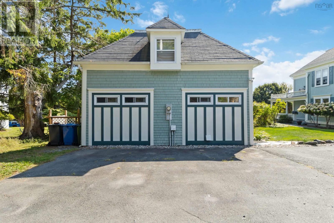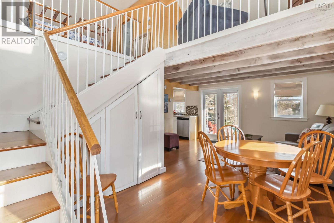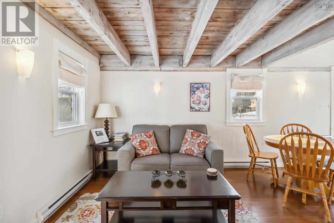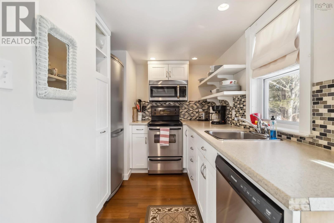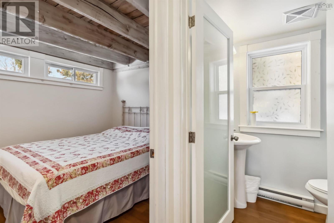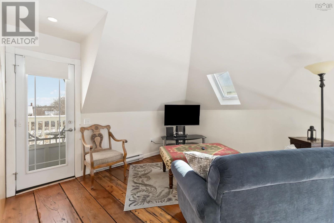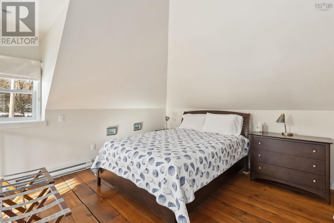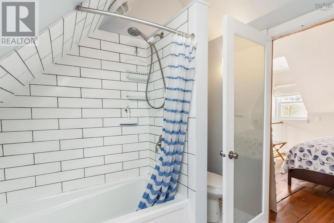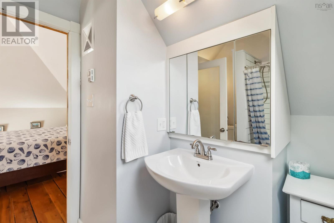5 Bedroom
5 Bathroom
3,131 ft2
Wall Unit, Window Air Conditioner, Heat Pump
Landscaped
$1,399,000
Alicion Bed and Breakfast is one of Nova Scotia finest tourism properties and a prestigious and historical house in Lunenburg. Offered as a fully furnished, well equipped turnkey business in a prime location, this stunning century- old home has been meticulously maintained to showcase its original woodwork, elegant stained glass, and a timeless charm. The house has four beautifully appointed guest rooms arranged over the ground and first floors, each with its own ensuite, and an owners suite on the 3rd floor. The property also includes a charming 2 bedroom 1 1/2-bathroom Carriage House offering potential for additional income. Modern conveniences blend seamlessly with historic charm with five heat pumps installed throughout and air conditioning in the owners suite. Recent upgrades include new appliances in both the main house and Carriage House, and aside from annual servicing and spot maintenance, the entire house has been painted, shingled, had new gutters, and substantial and ongoing landscaping maintenance over the last 6 years. Situated in a quiet and desirable location, guests can easily walk to the waterfront, restaurants and attractions of the UNESCO designated town of Lunenburg. The business generates over $115K cash flow with a 5-month season, offering significant growth potential. The current owners are retiring to the Old Town and will be happy to lend advice if needed. This exceptional offering includes the property and the intellectual property, providing a seamless transition for the next owner whether for a lifestyle change or a thriving hospitality investment. Alicion Bed and Breakfast is a rare and extraordinary opportunity to own a piece of Nova Scotia's hospitality heritage. (id:40687)
Property Details
|
MLS® Number
|
202516140 |
|
Property Type
|
Single Family |
|
Community Name
|
Lunenburg |
|
Amenities Near By
|
Golf Course, Park, Shopping, Place Of Worship |
|
Community Features
|
School Bus |
|
Equipment Type
|
Propane Tank |
|
Features
|
Sloping |
|
Rental Equipment Type
|
Propane Tank |
Building
|
Bathroom Total
|
5 |
|
Bedrooms Above Ground
|
5 |
|
Bedrooms Total
|
5 |
|
Age
|
114 Years |
|
Appliances
|
Range - Gas, Dishwasher, Dryer - Electric, Washer, Refrigerator |
|
Basement Development
|
Partially Finished |
|
Basement Type
|
Full (partially Finished) |
|
Construction Style Attachment
|
Detached |
|
Cooling Type
|
Wall Unit, Window Air Conditioner, Heat Pump |
|
Exterior Finish
|
Wood Shingles |
|
Flooring Type
|
Hardwood, Tile |
|
Foundation Type
|
Poured Concrete |
|
Stories Total
|
3 |
|
Size Interior
|
3,131 Ft2 |
|
Total Finished Area
|
3131 Sqft |
|
Type
|
House |
|
Utility Water
|
Municipal Water |
Parking
|
Garage
|
|
|
Detached Garage
|
|
|
Gravel
|
|
|
Parking Space(s)
|
|
Land
|
Acreage
|
No |
|
Land Amenities
|
Golf Course, Park, Shopping, Place Of Worship |
|
Landscape Features
|
Landscaped |
|
Sewer
|
Municipal Sewage System |
|
Size Irregular
|
0.6919 |
|
Size Total
|
0.6919 Ac |
|
Size Total Text
|
0.6919 Ac |
Rooms
| Level |
Type |
Length |
Width |
Dimensions |
|
Second Level |
Bedroom |
|
|
13.9 x 14.8 |
|
Second Level |
Ensuite (# Pieces 2-6) |
|
|
8.4 x 14 -jog |
|
Second Level |
Bedroom |
|
|
14 x12.6 |
|
Second Level |
Ensuite (# Pieces 2-6) |
|
|
9 x 9.8 -jog |
|
Second Level |
Bedroom |
|
|
13 x 13.9 |
|
Second Level |
Ensuite (# Pieces 2-6) |
|
|
9 x 8.2 |
|
Third Level |
Bedroom |
|
|
18.2 x 25 |
|
Third Level |
Ensuite (# Pieces 2-6) |
|
|
10.3 x 8 |
|
Main Level |
Kitchen |
|
|
14.1 x 12.8 |
|
Main Level |
Den |
|
|
13.3 x 14.2 |
|
Main Level |
Dining Room |
|
|
17.8 x 15 -jog |
|
Main Level |
Living Room |
|
|
15.10 x 14.4 |
|
Main Level |
Primary Bedroom |
|
|
15.3 x 13.9 |
|
Main Level |
Ensuite (# Pieces 2-6) |
|
|
8.4 x 4.2 |
https://www.realtor.ca/real-estate/28537981/66-mcdonald-street-lunenburg-lunenburg

