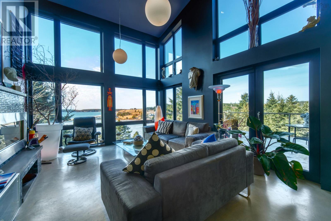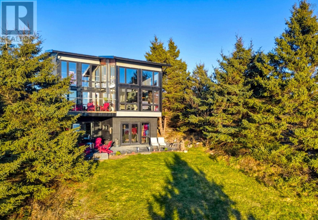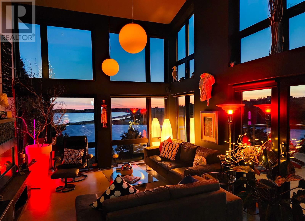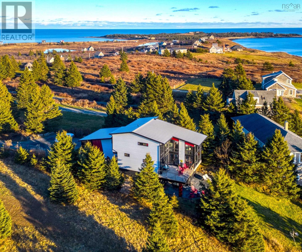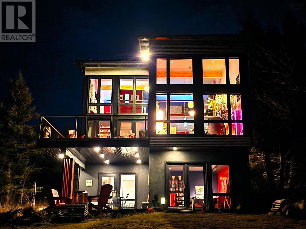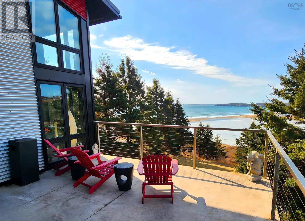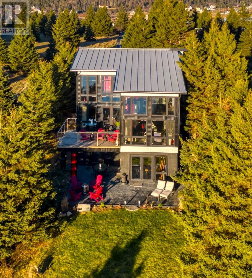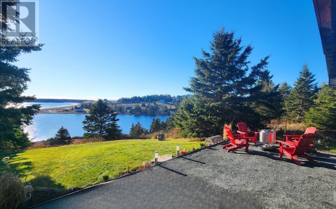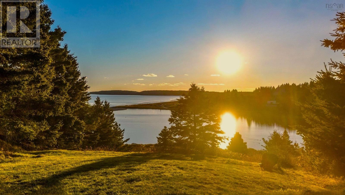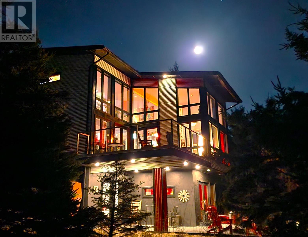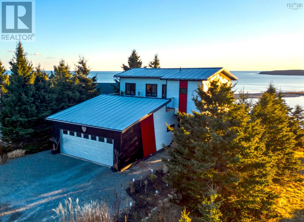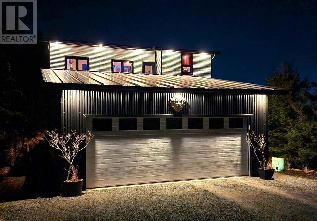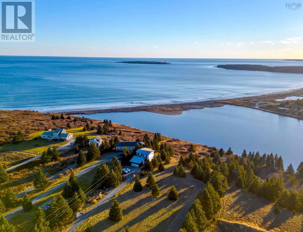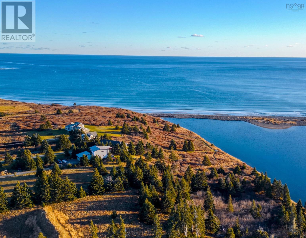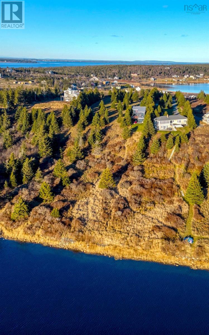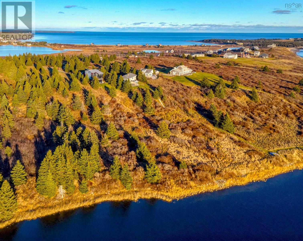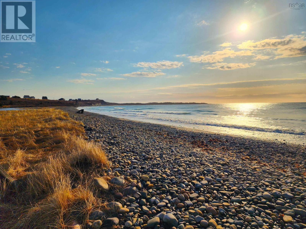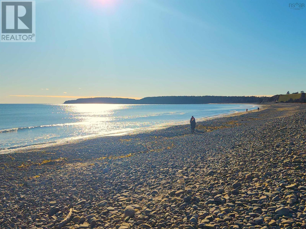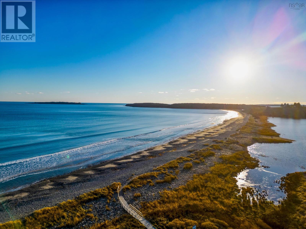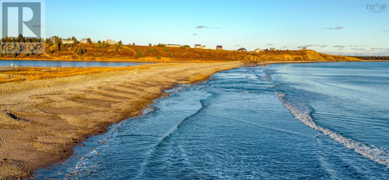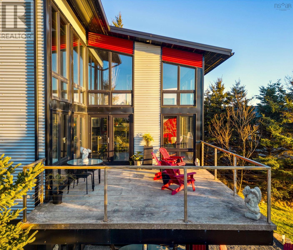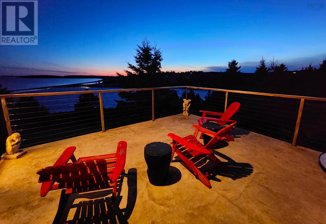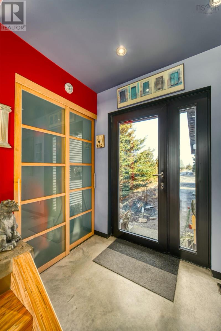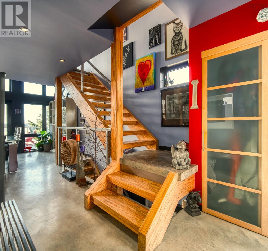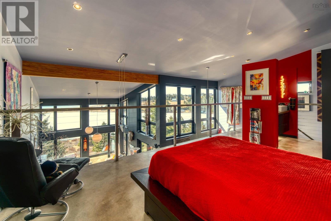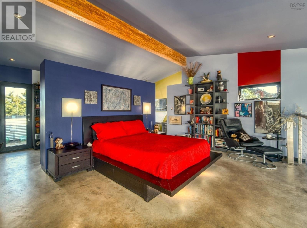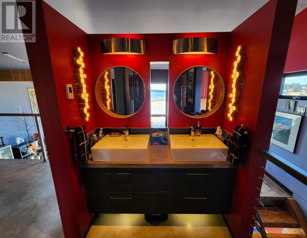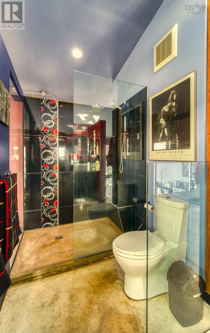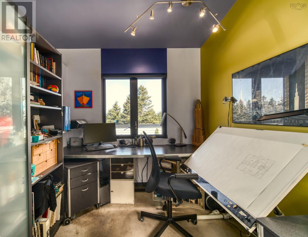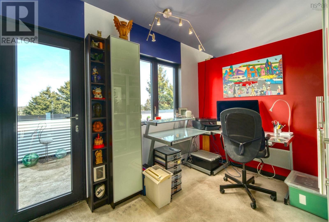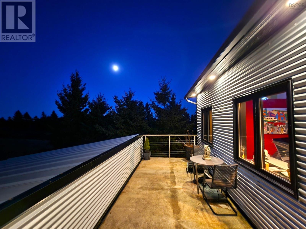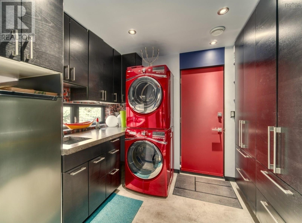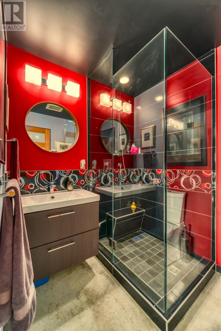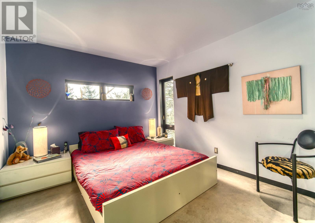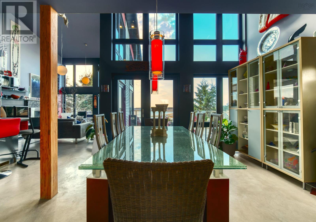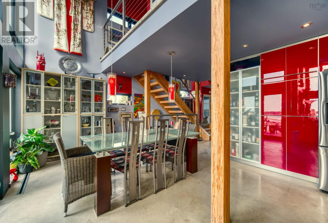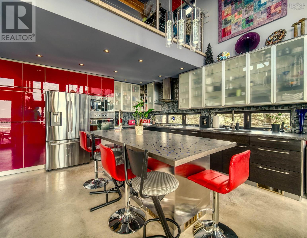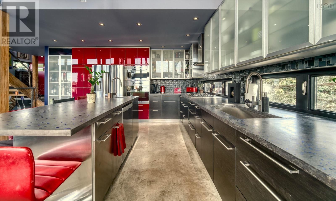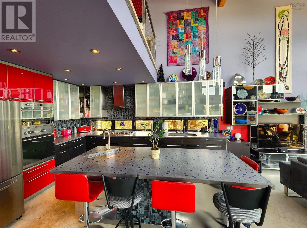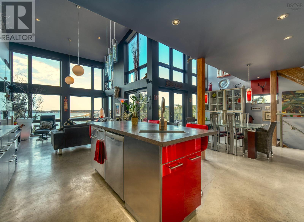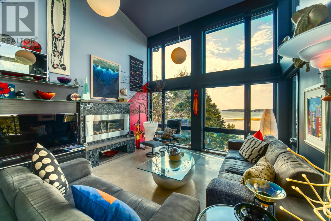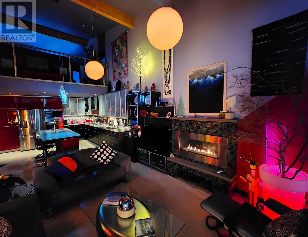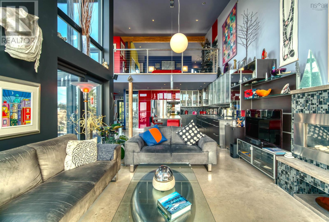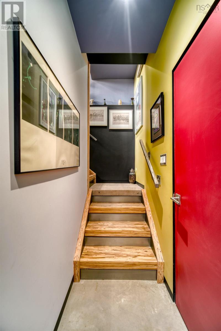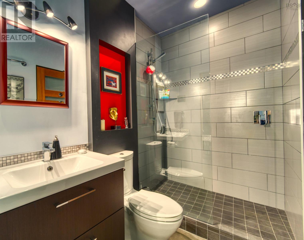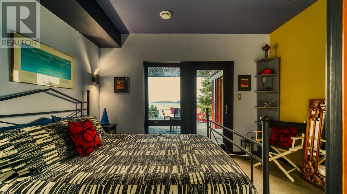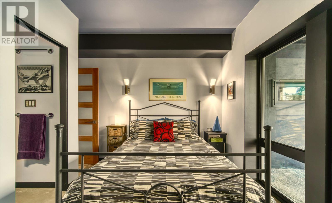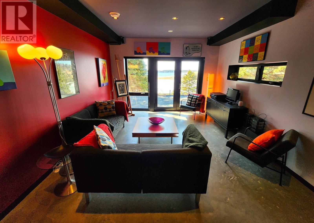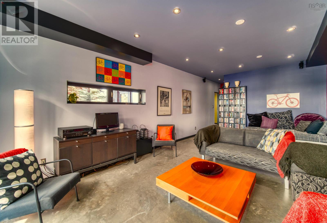3 Bedroom
3 Bathroom
2,506 ft2
Contemporary
Fireplace
Central Air Conditioning
Waterfront
Acreage
$1,550,000
Kingsburg's Beach Hill in Nova Scotia is known locally as one of the most beautiful, oceanfront headlands in Atlantic Canada. This unique custom designed, fuel efficient ( Geothermal ), three level, contemporary home, with its floor to ceiling windows, stunningly captures the panoramic southwest-facing views over Hirtles Beach and beyond to Gaff Point. As one enters the home, you are immediately drawn to the views. Next your eyes will notice the bespoke-design of the Paralam staircase which adds texture and warmth to this inviting space. The main level consists of an open-concept, living-dining-kitchen area enveloped by the two-story height, commercial-grade windows that bathe the space in natural light. Garden doors provide access to a large patio perfect for evening dinners - with the sunset as your backdrop. A spacious bedroom with an ensuite, located near the laundry and rear entry off the garage is a well considered design for easy access. As one moves to the upper level, a modern, open loft reveals itself with a unique and light-filled dramatic ensuite still with a view to the ocean neatly captured between the mirrors. Also at this upper level, a large walk-in closet and two smaller rooms function as either office or den and a large rear deck that offers privacy for the primary bedroom loft suite. In the lower level there is a utility room and large storage room along with a third bedroom and generous family room - both of which open onto the patio to ensure easy entertaining for family and friends. A double width attached, heated garage is deep enough to allow for a third vehicle or additional storage. This home provides direct waterfront access to Hirtles Pond and is easy walking distance to Hirtles Beach and Gaff Point. Only five mins to the local institution known as the " The Rose Bay General Store and Bistro " and 20 mins to the UNESCO Town of Lunenburg and just under 90 mins to the city of Halifax and the Airport. One sunset and you will never leave. (id:40687)
Property Details
|
MLS® Number
|
202505326 |
|
Property Type
|
Single Family |
|
Community Name
|
Kingsburg |
|
Amenities Near By
|
Place Of Worship, Beach |
|
Equipment Type
|
Propane Tank |
|
Rental Equipment Type
|
Propane Tank |
|
View Type
|
Lake View, Ocean View, View Of Water |
|
Water Front Type
|
Waterfront |
Building
|
Bathroom Total
|
3 |
|
Bedrooms Above Ground
|
2 |
|
Bedrooms Below Ground
|
1 |
|
Bedrooms Total
|
3 |
|
Appliances
|
Cooktop - Propane, Oven, Dishwasher, Dryer, Washer, Freezer, Microwave, Refrigerator, Water Purifier |
|
Architectural Style
|
Contemporary |
|
Construction Style Attachment
|
Detached |
|
Cooling Type
|
Central Air Conditioning |
|
Exterior Finish
|
Steel, Stucco |
|
Fireplace Present
|
Yes |
|
Flooring Type
|
Concrete |
|
Foundation Type
|
Concrete Block, Poured Concrete |
|
Stories Total
|
2 |
|
Size Interior
|
2,506 Ft2 |
|
Total Finished Area
|
2506 Sqft |
|
Type
|
House |
|
Utility Water
|
Drilled Well |
Parking
|
Garage
|
|
|
Attached Garage
|
|
|
Gravel
|
|
|
Parking Space(s)
|
|
Land
|
Acreage
|
Yes |
|
Land Amenities
|
Place Of Worship, Beach |
|
Sewer
|
Septic System |
|
Size Irregular
|
1.09 |
|
Size Total
|
1.09 Ac |
|
Size Total Text
|
1.09 Ac |
Rooms
| Level |
Type |
Length |
Width |
Dimensions |
|
Second Level |
Other |
|
|
Hallway 3.1 x 10.1 |
|
Second Level |
Ensuite (# Pieces 2-6) |
|
|
5.5 x 11.6 |
|
Second Level |
Primary Bedroom |
|
|
11.3 x 15 |
|
Second Level |
Den |
|
|
7.8 x 10.6 |
|
Second Level |
Den |
|
|
8. x 10.8 |
|
Second Level |
Other |
|
|
Walk in Closet 6.8 x 9.8 |
|
Second Level |
Ensuite (# Pieces 2-6) |
|
|
5. x 8.9 |
|
Second Level |
Other |
|
|
2nd Level Deck 7.11 x 21.9 |
|
Lower Level |
Other |
|
|
Hallway 6.11 x 9.7 |
|
Lower Level |
Storage |
|
|
15.3 x 15.10 |
|
Lower Level |
Family Room |
|
|
12.6 x 20.8 |
|
Lower Level |
Bedroom |
|
|
9.11 x 13.1 |
|
Lower Level |
Other |
|
|
Patio 26.7 x 27 |
|
Main Level |
Foyer |
|
|
3.0 x 15.6 |
|
Main Level |
Laundry Room |
|
|
7.11 x 10.5 |
|
Main Level |
Bedroom |
|
|
10.2 x 13.2 |
|
Main Level |
Ensuite (# Pieces 2-6) |
|
|
6.3 x 6.10 |
|
Main Level |
Other |
|
|
Hallway 5.1 x 12.10 |
|
Main Level |
Dining Room |
|
|
8.10 x 10.1 |
|
Main Level |
Kitchen |
|
|
14.6 x 16.9 |
|
Main Level |
Living Room |
|
|
13.3 x 15.3 |
|
Main Level |
Other |
|
|
Main Front Deck 14. x 15.8 |
https://www.realtor.ca/real-estate/28048779/66-beach-hill-road-kingsburg-kingsburg

