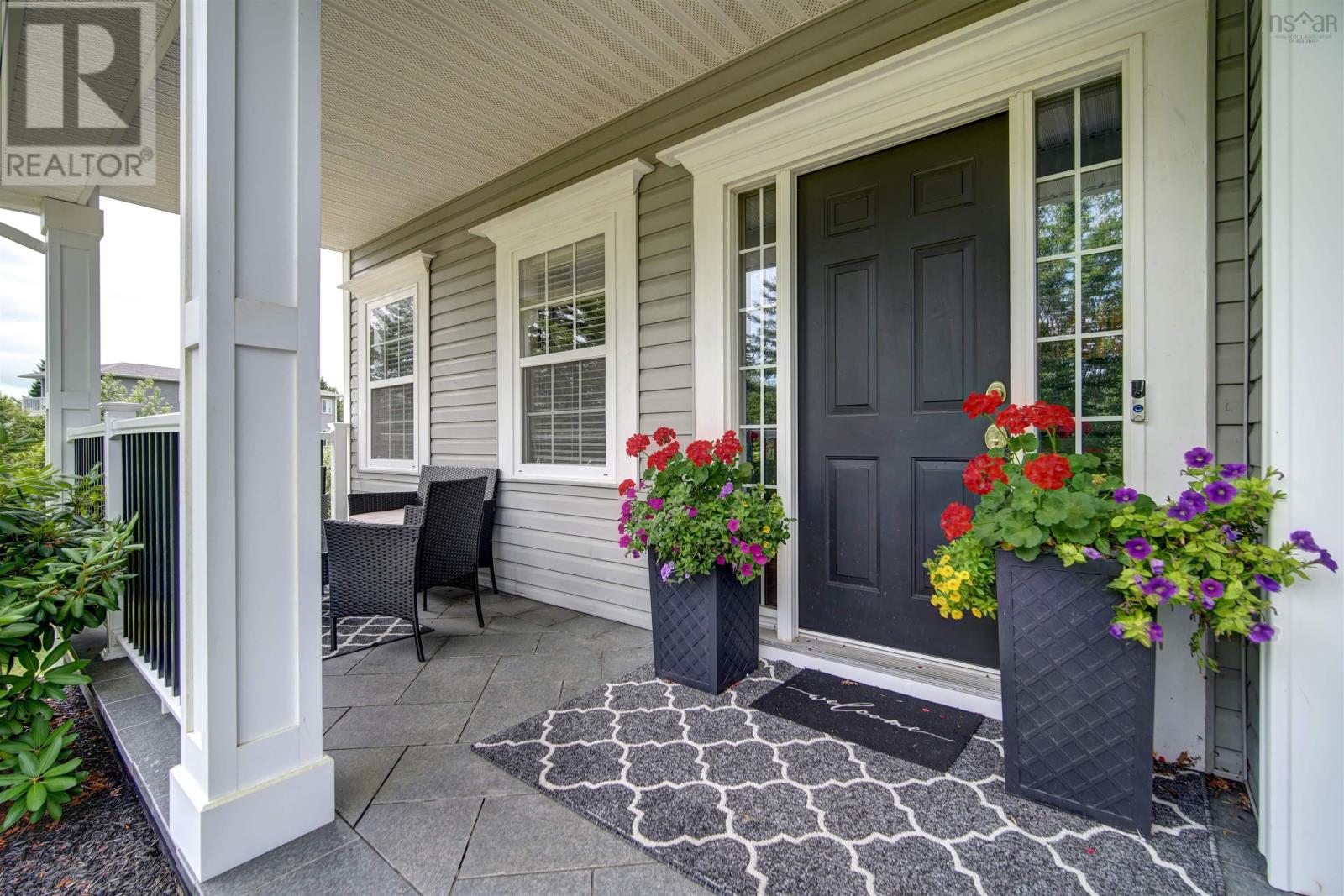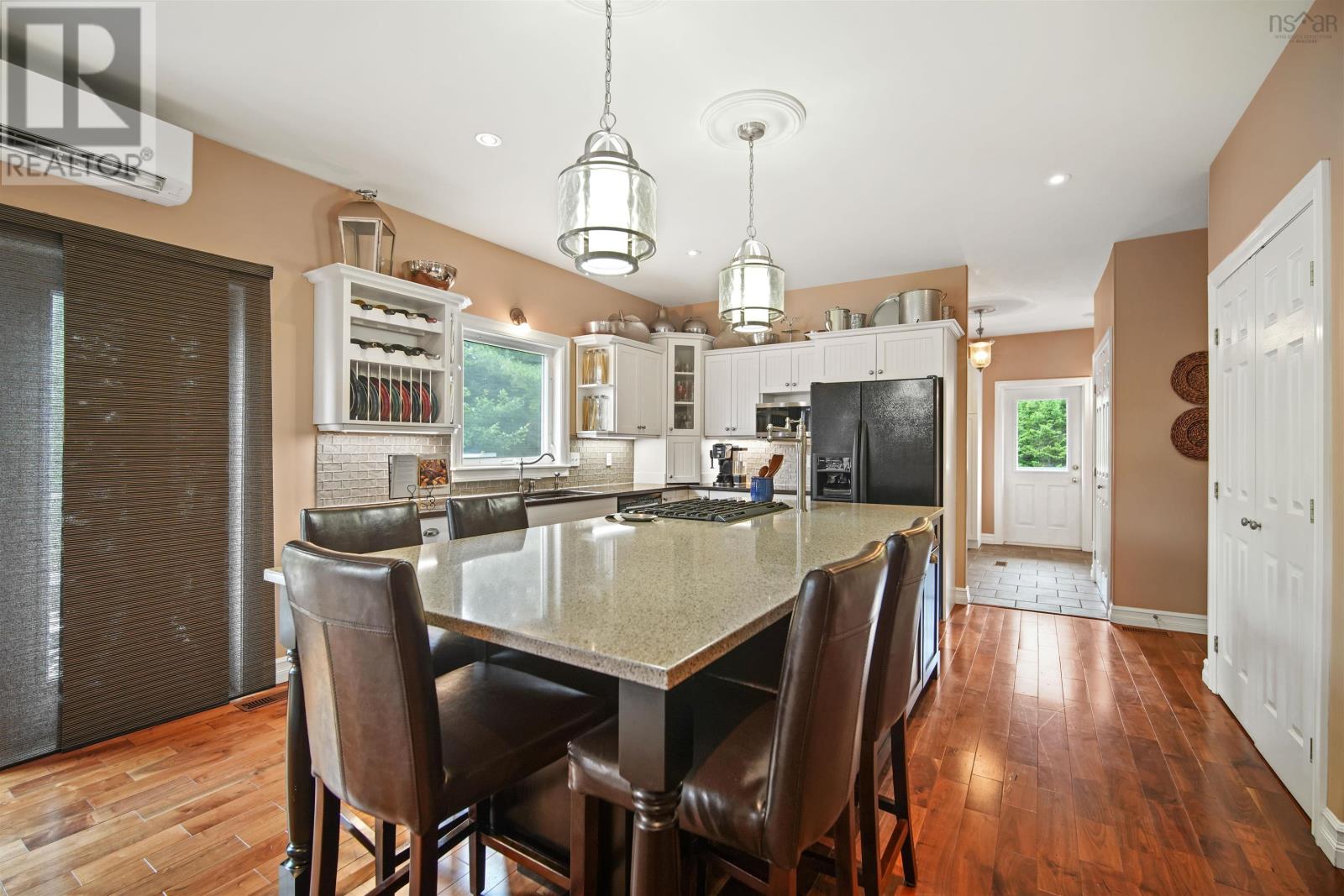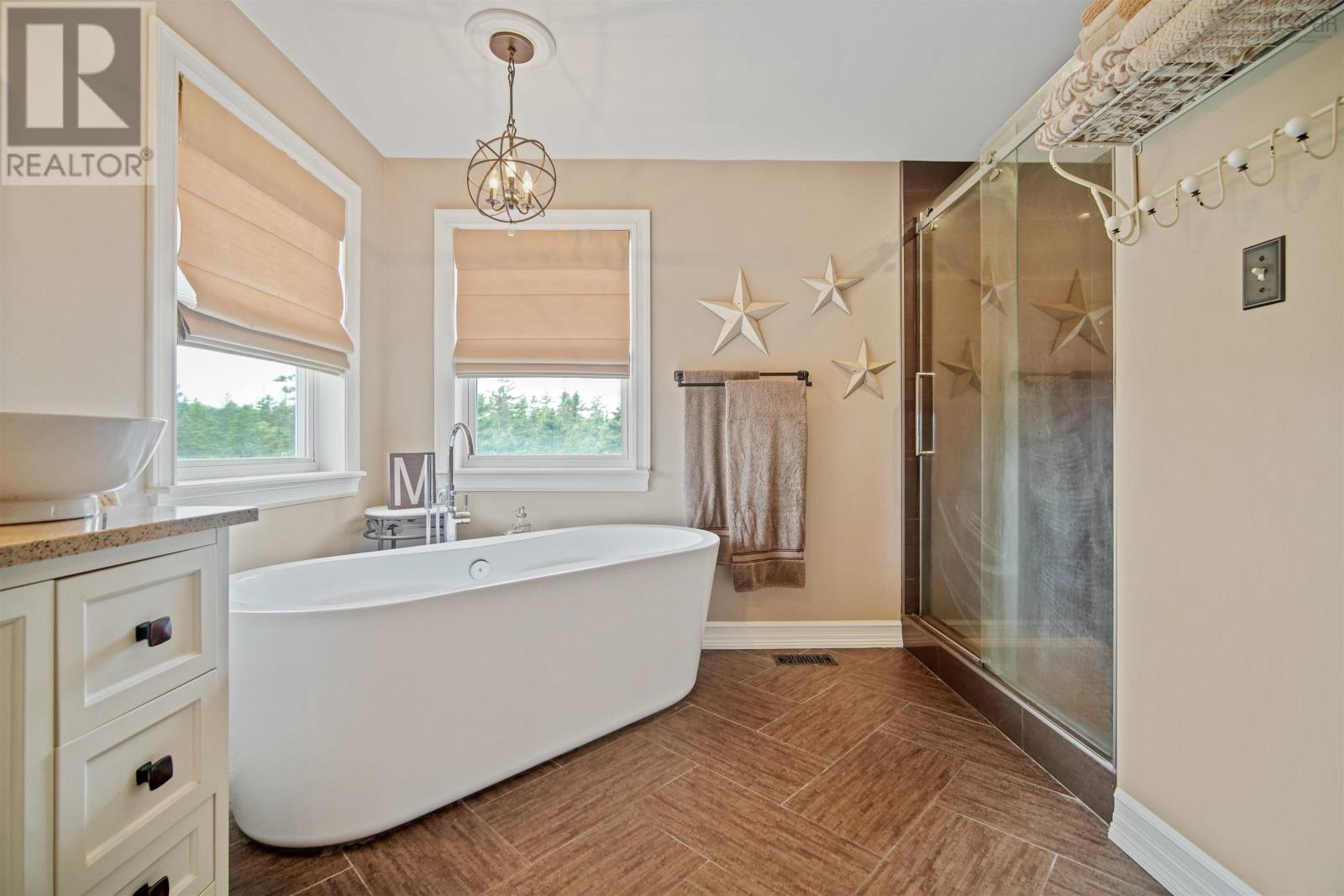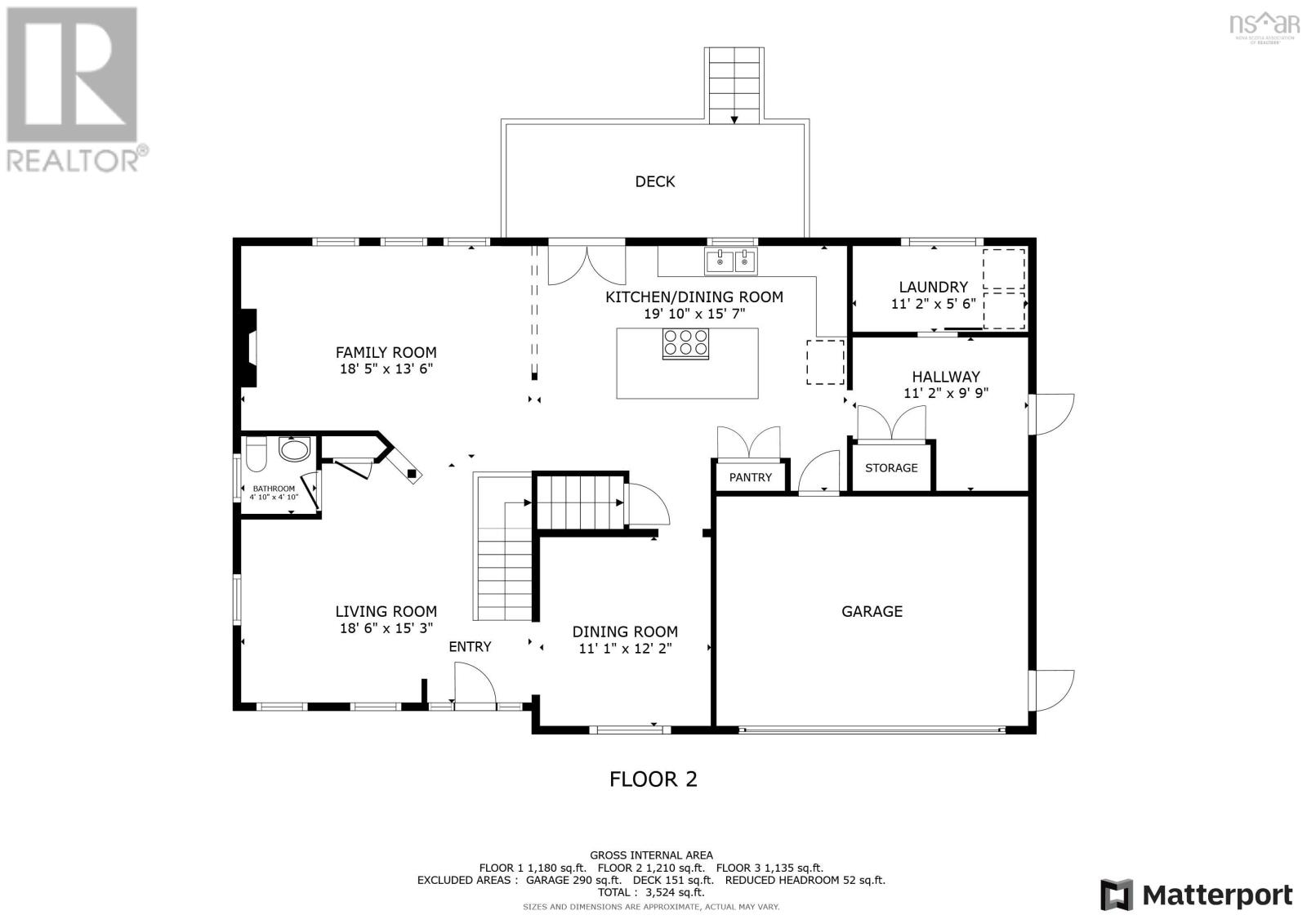5 Bedroom
4 Bathroom
3,482 ft2
Fireplace
Inground Pool
Heat Pump
Acreage
Landscaped
$945,000
This beautifully maintained 5-bedroom home offers the perfect blend of privacy and retreat, nestled on 2 acres in a natural setting. Located on a quiet cul-de-sac in the desirable Kingswood subdivision, the home and property have been thoughtfully updated throughout. Beautiful landscaping surrounds an outstanding in-ground pool and hot tub, with all-day sunshine providing endless opportunities for entertaining and relaxation. Pride of ownership is evident as you step inside. The main floor flows seamlessly with formal living and dining rooms, along with a spacious yet cozy family room featuring a propane fireplace. The kitchen is designed for function and style, with ample prep and cupboard space, plus an impressive center island with stone surfaces, seating, and a built-in stovetop. A large mudroom and convenient laundry room off the side entrance are ideal for a busy family. Upstairs, youll find four generously sized bedrooms, including a primary suite with two large closets and a full ensuite featuring a soaker tub and custom walk-in shower. The lower level includes a home office, large gym and rec room, fifth bedroom, and additional bath. Recent upgrades include an efficient propane heating system, ductless heat pump, new roof shingles, and a new pool liner. Outside, enjoy paved parking for several vehicles, storage sheds for pool and garden tools, and plenty of space for kids or pets to play. This is an exceptional home in a welcoming neighbourhoodtruly move-in ready with quick occupancy available. Enjoy peaceful country living just minutes from all the amenities of West Bedford. Book your viewing today! (id:40687)
Property Details
|
MLS® Number
|
202505675 |
|
Property Type
|
Single Family |
|
Community Name
|
Hammonds Plains |
|
Amenities Near By
|
Park, Playground |
|
Community Features
|
School Bus |
|
Features
|
Level |
|
Pool Type
|
Inground Pool |
|
Structure
|
Shed |
Building
|
Bathroom Total
|
4 |
|
Bedrooms Above Ground
|
4 |
|
Bedrooms Below Ground
|
1 |
|
Bedrooms Total
|
5 |
|
Appliances
|
Range, Dishwasher, Dryer, Washer, Microwave Range Hood Combo, Refrigerator, Hot Tub |
|
Basement Development
|
Finished |
|
Basement Features
|
Walk Out |
|
Basement Type
|
Full (finished) |
|
Constructed Date
|
2002 |
|
Construction Style Attachment
|
Detached |
|
Cooling Type
|
Heat Pump |
|
Exterior Finish
|
Vinyl |
|
Fireplace Present
|
Yes |
|
Flooring Type
|
Ceramic Tile, Hardwood, Laminate, Other |
|
Foundation Type
|
Poured Concrete |
|
Half Bath Total
|
1 |
|
Stories Total
|
2 |
|
Size Interior
|
3,482 Ft2 |
|
Total Finished Area
|
3482 Sqft |
|
Type
|
House |
|
Utility Water
|
Drilled Well |
Parking
Land
|
Acreage
|
Yes |
|
Land Amenities
|
Park, Playground |
|
Landscape Features
|
Landscaped |
|
Sewer
|
Septic System |
|
Size Irregular
|
1.9496 |
|
Size Total
|
1.9496 Ac |
|
Size Total Text
|
1.9496 Ac |
Rooms
| Level |
Type |
Length |
Width |
Dimensions |
|
Second Level |
Bedroom |
|
|
19..6 x 11..8 +J / |
|
Second Level |
Bedroom |
|
|
10..6 x 9..6 / |
|
Second Level |
Bedroom |
|
|
10. x 10. / |
|
Second Level |
Primary Bedroom |
|
|
18..6 x 11..6 / |
|
Second Level |
Ensuite (# Pieces 2-6) |
|
|
12. x 8..7 /na |
|
Second Level |
Bath (# Pieces 1-6) |
|
|
10. x 5..6 / |
|
Basement |
Den |
|
|
11..2 x 10..2 |
|
Basement |
Games Room |
|
|
24..6 x 17..10 / |
|
Basement |
Other |
|
|
20..10 x 10..2 / |
|
Basement |
Bedroom |
|
|
17. x 8..7 / |
|
Basement |
Bath (# Pieces 1-6) |
|
|
7. x 9 |
|
Basement |
Mud Room |
|
|
10..4 x 9..10 / |
|
Main Level |
Living Room |
|
|
12. x 11..7 /na |
|
Main Level |
Dining Room |
|
|
12. x 10..6 /na |
|
Main Level |
Kitchen |
|
|
19..6 x 13..8 / |
|
Main Level |
Family Room |
|
|
20. x 11..6 / |
|
Main Level |
Bath (# Pieces 1-6) |
|
|
4. x 7 |
|
Main Level |
Laundry Room |
|
|
10..10 x 5..8 / |
|
Main Level |
Mud Room |
|
|
10..10 x 10. / |
https://www.realtor.ca/real-estate/28066248/65-lake-mist-drive-hammonds-plains-hammonds-plains




















































