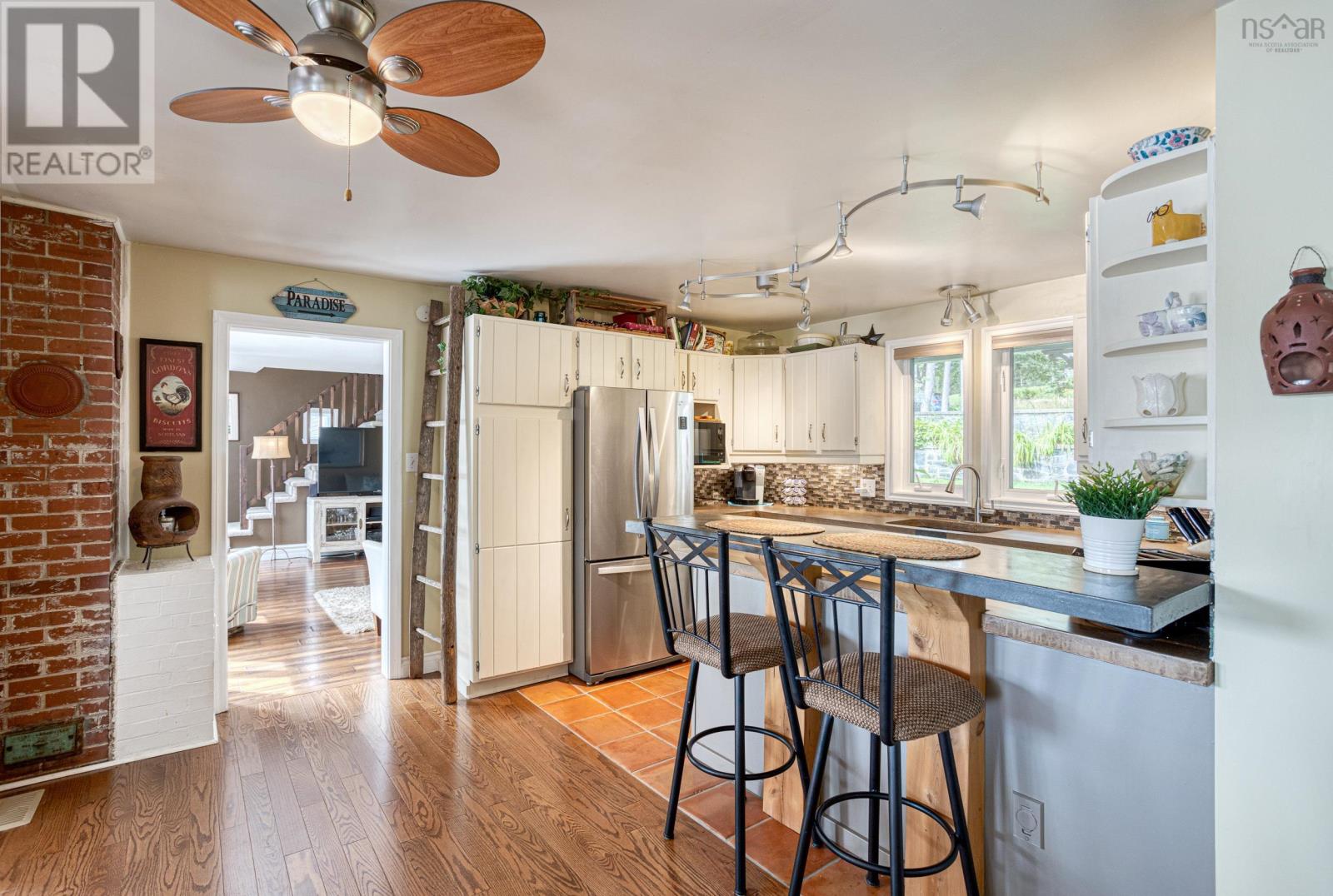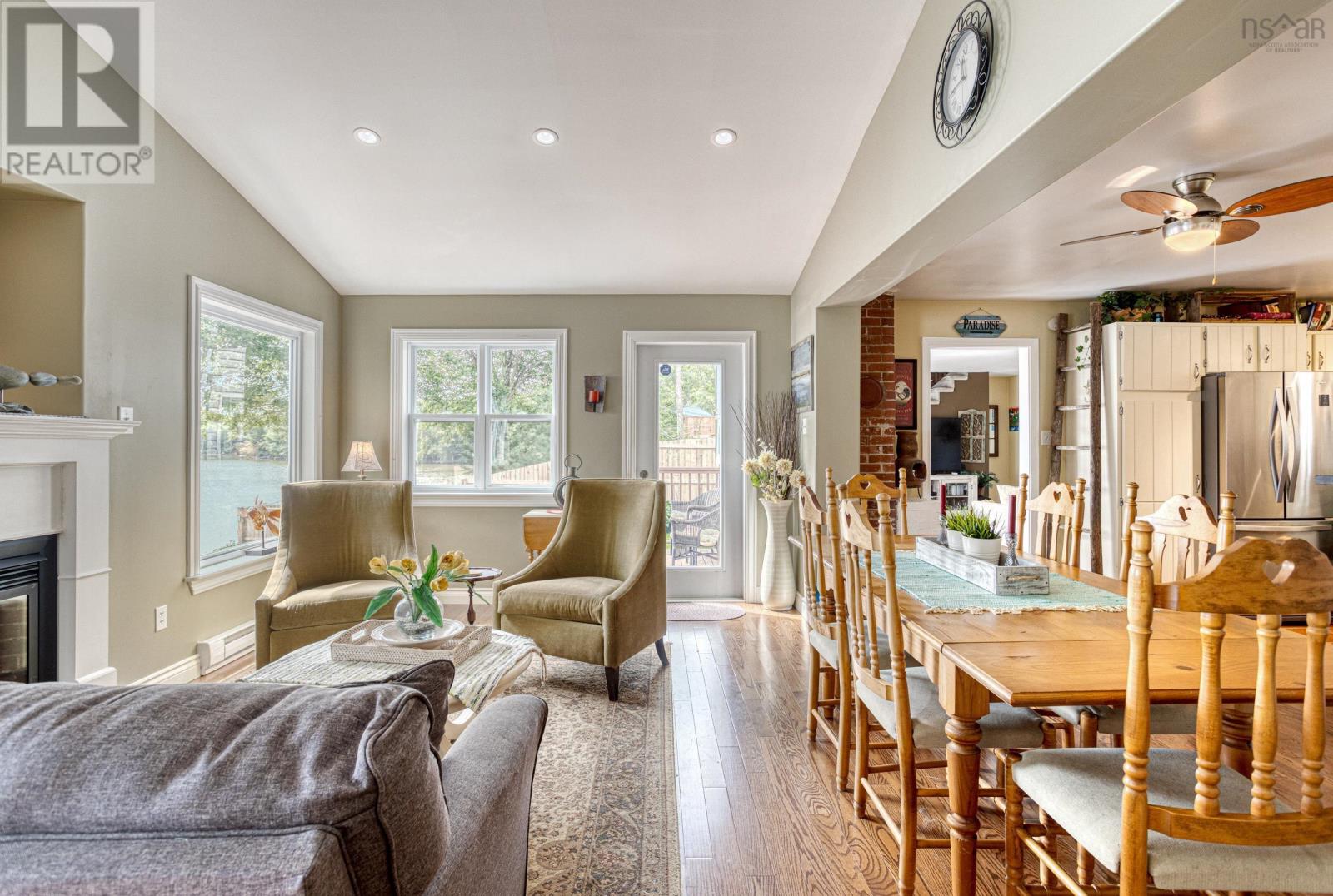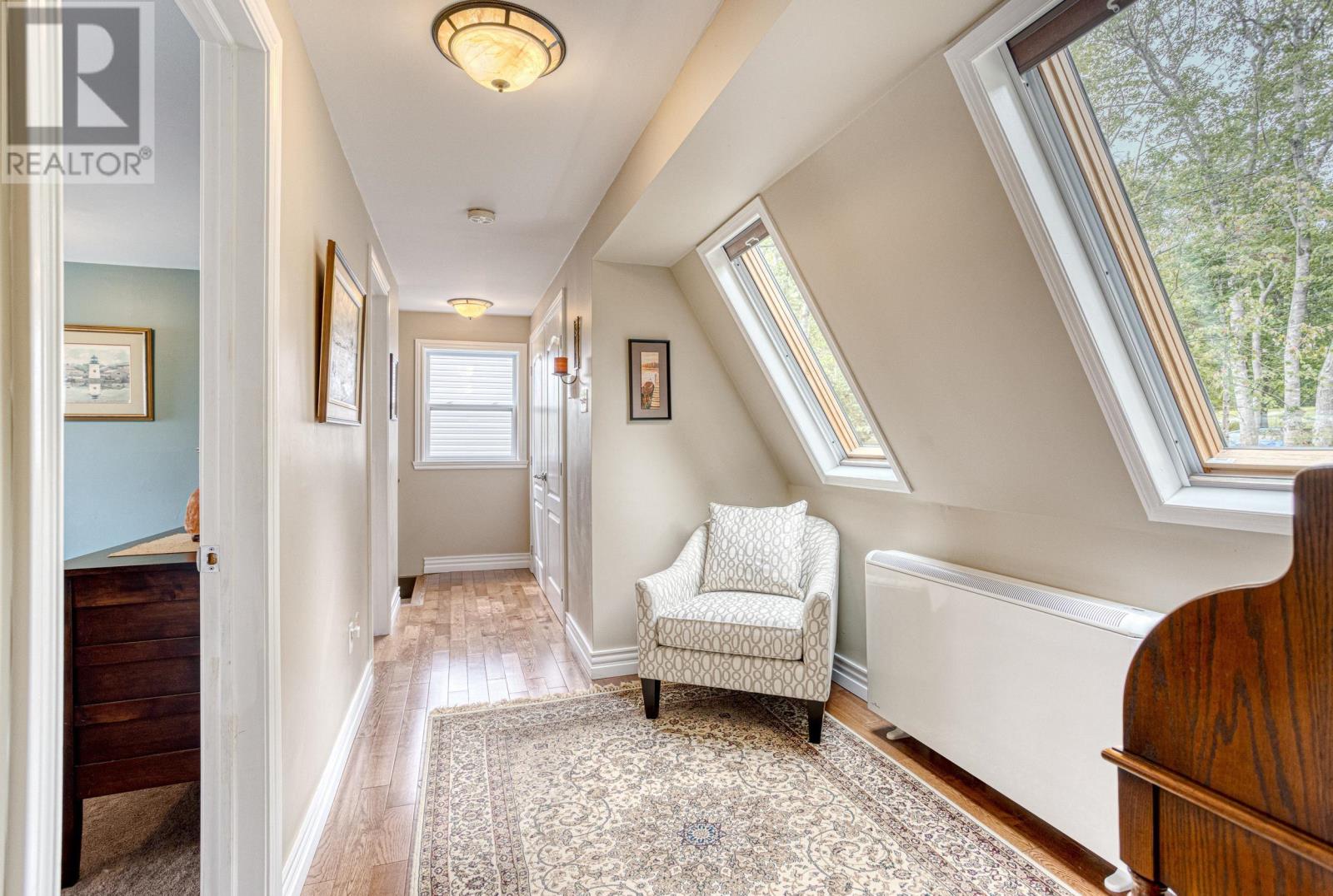3 Bedroom
2 Bathroom
1,782 ft2
Fireplace
Heat Pump
Waterfront On Lake
Landscaped
$699,900
Lakeside Living is just 15 minutes from Metro Halifax! This gorgeous 3-bedroom home (owners currently have it as a 2 bedroom) is nestled next to Hubley Mill Lake & offers spectacular sunrise & full Moon views over the water on a quiet cul-de-sac. Picture yourself cozied up to either the Morso woodstove in the living room or the regency propane fireplace in the family room this winter after skating or cross-country skiing on the Rails for Trails system. This home is wonderful for entertaining with an open kitchen facing a bright family Room that opens onto a spacious deck featuring an outdoor bar and hot tub. Heating & cooling is on a time-of-day meter for ultimate efficiency. This home is located just a couple of minutes from exit 5 on Hwy 103 in Upper Tantallon with amenities just seconds away and of course next to the gateway of the beautiful South Shore & Peggy's Cove. Home features a brand-new septic system installed fall of 2024 with a 20 year warranty. (id:40687)
Property Details
|
MLS® Number
|
202421183 |
|
Property Type
|
Single Family |
|
Community Name
|
Upper Tantallon |
|
Amenities Near By
|
Park, Playground, Public Transit, Shopping, Place Of Worship, Beach |
|
Community Features
|
Recreational Facilities |
|
Features
|
Sloping, Balcony |
|
Structure
|
Shed |
|
View Type
|
Lake View |
|
Water Front Type
|
Waterfront On Lake |
Building
|
Bathroom Total
|
2 |
|
Bedrooms Above Ground
|
3 |
|
Bedrooms Total
|
3 |
|
Appliances
|
Range, Range - Electric, Dishwasher, Dryer, Dryer - Electric, Washer, Freezer, Refrigerator, Hot Tub |
|
Basement Type
|
Unknown |
|
Constructed Date
|
1972 |
|
Construction Style Attachment
|
Detached |
|
Cooling Type
|
Heat Pump |
|
Exterior Finish
|
Vinyl |
|
Fireplace Present
|
Yes |
|
Flooring Type
|
Carpeted, Ceramic Tile, Hardwood, Tile, Other |
|
Foundation Type
|
Poured Concrete |
|
Half Bath Total
|
1 |
|
Stories Total
|
2 |
|
Size Interior
|
1,782 Ft2 |
|
Total Finished Area
|
1782 Sqft |
|
Type
|
House |
|
Utility Water
|
Drilled Well |
Land
|
Acreage
|
No |
|
Land Amenities
|
Park, Playground, Public Transit, Shopping, Place Of Worship, Beach |
|
Landscape Features
|
Landscaped |
|
Sewer
|
Septic System |
|
Size Irregular
|
0.1701 |
|
Size Total
|
0.1701 Ac |
|
Size Total Text
|
0.1701 Ac |
Rooms
| Level |
Type |
Length |
Width |
Dimensions |
|
Second Level |
Primary Bedroom |
|
|
20.1 X 12 |
|
Second Level |
Bedroom |
|
|
13.8 X 12 |
|
Second Level |
Bath (# Pieces 1-6) |
|
|
10. X 9.5 |
|
Main Level |
Kitchen |
|
|
15.10 X 6.9 |
|
Main Level |
Living Room |
|
|
19.8 X 19.8 |
|
Main Level |
Dining Room |
|
|
15.10 X 6.9 |
|
Main Level |
Family Room |
|
|
19. X 13 |
|
Main Level |
Bath (# Pieces 1-6) |
|
|
3.7 X 6 |
https://www.realtor.ca/real-estate/27355845/65-hubley-mill-lake-road-upper-tantallon-upper-tantallon




















































