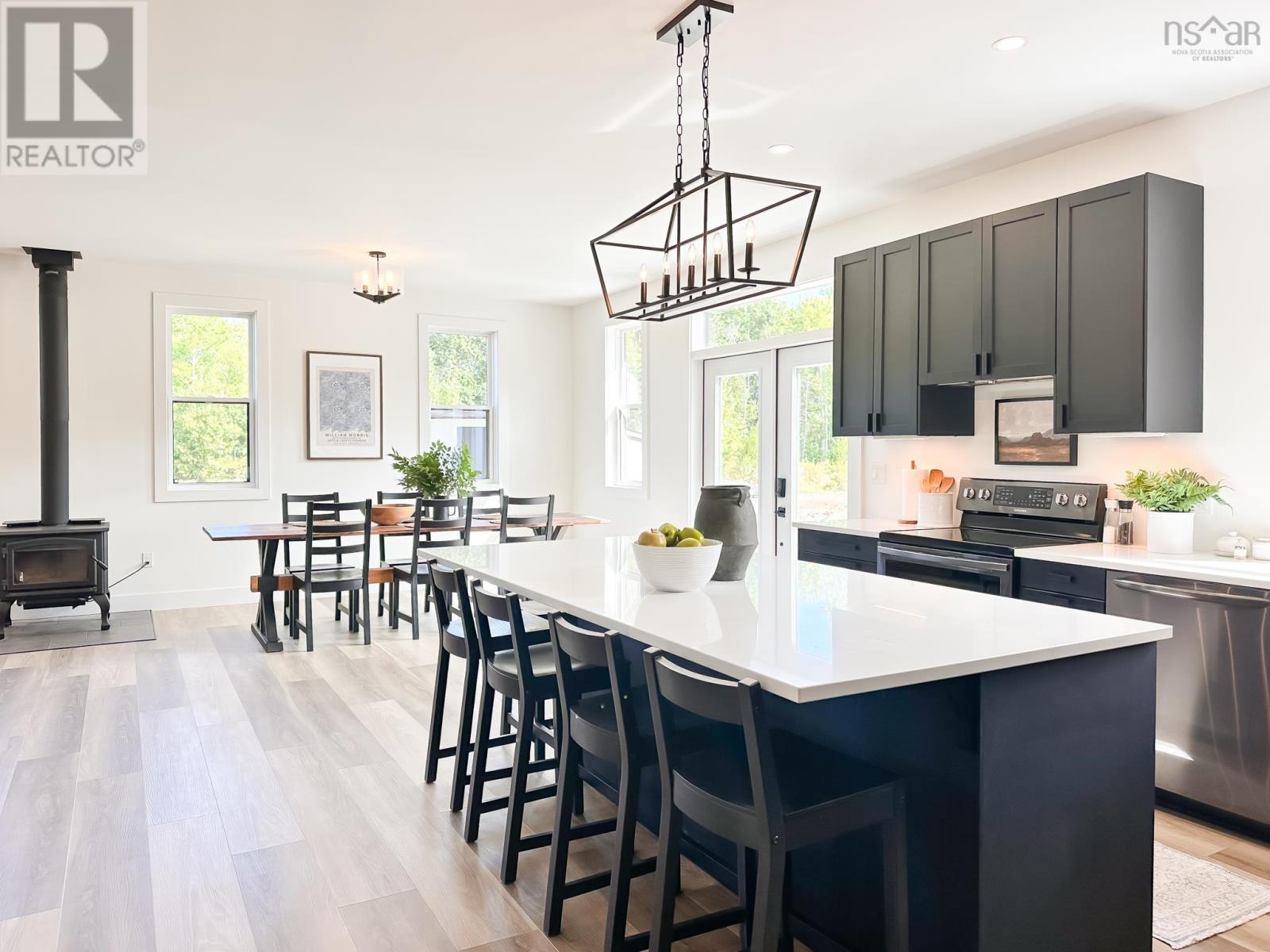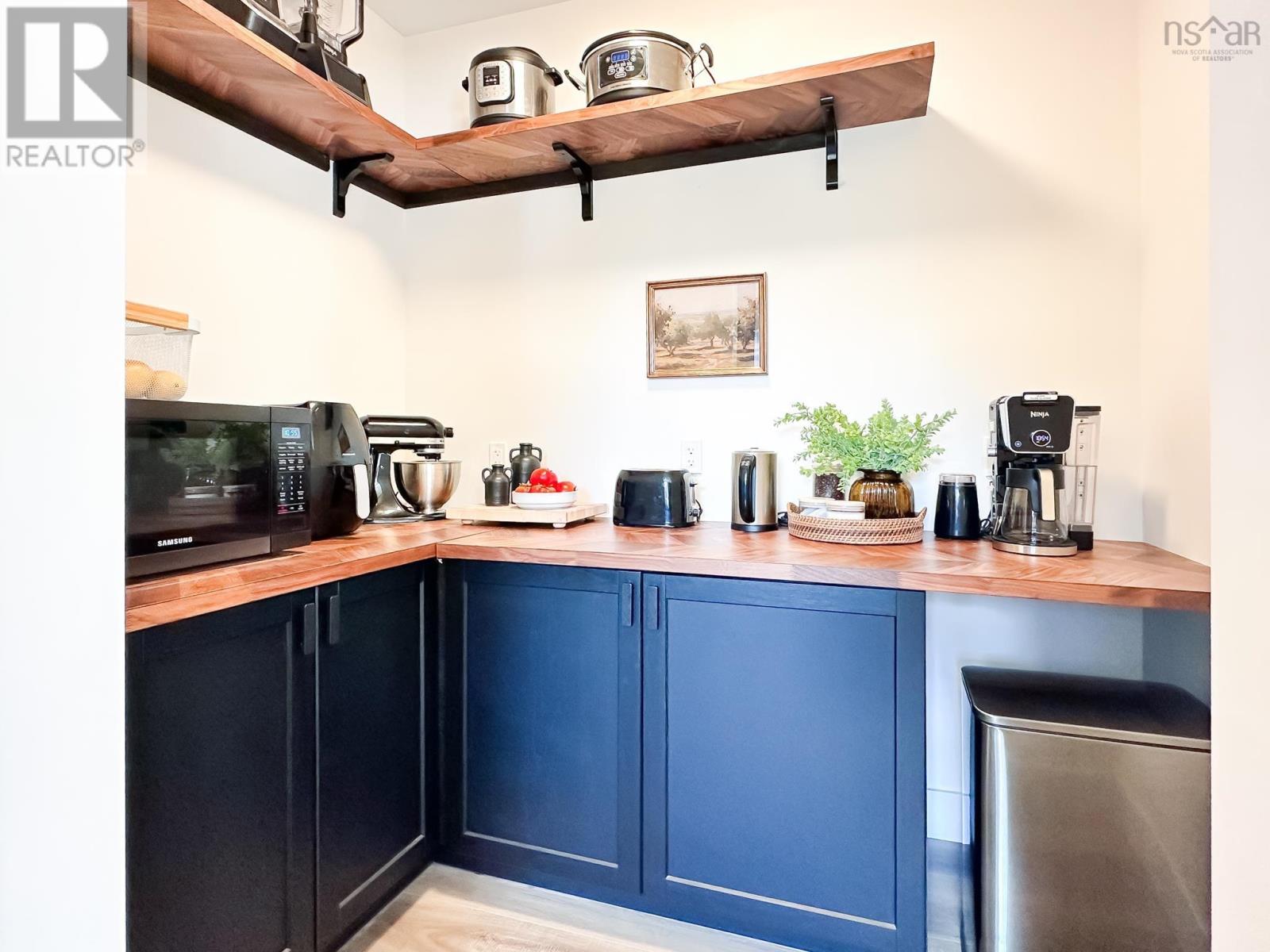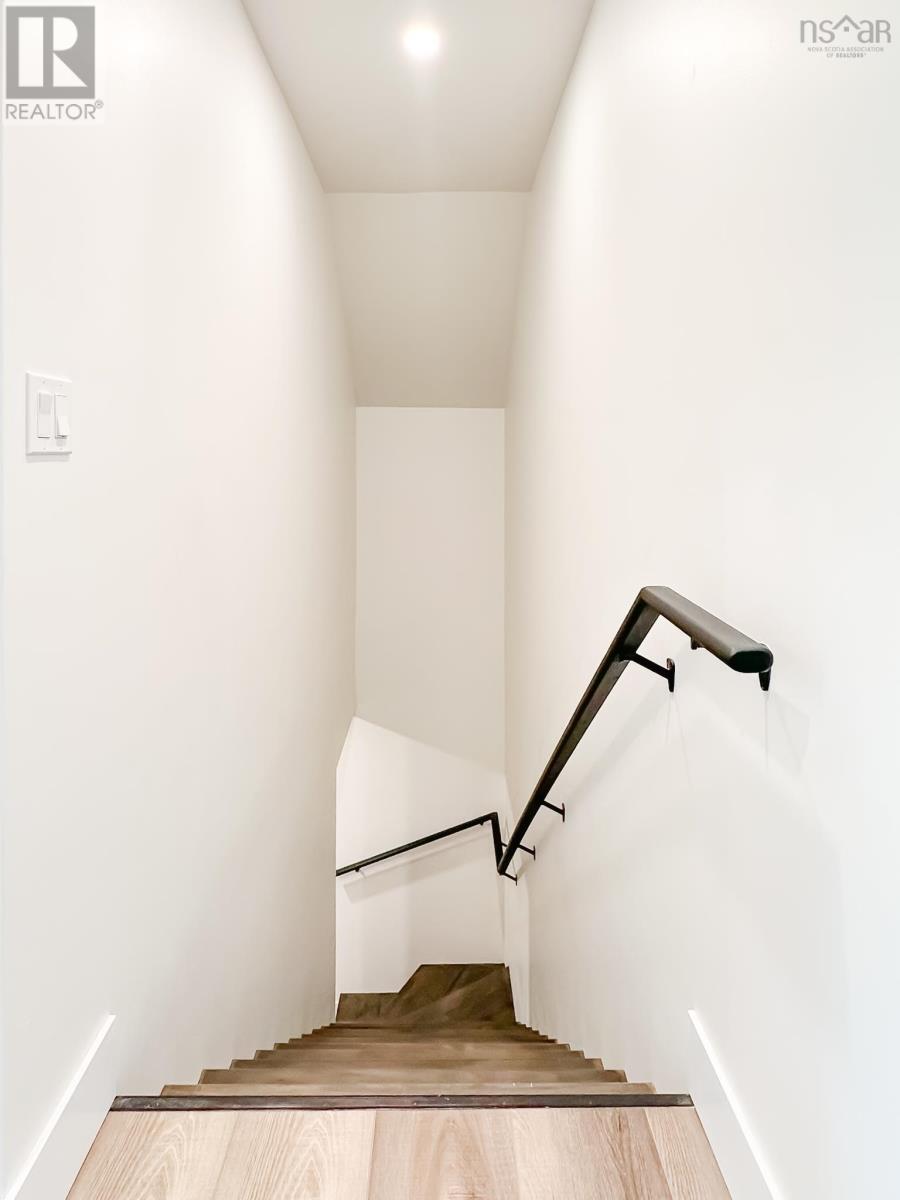4 Bedroom
3 Bathroom
3,683 ft2
Bungalow
Wall Unit, Heat Pump
Acreage
Partially Landscaped
$839,900
Discover modern elegance in this newly constructed 4-bedroom, 2.5-bath home on a serene 1.8-acre lot near Coldbrook. This exquisite residence features an inviting foyer leading to an open-concept living area with a chef?s kitchen boasting sleek cabinetry, a central island with seating, quartz countertops, and a walk-in pantry, perfect for entertaining. The spacious primary suite offers a walk-in closet and a luxurious ensuite bath, while two additional bedrooms, a full bath, and a laundry/mudroom enhance the convenience of the main floor. Upstairs, find a versatile living space with a family room, games area, a half bath, and a separate bedroom with double walk-in closets, ideal for an in-law suite. Enjoy efficient heating with in-floor radiant systems, ductless heat pumps, a cozy woodstove, and solar panels. The property includes a heated and wired 1.5-car attached garage, a large detached shed, and a concrete patio for outdoor gatherings. Located minutes from amenities and recreational trails with easy highway access, this home is also fully accessible with provisions for handrails. Call today for more information and to schedule a private showing! (id:40687)
Property Details
|
MLS® Number
|
202421971 |
|
Property Type
|
Single Family |
|
Community Name
|
Brooklyn Corner |
|
Community Features
|
School Bus |
|
Equipment Type
|
Other |
|
Features
|
Balcony, Level |
|
Rental Equipment Type
|
Other |
|
Structure
|
Shed |
Building
|
Bathroom Total
|
3 |
|
Bedrooms Above Ground
|
4 |
|
Bedrooms Total
|
4 |
|
Appliances
|
Stove, Dishwasher, Dryer, Washer, Refrigerator |
|
Architectural Style
|
Bungalow |
|
Basement Type
|
None |
|
Constructed Date
|
2023 |
|
Construction Style Attachment
|
Detached |
|
Cooling Type
|
Wall Unit, Heat Pump |
|
Exterior Finish
|
Vinyl |
|
Flooring Type
|
Ceramic Tile, Tile, Vinyl Plank |
|
Foundation Type
|
Concrete Slab |
|
Half Bath Total
|
1 |
|
Stories Total
|
1 |
|
Size Interior
|
3,683 Ft2 |
|
Total Finished Area
|
3683 Sqft |
|
Type
|
House |
|
Utility Water
|
Drilled Well |
Parking
|
Garage
|
|
|
Attached Garage
|
|
|
Gravel
|
|
Land
|
Acreage
|
Yes |
|
Landscape Features
|
Partially Landscaped |
|
Sewer
|
Septic System |
|
Size Irregular
|
1.8441 |
|
Size Total
|
1.8441 Ac |
|
Size Total Text
|
1.8441 Ac |
Rooms
| Level |
Type |
Length |
Width |
Dimensions |
|
Second Level |
Family Room |
|
|
11.9 x 26.9 |
|
Second Level |
Recreational, Games Room |
|
|
18.6 x 19.-jog |
|
Second Level |
Bath (# Pieces 1-6) |
|
|
6.11 x 3.11 |
|
Second Level |
Bedroom |
|
|
15.9 x 11.9 |
|
Second Level |
Storage |
|
|
7.3 x 3.8 (Walk-In Closet) |
|
Second Level |
Storage |
|
|
7.3 x 3.8 (Walk-In Closet) |
|
Main Level |
Foyer |
|
|
7.9 x 8.5 |
|
Main Level |
Kitchen |
|
|
13.9 x 14.5 |
|
Main Level |
Storage |
|
|
5. x 7.9 (Pantry) |
|
Main Level |
Living Room |
|
|
20.3 x 22 |
|
Main Level |
Dining Room |
|
|
13.9 x 14 |
|
Main Level |
Bath (# Pieces 1-6) |
|
|
8.11 x 7.8 +5.3 x 3.8 (4pc) |
|
Main Level |
Bedroom |
|
|
9.8 x 12.5 |
|
Main Level |
Bedroom |
|
|
11.8 x 13.11 |
|
Main Level |
Primary Bedroom |
|
|
19. x 13.10 |
|
Main Level |
Ensuite (# Pieces 2-6) |
|
|
7.11 x 15.11 (4pc) |
|
Main Level |
Storage |
|
|
6.2 x 12. (Walk-In) |
|
Main Level |
Laundry Room |
|
|
13.11 x 6.9 |
https://www.realtor.ca/real-estate/27400953/644-north-bishop-road-brooklyn-corner-brooklyn-corner




















































