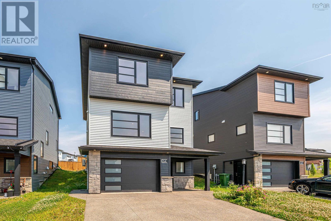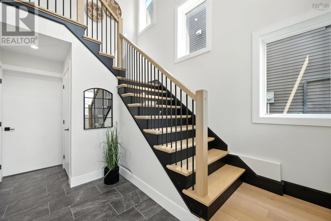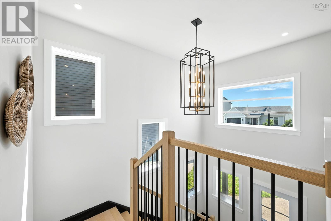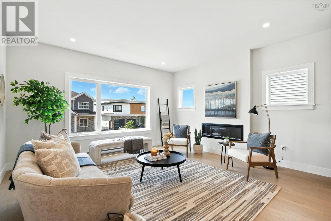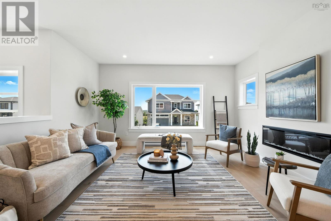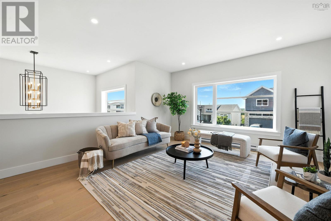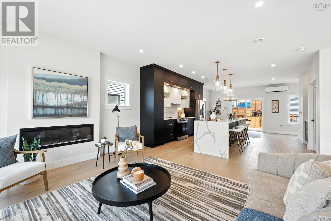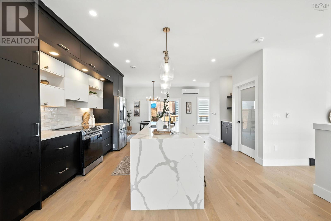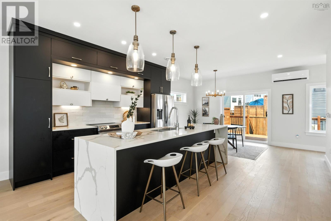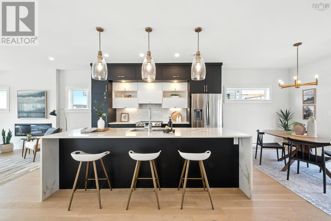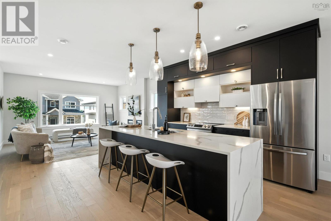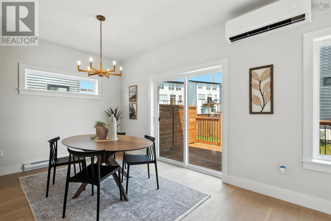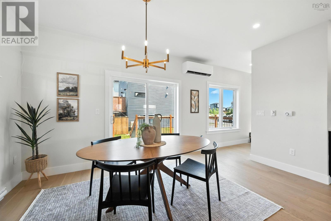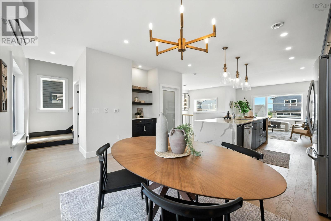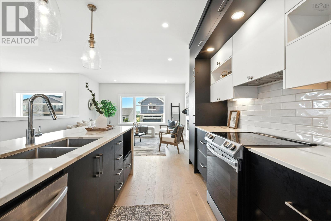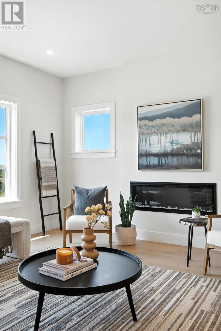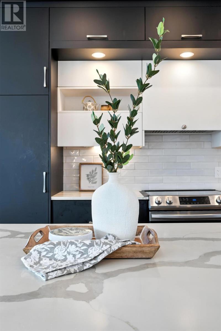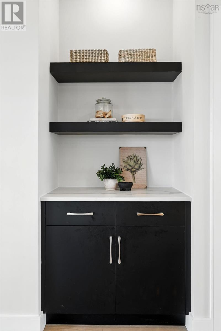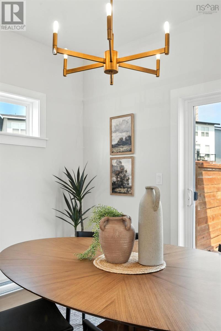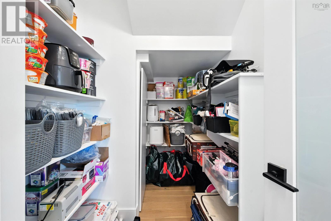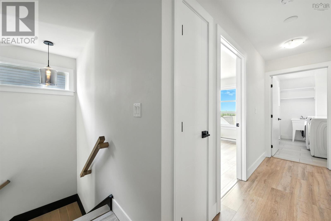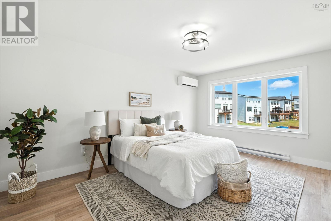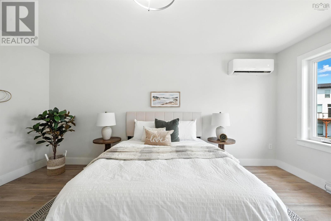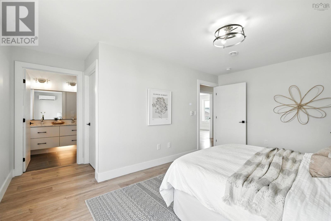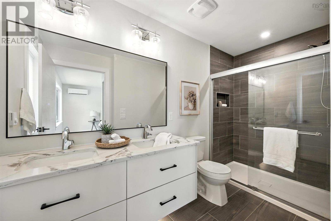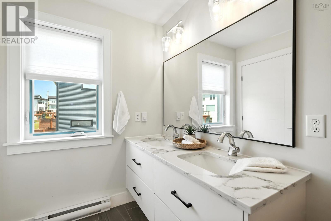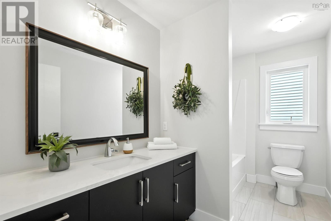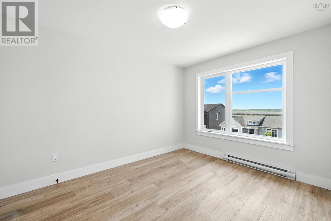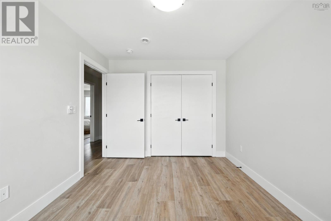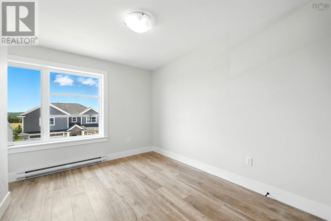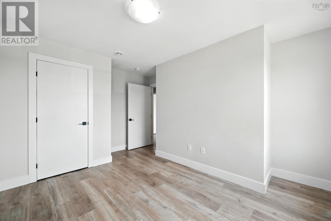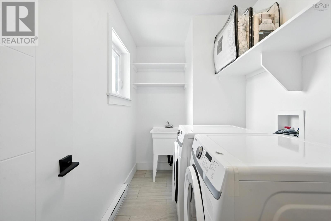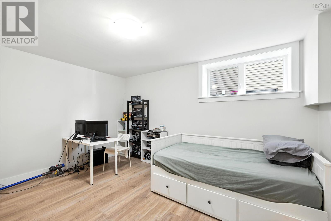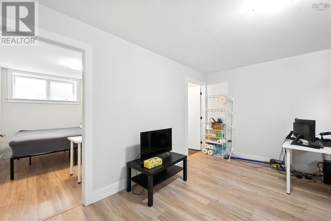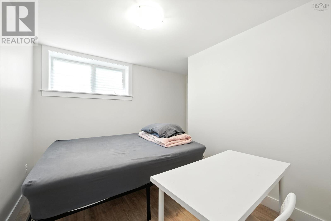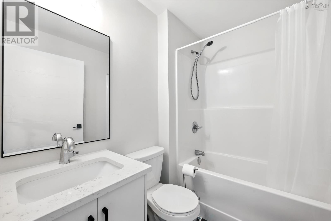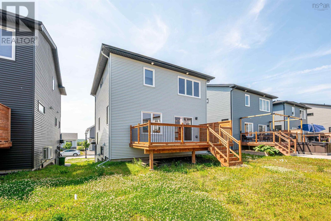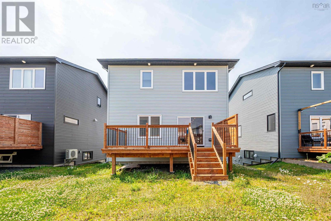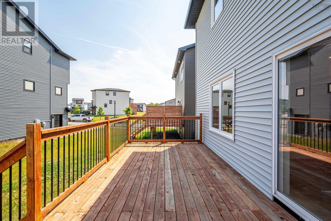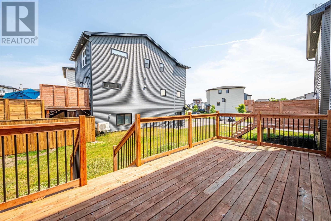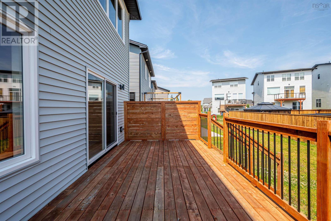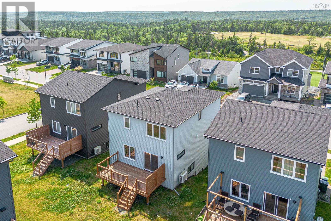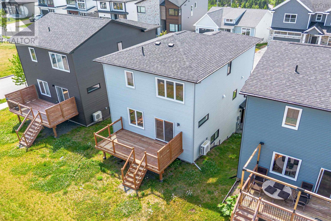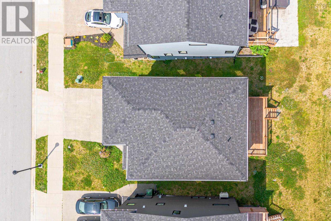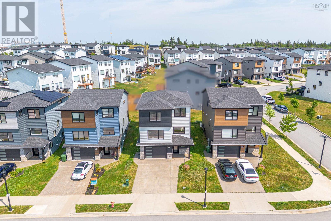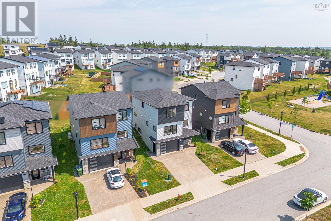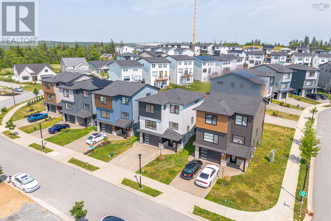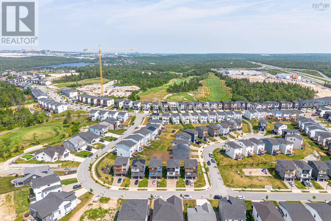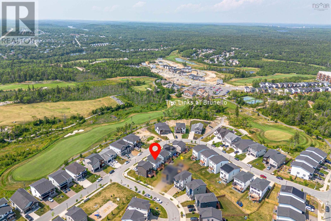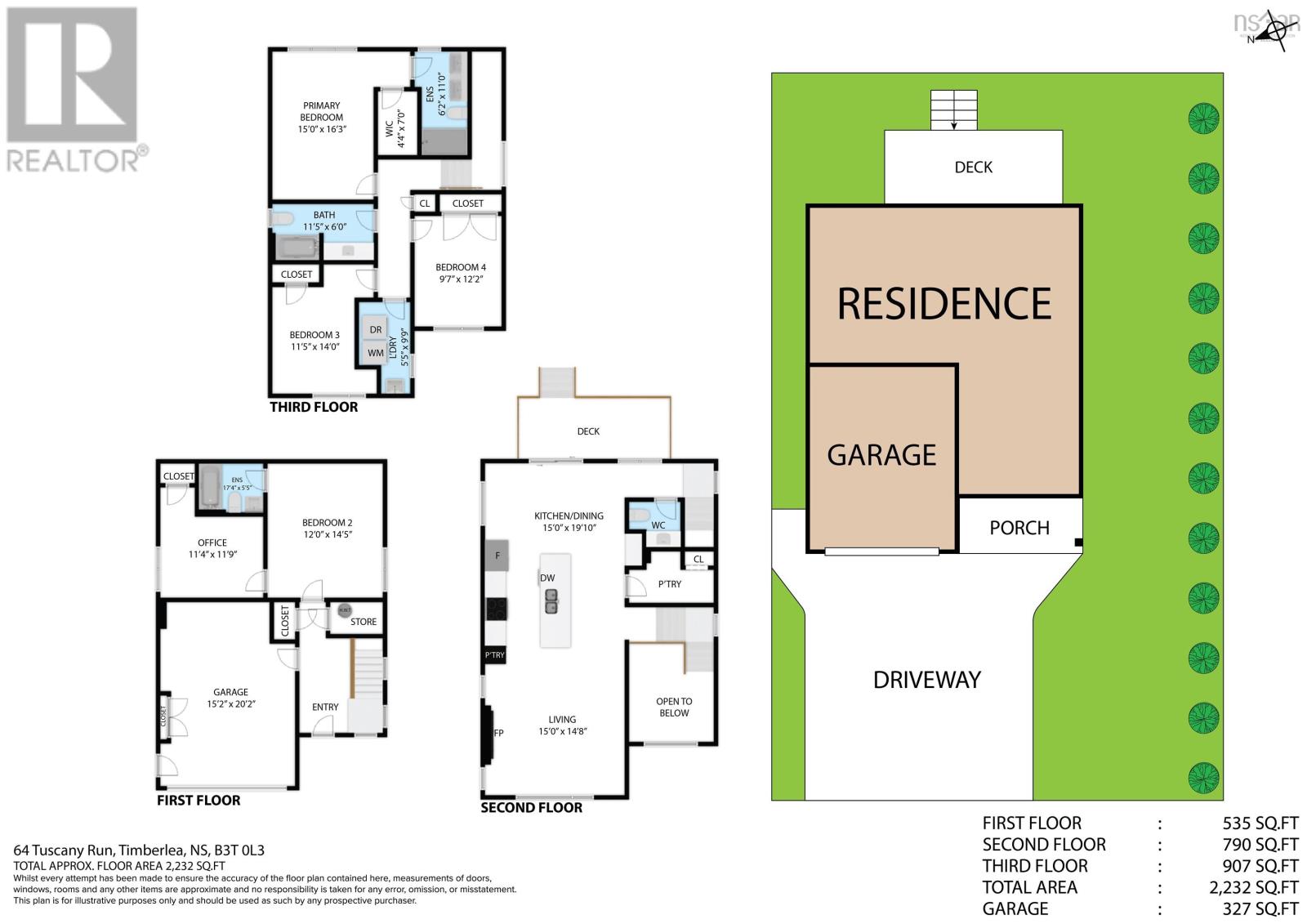4 Bedroom
4 Bathroom
2,239 ft2
Central Air Conditioning, Heat Pump
Landscaped
$769,000
A thoughtfully designed, Energy Star-certified home just 5 minutes from Bayers Lake and 15 minutes from downtown Halifax, with direct access to Highway 103. This vibrant neighbourhood offers the perfect blend of convenience and active outdoor living. Inside, youll find quality finishes across all three levels. The open-concept main floor is filled with natural light from oversized windows, creating a seamless space for both entertaining and everyday living. Practical features include a built-in garage, concrete driveway, and a well-planned layout tailored for modern lifestyles. Enjoy close proximity to all amenities, along with year-round activities such as golf, tennis, kayaking, canoeing, cross-country skiing, snowshoeing, and more. (id:40687)
Property Details
|
MLS® Number
|
202517063 |
|
Property Type
|
Single Family |
|
Community Name
|
Timberlea |
|
Amenities Near By
|
Playground, Shopping, Place Of Worship |
|
Community Features
|
Recreational Facilities, School Bus |
|
Features
|
Sloping, Level |
Building
|
Bathroom Total
|
4 |
|
Bedrooms Above Ground
|
3 |
|
Bedrooms Below Ground
|
1 |
|
Bedrooms Total
|
4 |
|
Appliances
|
Stove, Dishwasher, Dryer, Washer, Refrigerator, Central Vacuum |
|
Basement Development
|
Finished |
|
Basement Type
|
Full (finished) |
|
Constructed Date
|
2022 |
|
Construction Style Attachment
|
Detached |
|
Cooling Type
|
Central Air Conditioning, Heat Pump |
|
Exterior Finish
|
Stone, Vinyl |
|
Flooring Type
|
Carpeted, Ceramic Tile, Engineered Hardwood |
|
Foundation Type
|
Poured Concrete |
|
Half Bath Total
|
1 |
|
Stories Total
|
2 |
|
Size Interior
|
2,239 Ft2 |
|
Total Finished Area
|
2239 Sqft |
|
Type
|
House |
|
Utility Water
|
Municipal Water |
Parking
Land
|
Acreage
|
No |
|
Land Amenities
|
Playground, Shopping, Place Of Worship |
|
Landscape Features
|
Landscaped |
|
Sewer
|
Municipal Sewage System |
|
Size Irregular
|
0.0872 |
|
Size Total
|
0.0872 Ac |
|
Size Total Text
|
0.0872 Ac |
Rooms
| Level |
Type |
Length |
Width |
Dimensions |
|
Second Level |
Primary Bedroom |
|
|
15x16.3 |
|
Second Level |
Ensuite (# Pieces 2-6) |
|
|
6.2x11 |
|
Second Level |
Bedroom |
|
|
9.7x12.2 |
|
Second Level |
Bedroom |
|
|
11.5x14 |
|
Second Level |
Bath (# Pieces 1-6) |
|
|
11.5x6 |
|
Second Level |
Laundry / Bath |
|
|
5.5x9.9 |
|
Lower Level |
Foyer |
|
|
7x6 |
|
Lower Level |
Den |
|
|
11.4x11.9 |
|
Lower Level |
Bedroom |
|
|
12x14.5 |
|
Lower Level |
Ensuite (# Pieces 2-6) |
|
|
17.4x5.5 |
|
Main Level |
Living Room |
|
|
15x14.8 |
|
Main Level |
Dining Room |
|
|
15x19.10 |
|
Main Level |
Kitchen |
|
|
combo w dining |
|
Main Level |
Bath (# Pieces 1-6) |
|
|
5x5 |
https://www.realtor.ca/real-estate/28580376/64-tuscany-run-timberlea-timberlea

