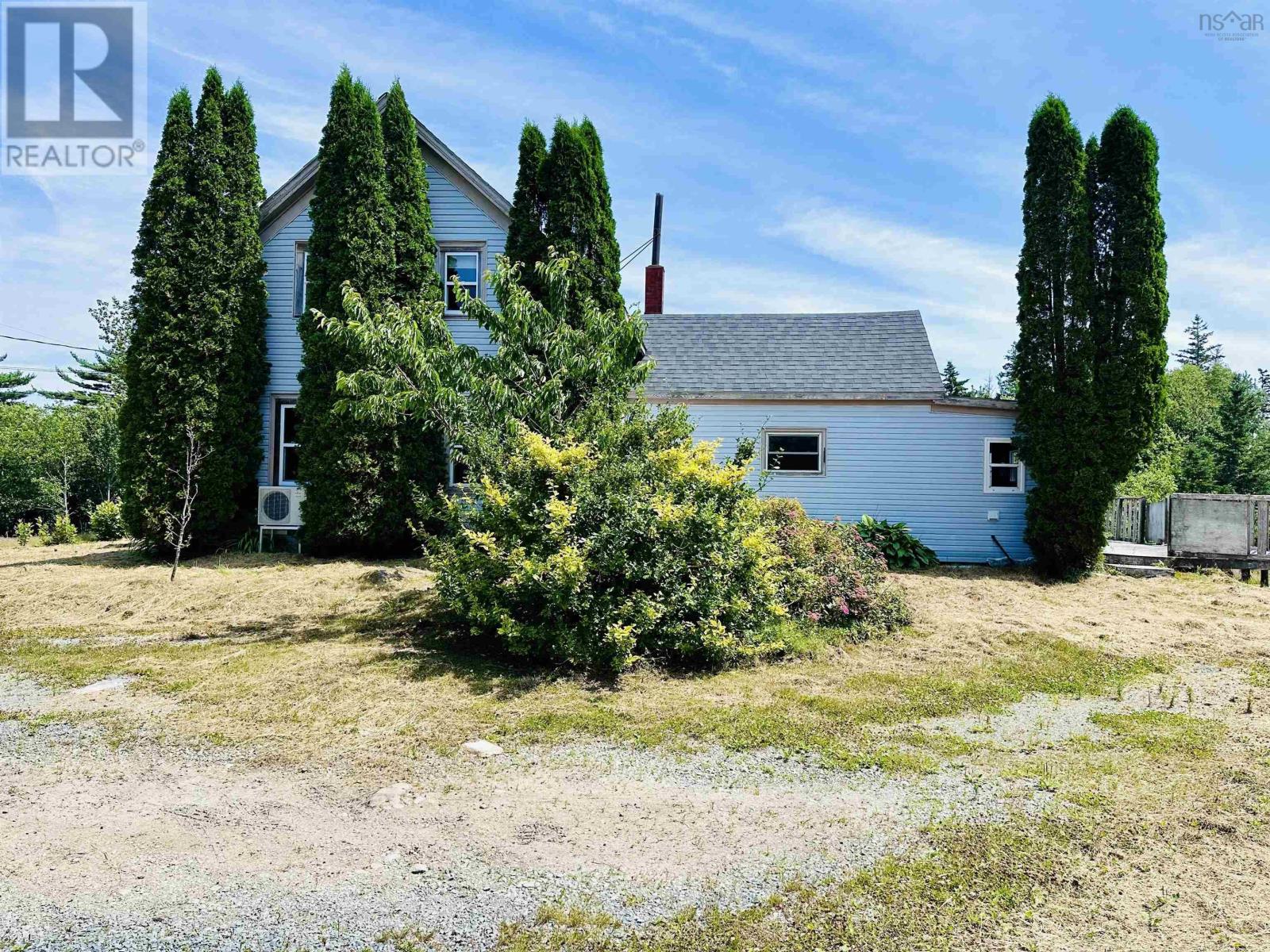4 Bedroom
1 Bathroom
1,467 ft2
Wall Unit, Heat Pump
Acreage
Partially Landscaped
$187,000
Charming farmhouse nestled on 1.38 acres on the South Shore near many white sand beaches including popular Carter?s Beach. The convenient layout provides an option for main floor living with a kitchen, dining room, living room, bedroom, bath, laundry, and den all on one level. Upstairs you will find a spacious bedroom on one side, and two smaller bedrooms on the other. High speed FiberOp internet is available. This delightful property would make an ideal full time home or vacation retreat. The White Point Beach Resort and Golf Course, The Quarterdeck Resort, and an all-in-one restaurant, convenient store, and liquor store are a short drive away. For more extensive shopping and services, the Town of Liverpool is only 20 minutes away. While the house is in need of work, its character and charm provide a solid foundation for those looking to renovate and personalize their home. Pre-listing inspections are available. (id:40687)
Property Details
|
MLS® Number
|
202416982 |
|
Property Type
|
Single Family |
|
Community Name
|
Port Mouton |
|
Amenities Near By
|
Beach |
|
Features
|
Treed, Level |
Building
|
Bathroom Total
|
1 |
|
Bedrooms Above Ground
|
4 |
|
Bedrooms Total
|
4 |
|
Basement Type
|
Full |
|
Construction Style Attachment
|
Detached |
|
Cooling Type
|
Wall Unit, Heat Pump |
|
Exterior Finish
|
Vinyl |
|
Flooring Type
|
Wood, Vinyl, Other, Vinyl Plank |
|
Foundation Type
|
Stone |
|
Stories Total
|
2 |
|
Size Interior
|
1,467 Ft2 |
|
Total Finished Area
|
1467 Sqft |
|
Type
|
House |
|
Utility Water
|
Dug Well |
Land
|
Acreage
|
Yes |
|
Land Amenities
|
Beach |
|
Landscape Features
|
Partially Landscaped |
|
Sewer
|
Septic System |
|
Size Irregular
|
1.3774 |
|
Size Total
|
1.3774 Ac |
|
Size Total Text
|
1.3774 Ac |
Rooms
| Level |
Type |
Length |
Width |
Dimensions |
|
Second Level |
Bedroom |
|
|
13 x 12 |
|
Second Level |
Bedroom |
|
|
9 x 10 |
|
Second Level |
Bedroom |
|
|
12 x 9 |
|
Main Level |
Den |
|
|
16 x 15 |
|
Main Level |
Laundry Room |
|
|
7.5 x 12 |
|
Main Level |
Kitchen |
|
|
17 x 12 |
|
Main Level |
Dining Room |
|
|
12 x 21 |
|
Main Level |
Living Room |
|
|
18 x 13 |
|
Main Level |
Bath (# Pieces 1-6) |
|
|
8 x 5.5 |
|
Main Level |
Bedroom |
|
|
10 x 9 |
https://www.realtor.ca/real-estate/27180449/64-latham-road-port-mouton-port-mouton
























