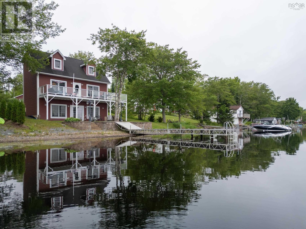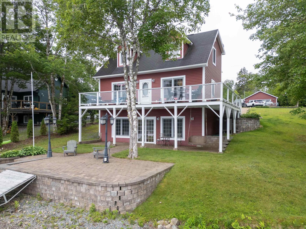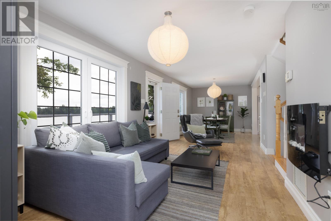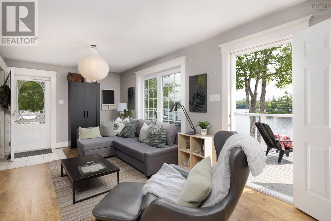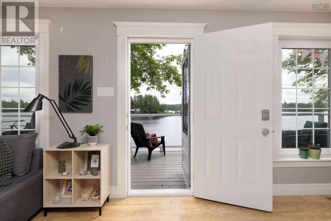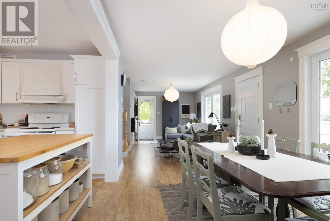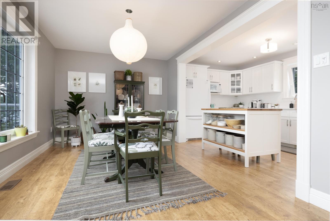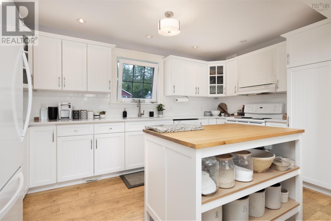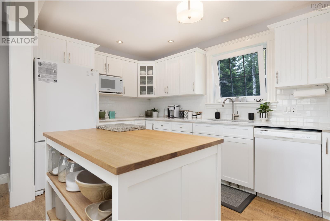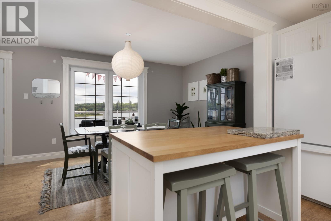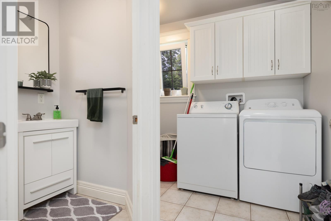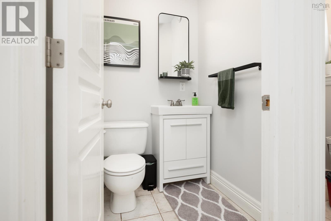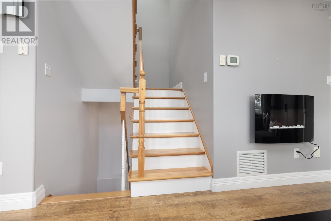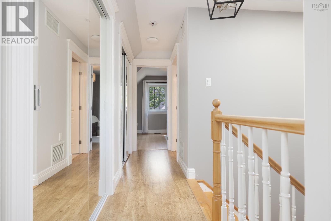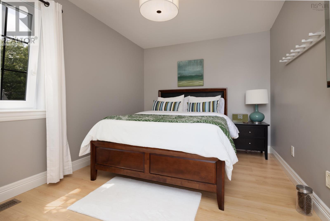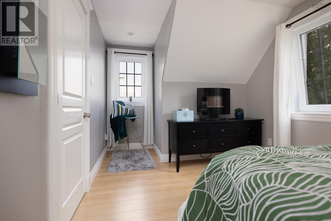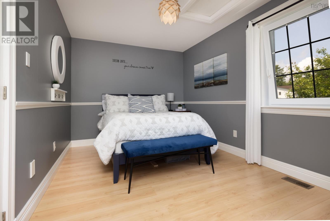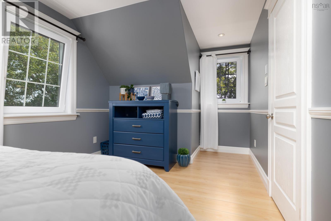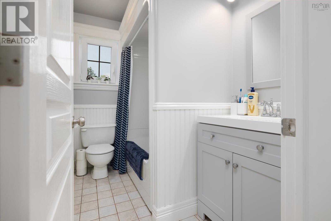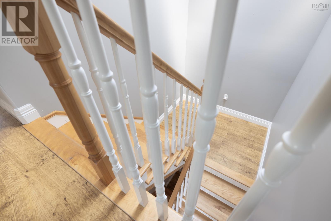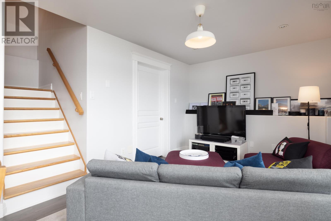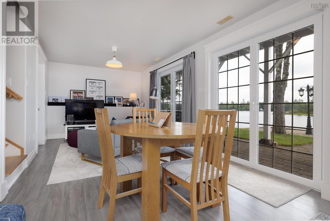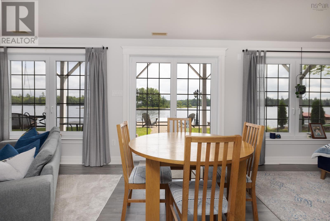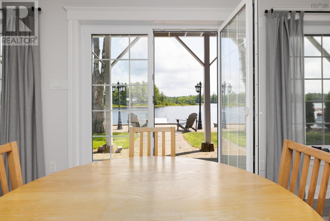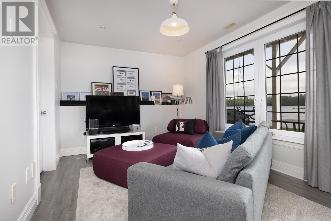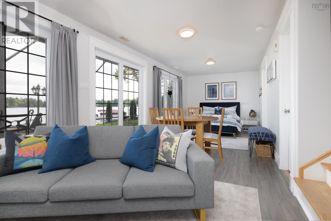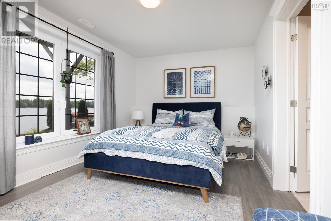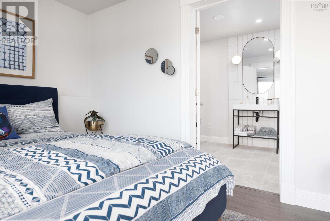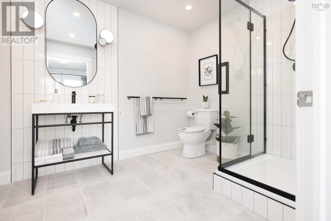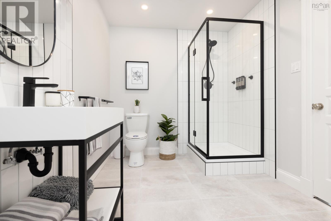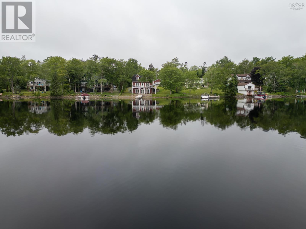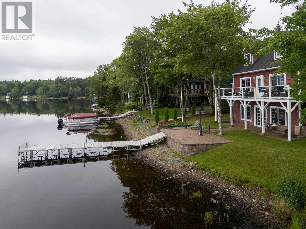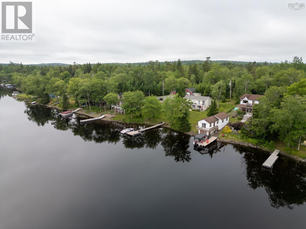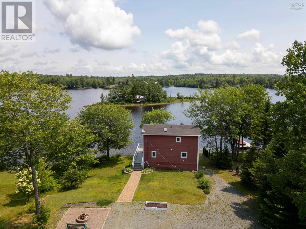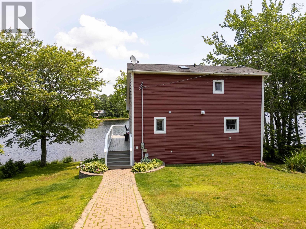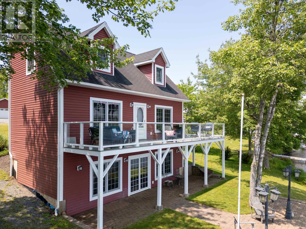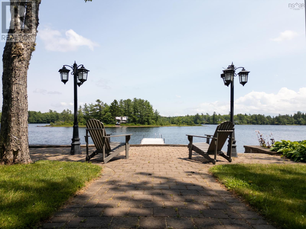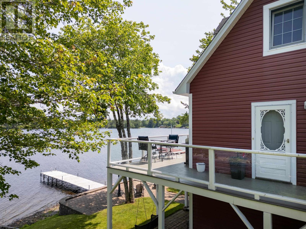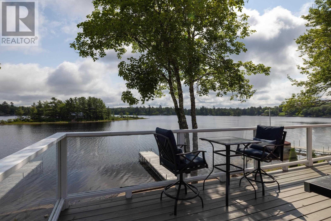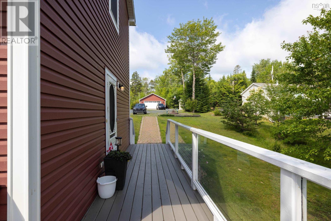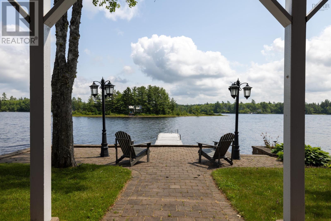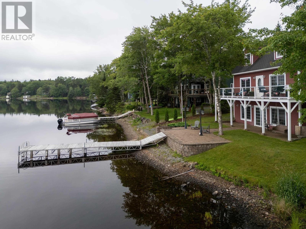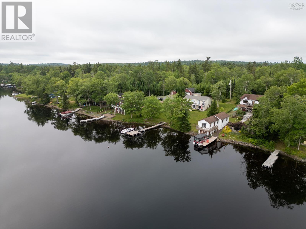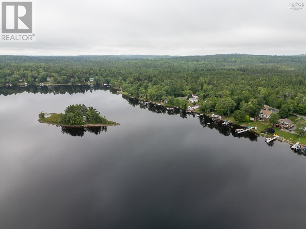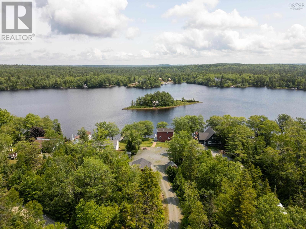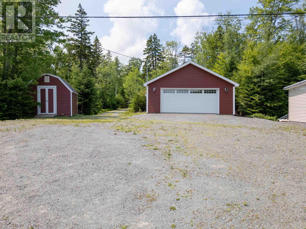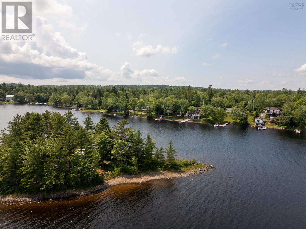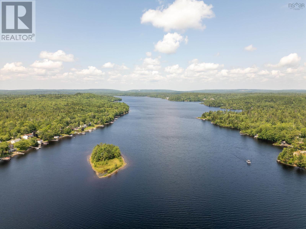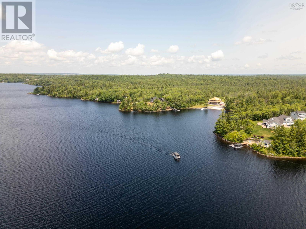3 Bedroom
3 Bathroom
1,173 ft2
Cape Cod
Heat Pump
Waterfront On Lake
Landscaped
$674,900
Discover lakefront living at its best with this beautiful Cape Cod home on the shores of Cockscomb Lake in Mount Uniacke. Whether youre looking for a year-round residence or a seasonal cottage, this 3-bedroom, 2.5-bathroom home offers the perfect blend of comfort, charm, and waterfront access. The open-concept main level features an updated kitchen with plenty of cabinets and counter space including an island, gorgeous views of the lake, and large windows that flood the space with natural light. A full-width deck with glass panel railings extends along the back of the home, providing unobstructed panoramic views of the water ideal for morning coffee or evening sunsets. Youll also find a convenient 2-piece bath and a combined laundry/storage room on this level. Upstairs, two generously sized bedrooms and a large closet offer lots of space for family and guests. The finished walk-out lower level includes a flexible family room and bedroom setup, a new 3-piece bath, additional storage, and sliding patio doors that open to a charming brick patio leading to the lake and private dock. Relax year round with the ducted heat pump, whether your inside or out this home satisfies all your needs. there's more! A detached wired double garage and a storage shed complete this incredible property. With lake access just steps from your door, this home is the ultimate lakeside retreat. (id:40687)
Property Details
|
MLS® Number
|
202516806 |
|
Property Type
|
Single Family |
|
Community Name
|
Mount Uniacke |
|
Structure
|
Shed |
|
View Type
|
Lake View |
|
Water Front Type
|
Waterfront On Lake |
Building
|
Bathroom Total
|
3 |
|
Bedrooms Above Ground
|
2 |
|
Bedrooms Below Ground
|
1 |
|
Bedrooms Total
|
3 |
|
Appliances
|
Stove, Dishwasher, Dryer, Washer, Refrigerator, Central Vacuum |
|
Architectural Style
|
Cape Cod |
|
Basement Development
|
Finished |
|
Basement Features
|
Walk Out |
|
Basement Type
|
Full (finished) |
|
Constructed Date
|
2005 |
|
Construction Style Attachment
|
Detached |
|
Cooling Type
|
Heat Pump |
|
Exterior Finish
|
Vinyl |
|
Flooring Type
|
Ceramic Tile, Laminate, Vinyl |
|
Foundation Type
|
Poured Concrete |
|
Half Bath Total
|
1 |
|
Stories Total
|
2 |
|
Size Interior
|
1,173 Ft2 |
|
Total Finished Area
|
1173 Sqft |
|
Type
|
House |
|
Utility Water
|
Lake/river Water Intake |
Parking
|
Garage
|
|
|
Detached Garage
|
|
|
Gravel
|
|
|
Parking Space(s)
|
|
Land
|
Acreage
|
No |
|
Landscape Features
|
Landscaped |
|
Sewer
|
Septic System |
|
Size Irregular
|
0.4304 |
|
Size Total
|
0.4304 Ac |
|
Size Total Text
|
0.4304 Ac |
Rooms
| Level |
Type |
Length |
Width |
Dimensions |
|
Second Level |
Bedroom |
|
|
14.2 x 9.4 + J |
|
Second Level |
Bath (# Pieces 1-6) |
|
|
8.4 x 5.2 |
|
Second Level |
Bedroom |
|
|
14.2 x 9.3 + J |
|
Second Level |
Other |
|
|
Walkin 12.2 x 4.5 |
|
Lower Level |
Primary Bedroom |
|
|
30.10 x 9.11 |
|
Lower Level |
Bath (# Pieces 1-6) |
|
|
13.10 x 7.7 |
|
Lower Level |
Storage |
|
|
Combo |
|
Lower Level |
Storage |
|
|
8.1 x 2.7 |
|
Main Level |
Living Room |
|
|
16.7x 9.10 |
|
Main Level |
Kitchen |
|
|
14.7x 9 |
|
Main Level |
Dining Room |
|
|
11.8 x 9.10 |
|
Main Level |
Laundry / Bath |
|
|
9.1 x8.4 -jog |
https://www.realtor.ca/real-estate/28567869/63-cockscomb-lake-drive-mount-uniacke-mount-uniacke

