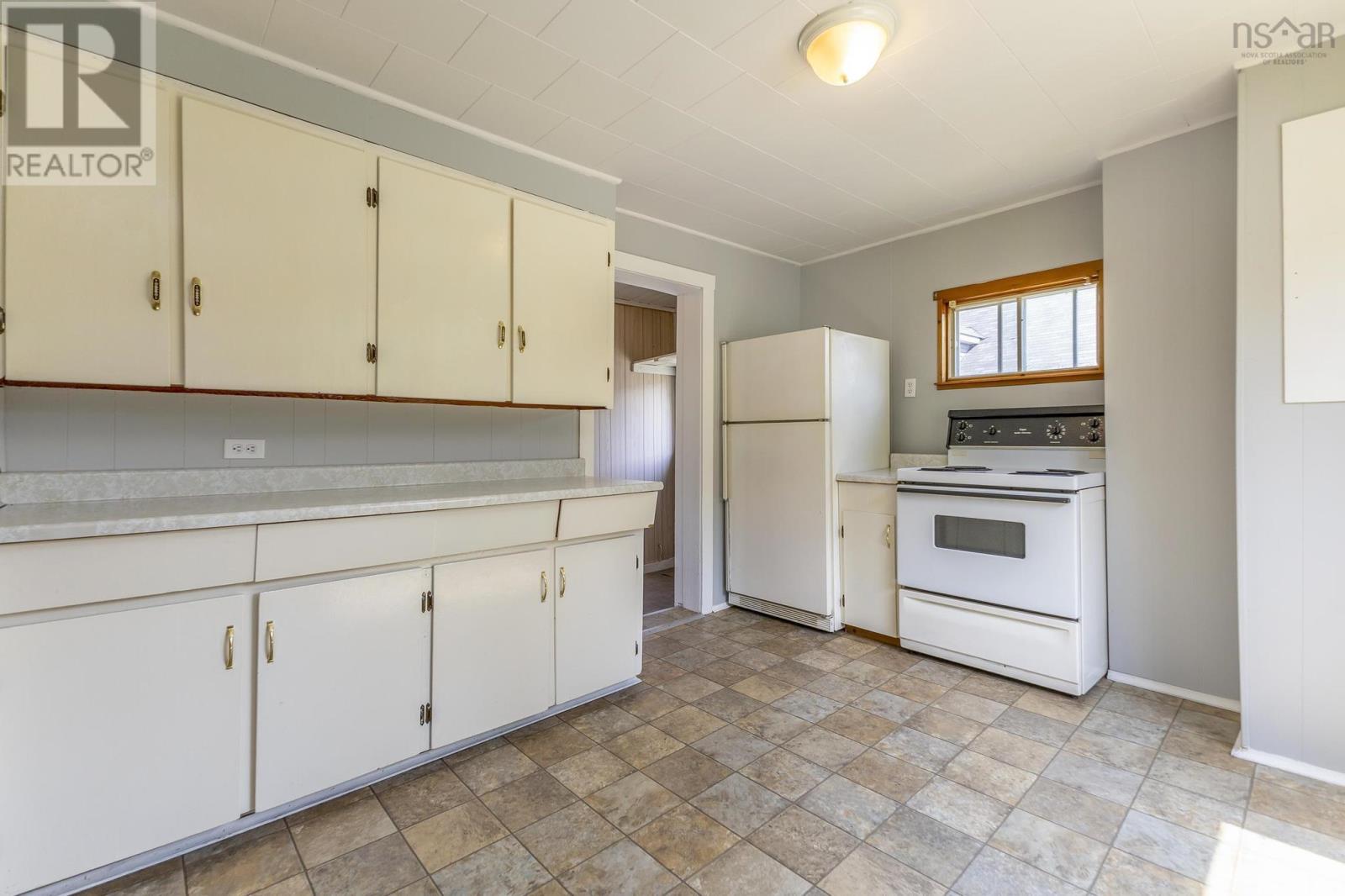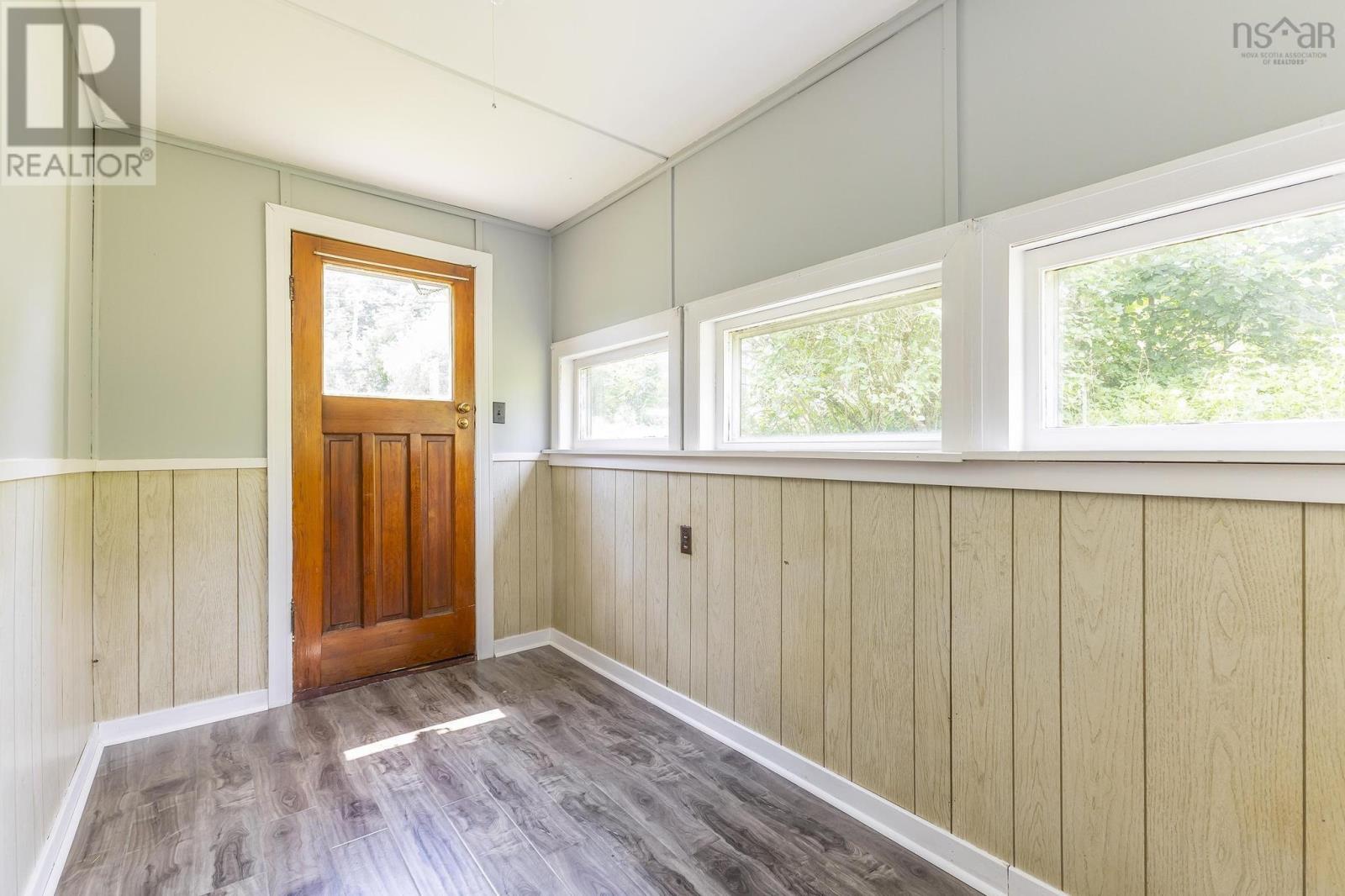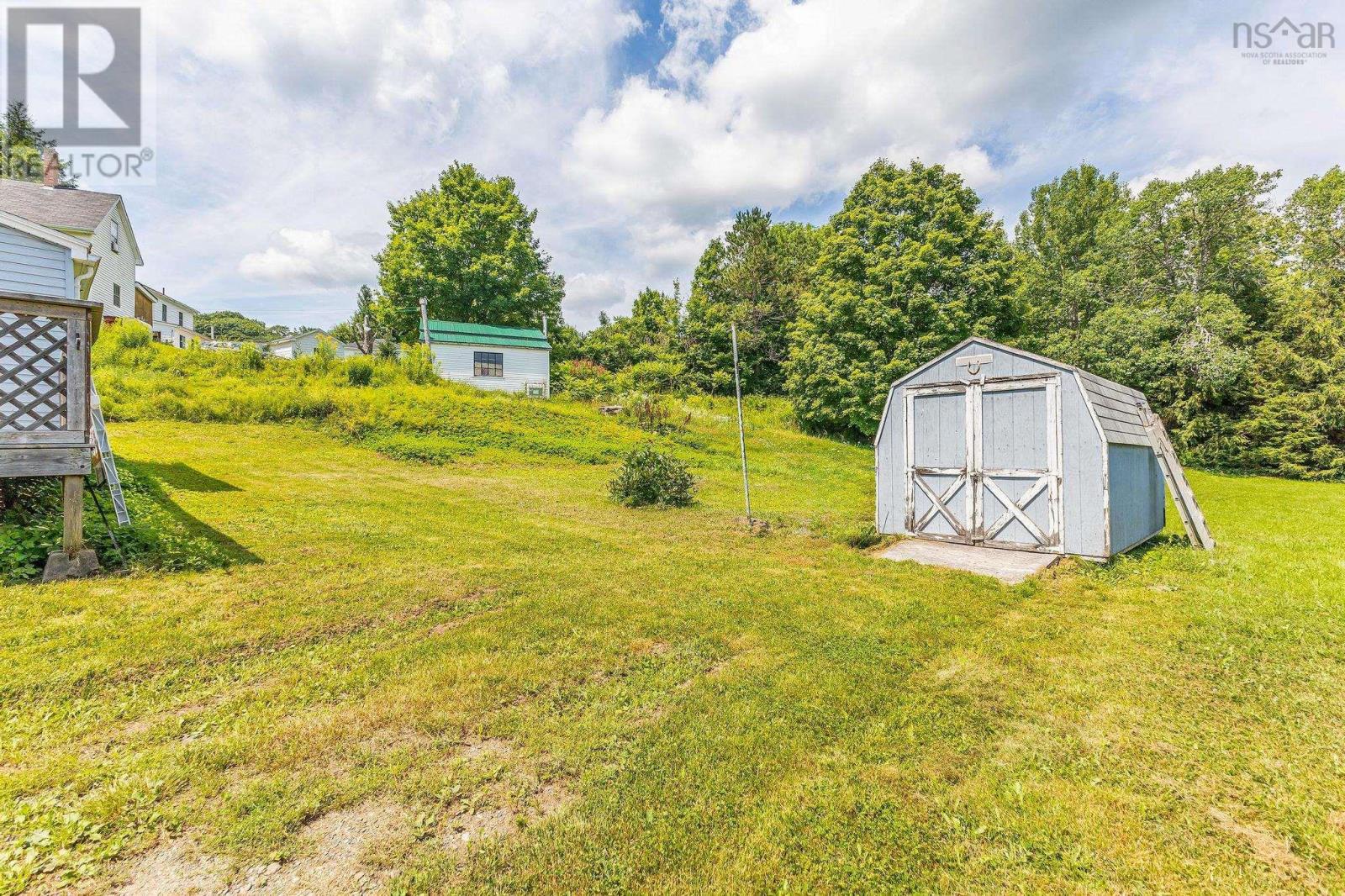2 Bedroom
1 Bathroom
950 ft2
$124,500
Charming 2-Bedroom Home in Eureka Discover the perfect blend of rural tranquility and modern convenience in this charming 1.5 story, 2-bedroom home in Eureka. This cozy residence offers a spacious layout, ideal for small families, couples, or downsizers. Enjoy the benefits of low rural taxes and municipal sewer services, all while spending less time on yard work with the low-maintenance yard. Eureka's friendly community provides the serenity of small-town living with easy access to local amenities. Don't miss this chance to own a piece of Eureka's charm. Schedule a viewing today! (id:40687)
Property Details
|
MLS® Number
|
202417813 |
|
Property Type
|
Single Family |
|
Community Name
|
Eureka |
|
Amenities Near By
|
Park, Place Of Worship |
|
Community Features
|
Recreational Facilities, School Bus |
|
Features
|
Level, Sump Pump |
|
Structure
|
Shed |
|
View Type
|
River View |
Building
|
Bathroom Total
|
1 |
|
Bedrooms Above Ground
|
2 |
|
Bedrooms Total
|
2 |
|
Appliances
|
Range - Electric, Washer, Refrigerator |
|
Basement Type
|
Crawl Space |
|
Construction Style Attachment
|
Detached |
|
Exterior Finish
|
Vinyl |
|
Flooring Type
|
Laminate, Vinyl |
|
Foundation Type
|
Stone |
|
Stories Total
|
2 |
|
Size Interior
|
950 Ft2 |
|
Total Finished Area
|
950 Sqft |
|
Type
|
House |
|
Utility Water
|
Drilled Well |
Parking
Land
|
Acreage
|
No |
|
Land Amenities
|
Park, Place Of Worship |
|
Sewer
|
Municipal Sewage System |
|
Size Irregular
|
0.1033 |
|
Size Total
|
0.1033 Ac |
|
Size Total Text
|
0.1033 Ac |
Rooms
| Level |
Type |
Length |
Width |
Dimensions |
|
Second Level |
Bath (# Pieces 1-6) |
|
|
5.7x6.4 |
|
Second Level |
Bedroom |
|
|
11.11x9.9 |
|
Second Level |
Bedroom |
|
|
12.7x9.10 |
|
Main Level |
Mud Room |
|
|
12.8x13.11 |
|
Main Level |
Eat In Kitchen |
|
|
10.2x11.8 |
|
Main Level |
Kitchen |
|
|
9.8x4 |
|
Main Level |
Living Room |
|
|
12x16 |
|
Main Level |
Den |
|
|
10.3x12 |
|
Main Level |
Foyer |
|
|
6.2x11.8 |
https://www.realtor.ca/real-estate/27214322/6284-east-river-west-side-eureka-eureka





























