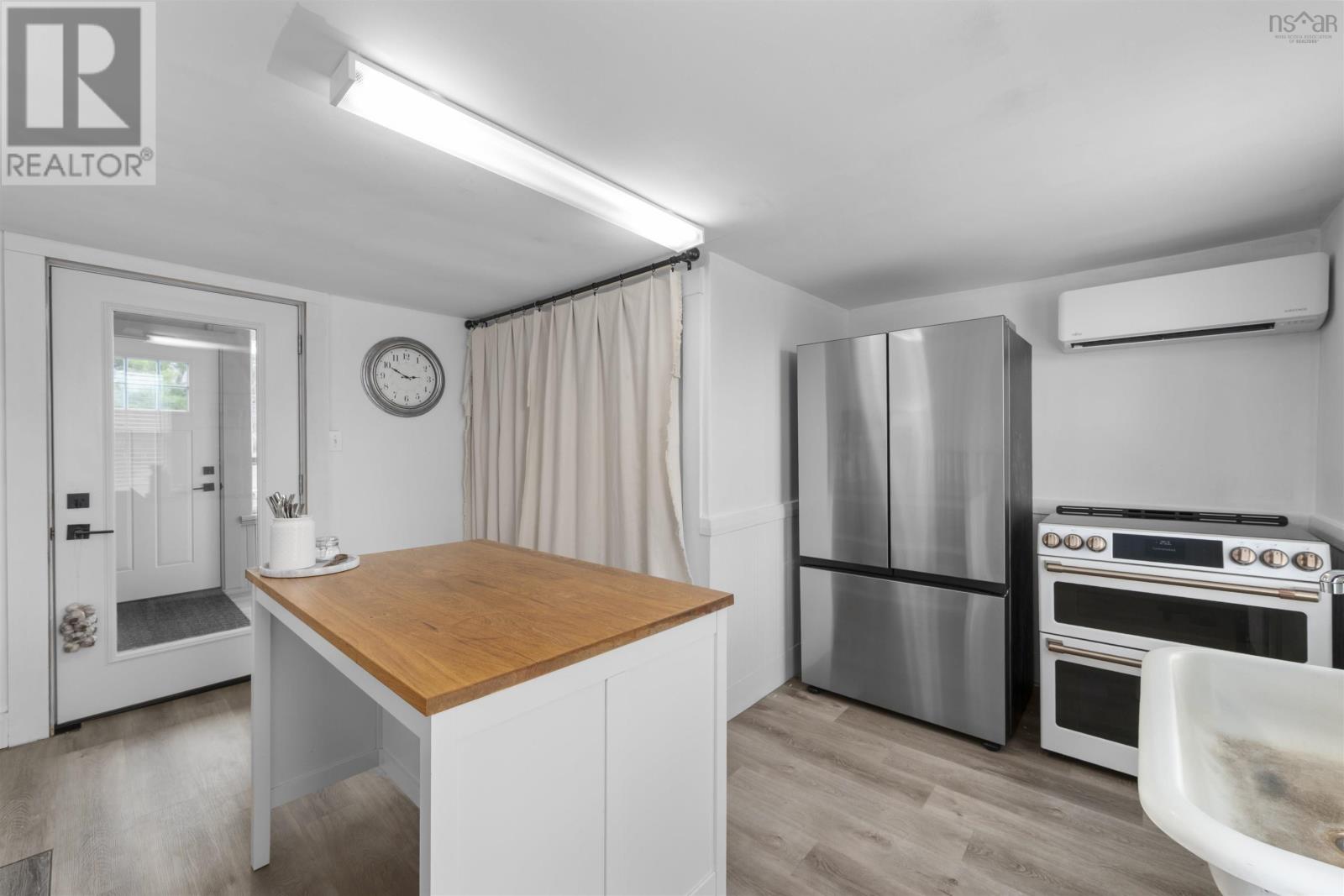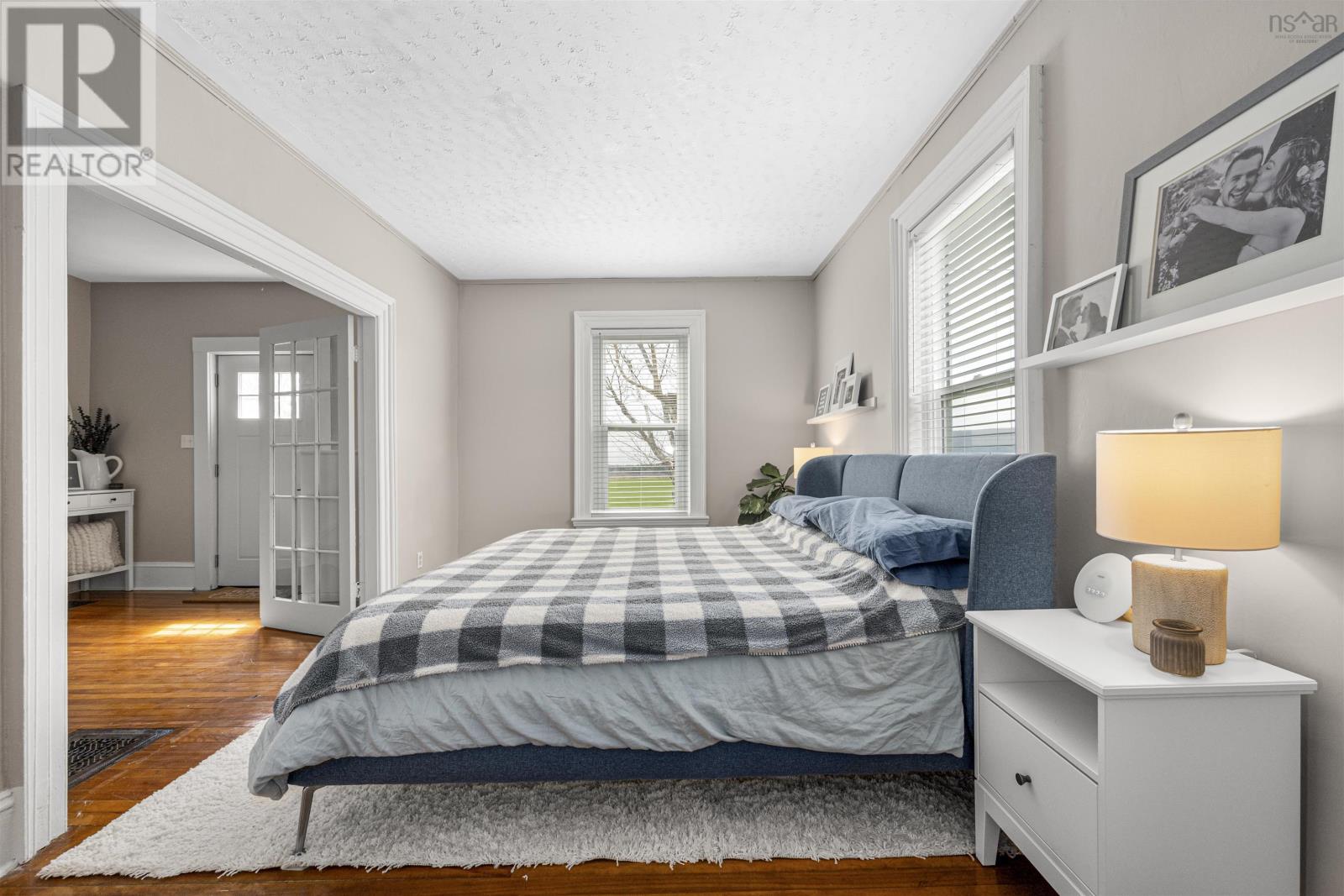4 Bedroom
1 Bathroom
2,271 ft2
Heat Pump
Acreage
Partially Landscaped
$349,900
Welcome to the sweetest farmhouse! Sitting on 12 acres in a country setting perfect for a hobby farm, raising animals, or simply enjoying the beauty of rural living. This charming 4-bedroom, 1-bath home is brimming with original character , while offering modern upgrades for comfortable living.The timeless features and heritage details throughout speak to the home?s history, while fresh paint, new doors, and new appliances add a modern touch. When you step into the home you?ll be greeted by the most adorable country kitchen. The main floor offers tons of space for endless opportunities with both formal dining and living rooms. A large attic space that is just waiting to be finished and can provide even more living space! Lots of recent upgrades include, 3 new heat pumps, new water systems, new pressure tank and so much more! Outside, the possibilities are endless with ample room to explore and outbuildings to help with storage. Conveniently located just minutes from all amenities in Bridgetown or Middleton, and easy access to Hwy 101. Get ready to call this one your forever home! (id:40687)
Property Details
|
MLS® Number
|
202509824 |
|
Property Type
|
Single Family |
|
Community Name
|
Central Clarence |
|
Features
|
Treed, Level, Sump Pump |
Building
|
Bathroom Total
|
1 |
|
Bedrooms Above Ground
|
4 |
|
Bedrooms Total
|
4 |
|
Appliances
|
Gas Stove(s), Dryer, Washer, Refrigerator |
|
Basement Development
|
Partially Finished |
|
Basement Features
|
Walk Out |
|
Basement Type
|
Full (partially Finished) |
|
Constructed Date
|
1921 |
|
Construction Style Attachment
|
Detached |
|
Cooling Type
|
Heat Pump |
|
Exterior Finish
|
Wood Shingles |
|
Flooring Type
|
Hardwood, Linoleum, Wood |
|
Foundation Type
|
Poured Concrete, Stone |
|
Stories Total
|
2 |
|
Size Interior
|
2,271 Ft2 |
|
Total Finished Area
|
2271 Sqft |
|
Type
|
House |
|
Utility Water
|
Drilled Well |
Parking
|
Garage
|
|
|
Detached Garage
|
|
|
Gravel
|
|
|
Parking Space(s)
|
|
Land
|
Acreage
|
Yes |
|
Landscape Features
|
Partially Landscaped |
|
Sewer
|
Septic System |
|
Size Irregular
|
12 |
|
Size Total
|
12 Ac |
|
Size Total Text
|
12 Ac |
Rooms
| Level |
Type |
Length |
Width |
Dimensions |
|
Second Level |
Bedroom |
|
|
12.2 x 13.5 |
|
Second Level |
Bedroom |
|
|
8. x 9.2 |
|
Second Level |
Bedroom |
|
|
9.10 x 12.4 |
|
Second Level |
Primary Bedroom |
|
|
10.4 x 15.6 |
|
Main Level |
Mud Room |
|
|
6.9 x 13.6 |
|
Main Level |
Kitchen |
|
|
13.3 x 13.5 |
|
Main Level |
Dining Room |
|
|
10.1 x 17.4 |
|
Main Level |
Living Room |
|
|
10.2 x 13.6 |
|
Main Level |
Bath (# Pieces 1-6) |
|
|
6.4 x 5.6 |
https://www.realtor.ca/real-estate/28259880/622-leonard-road-central-clarence-central-clarence









































