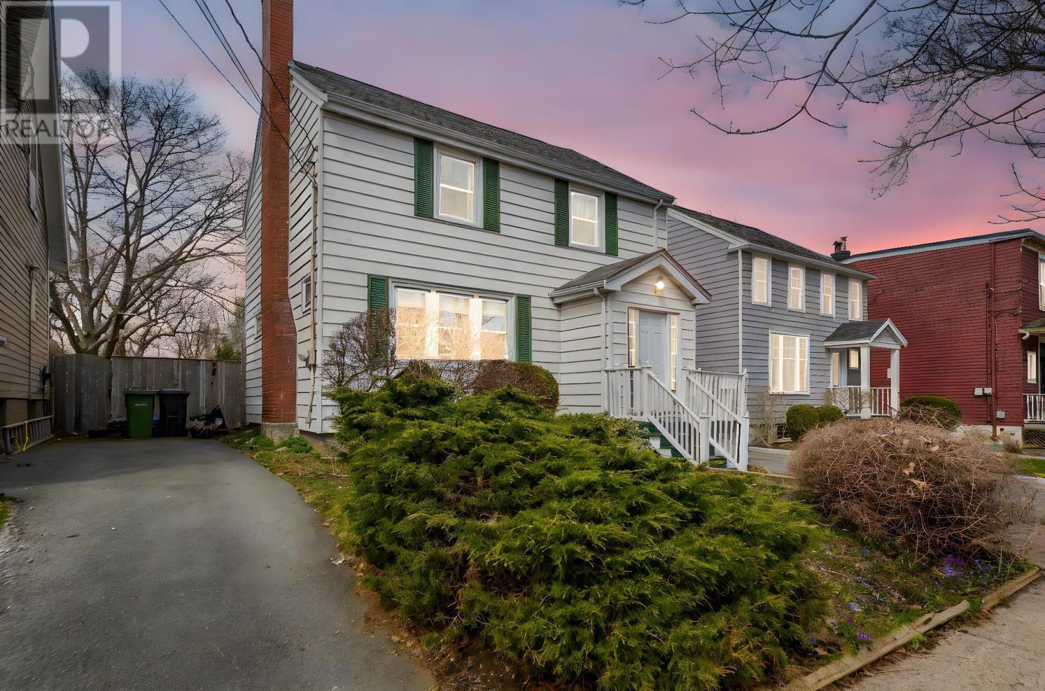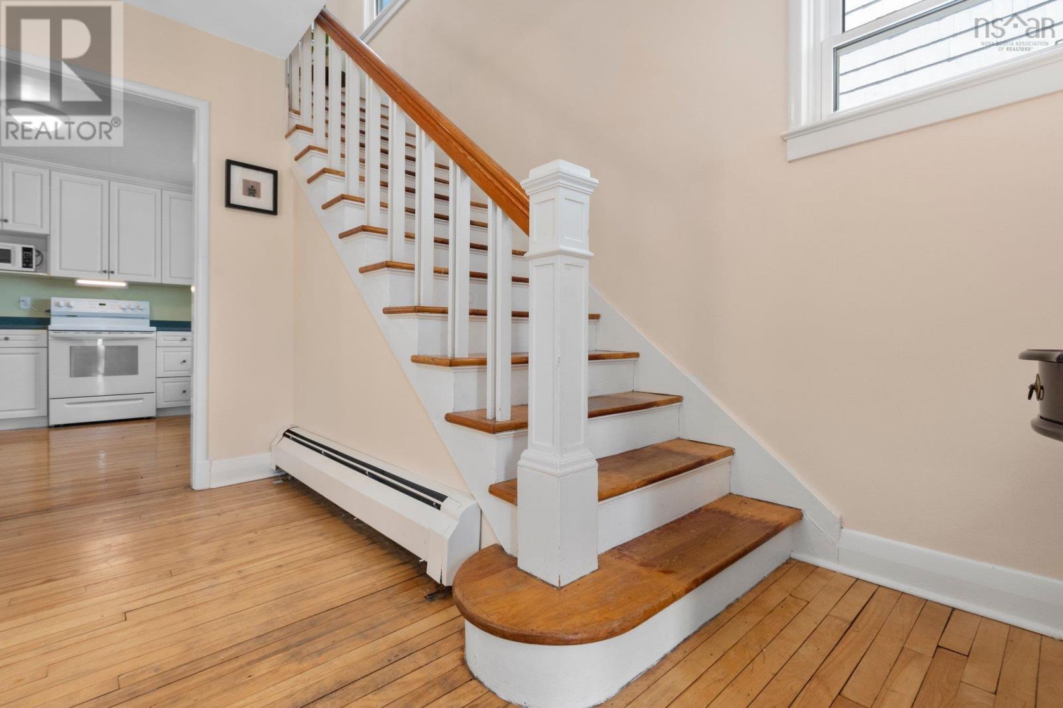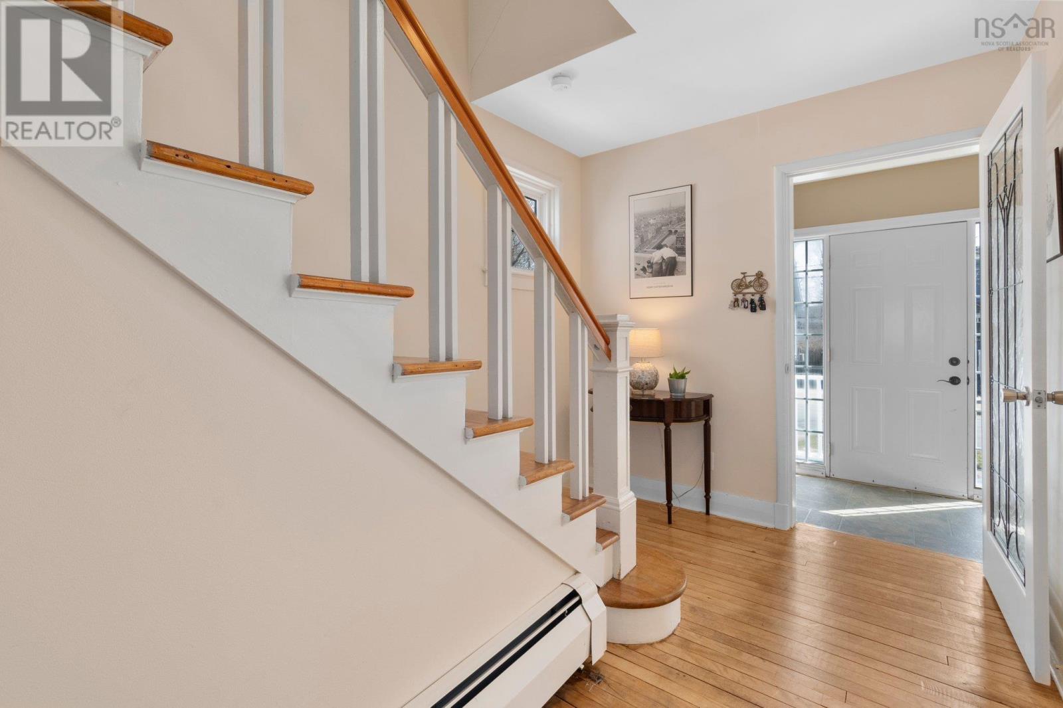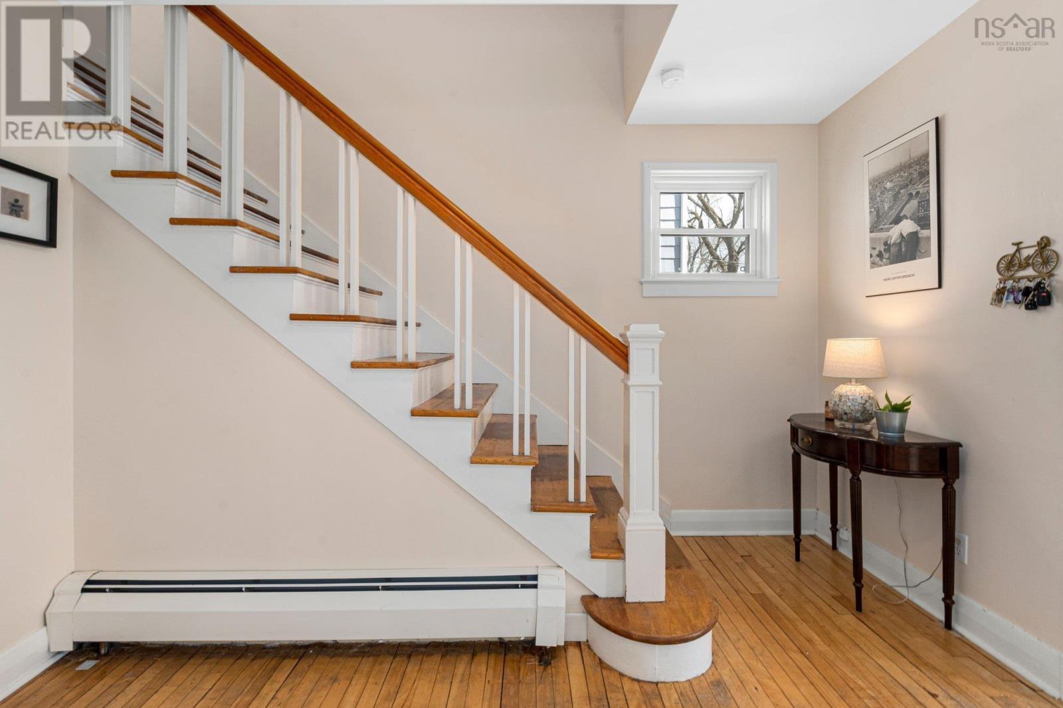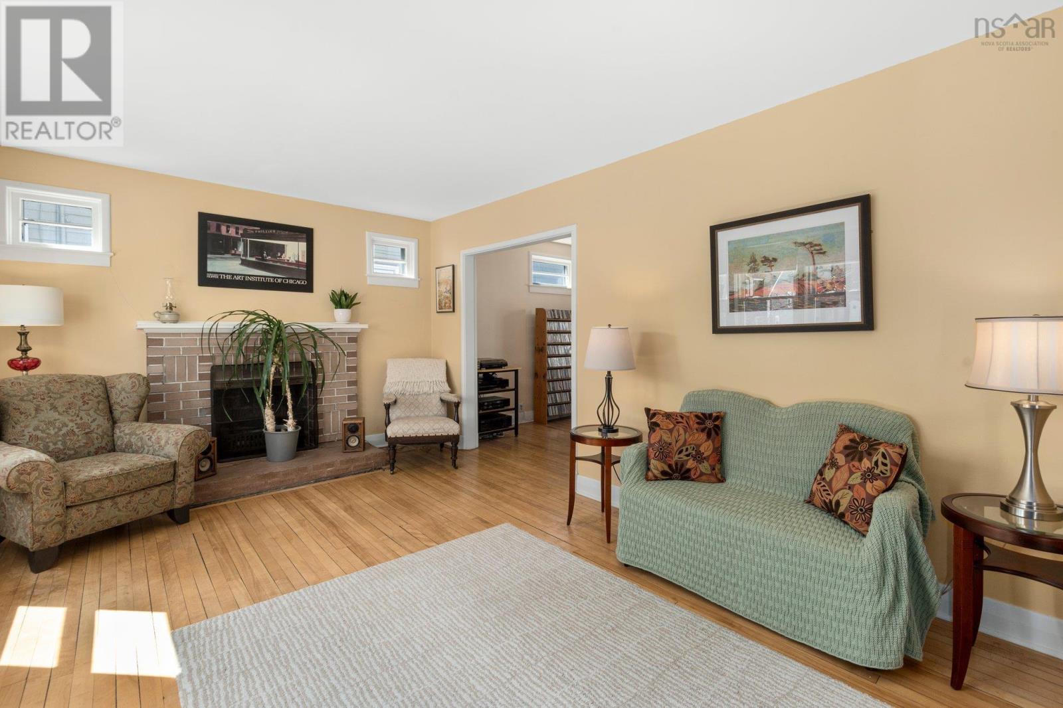3 Bedroom
2 Bathroom
1,496 ft2
3 Level
Landscaped
$849,000
Charming Halifax home with endless potential. Discover this lovely home boasting a classic Halifax design, featuring a main floor with a kitchen, dining room, living room and all season sunroom. Upstairs, the second level offers three well-proportioned bedrooms and a bathroom. The third level presents two versatile bonus rooms. With some updates they could be ideal for home offices, play areas, or a potential primary suite. Unleash your creativity in the basement, where vintage panel walls, a second bathroom, and laundry await your personal touch to create additional living space. The bright sunroom is perfect for relaxation or morning coffee. The property also includes a backyard with a newer deck, parking, and established perennial gardens, creating a wonderful space for outdoor entertaining. Filled with natural light thanks to numerous updated windows, this home is situated in a desirable school district with excellent walkability, adding to its considerable appeal. (id:40687)
Property Details
|
MLS® Number
|
202508172 |
|
Property Type
|
Single Family |
|
Community Name
|
Halifax |
|
Amenities Near By
|
Golf Course, Park, Playground, Public Transit, Shopping, Place Of Worship |
|
Community Features
|
Recreational Facilities, School Bus |
Building
|
Bathroom Total
|
2 |
|
Bedrooms Above Ground
|
3 |
|
Bedrooms Total
|
3 |
|
Appliances
|
Stove, Dishwasher, Dryer, Washer, Refrigerator |
|
Architectural Style
|
3 Level |
|
Basement Development
|
Unfinished |
|
Basement Type
|
Full (unfinished) |
|
Constructed Date
|
1935 |
|
Construction Style Attachment
|
Detached |
|
Exterior Finish
|
Aluminum Siding |
|
Flooring Type
|
Hardwood, Laminate, Vinyl |
|
Foundation Type
|
Poured Concrete |
|
Stories Total
|
3 |
|
Size Interior
|
1,496 Ft2 |
|
Total Finished Area
|
1496 Sqft |
|
Type
|
House |
|
Utility Water
|
Municipal Water |
Parking
Land
|
Acreage
|
No |
|
Land Amenities
|
Golf Course, Park, Playground, Public Transit, Shopping, Place Of Worship |
|
Landscape Features
|
Landscaped |
|
Sewer
|
Municipal Sewage System |
|
Size Irregular
|
0.0735 |
|
Size Total
|
0.0735 Ac |
|
Size Total Text
|
0.0735 Ac |
Rooms
| Level |
Type |
Length |
Width |
Dimensions |
|
Second Level |
Bath (# Pieces 1-6) |
|
|
7.7 x 5.6 |
|
Second Level |
Bedroom |
|
|
8.1 x 8.4 |
|
Second Level |
Bedroom |
|
|
9.7 x 10.11 |
|
Second Level |
Primary Bedroom |
|
|
11.6 x 10.11 |
|
Third Level |
Other |
|
|
11.8 x 9.6 |
|
Third Level |
Other |
|
|
13.3 x 9.6 |
|
Basement |
Bath (# Pieces 1-6) |
|
|
10. x 6 |
|
Basement |
Utility Room |
|
|
18.2 x 10.8 |
|
Basement |
Laundry Room |
|
|
10. x 11.1 |
|
Basement |
Recreational, Games Room |
|
|
23.11 x 11.3 |
|
Main Level |
Kitchen |
|
|
14.3 x 11.5 |
|
Main Level |
Dining Room |
|
|
10.7 x 11.5 |
|
Main Level |
Living Room |
|
|
17.2 x 11.6 |
|
Main Level |
Sunroom |
|
|
11.5 x 11.7 |
https://www.realtor.ca/real-estate/28181356/6183-cedar-street-halifax-halifax

