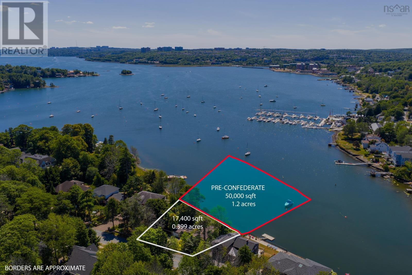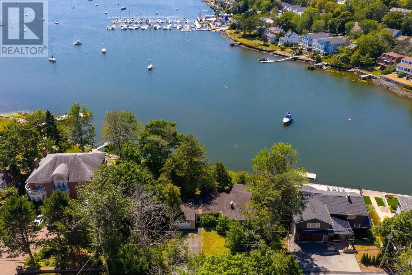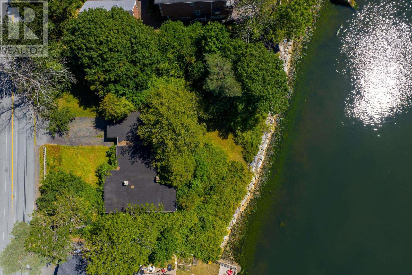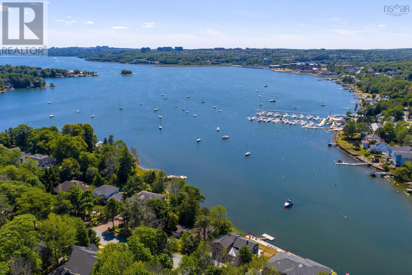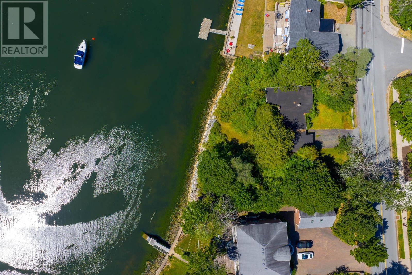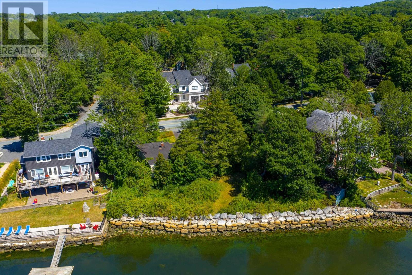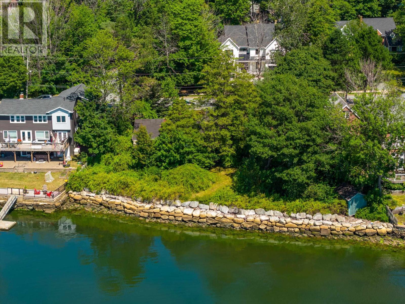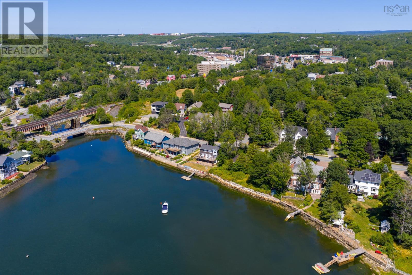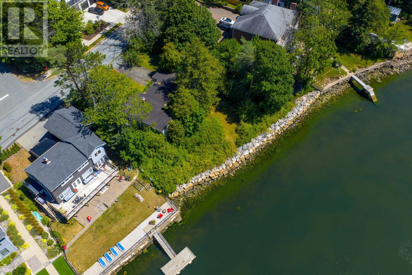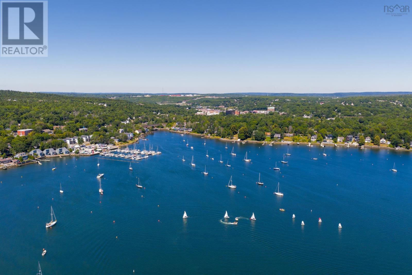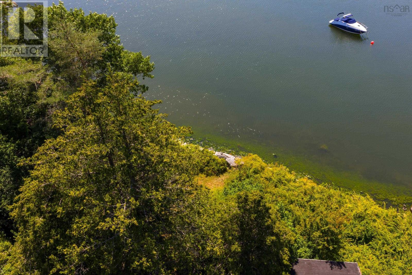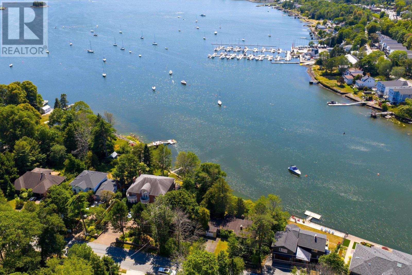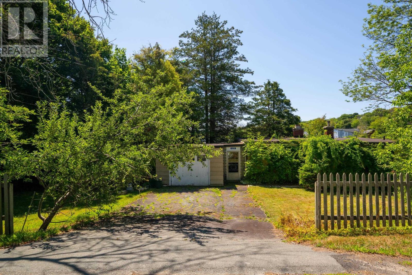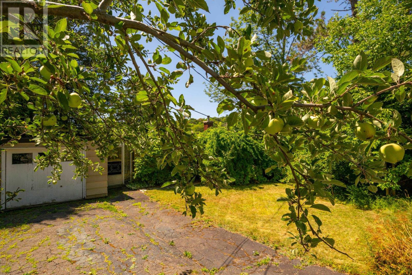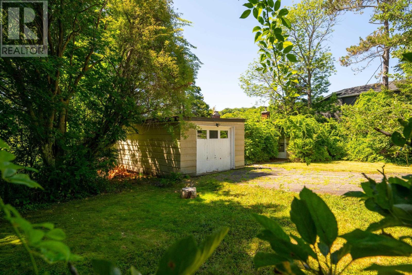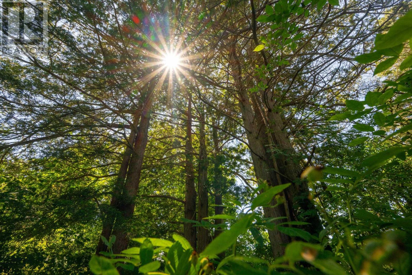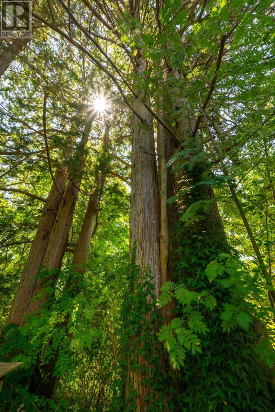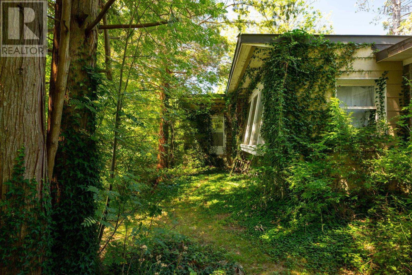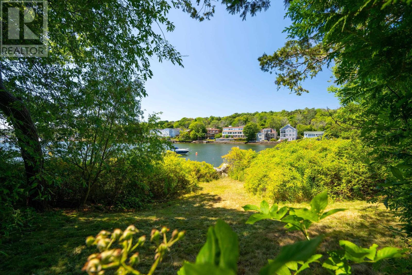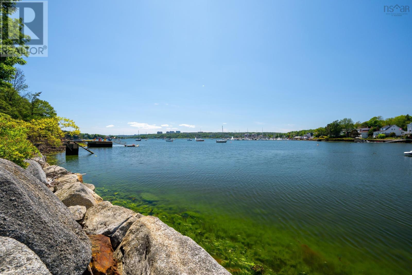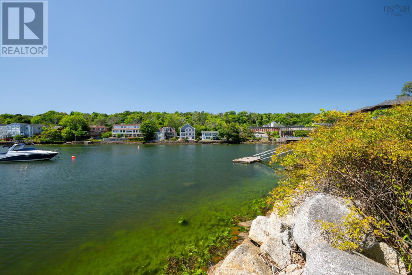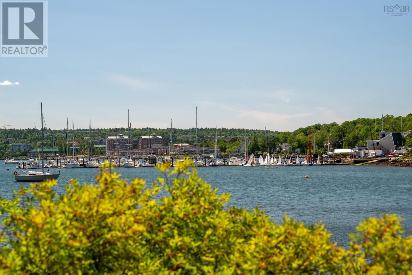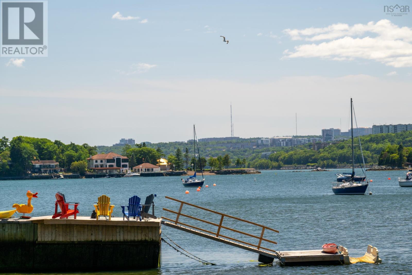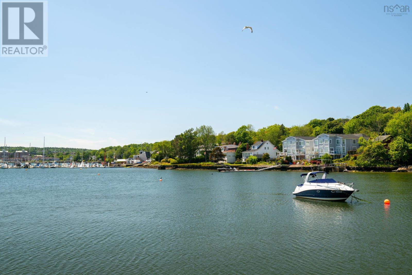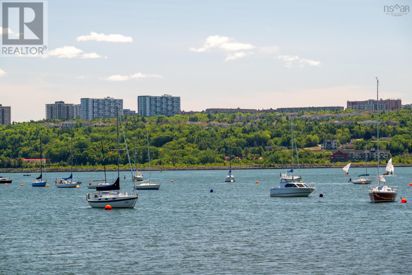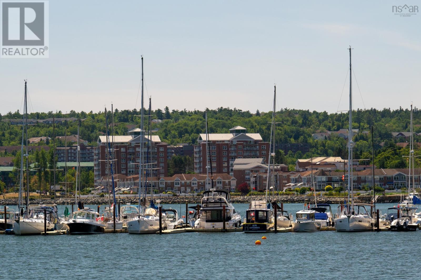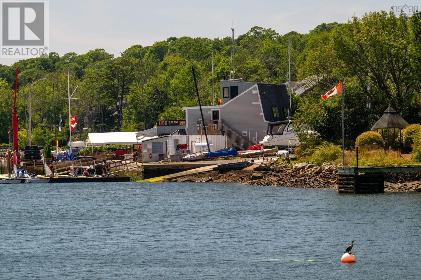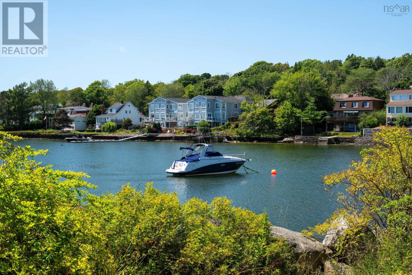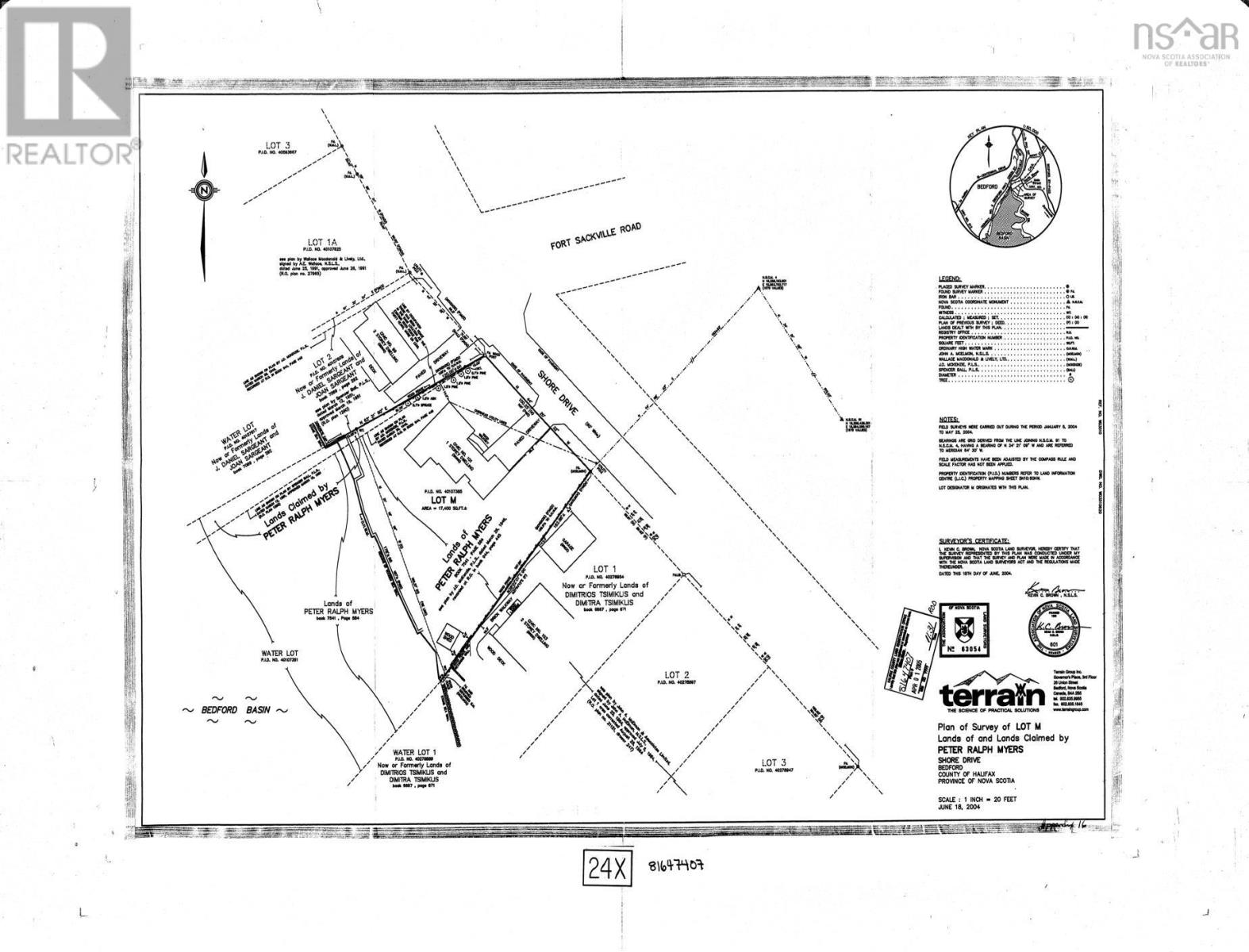3 Bedroom
1 Bathroom
874 ft2
Fireplace
Waterfront
Partially Landscaped
$3,500,000
A Rare Waterfront Opportunity with Panoramic Views of the Bedford Basin & Yacht Club 178 feet of direct pre-confederation water frontage 1.2 acre pre-confederation water lot. Create the lifestyle youve been dreaming of and re-envision the property with a brand new build. The home is being sold in AS-IS condition as the sellers were planning to tear it down. This exceptionally wide lot offers a unique opportunity to own prime waterfront real estate with sweeping views of the Bedford Basin and the Bedford Basin Yacht Club. With water frontage included, the potential is limitlesswhether you're dreaming of subdividing, building a custom estate, or creating a private coastal retreat. Boats may only anchor with your permission, giving you rare control over your waterfront. (id:40687)
Property Details
|
MLS® Number
|
202520360 |
|
Property Type
|
Single Family |
|
Community Name
|
Bedford |
|
Amenities Near By
|
Park, Playground |
|
Community Features
|
School Bus |
|
View Type
|
View Of Water |
|
Water Front Type
|
Waterfront |
Building
|
Bathroom Total
|
1 |
|
Bedrooms Above Ground
|
3 |
|
Bedrooms Total
|
3 |
|
Appliances
|
None |
|
Basement Type
|
Crawl Space |
|
Construction Style Attachment
|
Detached |
|
Exterior Finish
|
Brick, Wood Siding |
|
Fireplace Present
|
Yes |
|
Flooring Type
|
Carpeted, Linoleum |
|
Foundation Type
|
Concrete Block, Poured Concrete, Concrete Slab |
|
Stories Total
|
1 |
|
Size Interior
|
874 Ft2 |
|
Total Finished Area
|
874 Sqft |
|
Type
|
House |
|
Utility Water
|
Municipal Water |
Parking
|
Garage
|
|
|
Attached Garage
|
|
|
Paved Yard
|
|
Land
|
Acreage
|
No |
|
Land Amenities
|
Park, Playground |
|
Landscape Features
|
Partially Landscaped |
|
Sewer
|
Municipal Sewage System |
|
Size Irregular
|
0.3994 |
|
Size Total
|
0.3994 Ac |
|
Size Total Text
|
0.3994 Ac |
Rooms
| Level |
Type |
Length |
Width |
Dimensions |
|
Main Level |
Living Room |
|
|
13.5 x 20 |
|
Main Level |
Eat In Kitchen |
|
|
9.5 x 20 |
|
Main Level |
Bedroom |
|
|
9 x 10 |
|
Main Level |
Primary Bedroom |
|
|
13.5 x 10 |
|
Main Level |
Bath (# Pieces 1-6) |
|
|
5.5 x 10 |
|
Main Level |
Bedroom |
|
|
8 x 10 |
|
Main Level |
Storage |
|
|
4 x 16 |
|
Main Level |
Mud Room |
|
|
4 x 24.5 |
https://www.realtor.ca/real-estate/28722411/609-shore-drive-bedford-bedford

